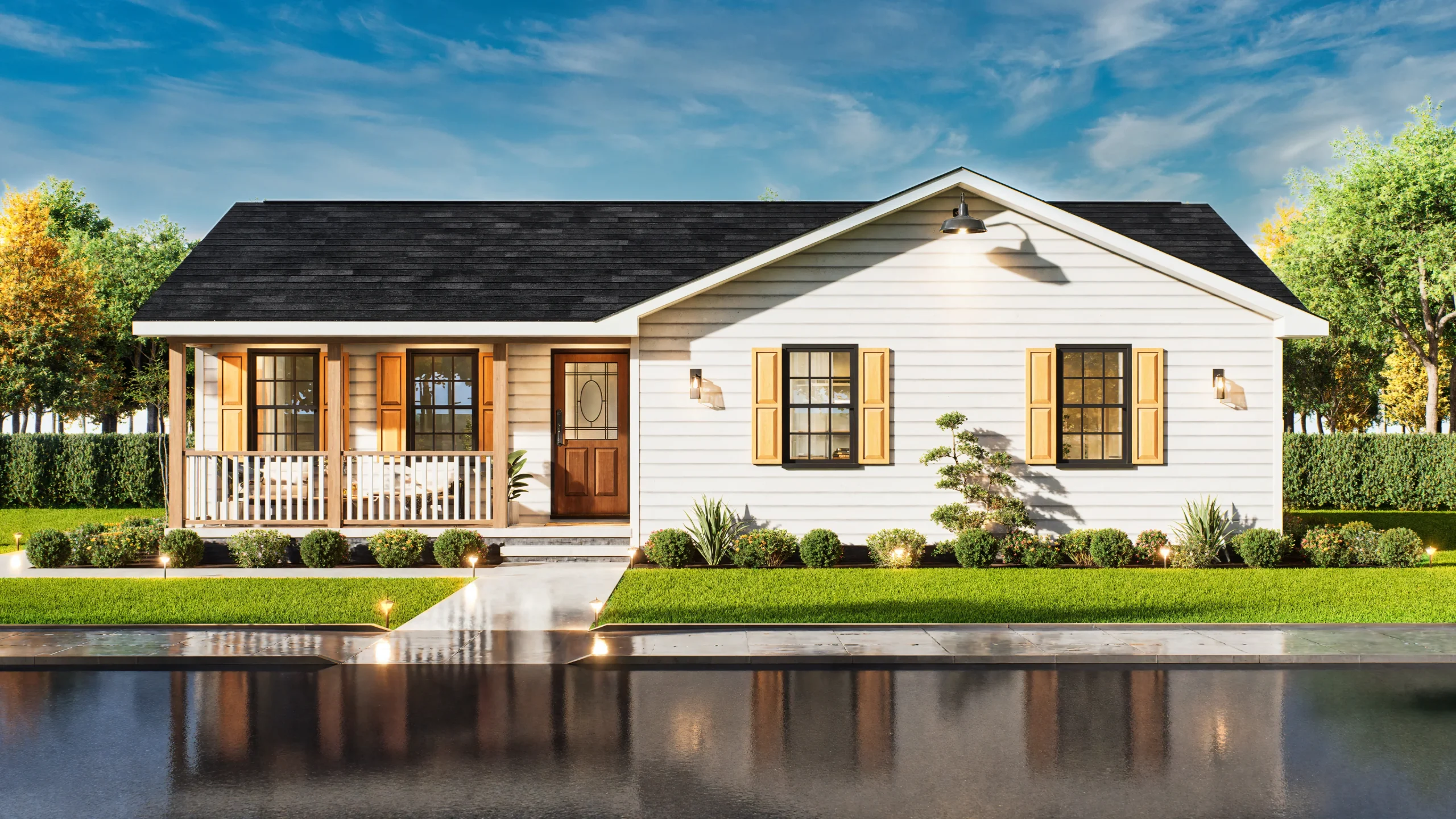
Specifications
- Area: 1,155 sq. ft.
- Bedrooms: 3
- Bathrooms: 2
- Stories: 1
- Garages: 0
Welcome to the gallery of photos for the 1-Story, 3-Bedroom Capps 2 House. The floor plan is shown below:
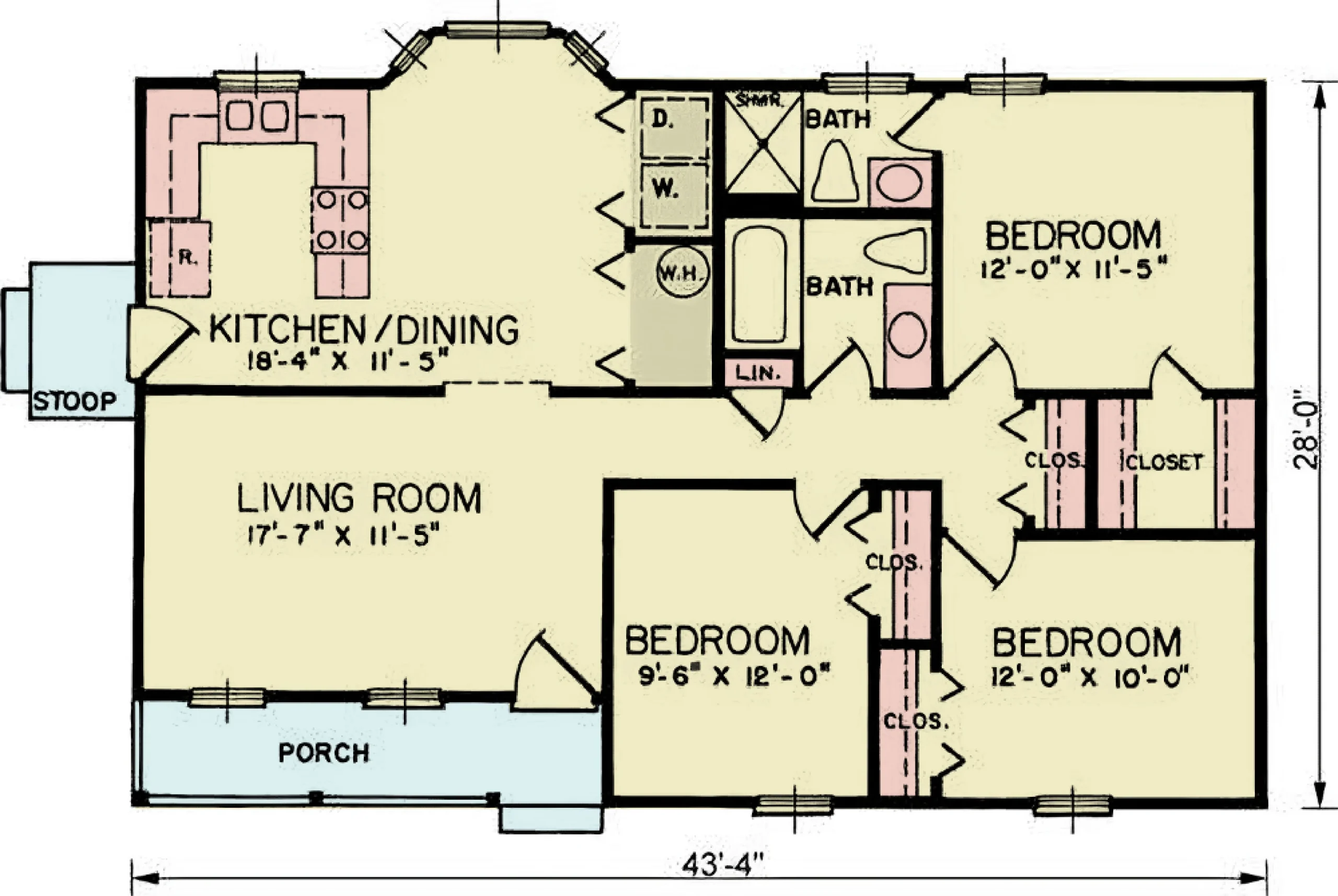
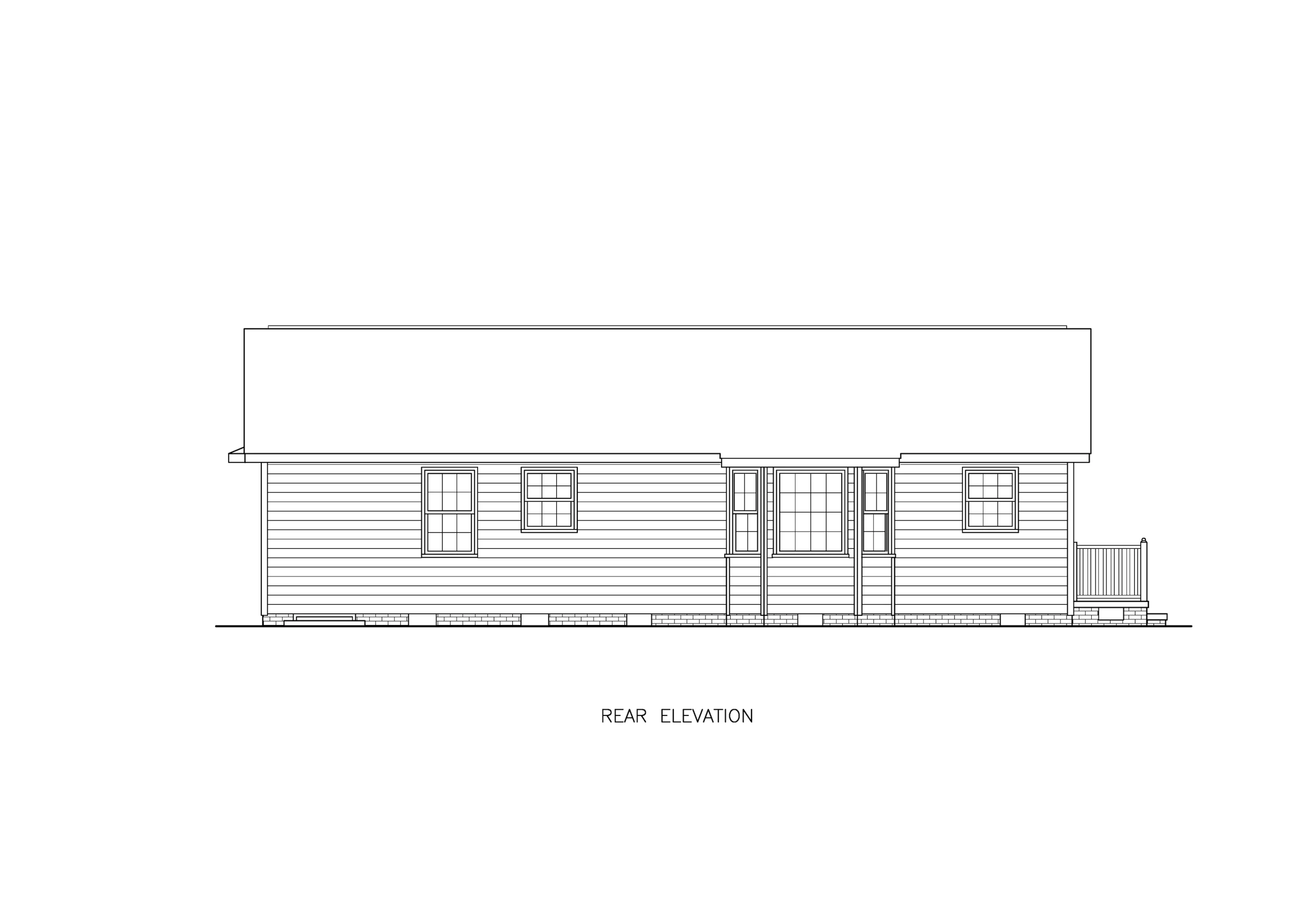
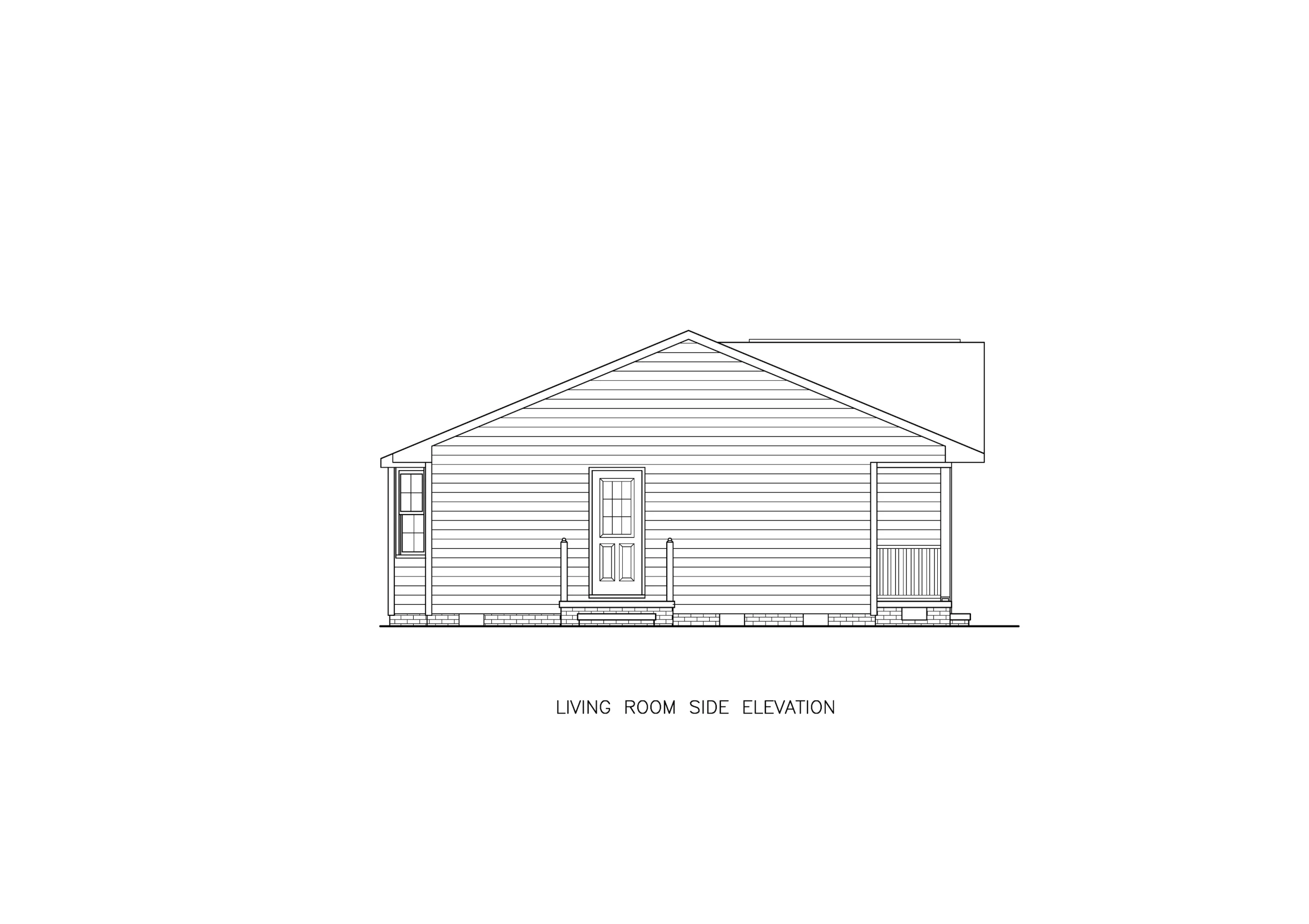
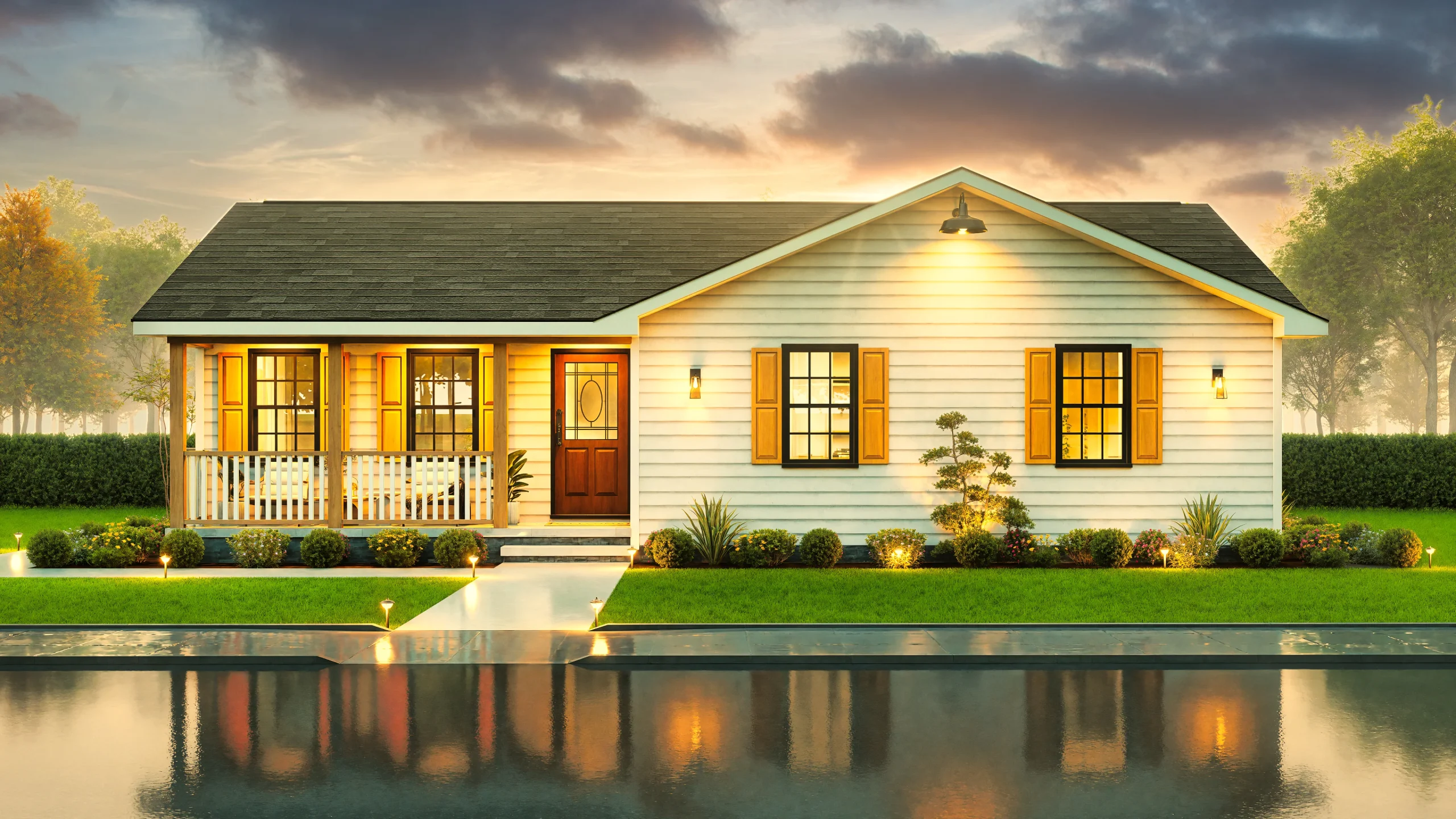
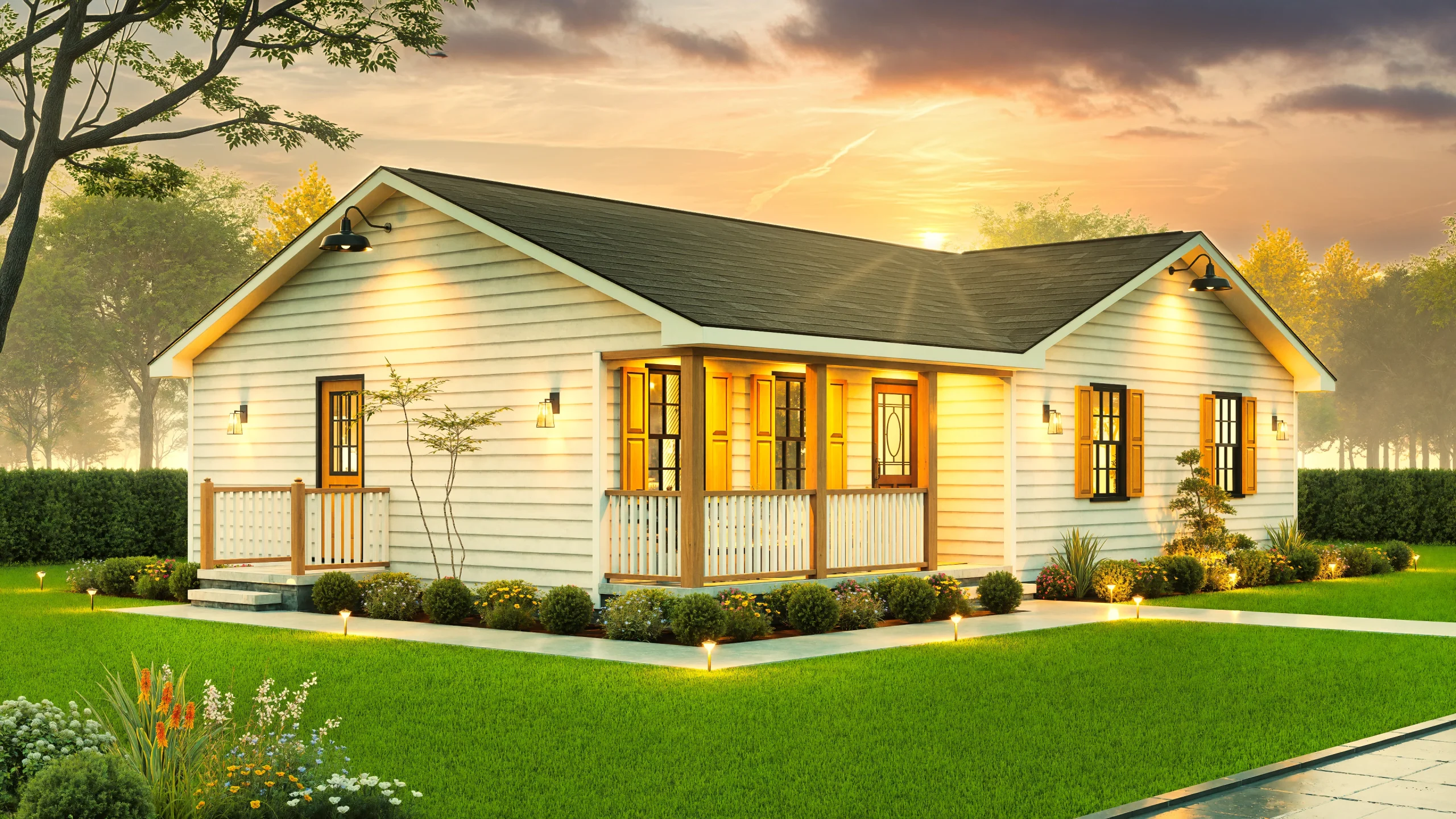
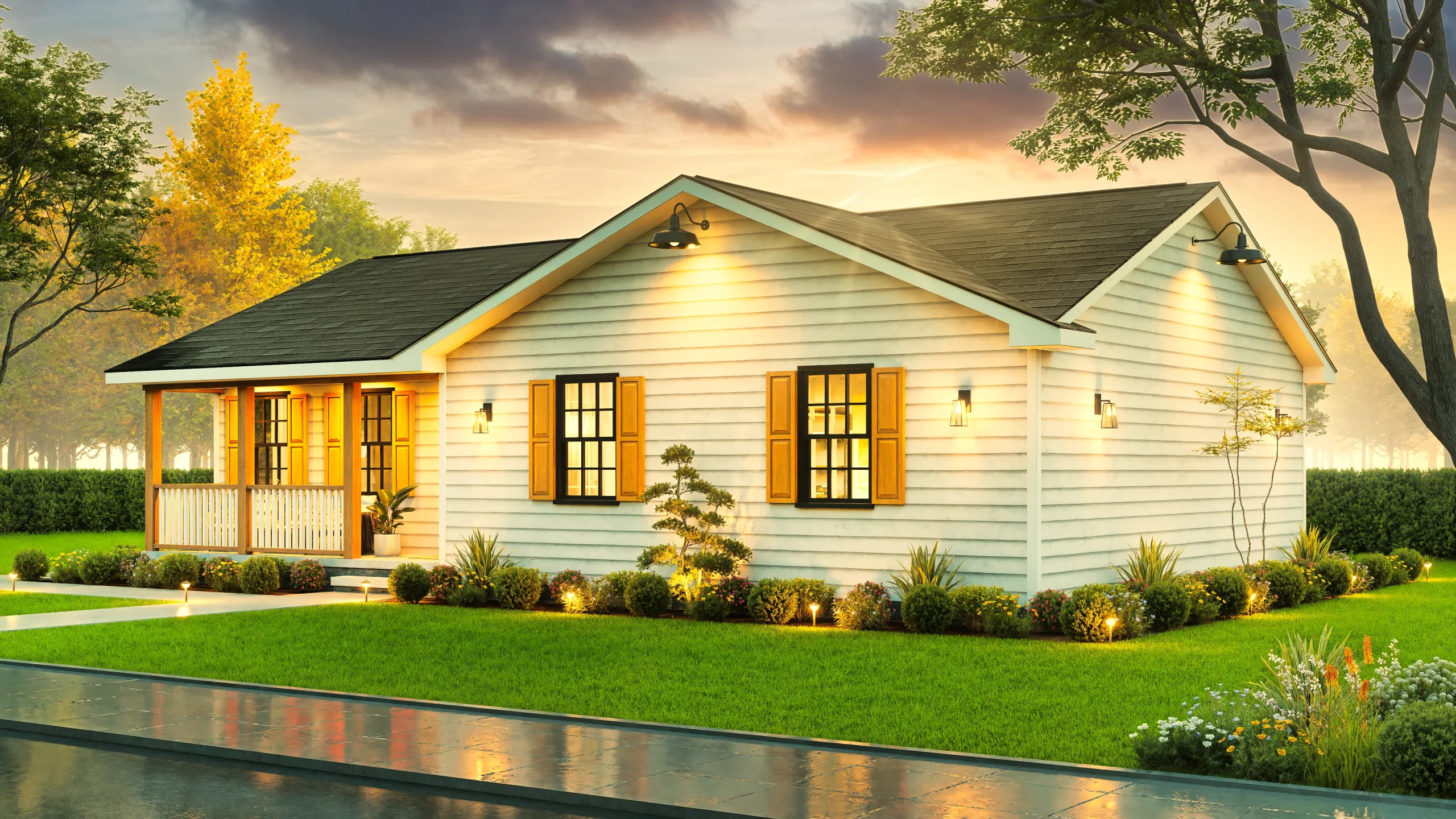
This 1,155 sq. ft. single-story home offers a smart, functional design with 3 bedrooms and 2 full baths—ideal for families, downsizers, or first-time buyers.
The bright family room provides a warm gathering space, while the kitchen includes a walk-in pantry for easy organization. The private primary suite features its own walk-in closet and ensuite bath.
Classic bungalow-inspired curb appeal shines with a covered front porch and side stoop, creating inviting entry points.
With a 47′-4″ by 30′ footprint, this home is perfect for narrow lots while still offering comfortable living spaces. Whether as a starter home or forever retreat, it blends style, efficiency, and charm in one well-balanced design.
