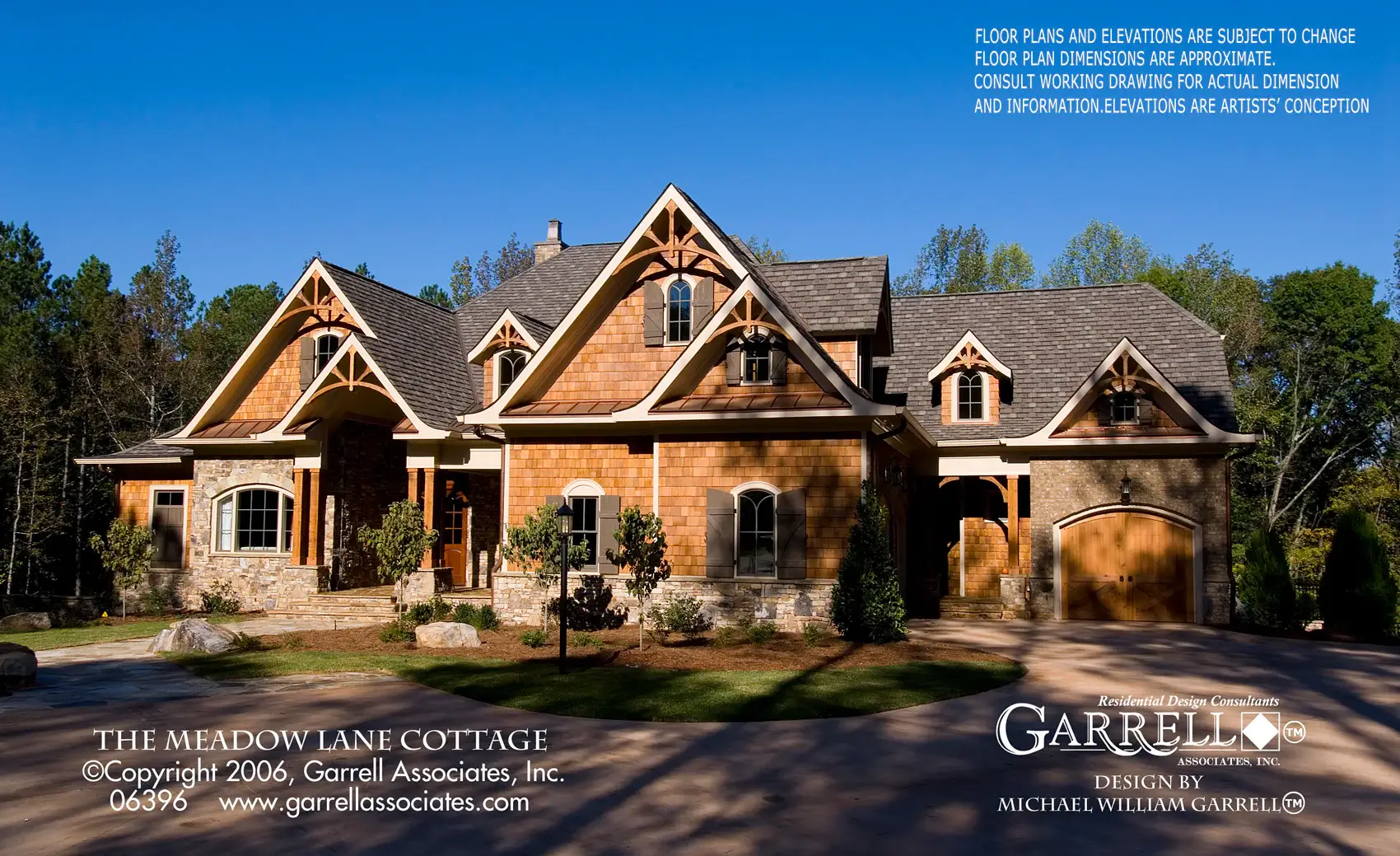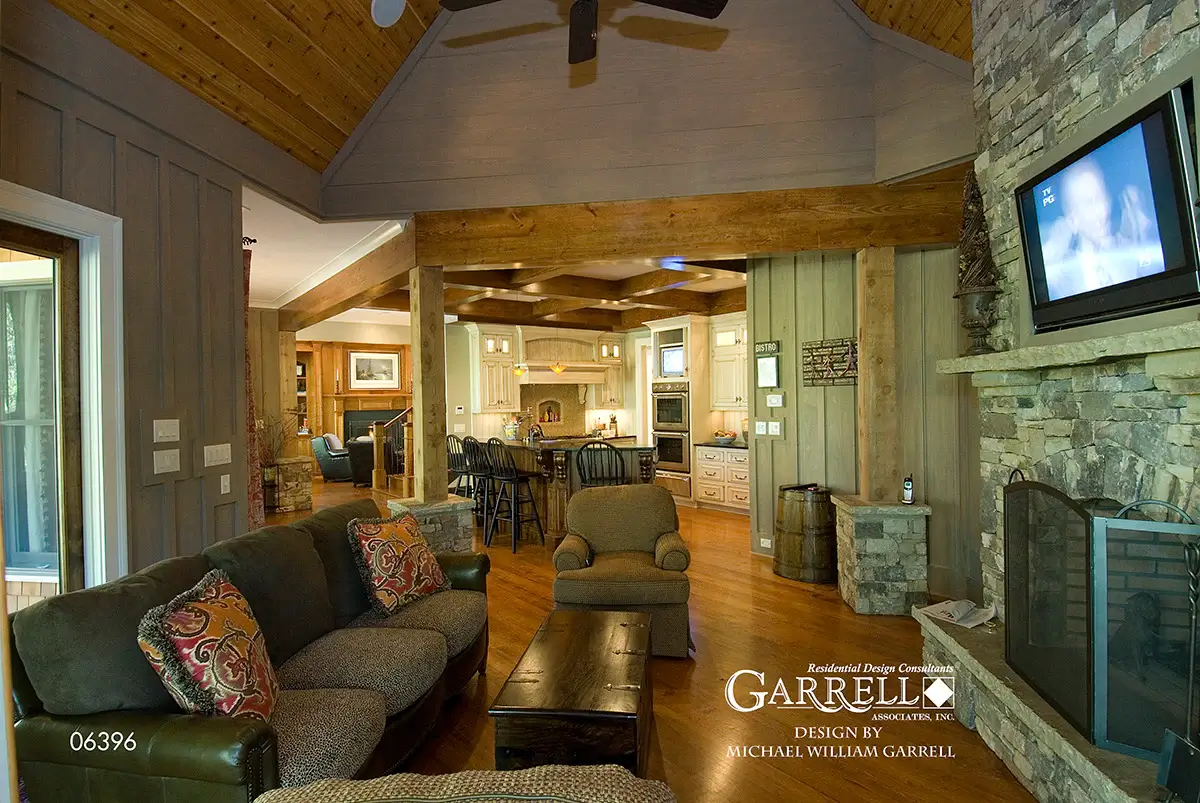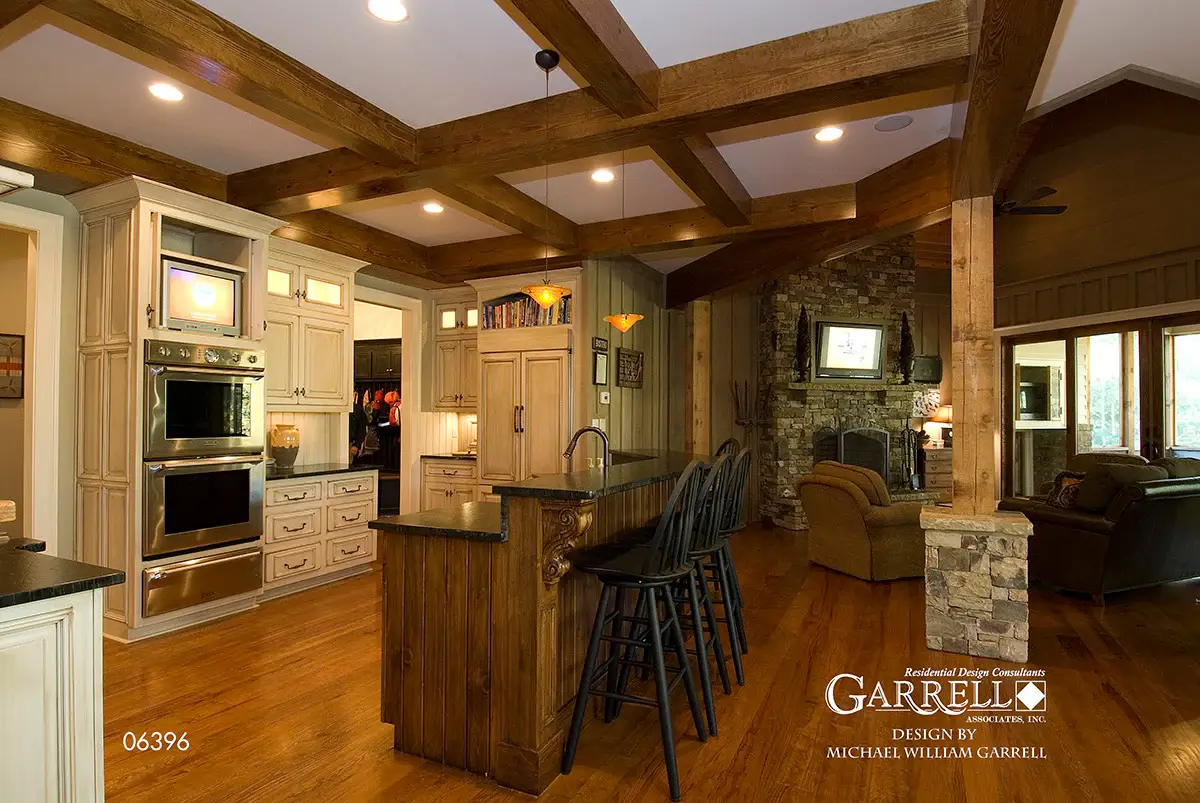
Specifications
- Area: 5,099 sq. ft.
- Bedrooms: 4
- Bathrooms: 4
- Stories: 2
- Garage: 2
Welcome to the gallery of photos for the Meadow Lane Cottage home. The floor plans are shown below:



















This home showcases beautiful exterior details with accents of shake, stone, and timber. Inside, an angled family room and screened porch lead to a stunning kitchen adorned with a coffered ceiling.
The back of the house boasts an expansive covered porch enhanced by a cozy fireplace. The master suite is generously sized and includes a luxurious bath and a sitting room with private access to another covered porch.
The second floor of this Traditional style house plan offers a T.V. room, a bonus room, and three additional bedrooms, providing ample space for relaxation and entertainment.
Source: Plan 06396
You May Also Like
Single-Story, 3-Bedroom Country Home with Walk-in Kitchen Pantry (Floor Plans)
Single-Story, 4-Bedroom Barn Style with Guestroom (Floor Plans)
Modern Farmhouse with 2-Story Living Room (Floor Plans)
Single-Story, 2-Bedroom European Cottage-style Home with Modern Amenities (Floor Plans)
4-Bedroom Well-Balanced Modern Farmhouse Under 3,000 Square Feet (Floor Plans)
Double-Story, 3-Bedroom Barndominium-style House with Home Office and Two-story Great Room (Floor Pl...
3-Bedroom Pepperwood Place Craftsman with In-Law Suite House (Floor Plans)
3-Bedroom New American Ranch with Wraparound Porch and Rear Garage (Floor Plans)
Double-Story, 4-Bedroom Modern Farmhouse with Front-Loading Barn-Style Garage (Floor Plans)
Single-Story, 3-Bedroom Modern Farmhouse with Expandable Garage (Floor Plans)
Single-Story, 2-Bedroom Petite Starter House (Floor Plans)
Southern Country with Front & Rear Porches (Floor Plans)
Single-Story, 3-Bedroom Tiger Creek H (Floor Plans)
Double-Story, 3-Bedroom The Colridge: Cottage Chic (Floor Plans)
Farmhouse with Barn-like Angled Garage (Floor Plans)
6-Bedroom Modern Farmhouse with 2 Master Bedrooms (Floor Plans)
3-Bedroom Clear Creek Cottage II: Beautiful Craftsman Style House (Floor Plans)
1,253 Sq. Ft. 2-Bed Barndominium-Style House with 1,920 Sq. Ft. of Parking (Floor Plans)
Single-Story, 3-Bedroom Marymere Park Adorable Craftsman Style House (Floor Plans)
2-Bedroom Bold Two-Story Mountain Modern Home with Vaulted Living and Covered Outdoor Spaces (Floor ...
Double-Story American Garage Apartment Home With Barndominium Styling (Floor Plans)
Double-Story, 4-Bedroom The Jamestowne: Classic Farmhouse (Floor Plans)
3-Bedroom Putnam Beautiful European Style House (Floor Plans)
Double-Story, 3-Bedroom 2,216 Square Foot Farmhouse with Home Office and 2-Car Garage (Floor Plans)
3-Bedroom Modern Farmhouse with Open Floor and Two Bonus Expansion Spaces (Floor Plans)
Farmhouse-style House with Home Office and Split Bed Layout (Floor Plan)
Single-Story, 4-Bedroom Rugged Craftsman Home for the Rear-sloping Waterfront or Mountain Lot (Floor...
Double-Story, 3-Bedroom The Oscar Dream Cottage Home With 2-Car Garage (Floor Plans)
Double-Story, 6-Bedroom Barndominium Home With Wraparound Porch (Floor Plans)
4-Bedroom Elegant Tudor-Style House with Expansive Living Spaces (Floor Plans)
Traditional Style House with Contrasting Roof Lines (Floor Plans)
3-Bedroom House with Octagonal Sun Room (Floor Plans)
Modern Scandinavian House (Floor Plans)
3-Bedroom Modern Farmhouse with Formal Dining Room - 1512 Sq Ft (Floor Plans)
3-Bedroom Luxurious Contemporary House with Elevator and Flex Room (Floor Plans)
4-Bedroom Traditional with Jack & Jill Bathroom (Floor Plans)
