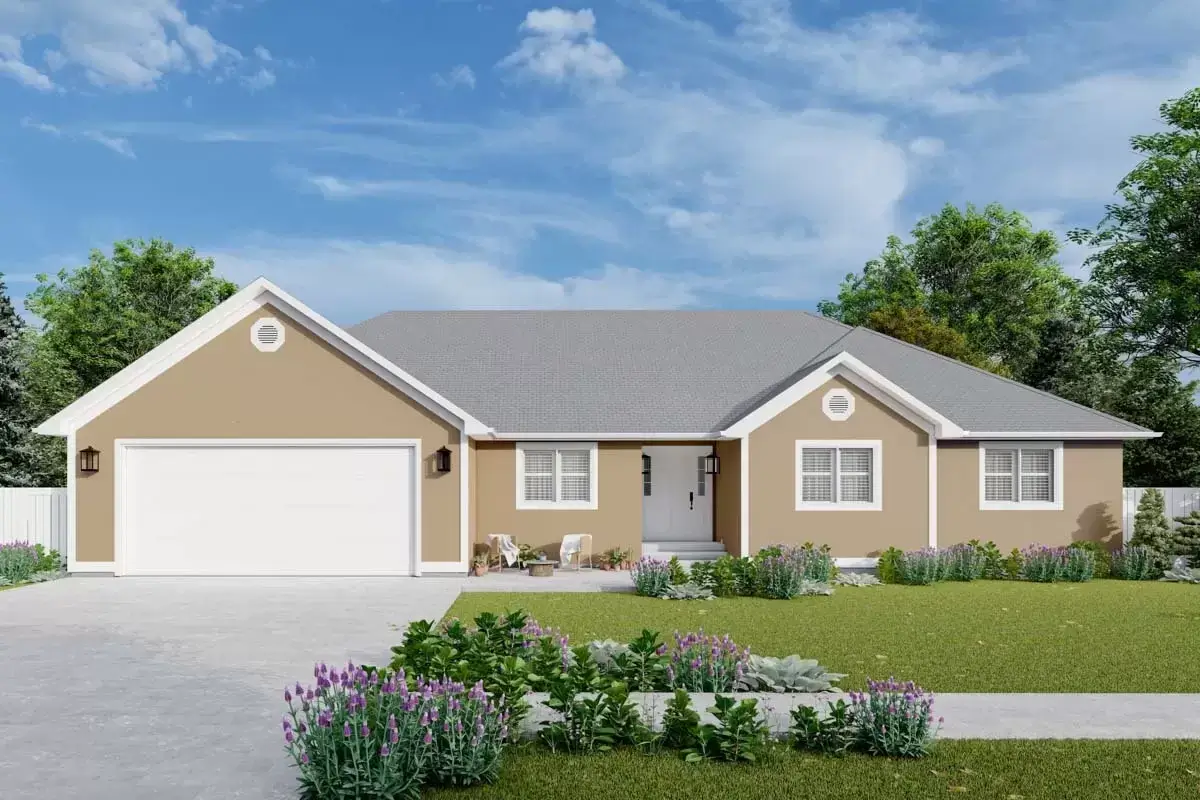
Specifications
- Area: 1,808 sq. ft.
- Bedrooms: 3
- Bathrooms: 2
- Stories: 1
- Garages: 2
Welcome to the gallery of photos for House with Lower Level Expansion. The floor plans are shown below:
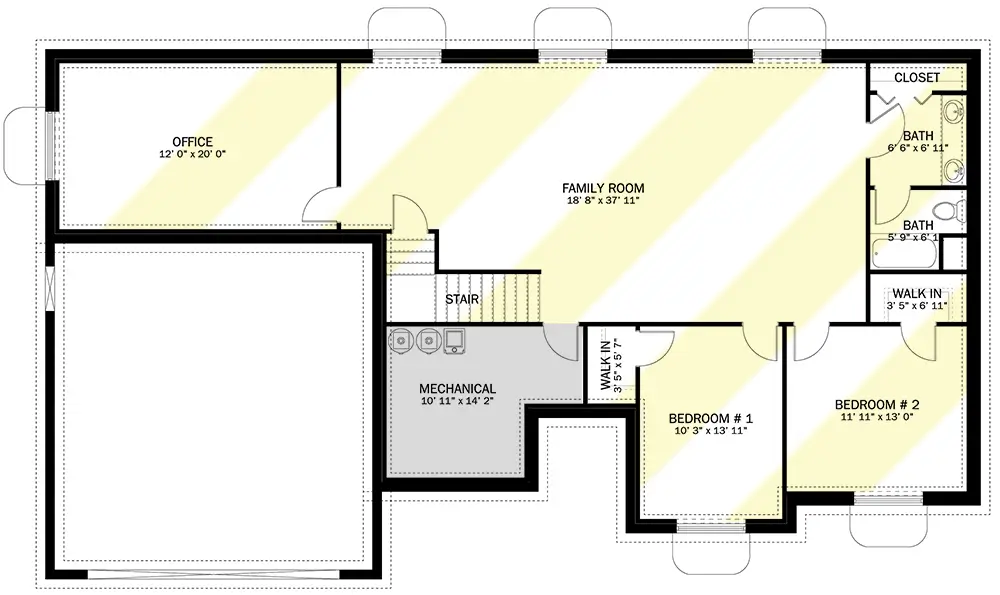
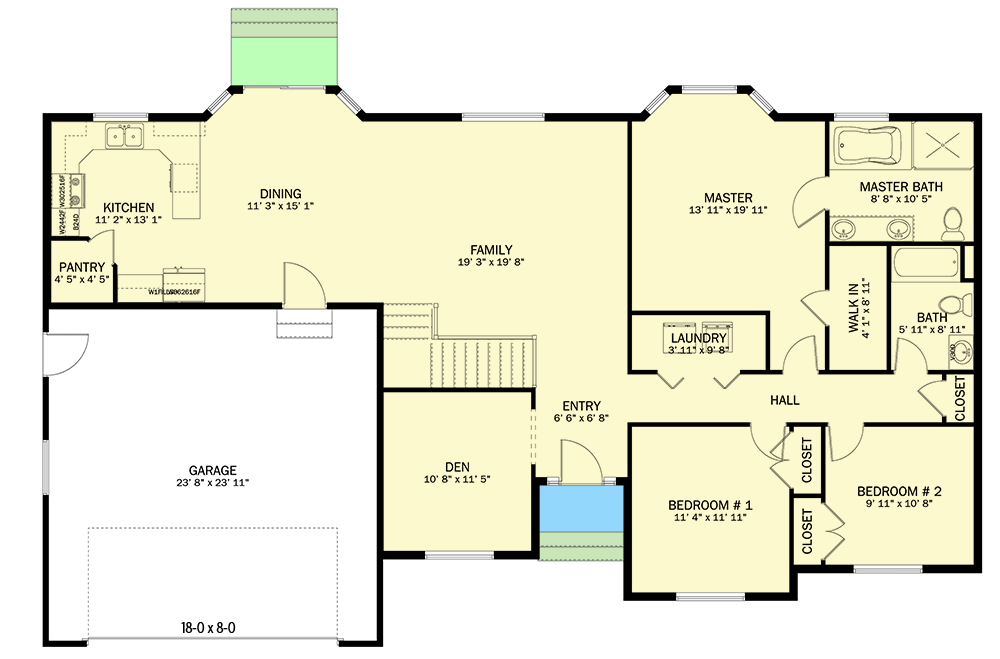

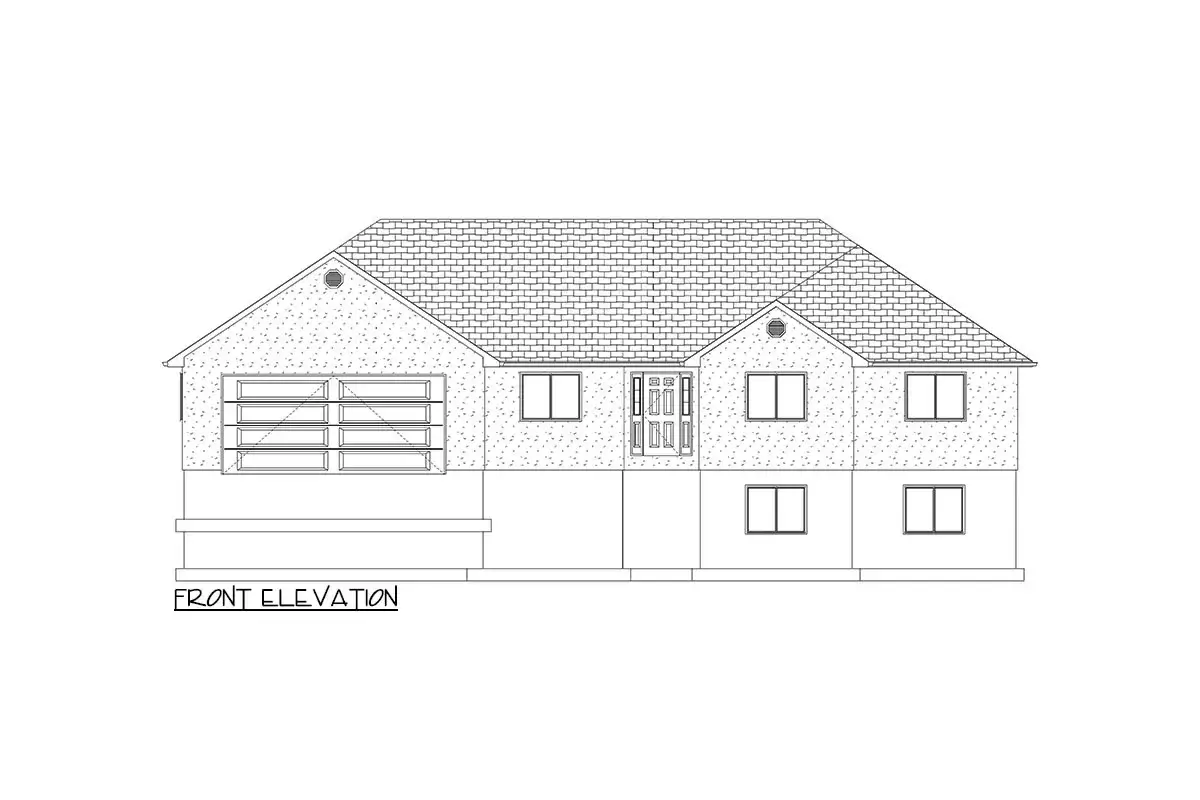

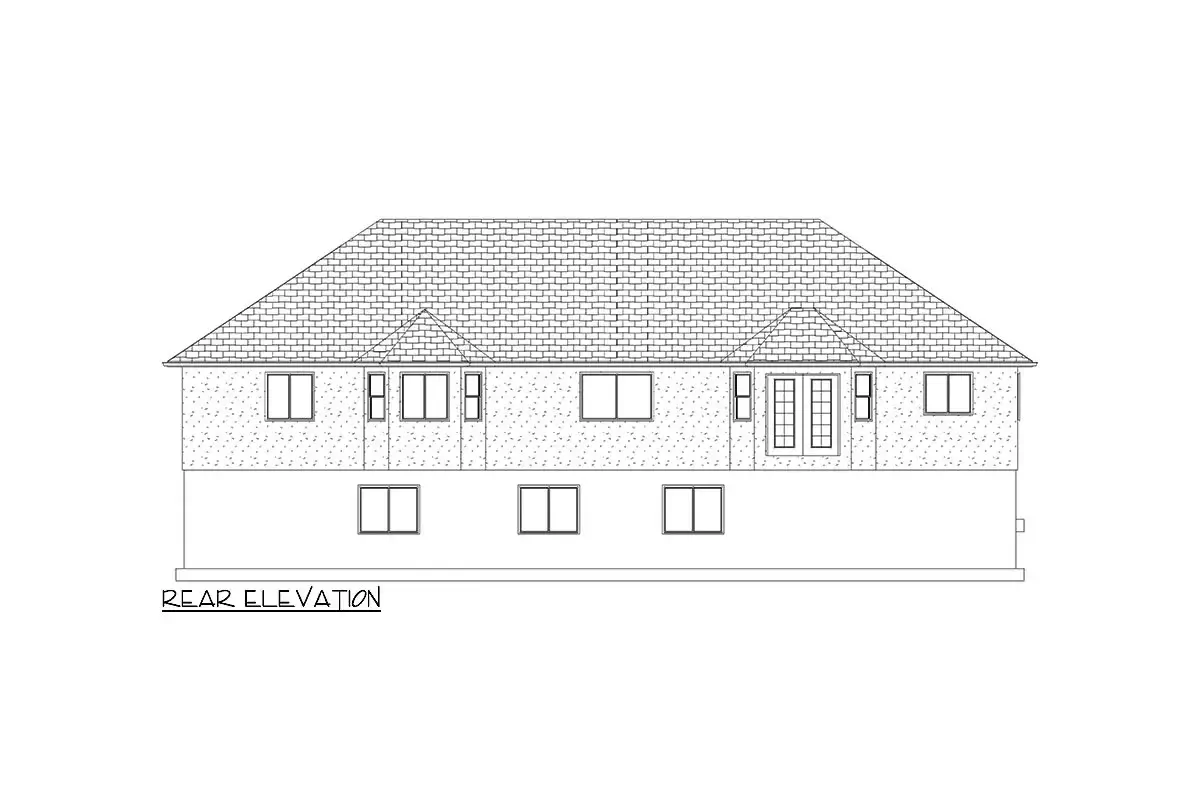
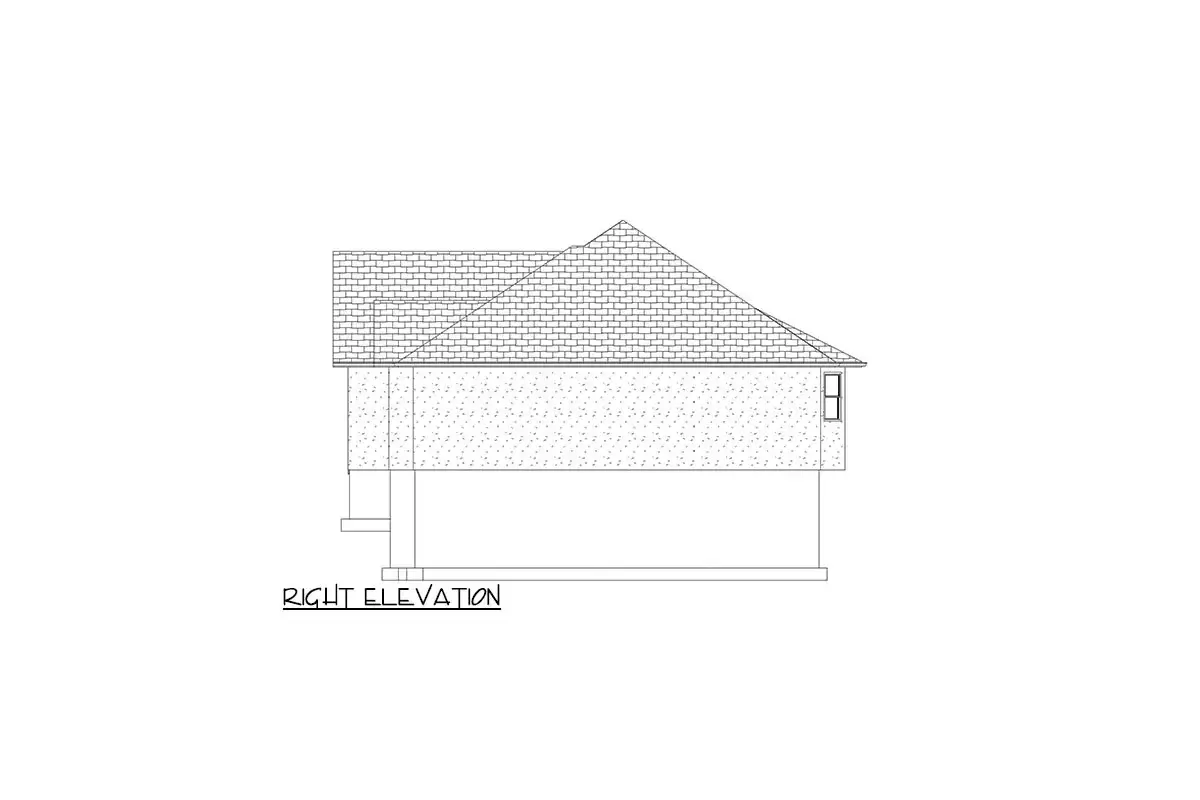
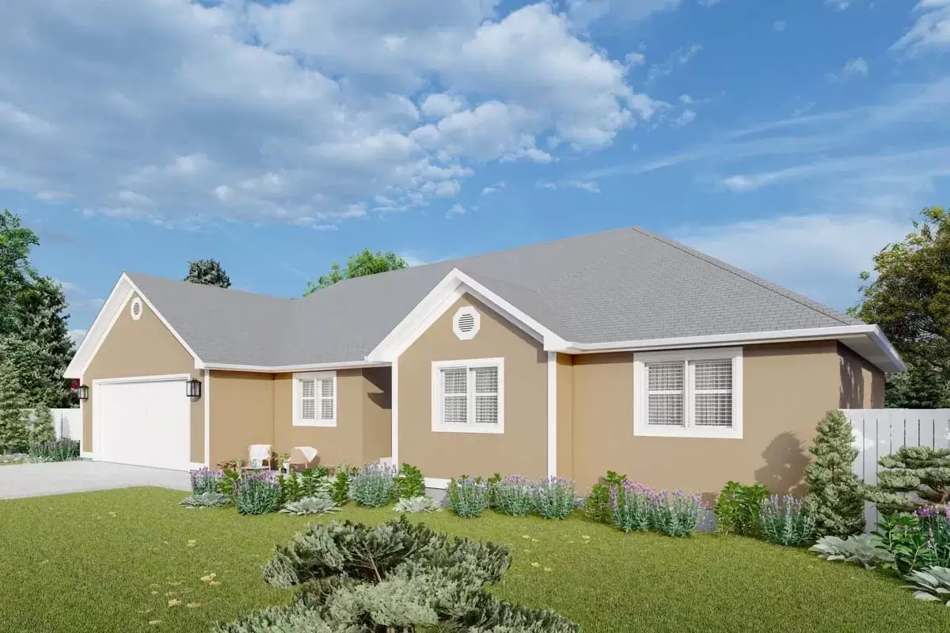
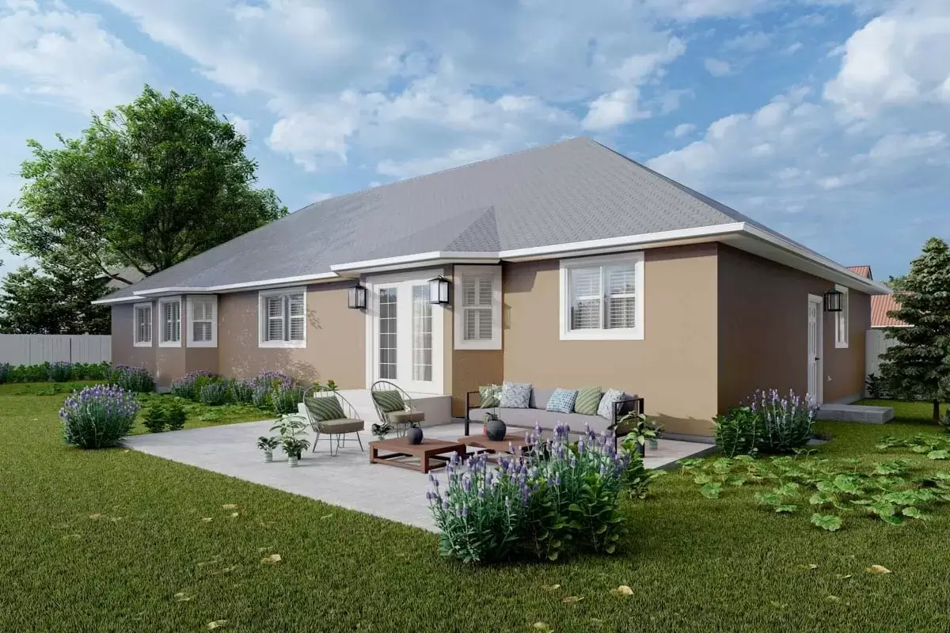
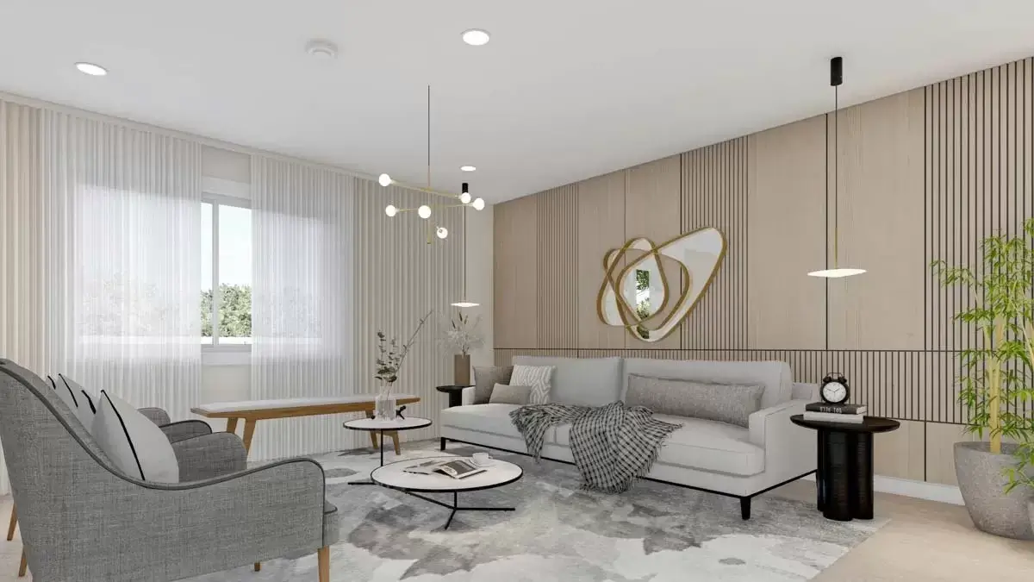
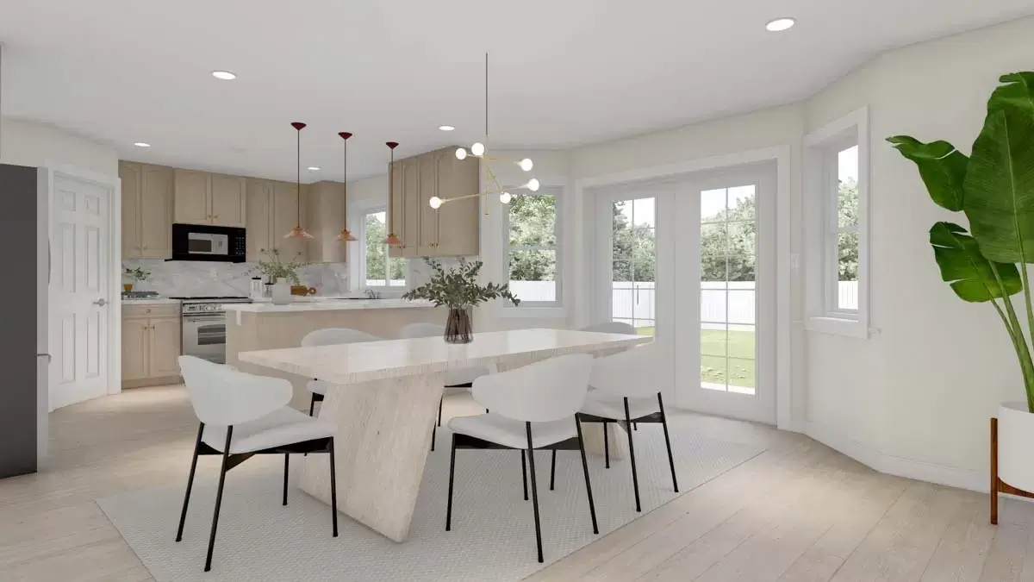
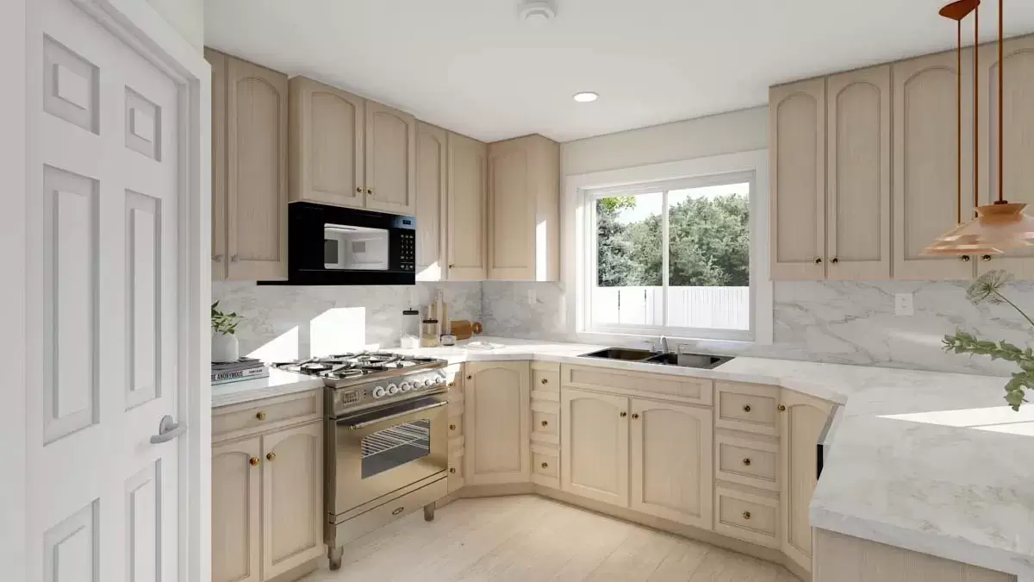
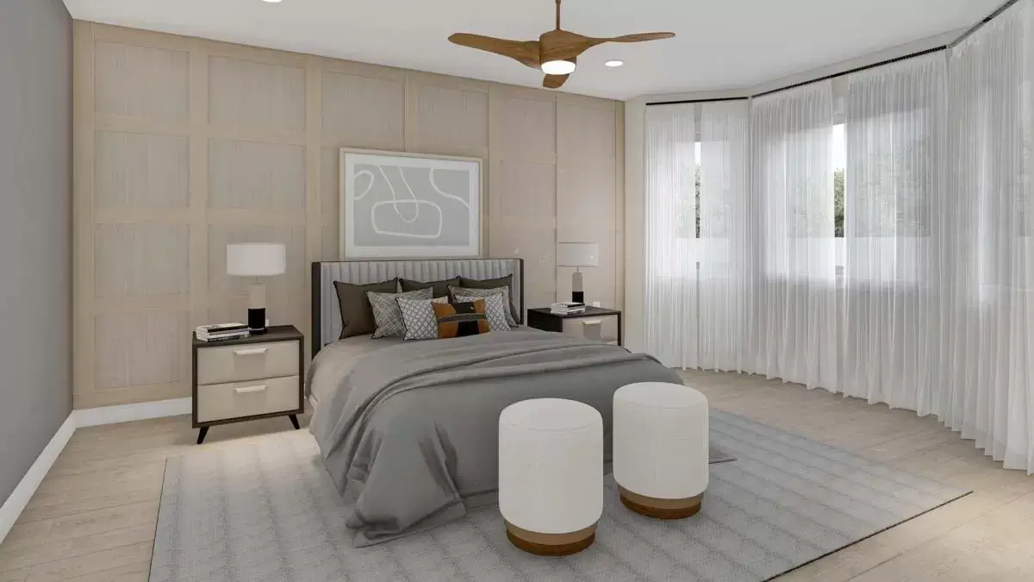
This single-story house design features three bedrooms and spans 1808 square feet of heated living space, complete with a front-facing garage capable of accommodating two cars.
Architectural Designs is committed to streamlining the process of discovering and purchasing house plans for individuals interested in building new homes, whether single-family or multi-family, as well as garages, pool houses, sheds, and backyard offices.
Our website hosts an extensive collection of home designs, showcasing various architectural styles, sizes, and amenities that can be tailored to suit specific preferences and requirements.
We continuously update and expand our design portfolio, collaborating with numerous residential building designers and architects to offer the most diverse and top-quality house plans available.
Source: Plan 61477UT
