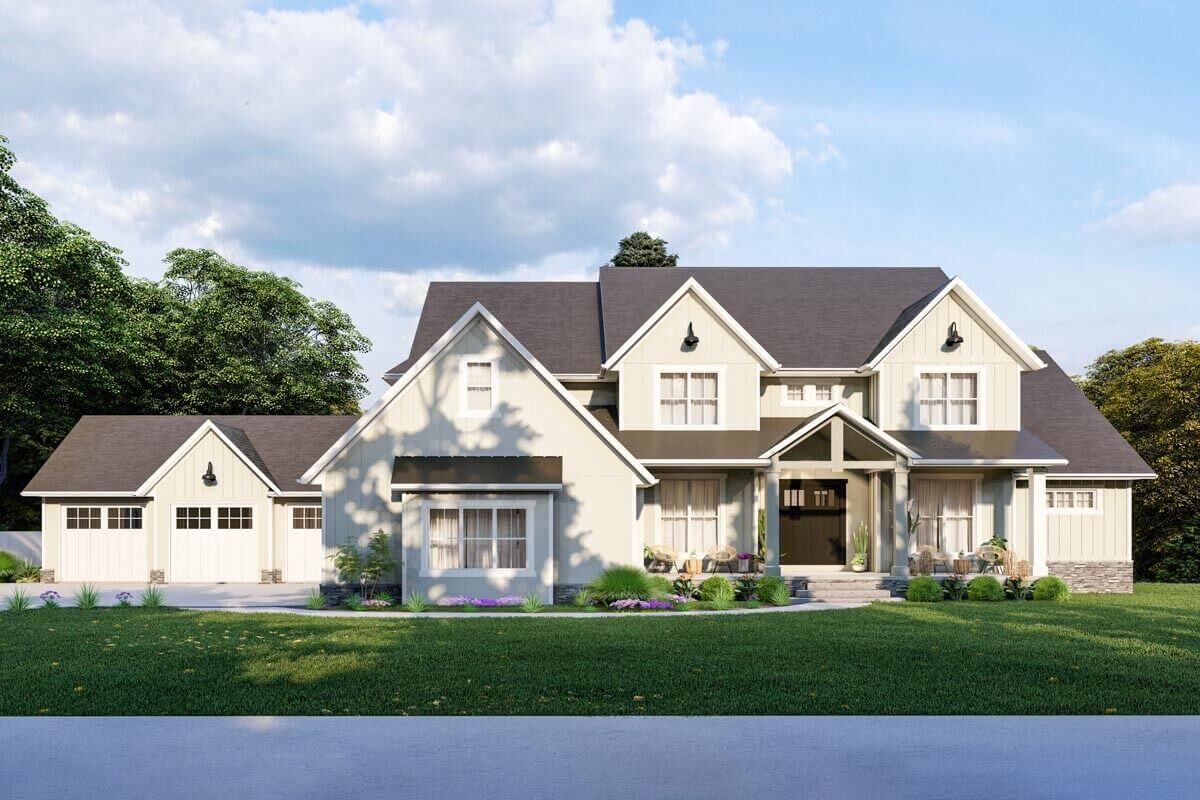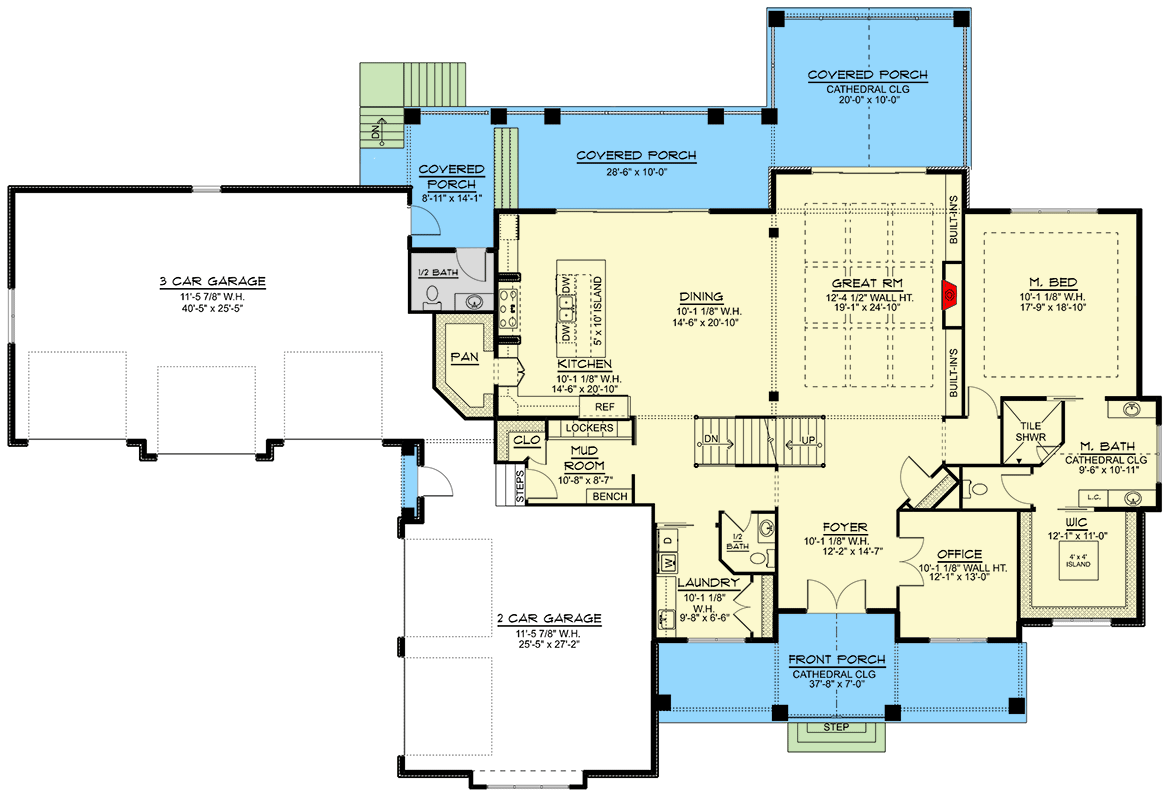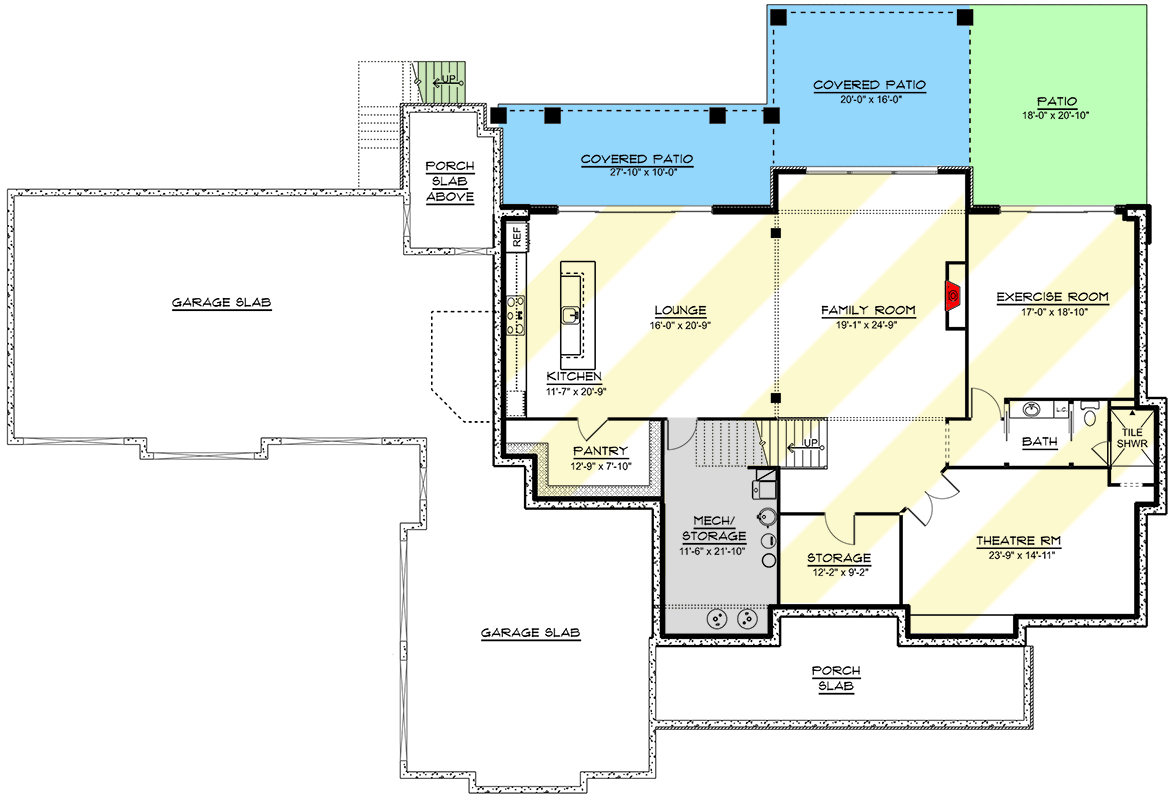
Specifications
- Area: 5,386 sq. ft.
- Bedrooms: 5
- Bathrooms: 3
- Stories: 2
- Garages: 2
Welcome to the gallery of photos for a Modern Farmhouse Under 5,400 Square Feet with 5-Car Garage Lower-Level Expansion. The floor plans are shown below:











This 2-story modern farmhouse plan spans approximately 5,400 square feet and offers a comprehensive array of desirable features.
It includes a 5-car garage, a main-floor master suite, an open-concept living space, and the option for a lower level.
The main living area is open and inviting, seamlessly blending the great room, kitchen, and dining area.
A covered porch extends the living space outdoors, providing a perfect setting for entertaining guests.
The master suite boasts a 5-fixture bathroom, complete with a dresser island in the walk-in closet. This luxurious retreat occupies the right side of the home, accompanied by an office.
On the second level, four family bedrooms are strategically placed, each with access to a full bath.
Additionally, there’s a quiet study or homework station and a spacious family room with dedicated storage.
The lower level offers the opportunity to expand living space by 2,764 square feet. It can serve as an additional living area or a private haven for guests.
Its design includes a full kitchen, a family room with a walk-out patio, a guest suite, and a home theatre.
Source: Plan 135227GRA
