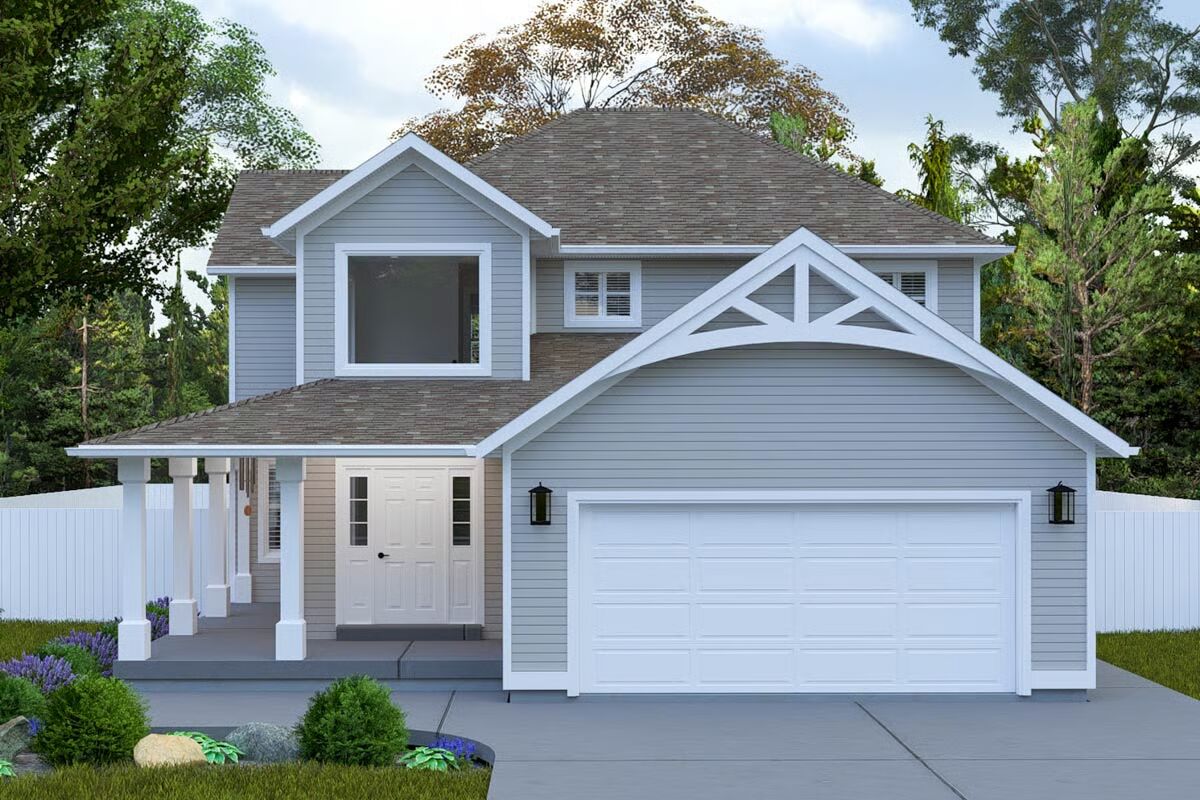
Specifications
- Area: 1,596 sq. ft.
- Bedrooms: 3-4
- Bathrooms: 2.5-3.5
- Stories: 2
- Garages: 2
Welcome to the gallery of photos for Modern Farmhouse Home with Basement and Wraparound Porch. The floor plans are shown below:
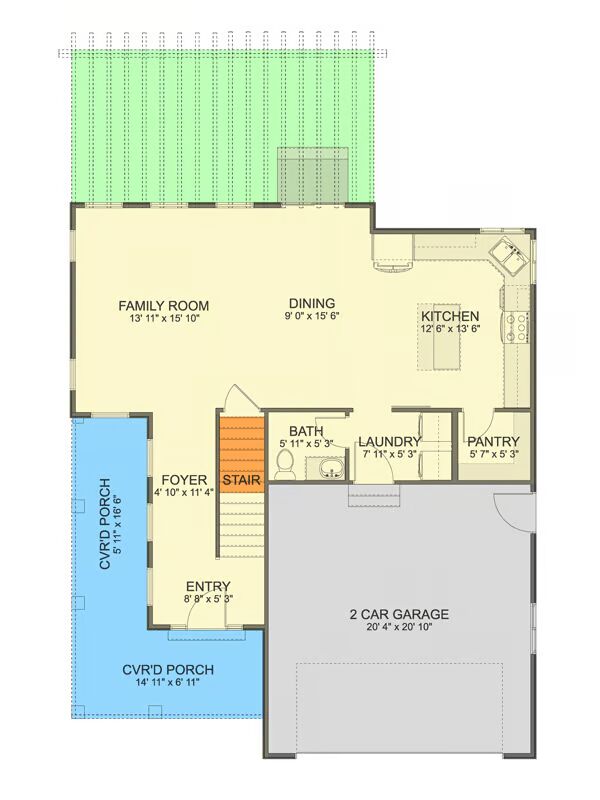
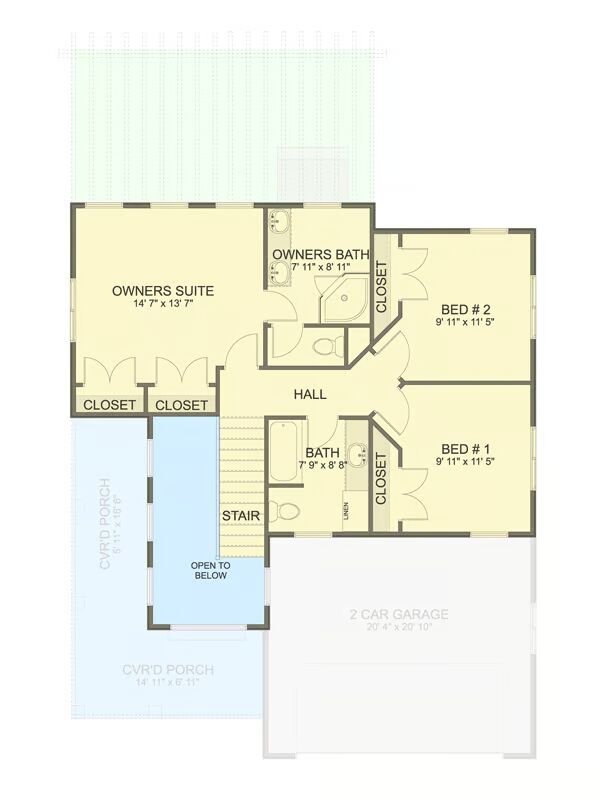
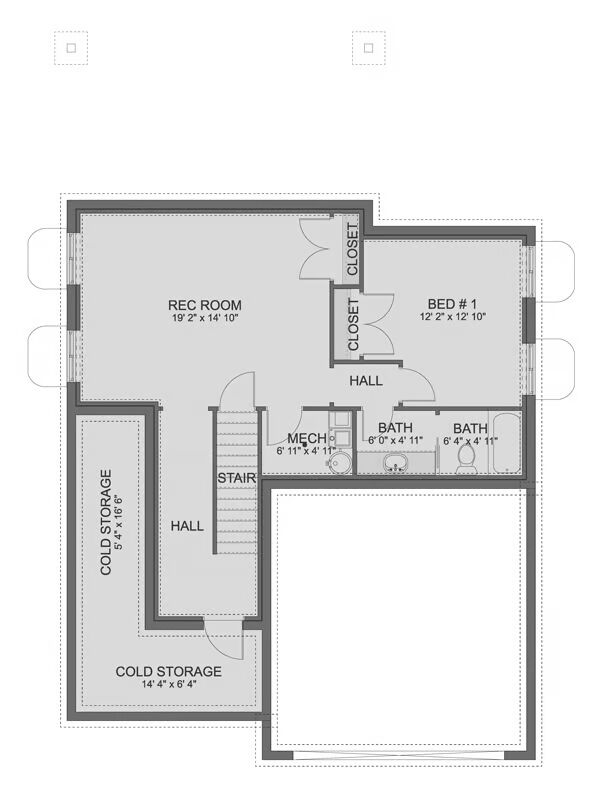
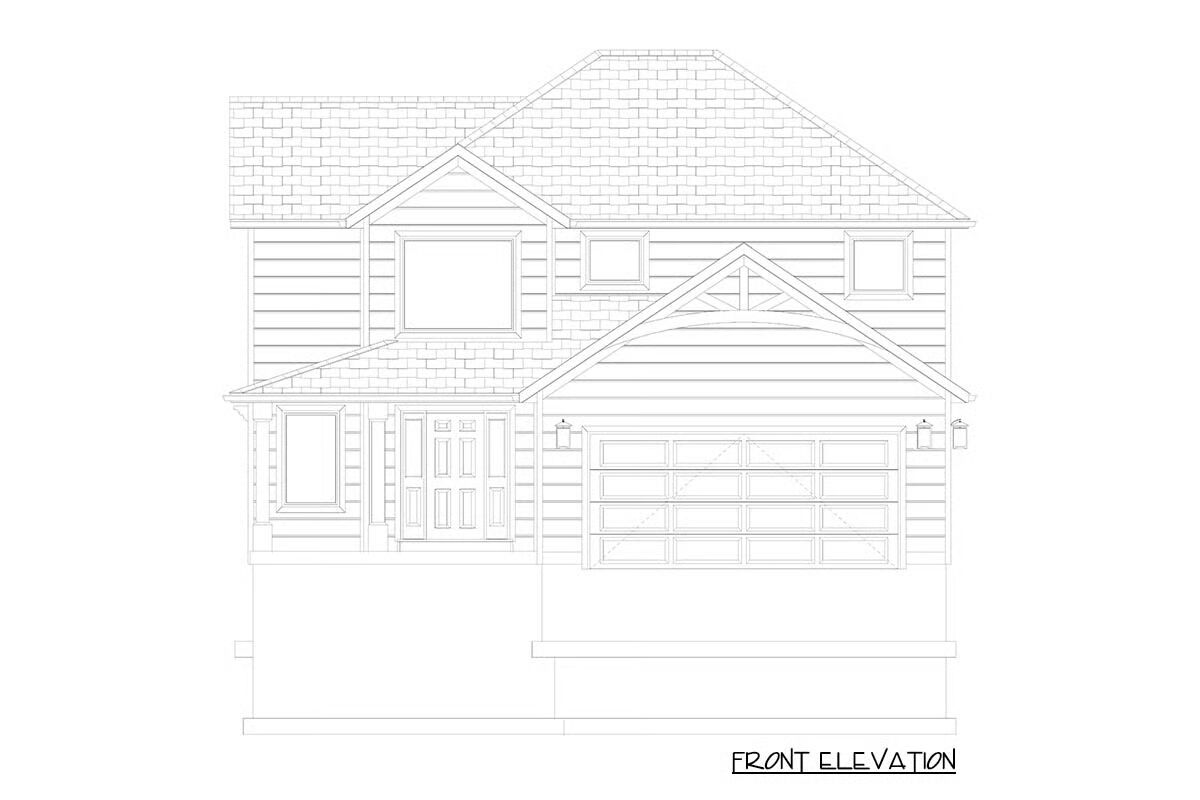
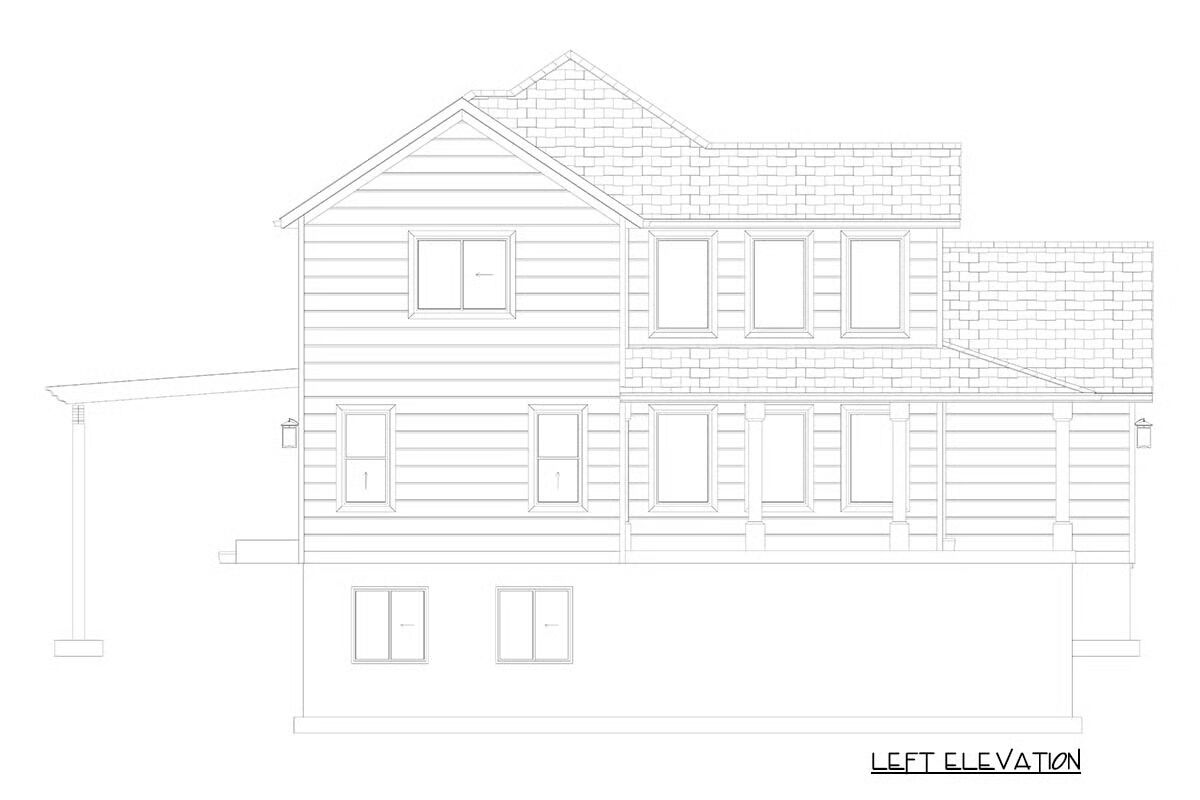
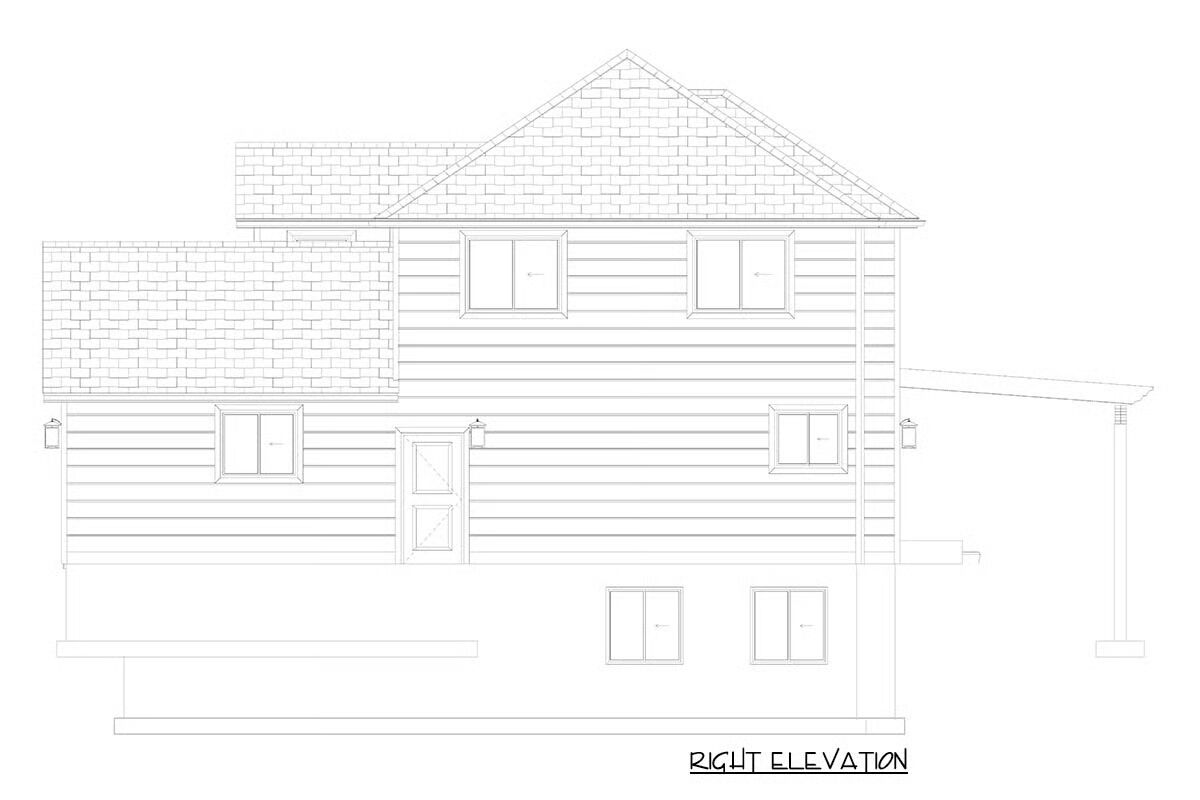
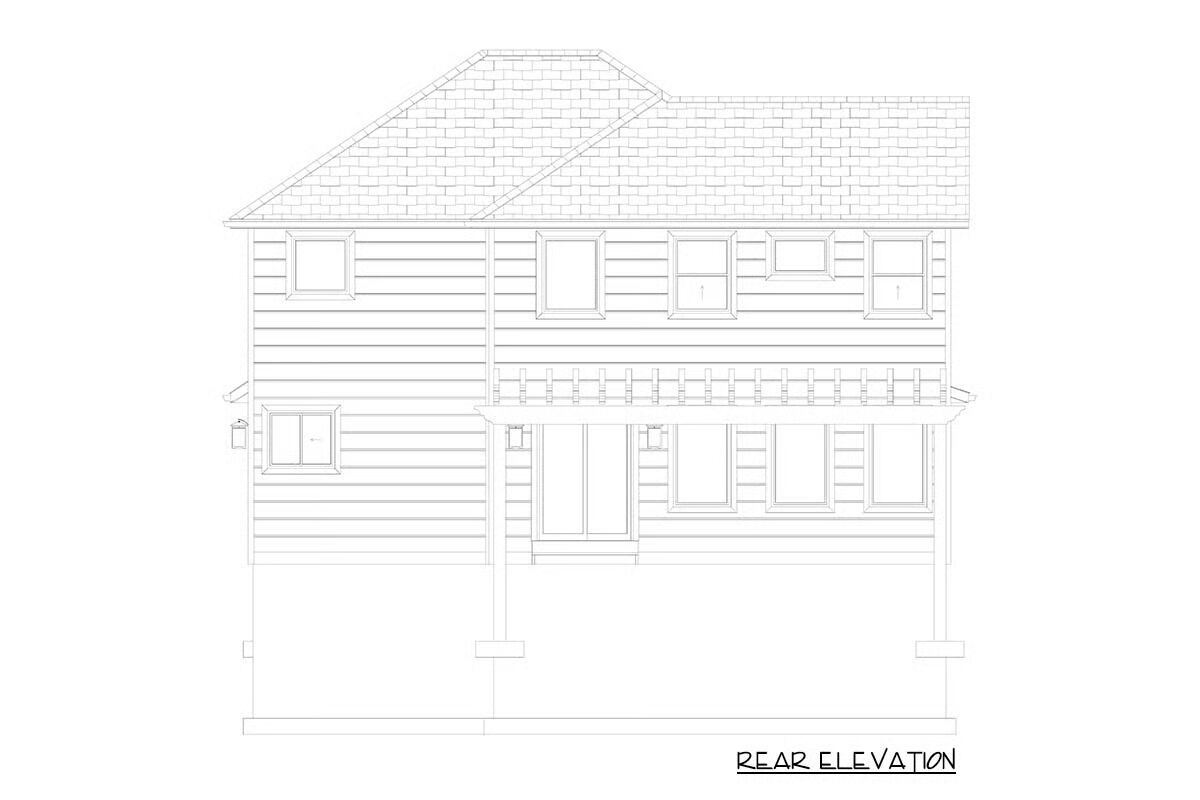

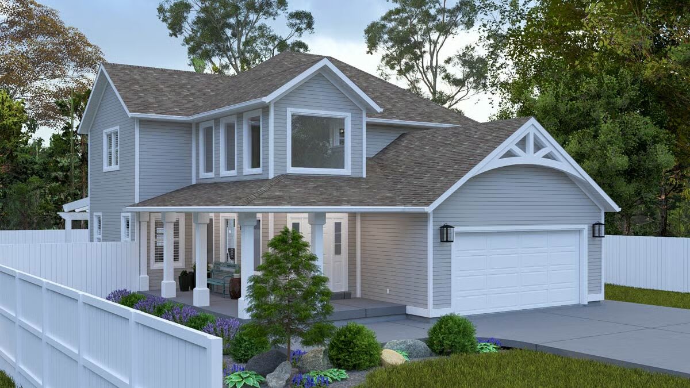
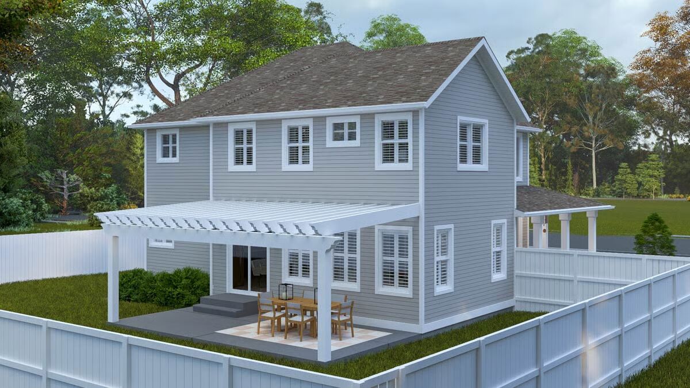
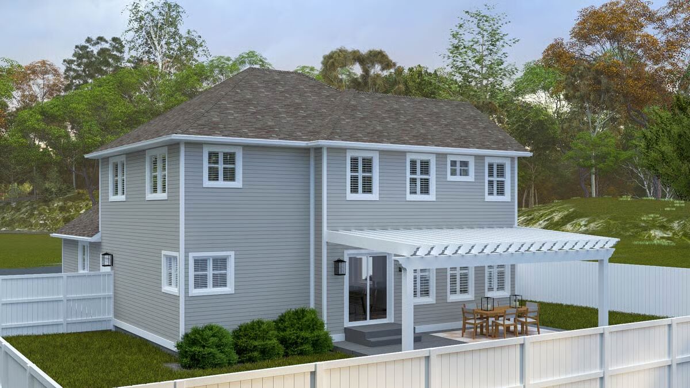

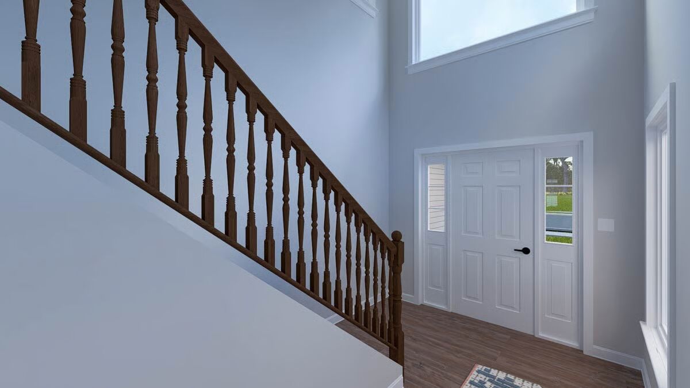
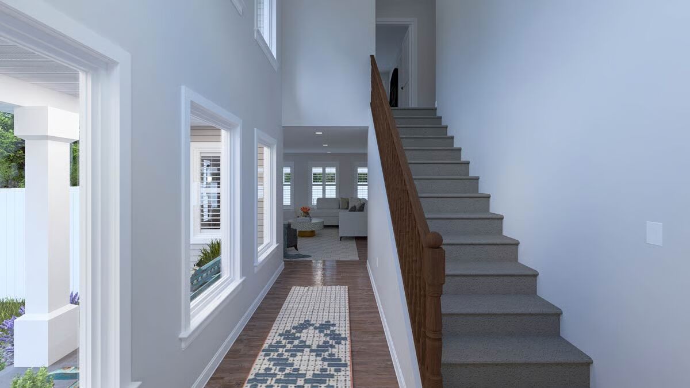
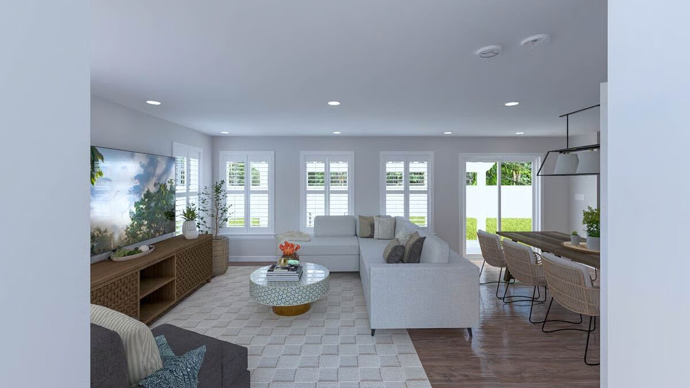
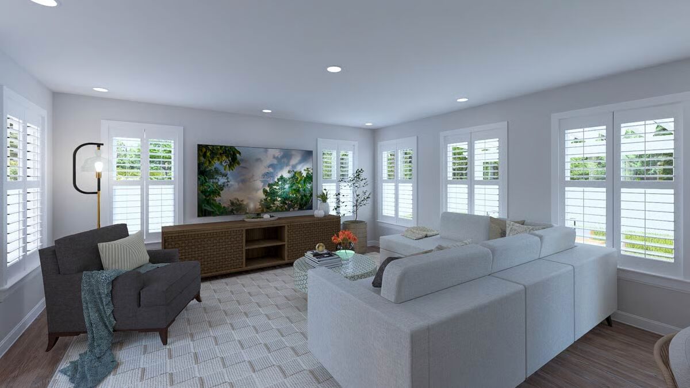
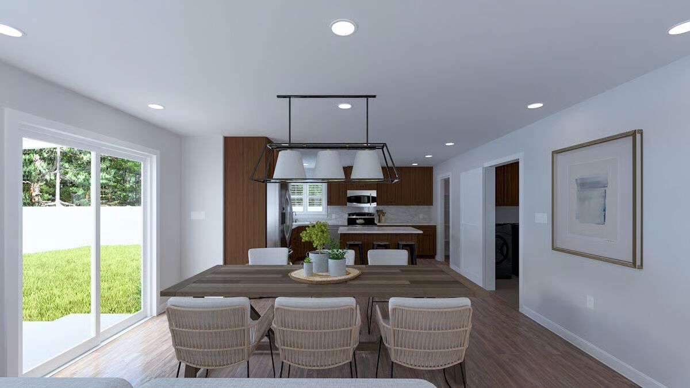


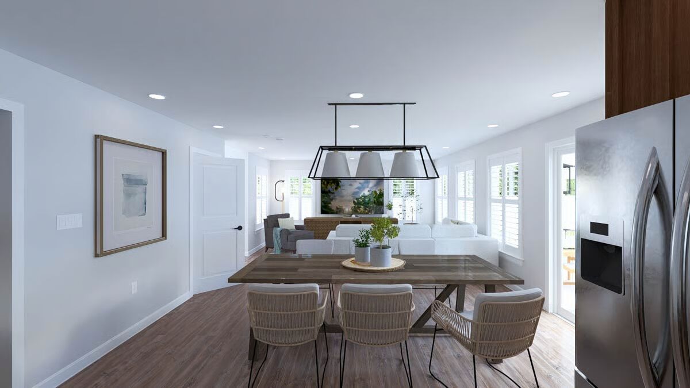
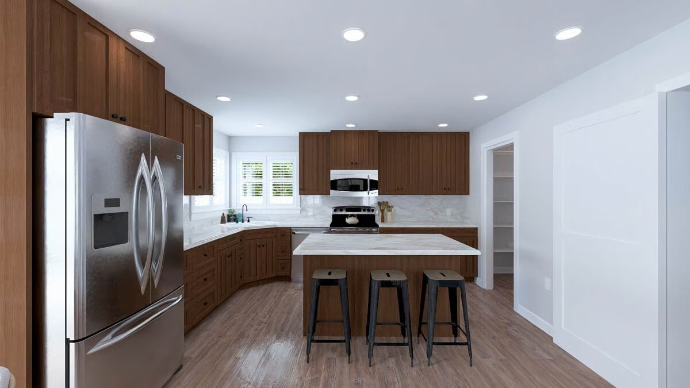
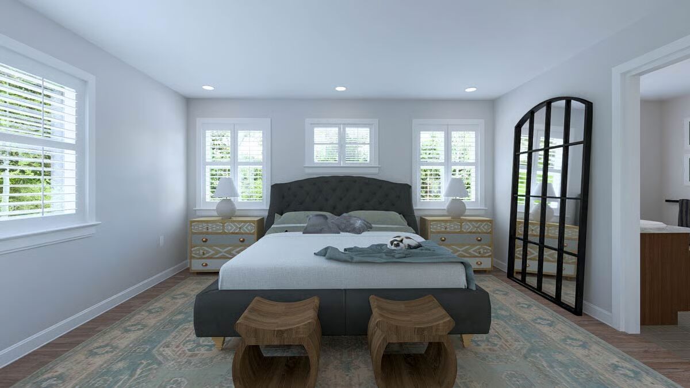
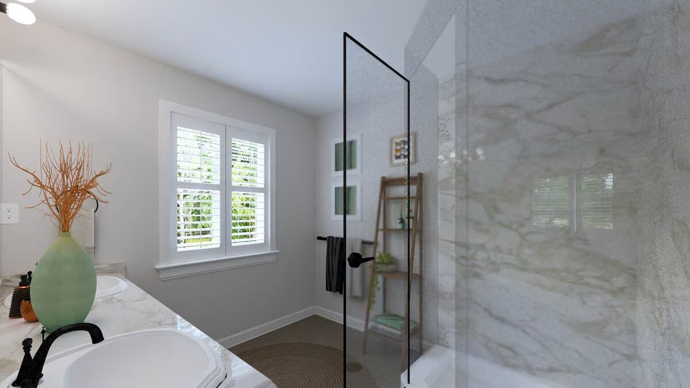
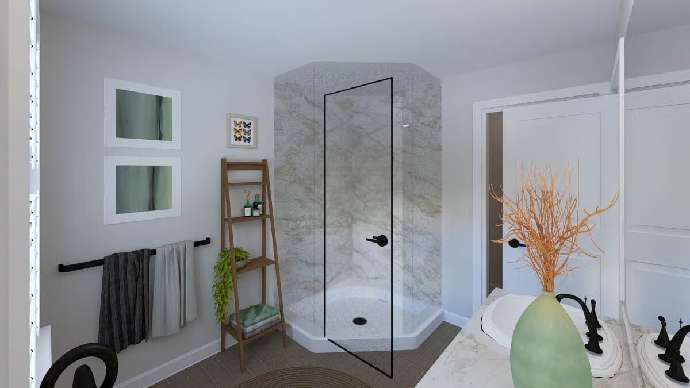
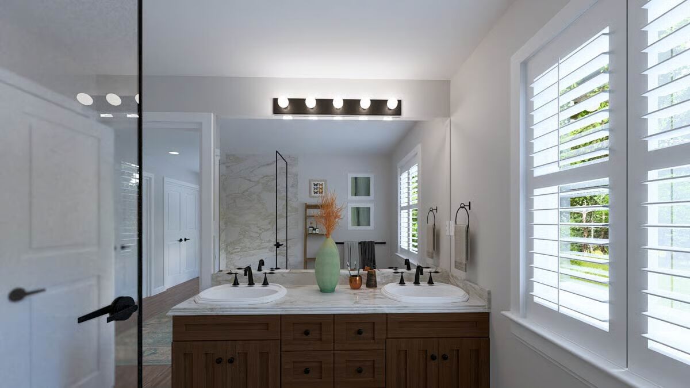
This two-story modern farmhouse offers 1,596 sq. ft. of finished living space with 3–4 bedrooms, 2.5–3.5 bathrooms, and a 442 sq. ft. front-facing 2-car garage.
A wide wraparound front porch welcomes you into a bright foyer that opens to an airy, open-concept main level. The family room, dining area, and kitchen—complete with an island and walk-in pantry—form the perfect gathering space for daily living and entertaining.
A half bath, main-level laundry, and direct garage access add convenience to the first-floor layout. Upstairs, the owner’s suite features dual closets and a private ensuite, while two additional bedrooms share a full hallway bath.
The optionally finished basement expands the home by 1,052 sq. ft., offering a large recreation area, a full bath, and an additional bedroom—ideal for guests, a home gym, or media room.
Outdoor living shines with a rear patio topped by a pergola, creating an inviting space to relax or entertain.
