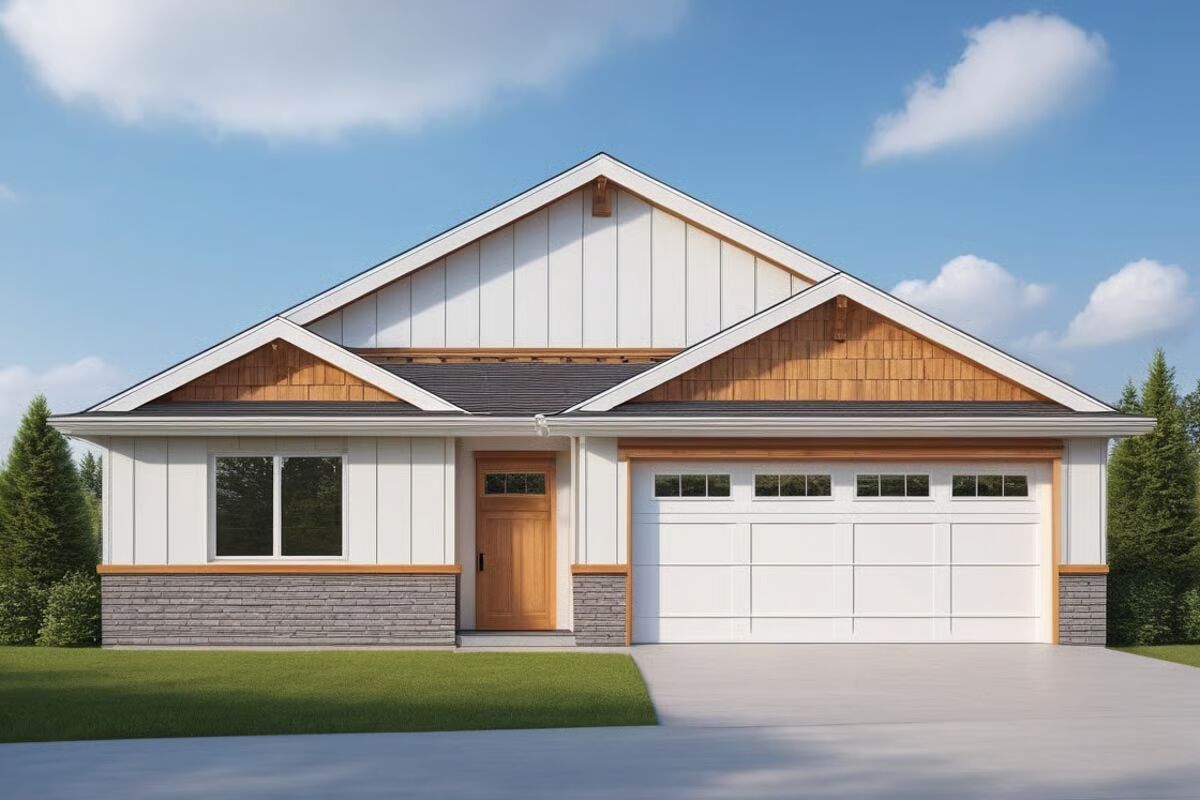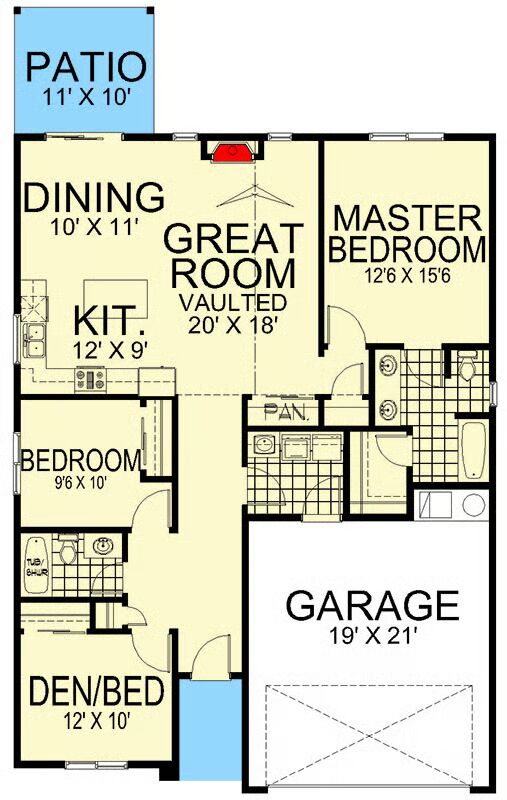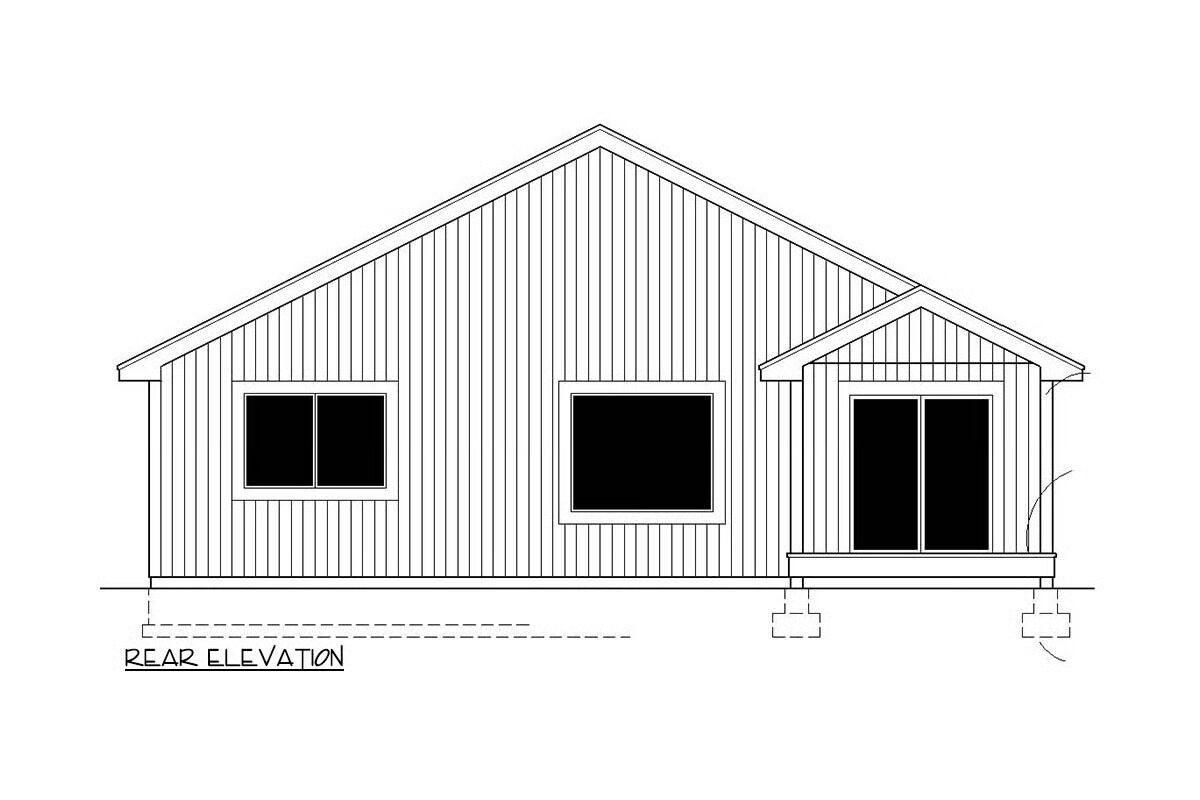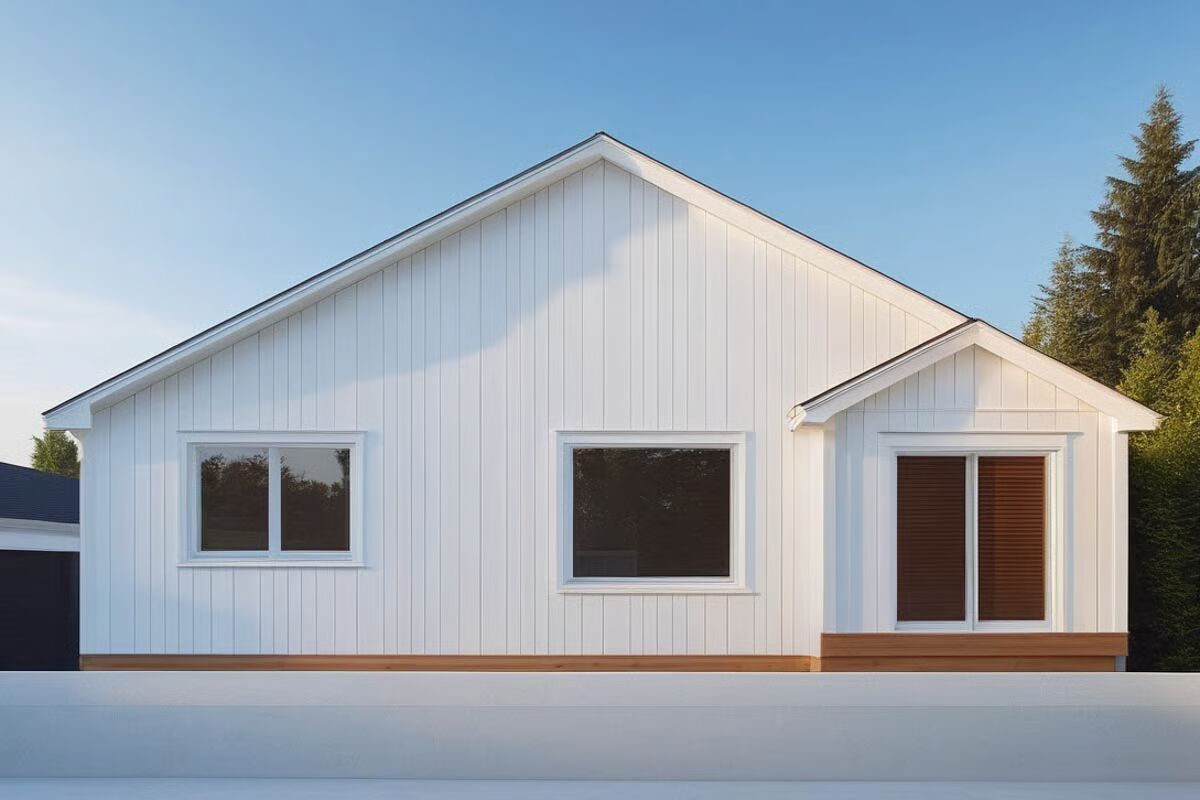
Specifications
- Area: 1,465 sq. ft.
- Bedrooms: 2-3
- Bathrooms: 2
- Stories: 1
- Garages: 2
Welcome to the gallery of photos for Craftsman House with Split-Bedroom Layout – 1465 Sq Ft. The floor plans are shown below:




This Craftsman-style home features 1,465 sq. ft. of living space with a flexible layout offering 2–3 bedrooms and 2 bathrooms.
A 440 sq. ft. 2-car garage adds functionality, making this design a perfect blend of charm and convenience.
You May Also Like
Double-Story, 6-Bedroom Barndominium Home With Wraparound Porch (Floor Plans)
2-Story, 4-Bedroom Contemporary House With Media Room (Floor Plans)
4-Bedroom Martha's Garden Beautiful Farmhouse Style House (Floor Plans)
Single-Story, 2-Bedroom Transitional Tudor with Wraparound Porch (Floor Plans)
Double-Story, 4-Bedroom The Derbyville Classic Country Home (Floor Plans)
Single-Story, 3-Bedroom Autumn Wood Farmhouse C (Floor Plans)
Double-Story, 3-Bedroom The Swansboro: Colonial Home (Floor Plans)
Compact Charming House with 2-Car Garage Option (Floor Plans)
Double-Story, 3-Bedroom Cabin Style House With Sundecks (Floor Plans)
Double-Story, 3-Bedroom Modern Home with 2-Car Garage - 1593 Sq Ft (Floor Plans)
Country Lake House with Massive Wrap-around Deck (Floor Plans)
Quintessential American Farmhouse with Detached Garage and Breezeway - 3134 Sq Ft (Floor Plans)
Single-Story, 3-Bedroom The Foxford Rustic Ranch House (Floor Plan)
Grand Georgian Home (Floor Plans)
Double-Story, 4-Bedroom Black Nugget Lodge With 4 Full Bathrooms & 1 Garage (Floor Plans)
1-Bedroom Tiny 511 Square Foot House with Front and Rear Porches (Floor Plans)
4-Bedroom, Luxury House with Interior Photographs (Floor Plans)
Multi-Bedroom Modern Farmhouse With Bonus Room Option (Floor Plans)
Single-Story, 3-Bedroom Barndominium-Style House Under 1,900 Square Feet with Extra-Deep 2-Car Garag...
5-Bedroom Transitional Farmhouse with Split Master Bedroom (Floor Plans)
2-Bedroom Ranch House with Full Length Front Porch - 1188 Sq Ft (Floor Plans)
3-Bedroom Farmhouse with Spacious Covered Wrap-Around Porch - 2842 Sq Ft (Floor Plans)
Double-Story, 4-Bedroom Brushy Creek House (Floor Plans)
3-Bedroom Charming New American Farmhouse with Modern Comforts (Floor Plans)
Double-Story, 4-Bedroom Grand Florida House (Floor Plans)
Double-Story, 3-Bedroom 2242 Square Foot House with Alley Access Garage and a Flex Room (Floor Plans...
2-Bedroom Contemporary Home with Formal Dining and Dual-Level Layout (Floor Plans)
Double-Story, 4-Bedroom The Buttercup Barndominium Home (Floor Plans)
Double-Story, 3-Bedroom Tudor-Style Home Under 1600 Sq Ft (Floor Plans)
Double-Story, 5-Bedroom Modern Farmhouse With Outdoor Living (Floor Plans)
3-Bedroom Barndominium Home with Rear Porch and Open Layout (Floor Plans)
4-Bedroom Meadowmoore Cottage (Floor Plans)
2-Bedroom 792 Square Foot Small House with 6-Foot-Deep Porches (Floor Plans)
2-Bedroom Narrow Three-Story Contemporary House with Front Covered Deck - 1758 Sq Ft (Floor Plans)
3-Bedroom Transitional Modern Farmhouse with Two Fireplaces and Convenient Upstairs Laundry (Floor P...
