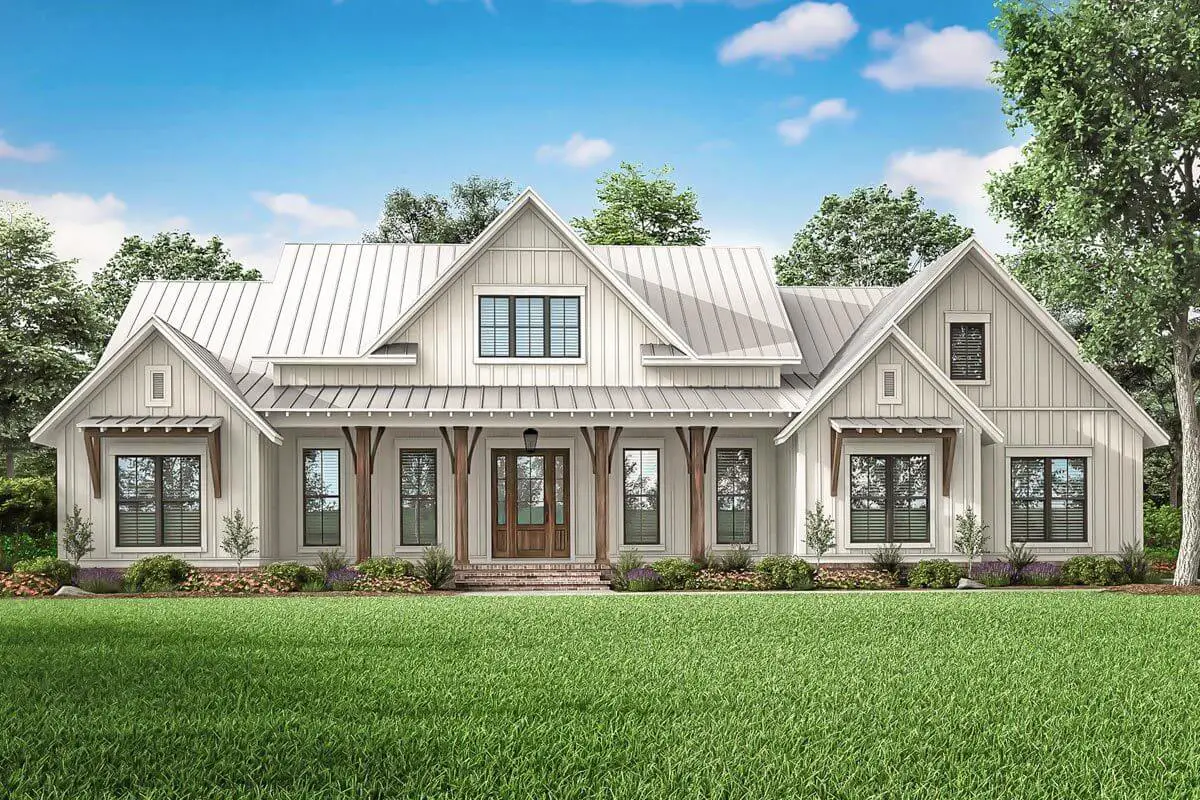
Specifications
- Area: 2,553 sq. ft.
- Bedrooms: 3-4
- Bathrooms: 2.5-3.5
- Stories: 1-2
- Garages: 2-3
Welcome to the gallery of photos for a multi-bedroom Modern Farmhouse with Bonus Room Option. The floor plans are shown below:
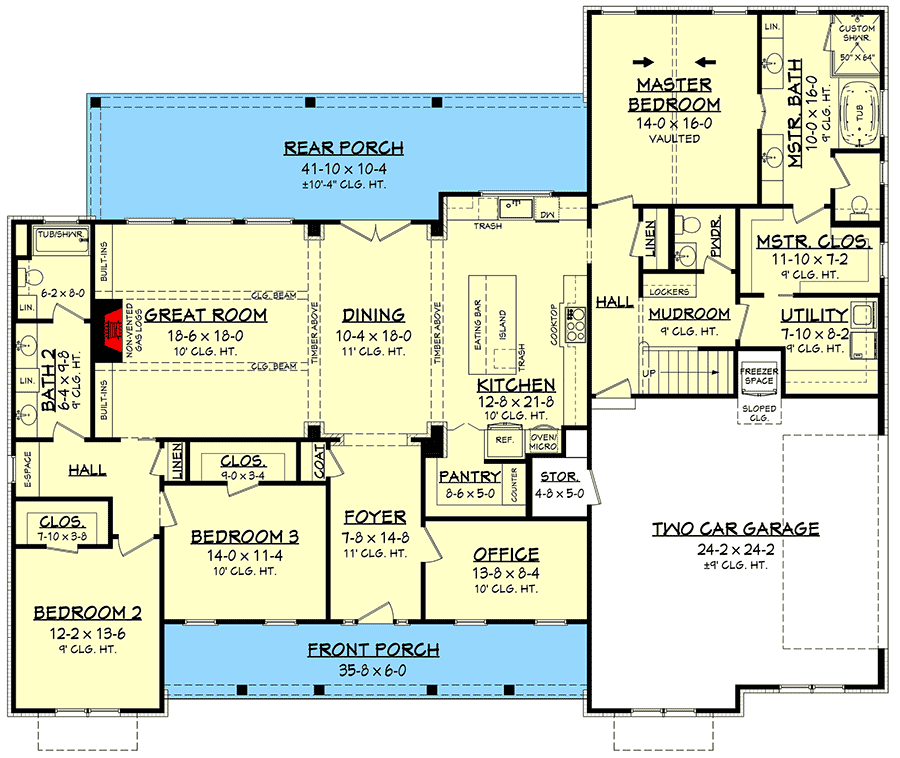
Main Level Floor Plan
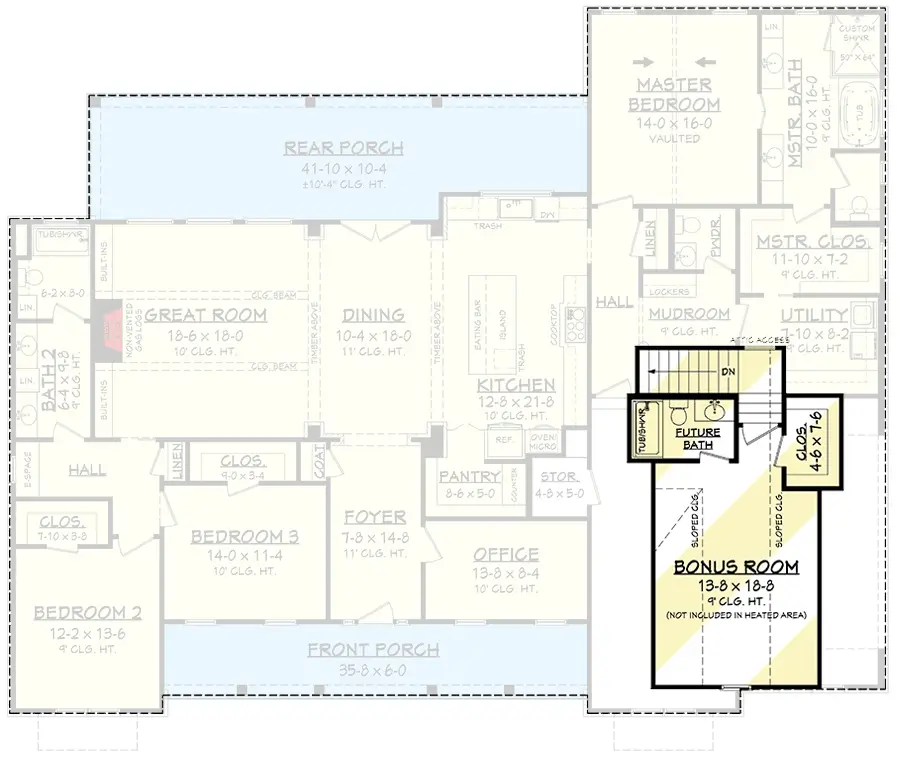
Bonus level floor plan
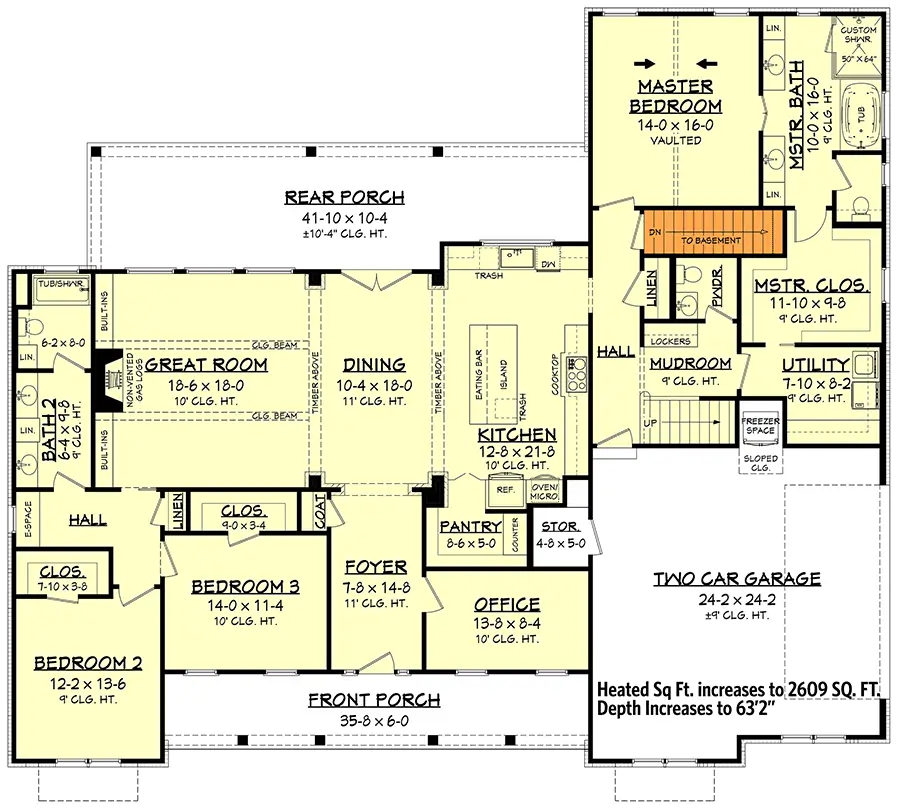
Basement stair location floor plan
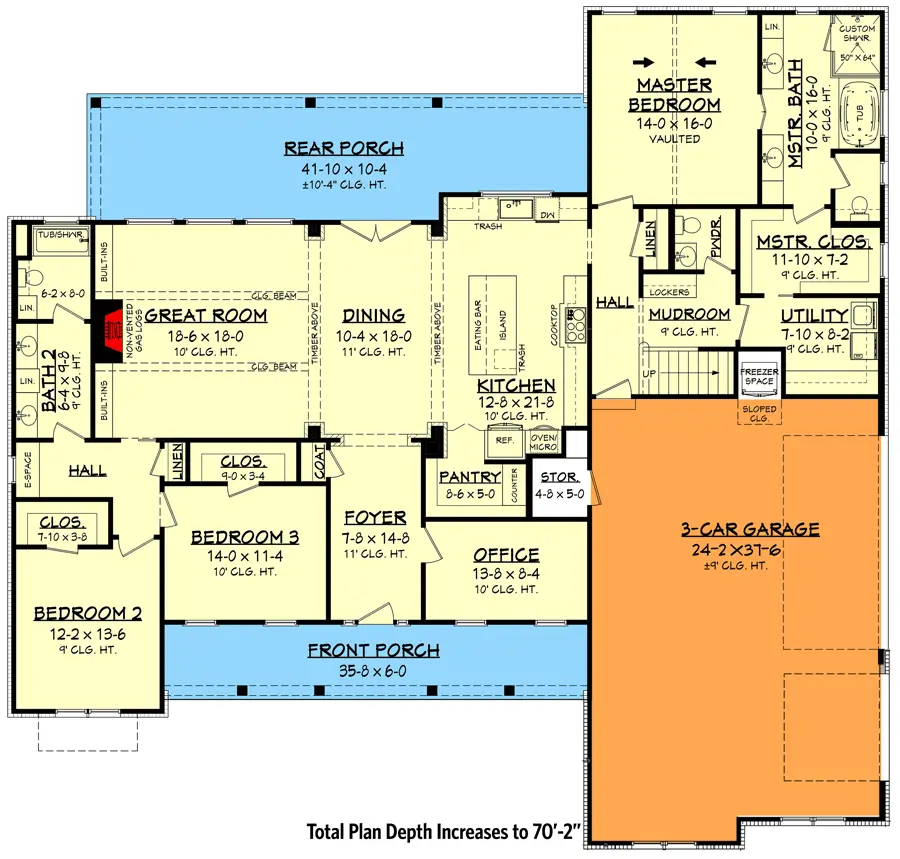
3-Car Garage option plan
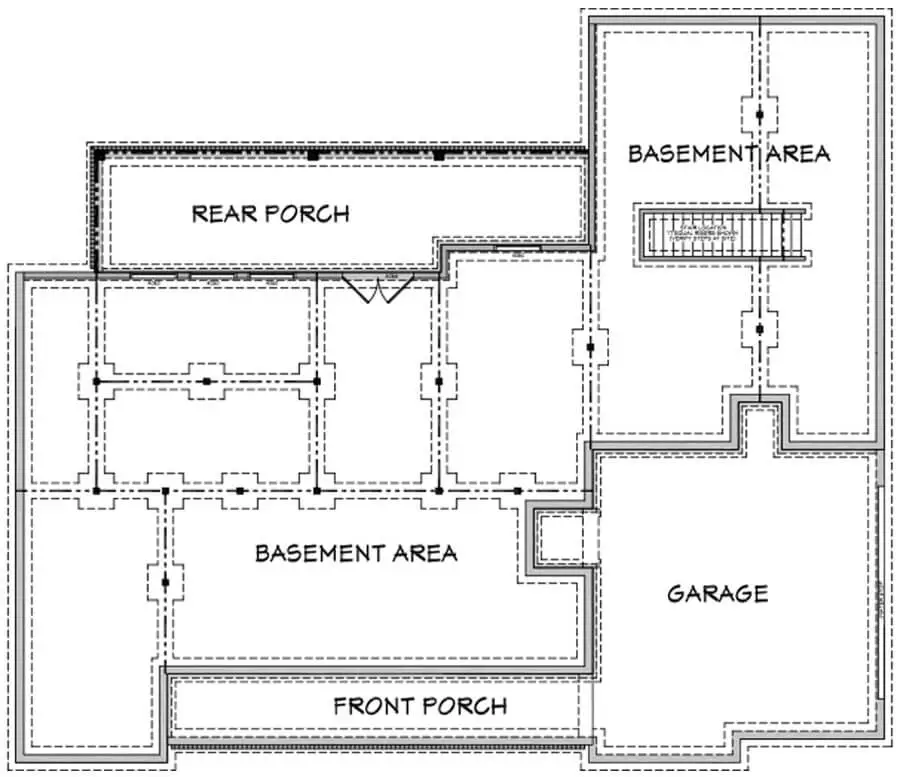
Unfinished Walkout Basement Plan
This video tours us in and around the house:
 Front exterior of the Multi-Bedroom Modern Farmhouse
Front exterior of the Multi-Bedroom Modern Farmhouse
 Left elevation sketch
Left elevation sketch
 Right elevation sketch
Right elevation sketch
 Right elevation with three-car option sketch
Right elevation with three-car option sketch
 Rear elevation sketch
Rear elevation sketch
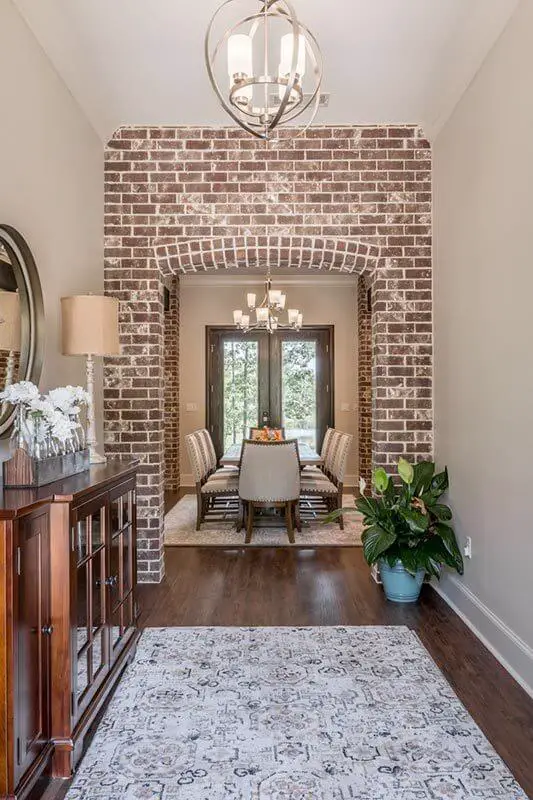 Within the brick archway foyer, a wooden console table stands alongside a spherical light fixture.
Within the brick archway foyer, a wooden console table stands alongside a spherical light fixture.
 In the dining area, an upholstered chair surrounds a rectangular table, illuminated by a captivating glass chandelier.
In the dining area, an upholstered chair surrounds a rectangular table, illuminated by a captivating glass chandelier.
 In the living area, brown leather sofas are arranged around a brick fireplace adorned with a TV and cabinet.
In the living area, brown leather sofas are arranged around a brick fireplace adorned with a TV and cabinet.
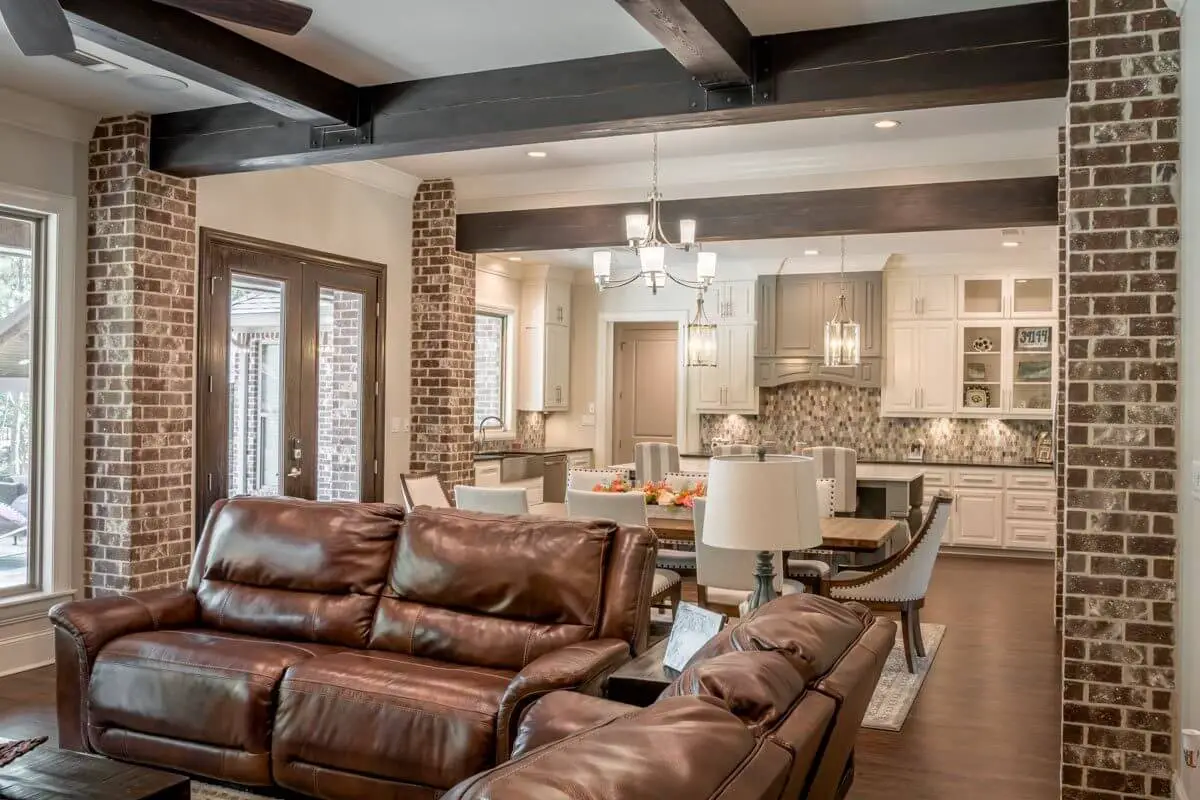 The living area offers a view of the dining area.
The living area offers a view of the dining area.
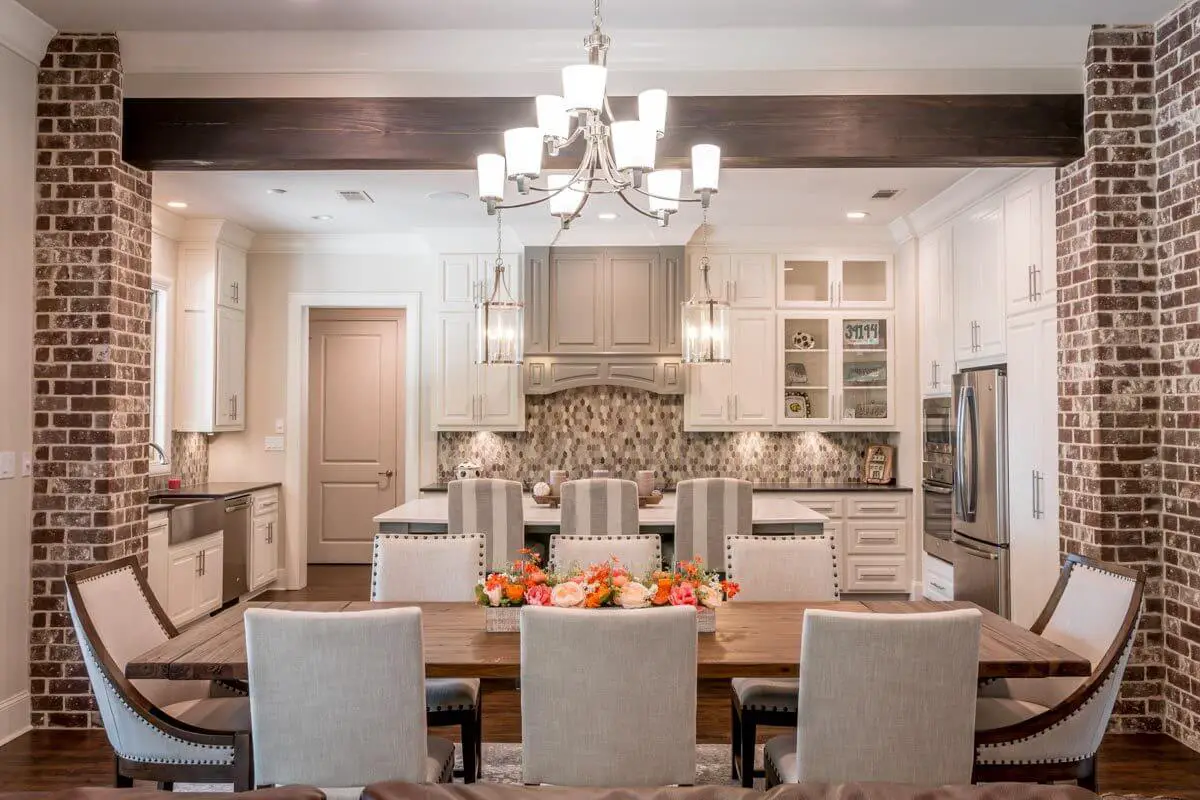 The dining area also offers a view of the kitchen.
The dining area also offers a view of the kitchen.
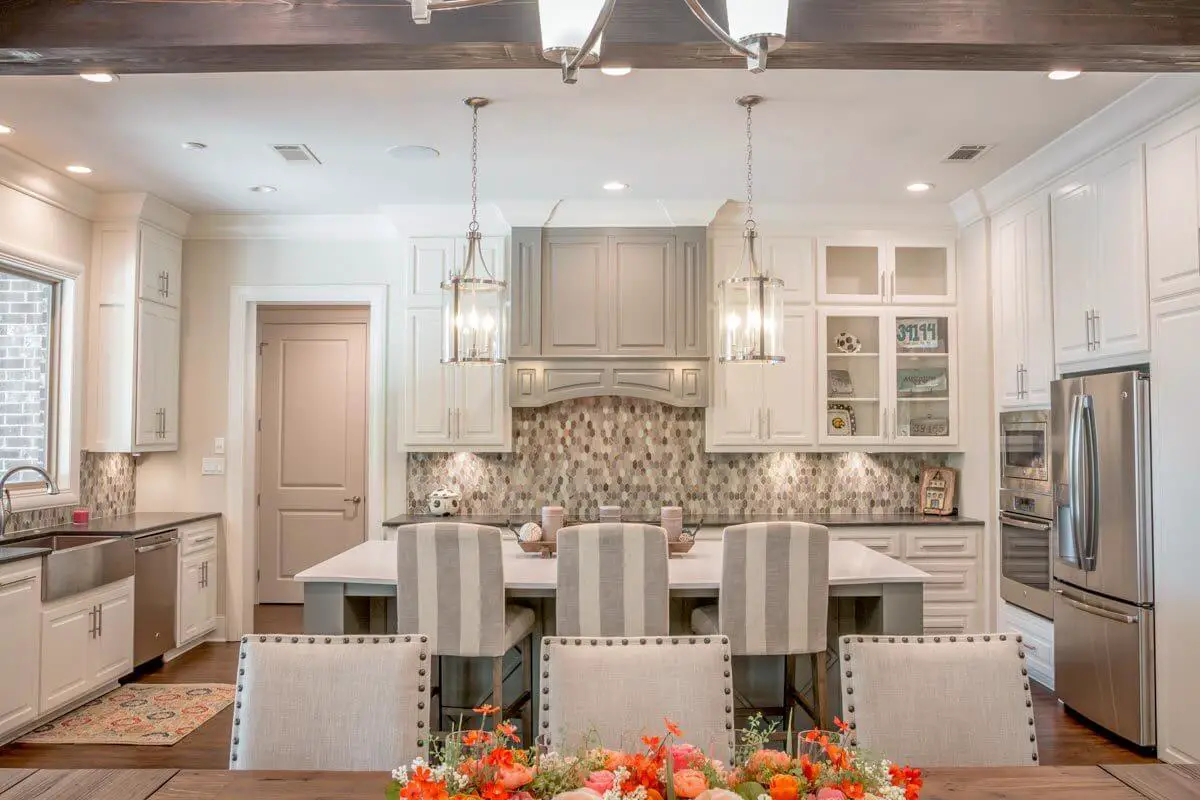 A kitchen island table is accompanied by three striped chairs and a pair of pendant lights hanging down.
A kitchen island table is accompanied by three striped chairs and a pair of pendant lights hanging down.
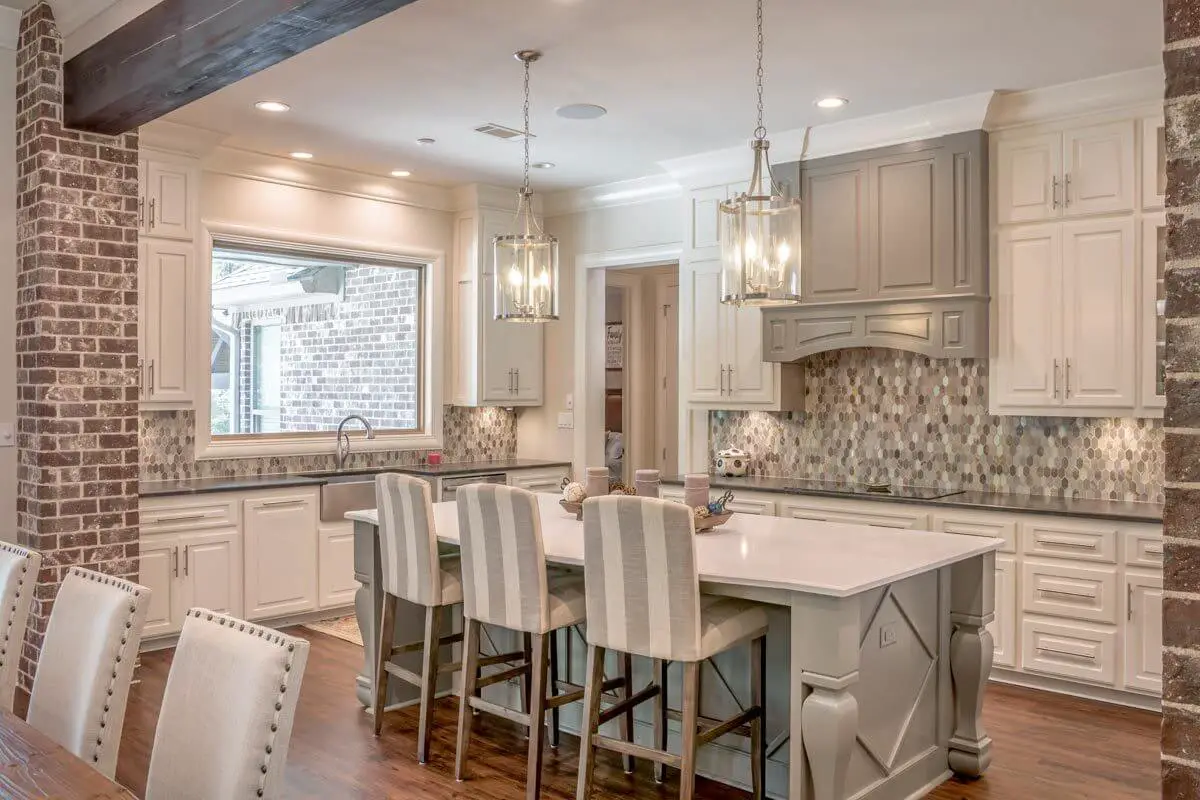 A kitchen island table is accompanied by three striped chairs, a pair of drop-down lights, and cabinets.
A kitchen island table is accompanied by three striped chairs, a pair of drop-down lights, and cabinets.
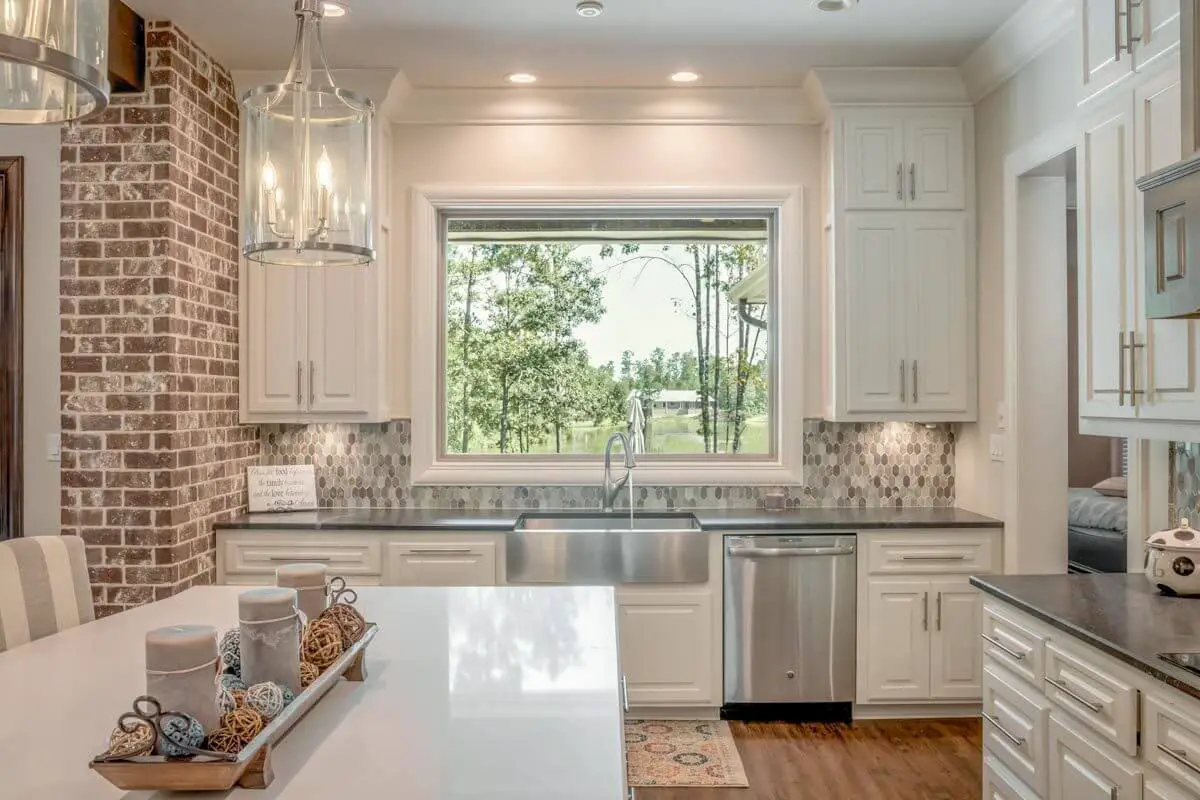 The kitchen island table features a pair of elegant drop-down lights, accompanied by cabinets, appliances, and a generously sized window.
The kitchen island table features a pair of elegant drop-down lights, accompanied by cabinets, appliances, and a generously sized window.
 The kitchen also features pantry cabinets, where you can stock your own food supply.
The kitchen also features pantry cabinets, where you can stock your own food supply.
This modern farmhouse plan offers an expanded open floor layout and introduces a private office in place of the dining room.
Step into the foyer from the inviting front porch, and your gaze extends seamlessly through the dining room to elegant French doors, which lead you to the spacious rear porch.
On your right, a single door grants access to your exclusive home office.
The generous kitchen boasts panoramic views that stretch across the dining room and into the great room. You’ll delight in the presence of a sizable island with an eating bar and a practical walk-in pantry, both serving as fantastic features.
The master suite boasts a vaulted ceiling and the added convenience of direct access to the laundry room via the walk-in closet.
On the opposite side of the house, two more bedrooms share a bathroom equipped with dual vanities. Each bedroom enjoys its own walk-in closet, ensuring ample storage space.
For those seeking additional options, an optional upstairs bonus room above the garage provides 400 sq. ft. of space, complete with a full bathroom.
This versatile area could serve as a guest suite or a lively family game room. The room features 5′ knee walls and 9′ ceilings.
Opting for the 3-car garage expands the bonus room to 558 sq. ft., with an increased depth of 70’2″.
Source: Plan 51814HZ
