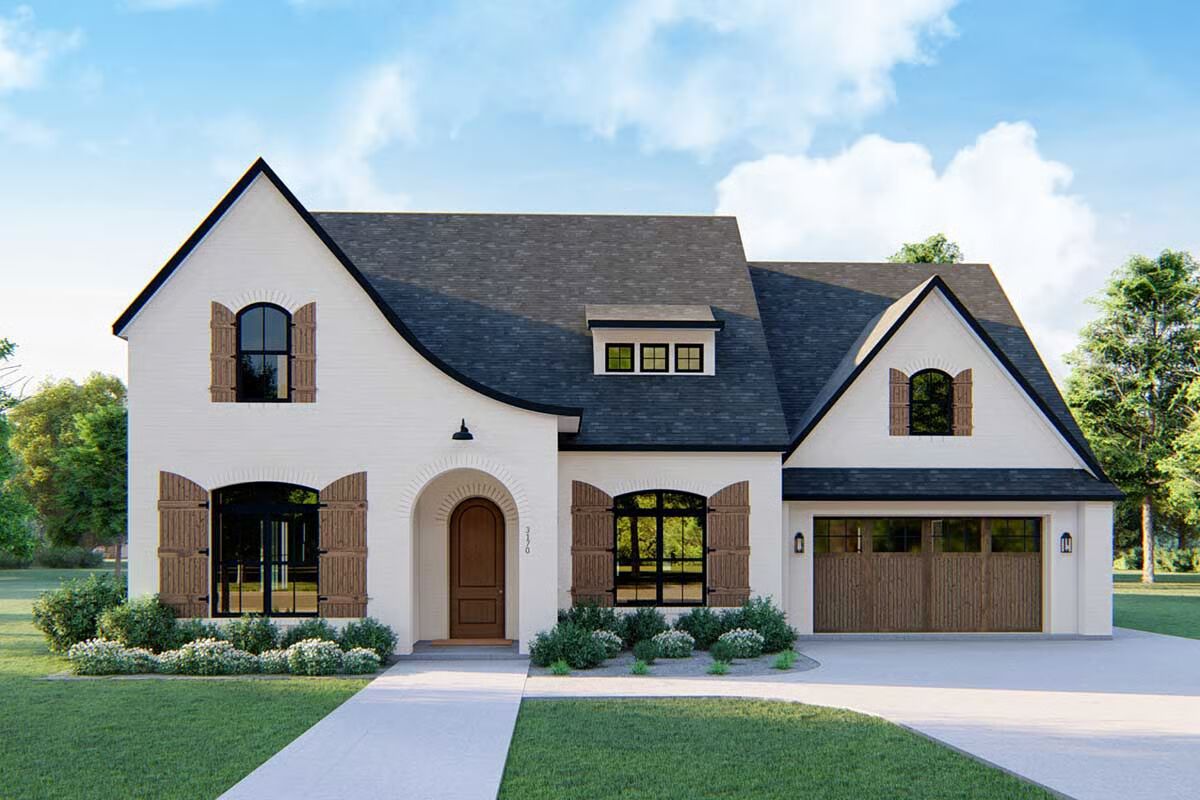
Specifications
- Area: 4,190 sq. ft.
- Bedrooms: 4
- Bathrooms: 3.5
- Stories: 2
- Garages: 3
Welcome to the gallery of photos for Exclusive Tudor Home with Second-Level Game or Media Room – 4190 Sq Ft. The floor plans are shown below:
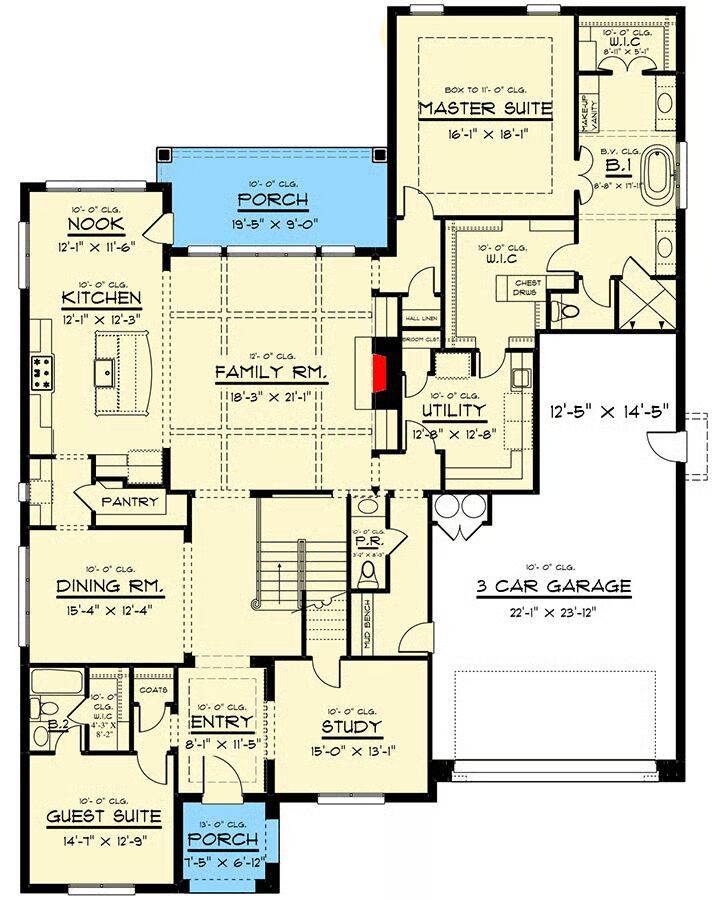
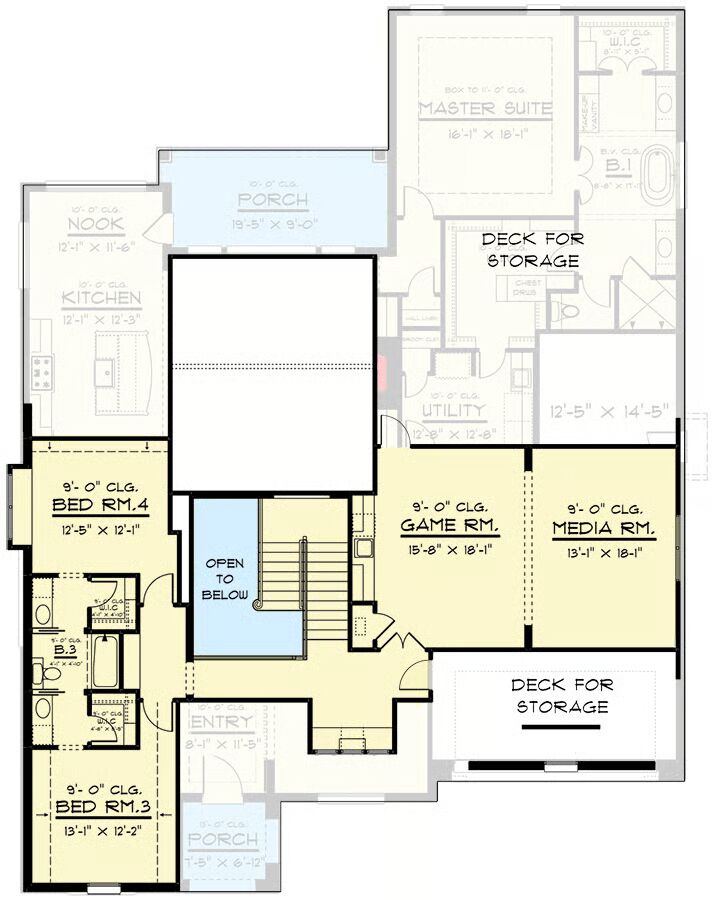
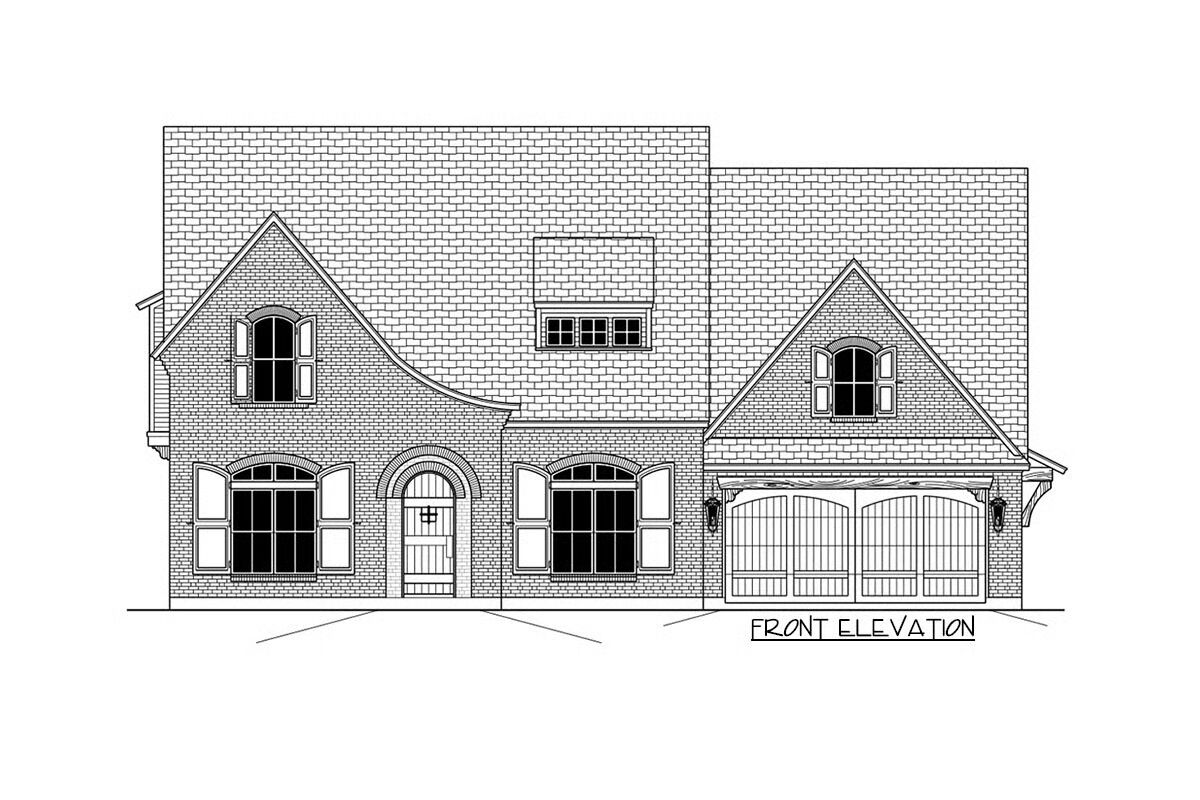
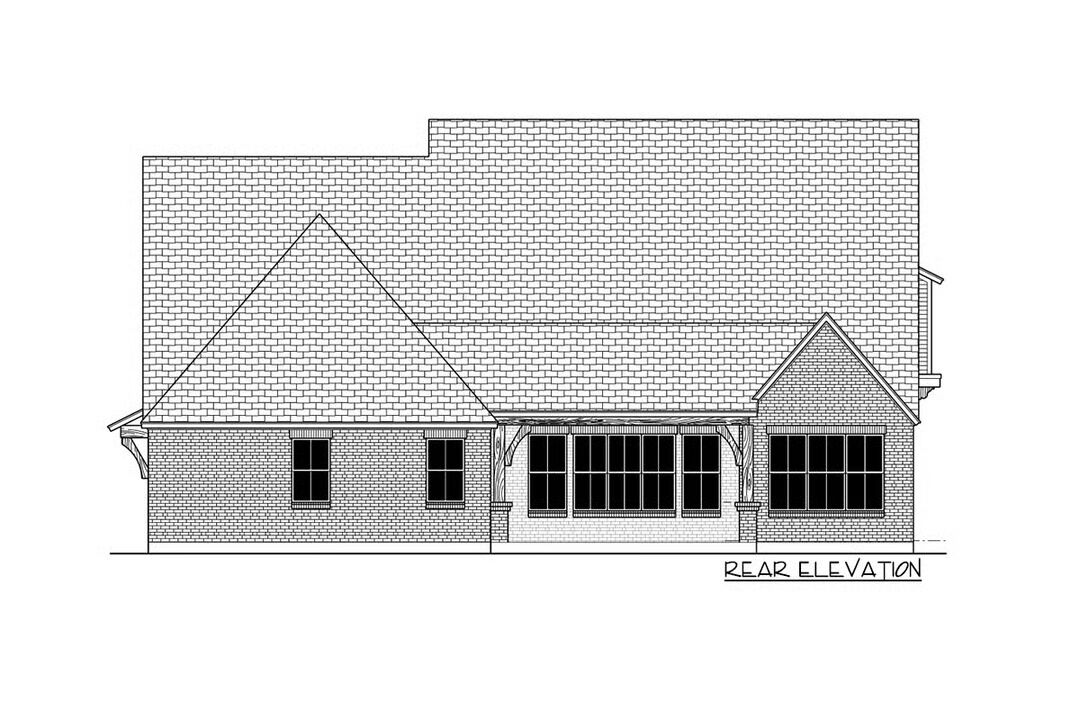

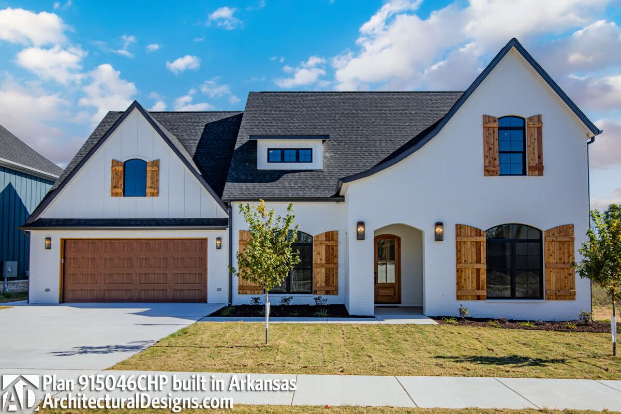
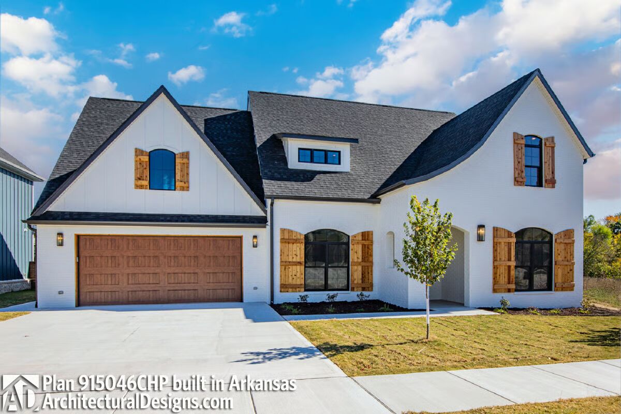
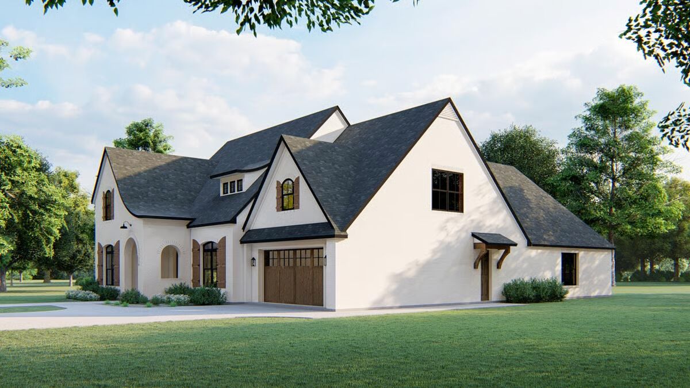
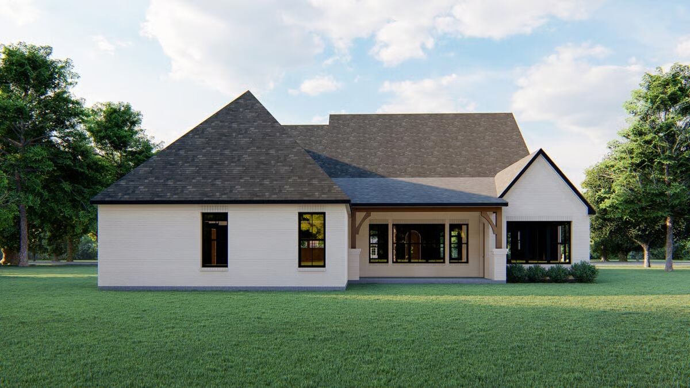
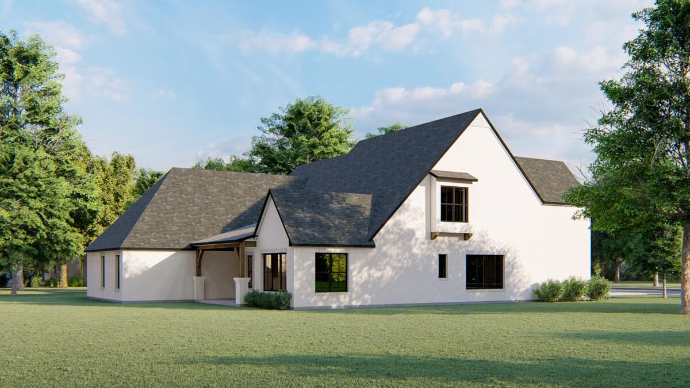
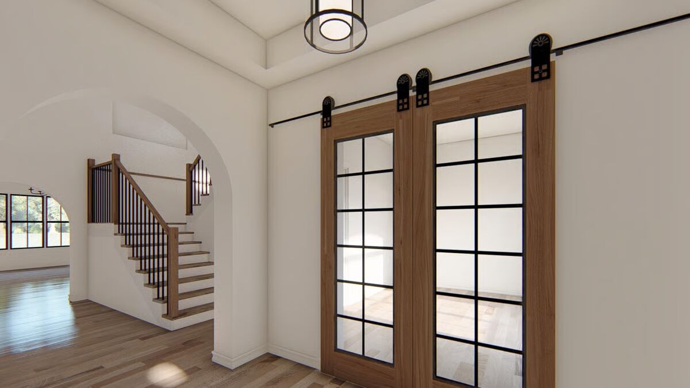
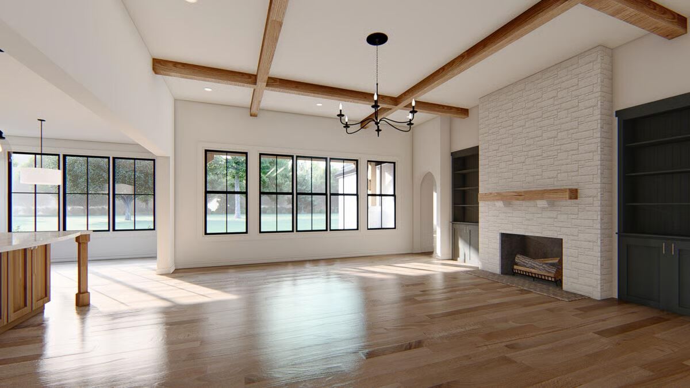
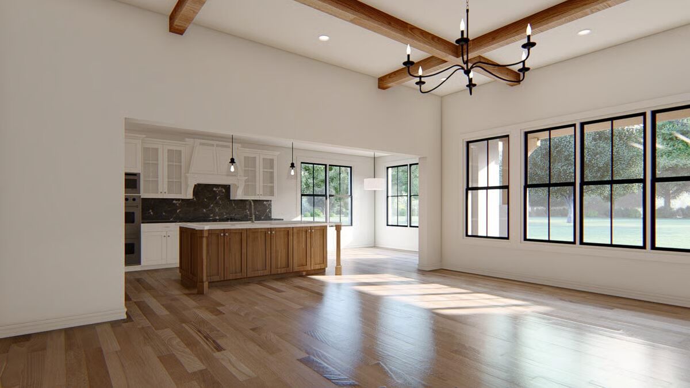
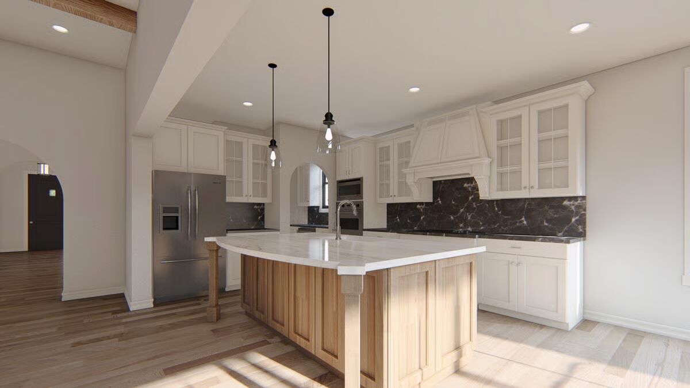
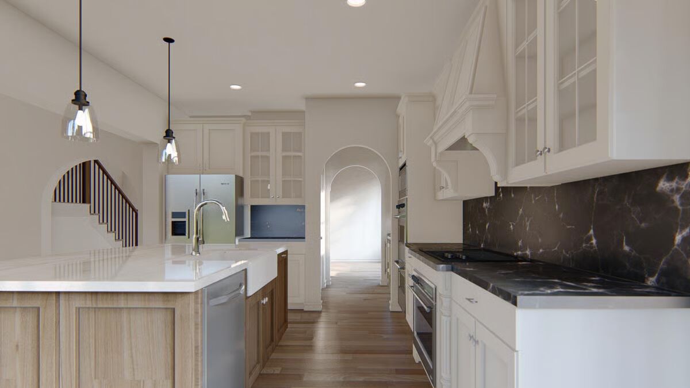
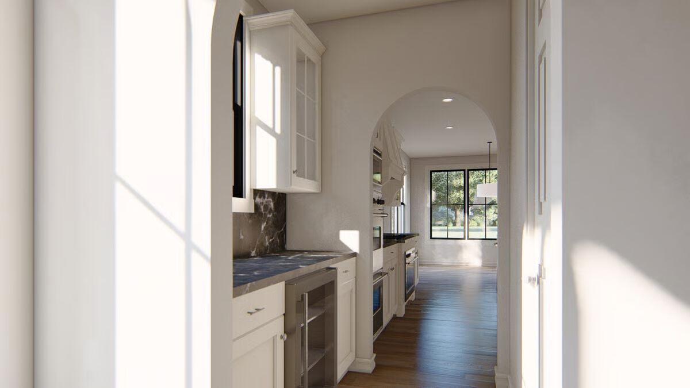
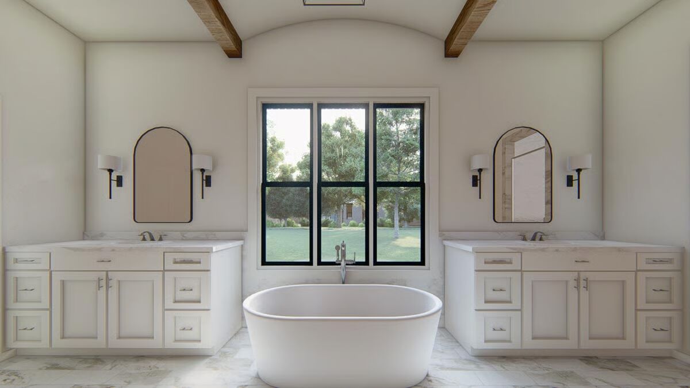
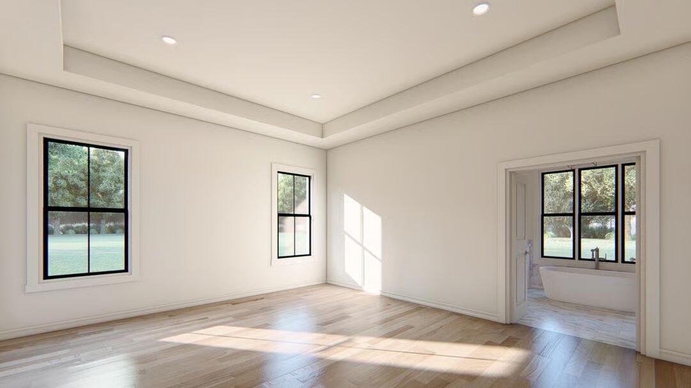
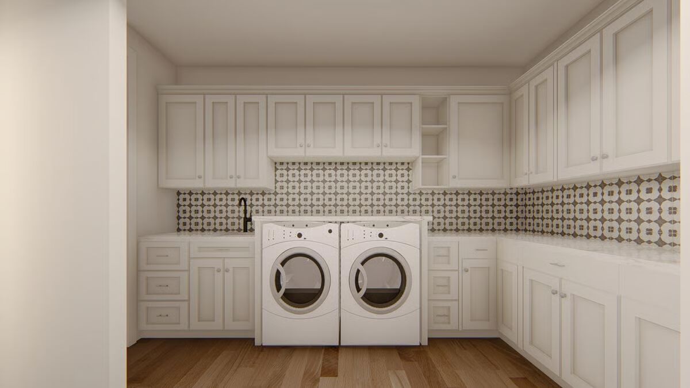
The striking sloped roofline of this exclusive Tudor-style home creates unforgettable curb appeal, enhanced by elegant arched entryways and windows.
Inside, a private study and guest suite frame the entry, while the rear-facing open living space features a coffered ceiling, cozy fireplace, and seamless flow into the gourmet kitchen.
Designed for both function and style, the kitchen includes a large range, central island, walk-in pantry, and a butler’s pantry with direct access to the formal dining room. A bright breakfast nook provides a casual dining option.
The main-level owner’s suite offers a luxurious retreat, complete with a spa-inspired bath, dual walk-in closets, and convenient access from one closet to the laundry room.
Upstairs, two additional bedrooms share a Jack-and-Jill bath, while a spacious game and media room with wet bar provides the perfect gathering space for family and friends.
