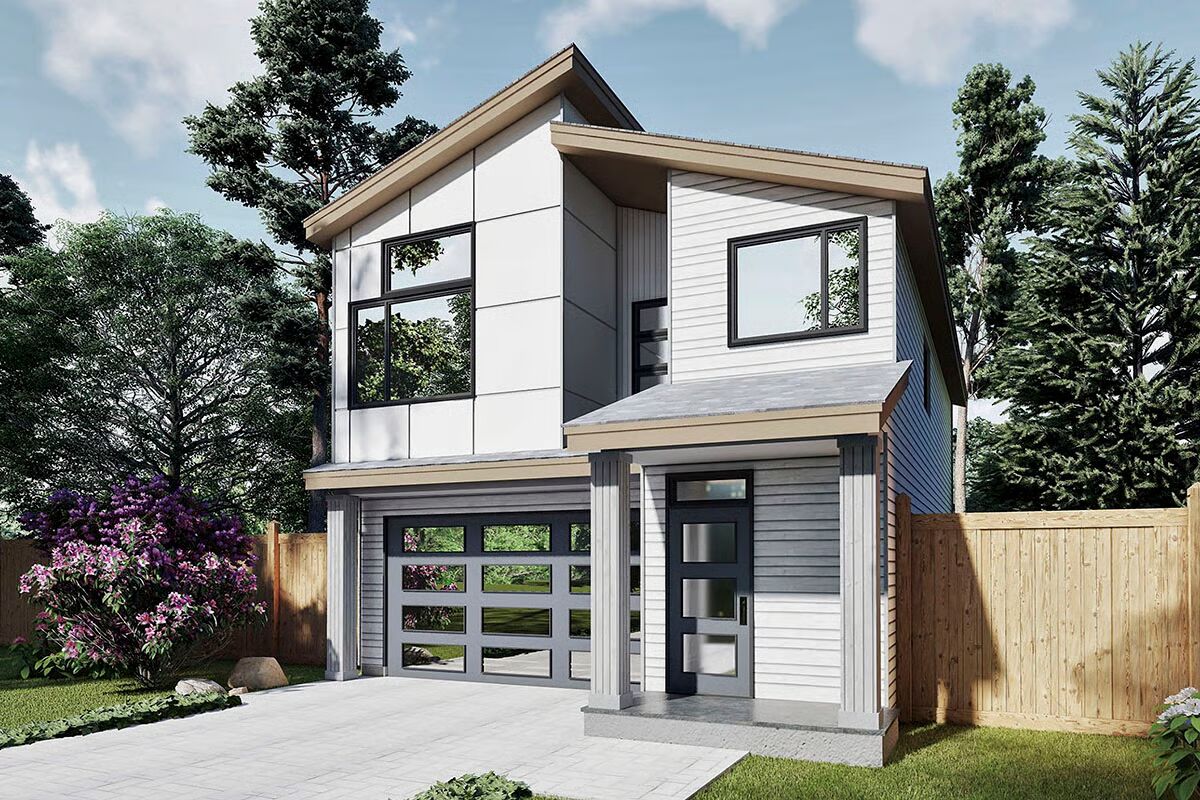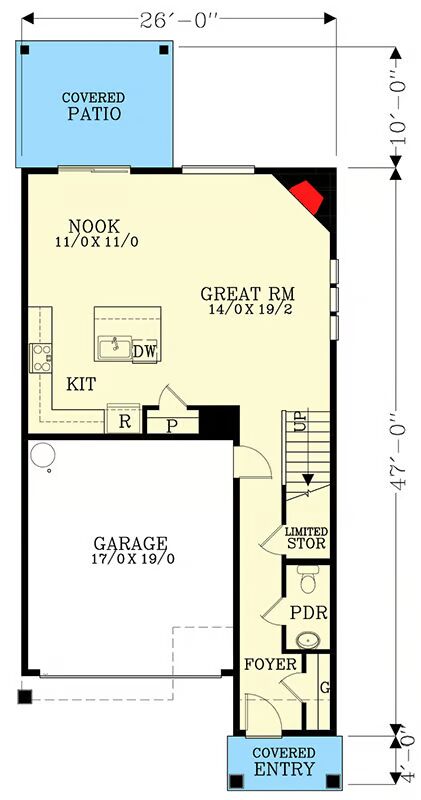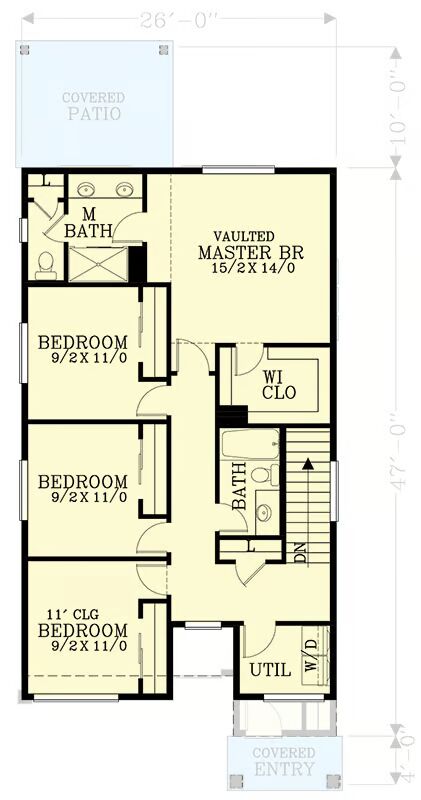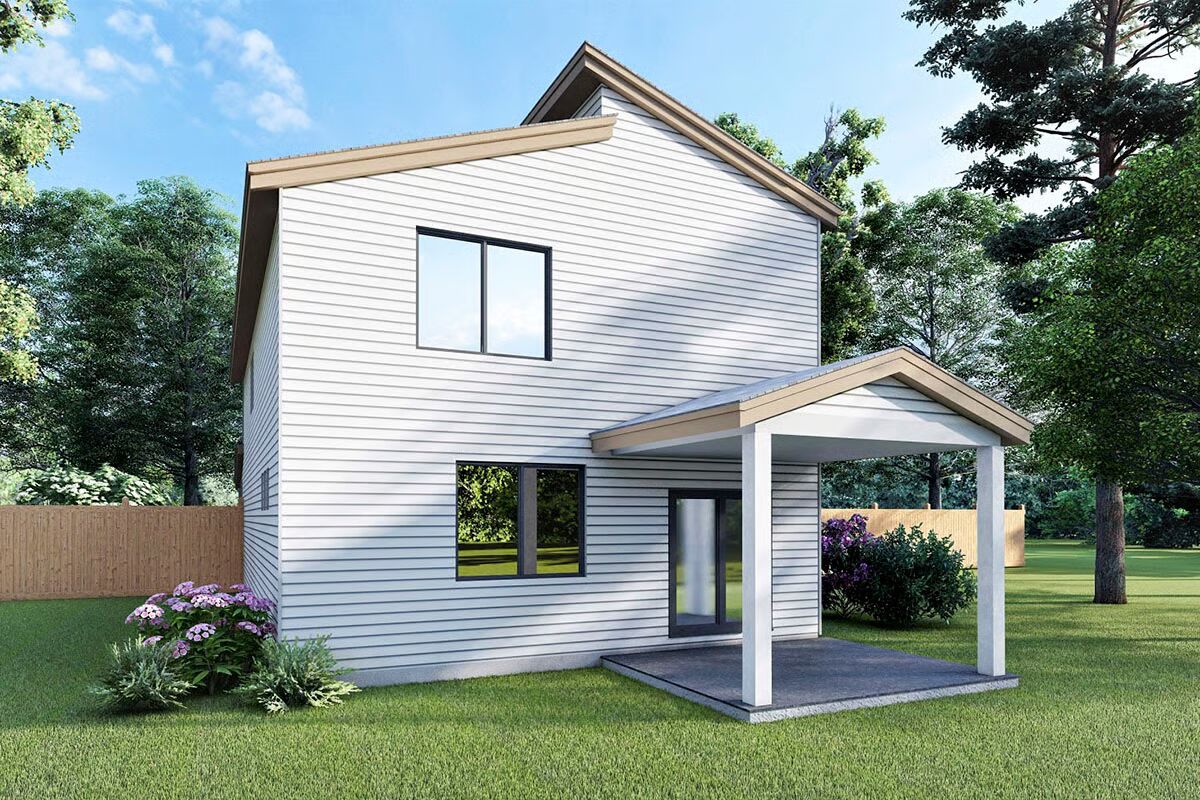
Specifications
- Area: 1,860 sq. ft.
- Bedrooms: 4
- Bathrooms: 2.5
- Stories: 2
- Garages: 2
Welcome to the gallery of photos for 26-Foot-Wide Modern House Under 1900 Square Feet. The floor plans are shown below:




A striking shed-style roof defines the contemporary curb appeal of this 4-bedroom modern home, perfectly suited for narrow lot lines with its efficient 26-foot-wide footprint.
The main level features a completely open layout with seamless sightlines between the great room and eat-in kitchen—ideal for gatherings, entertaining, and everyday family living.
Upstairs, the private master suite occupies the rear of the home and includes a walk-in closet and 4-piece bath. Three additional bedrooms share a hall bath along the left wing, with a conveniently located laundry room completing the second level.
Stylish, space-efficient, and family-friendly, this design offers modern comfort in a smart layout built for today’s lifestyle.
