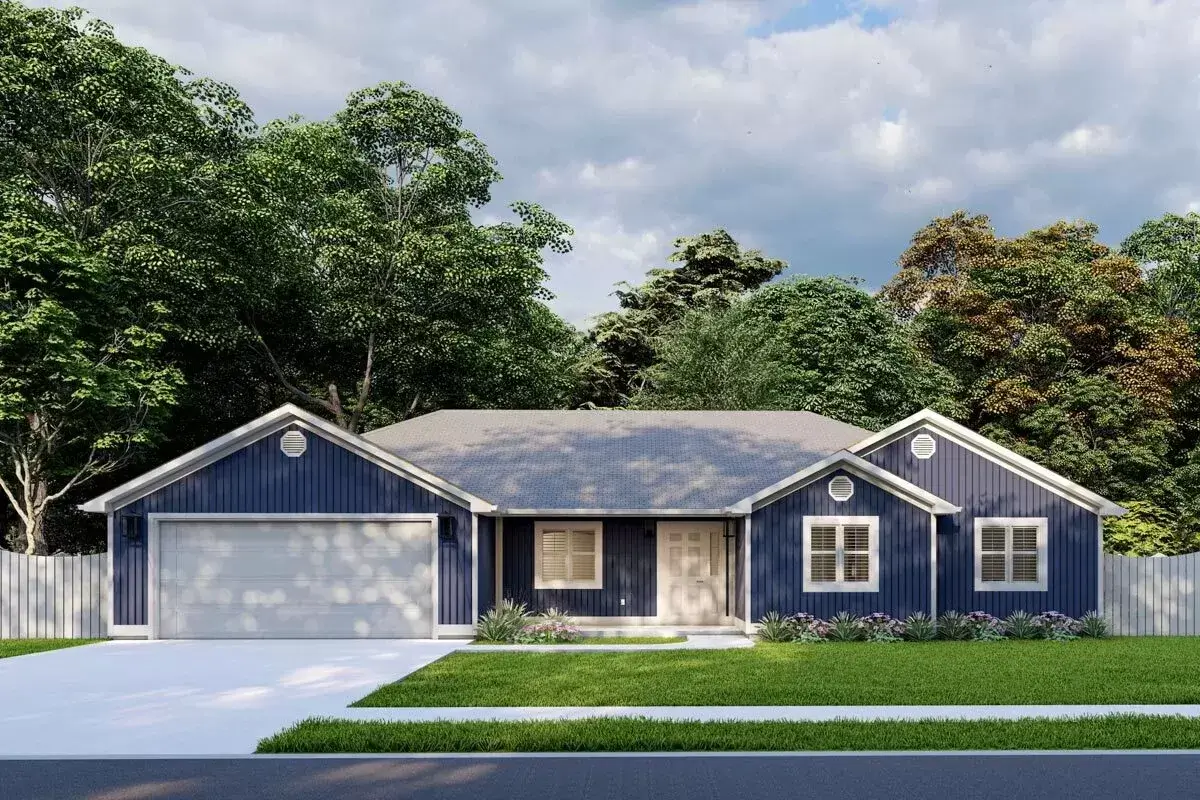
Specifications
- Area: 1,521 sq. ft.
- Bedrooms: 3
- Bathrooms: 2
- Stories: 1
- Garages: 2
Welcome to the gallery of photos for House with 2-Car Garage. The floor plan is shown below:












This single-story house plan features three bedrooms and two bathrooms, offering a total of 1521 square feet of heated living space. All three bedrooms are conveniently situated on the right side of the home.
The 2-car garage, spanning 430 square feet, provides easy access to the kitchen, facilitating the unloading of groceries.
The C-shaped kitchen boasts two sinks placed in the corner, accompanied by windows on both walls that allow ample natural light and provide scenic views to the back and side.
The dining area features sliding doors that lead to the back, creating an ideal space for a deck or patio addition to enhance your home. The adjacent family room and semi-private den contribute to the overall completeness of the residence.
Source: Plan 61480UT
