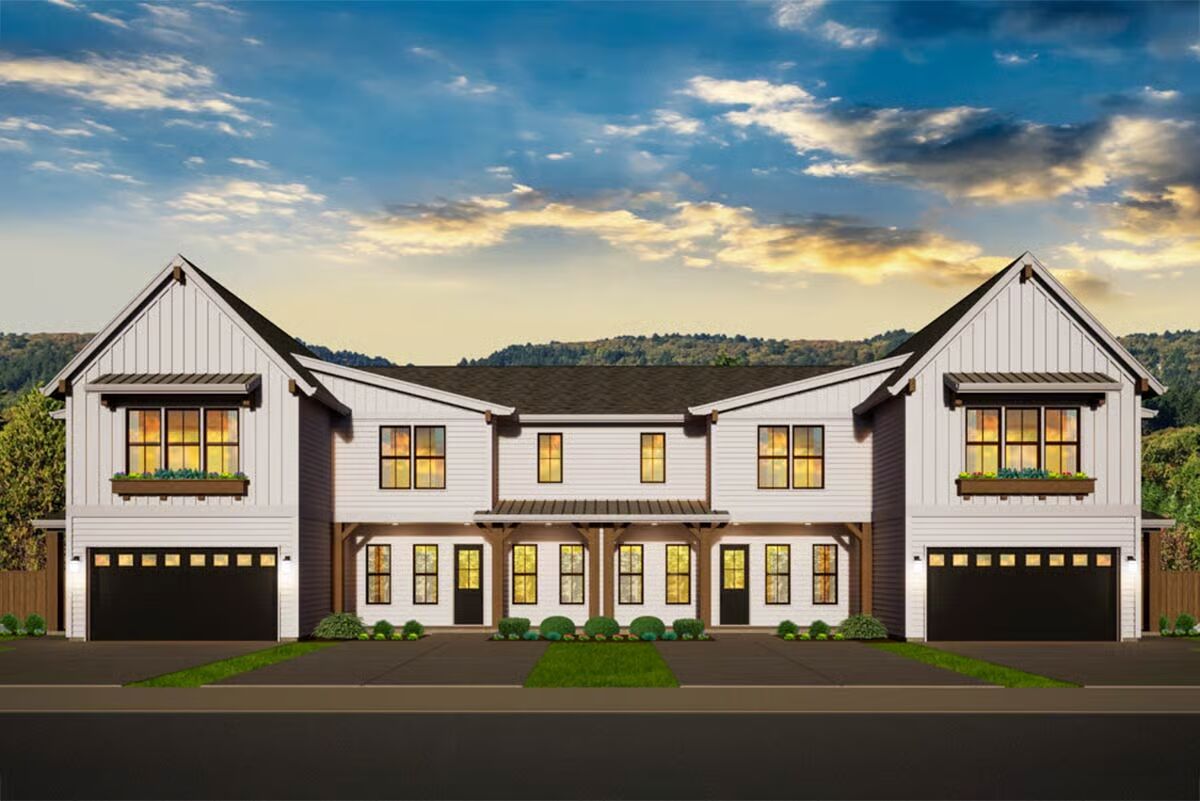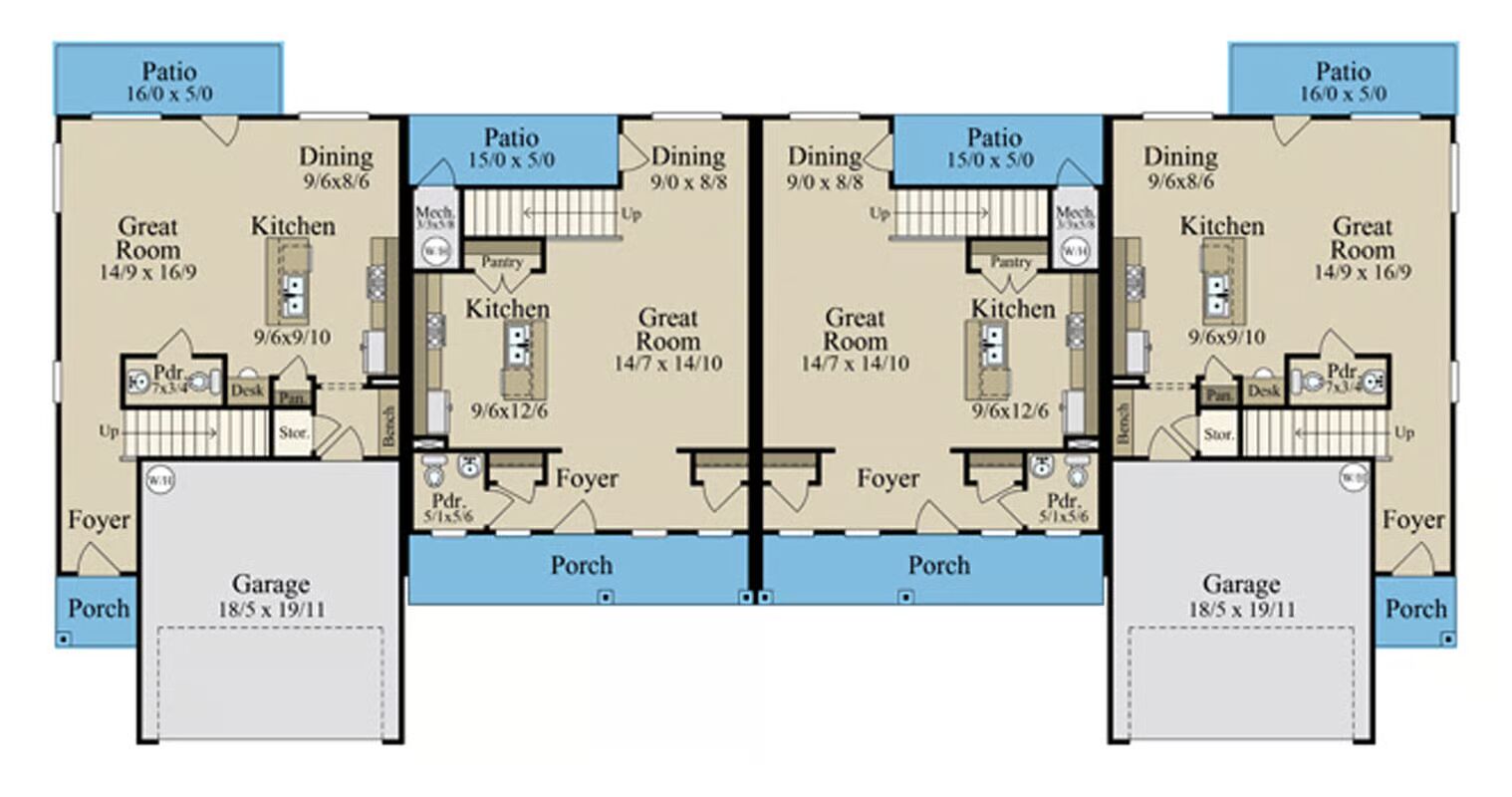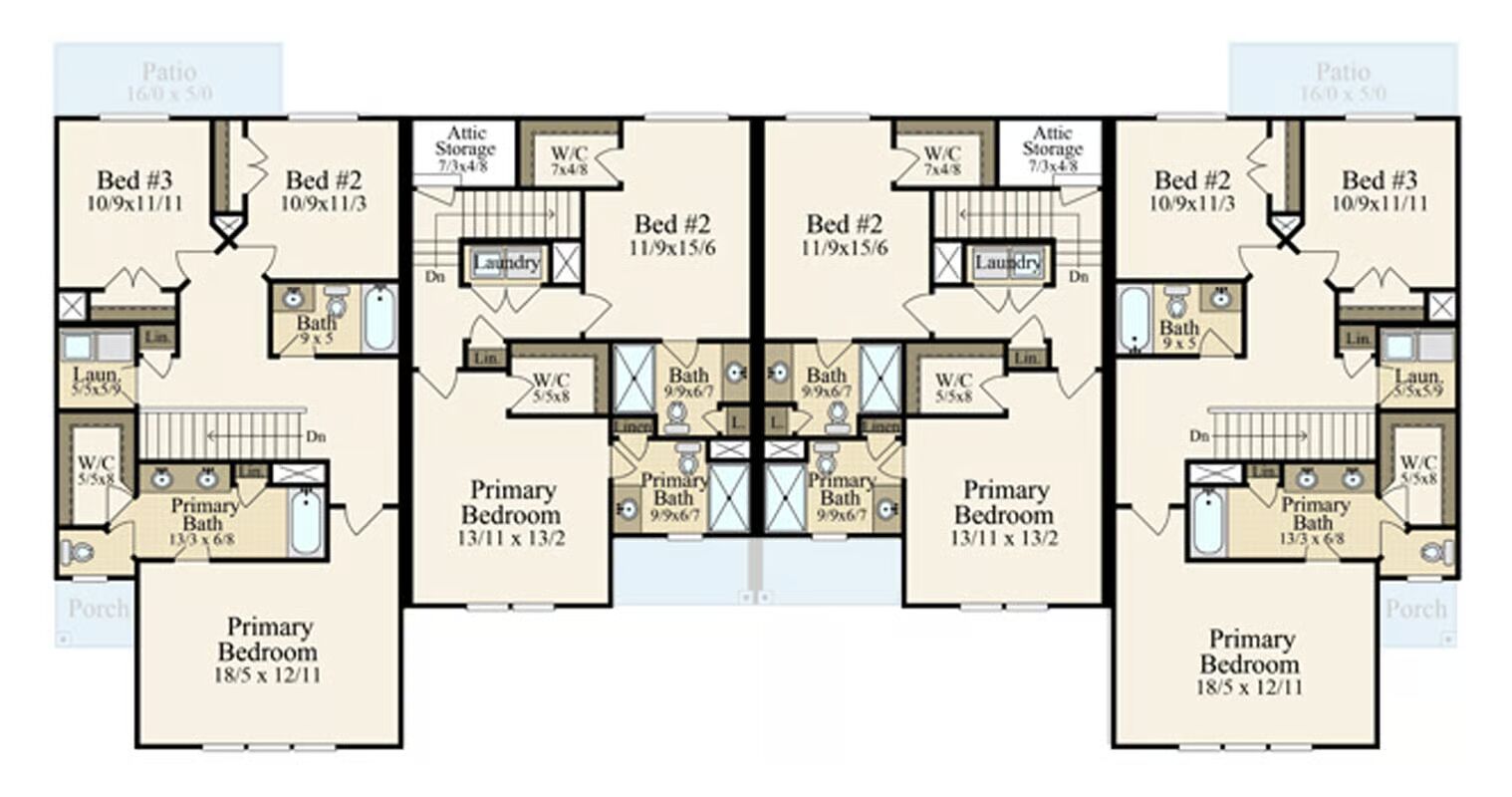
Specifications
- Area: 6,212 sq. ft.
- Units: 4
Welcome to the gallery of photos for Two-Story Quadplex House with Matching End Units and Middle Units. The floor plans are shown below:



This quadplex home plan offers four thoughtfully designed units, blending functionality with modern living. The two end units each provide 1,676 sq. ft. of heated living space, featuring 3 bedrooms, 2.5 bathrooms, and a 384 sq. ft. 2-car garage.
Inside, enjoy 665 sq. ft. on the first floor and 1,011 sq. ft. on the second, creating a spacious layout perfect for families.
The two middle units are equally well-appointed, each offering 1,430 sq. ft. of living space with 2 bedrooms and 2.5 bathrooms. With 665 sq. ft. on the main level and 765 sq. ft. upstairs, these residences are ideal for comfortable, low-maintenance living.
