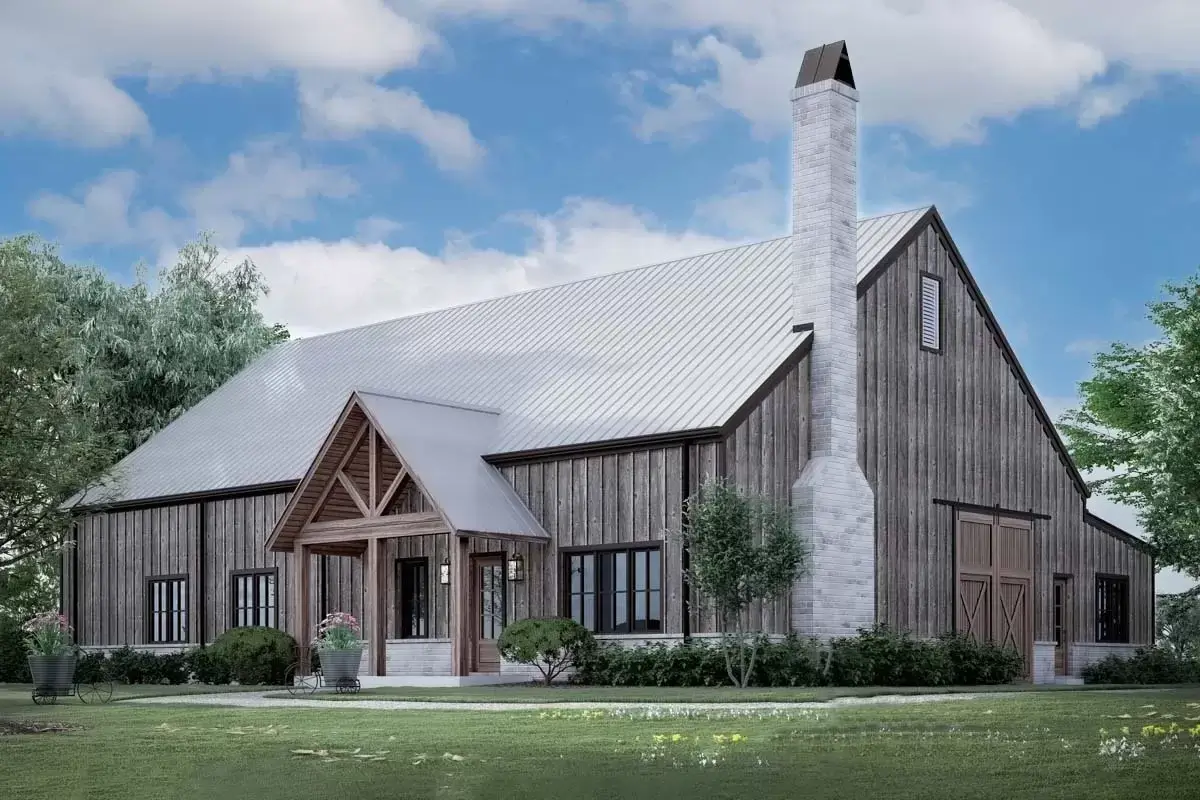
Specifications
- Area: 1,915 sq. ft.
- Bedrooms: 2
- Bathrooms: 2.5
- Stories: 1
- Garages: 0
Welcome to the gallery of photos for Barndominium Under 2000 Square Feet with Vaulted Drive Through Workshop. The floor plan is shown below:








This barndominium-style house plan features two bedrooms constructed with 2×6 framing, providing a spacious 1,915 square feet of living area.
The standout feature is the expansive drive-through workshop, boasting barn doors at both ends. Flanking the workshop are a home office on one side and a vaulted living room with a fireplace, seamlessly connected to the island kitchen, on the other.
The bedrooms are conveniently located adjacent to each other, with the master bedroom boasting a walk-in closet and ensuite bathroom, while the second bedroom has access to the hall bathroom.
Source: Plan 510247WDY
