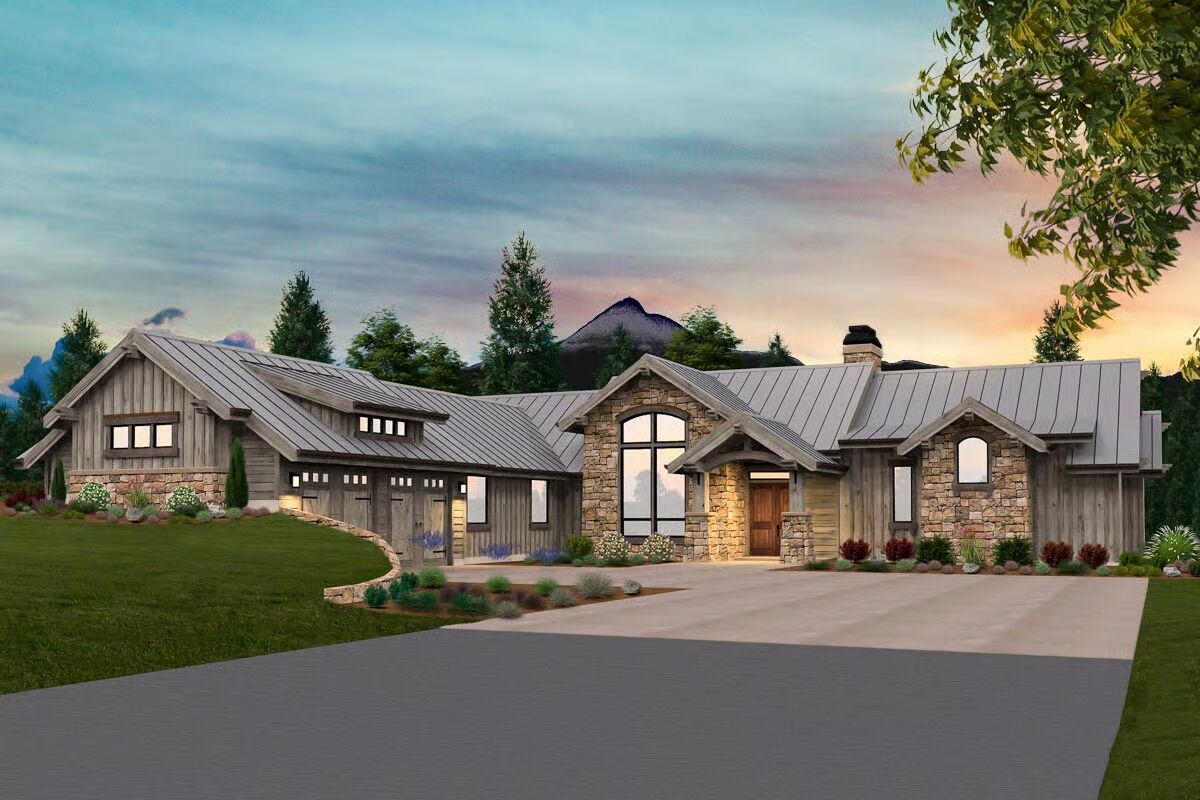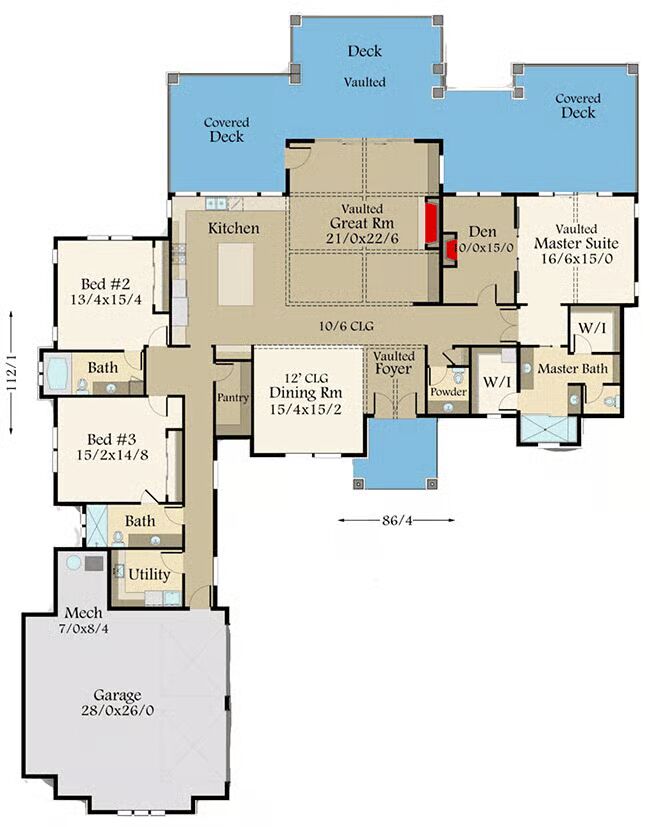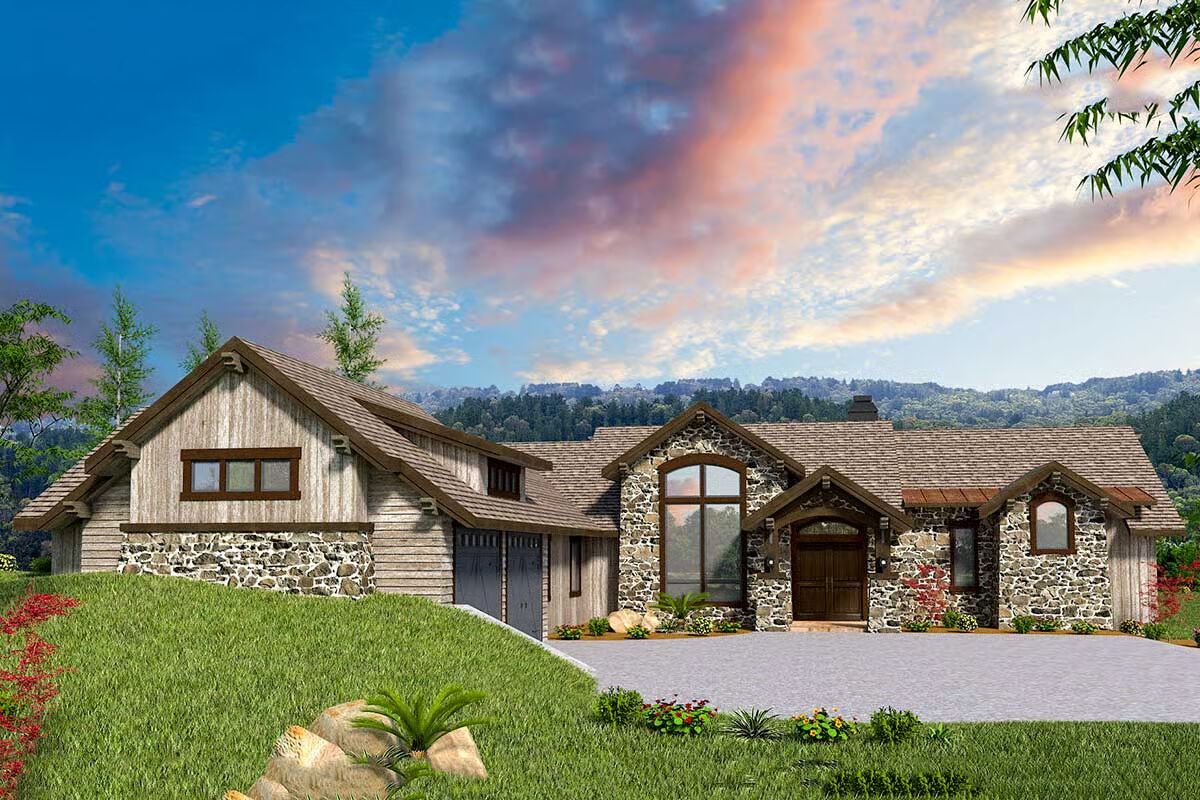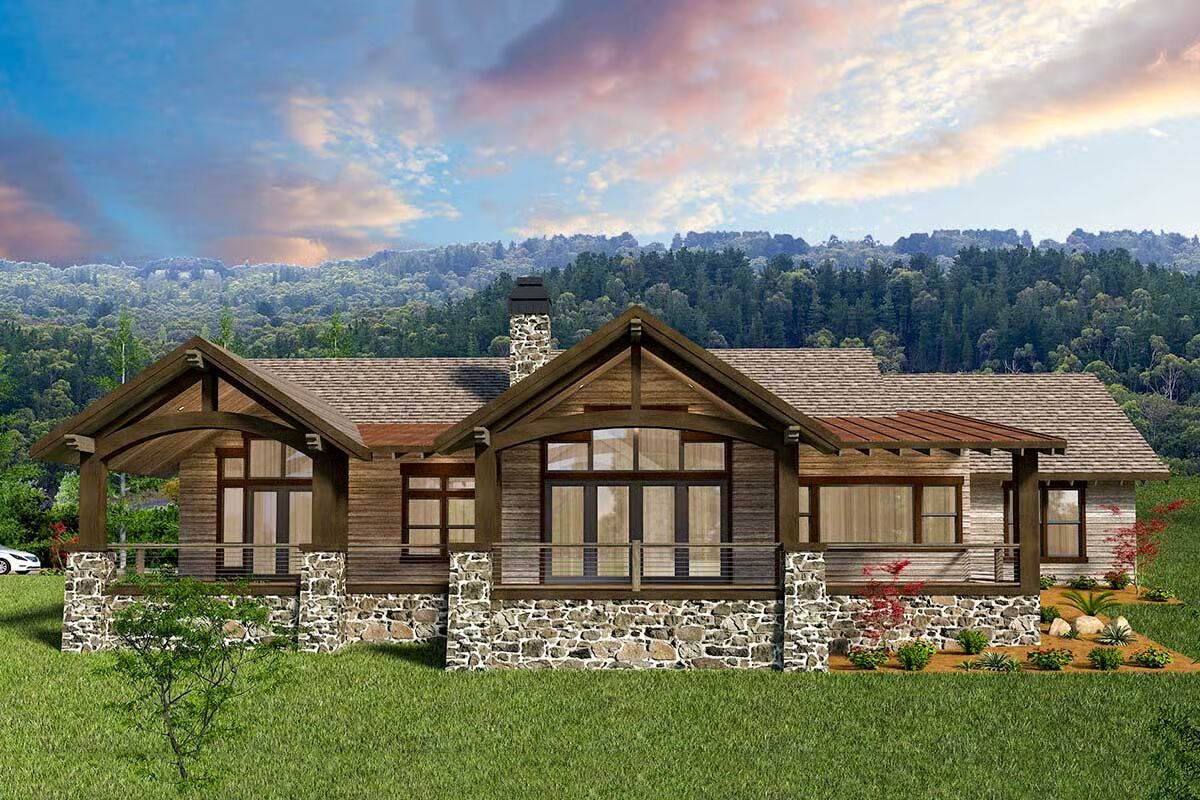
Specifications
- Area: 3,256 sq. ft.
- Bedrooms: 3
- Bathrooms: 3.5
- Stories: 1
- Garages: 2
Welcome to the gallery of photos for Exclusive Mountain Beauty. The floor plan is shown below:




This stunning Mountain-style home pairs a rugged exterior with refined interiors, offering the perfect balance of warmth and sophistication. Featuring three spacious bedrooms, each with its own full bath, this plan ensures comfort and privacy for all.
The luxurious master suite boasts a vaulted ceiling, expansive walk-in closet, dual vanities on opposite walls, and a private toilet. A cozy den with its own fireplace sits adjacent to the suite, creating an inviting retreat.
The formal dining room, located just off the foyer, impresses with its dramatic 12’ ceiling. At the heart of the home, the great room and gourmet kitchen open to sweeping views, as do the den, master suite, and second bedroom.
A massive rear deck provides the ultimate outdoor living space, perfect for entertaining or simply soaking in breathtaking scenery—making this design ideal for a lot with a spectacular view.
