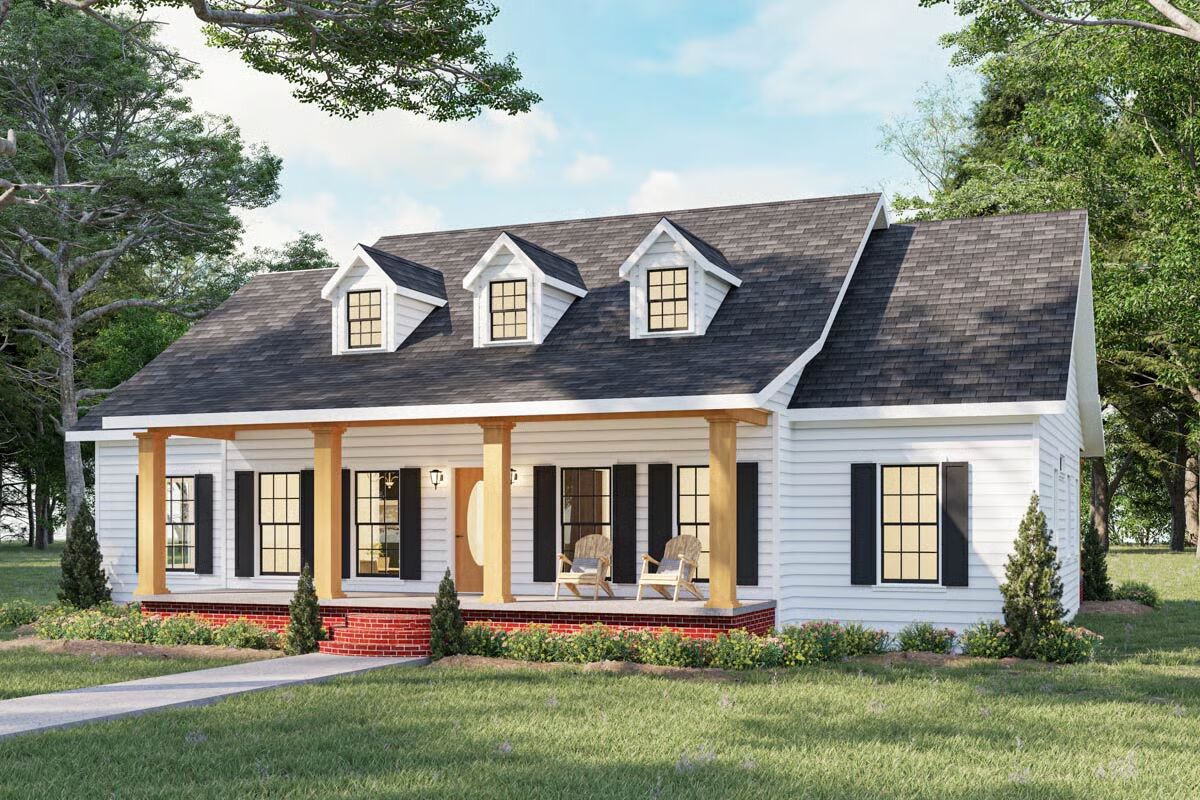
Specifications
- Area: 1,958 sq. ft.
- Bedrooms: 3
- Bathrooms: 2.5
- Stories: 1
Welcome to the gallery of photos for Single-Story Southern Country House with Formal Dining Room – 1958 Sq Ft. The floor plan is shown below:

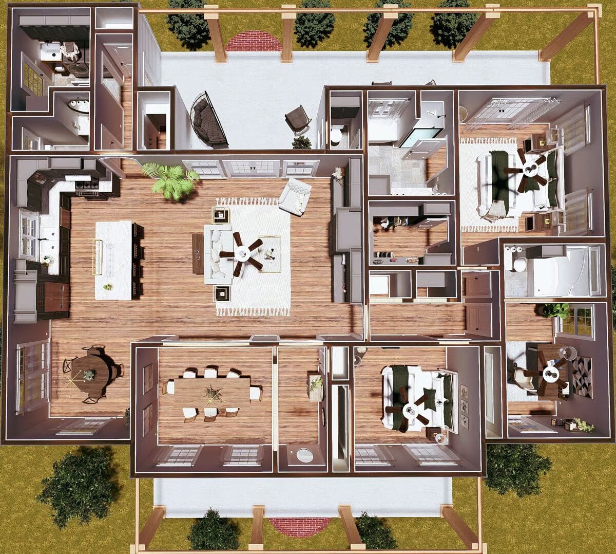
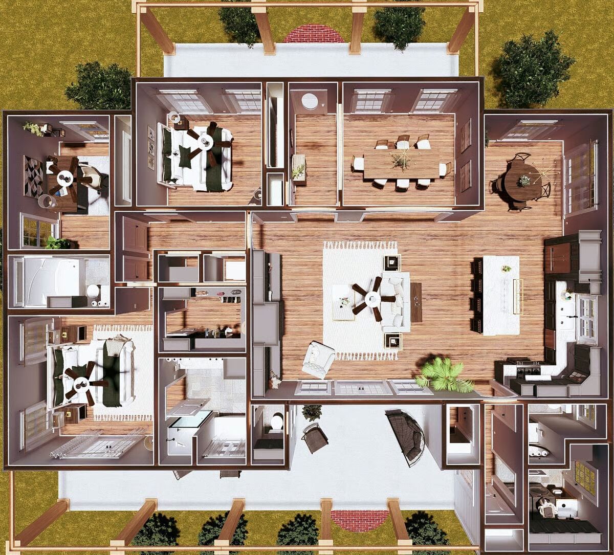

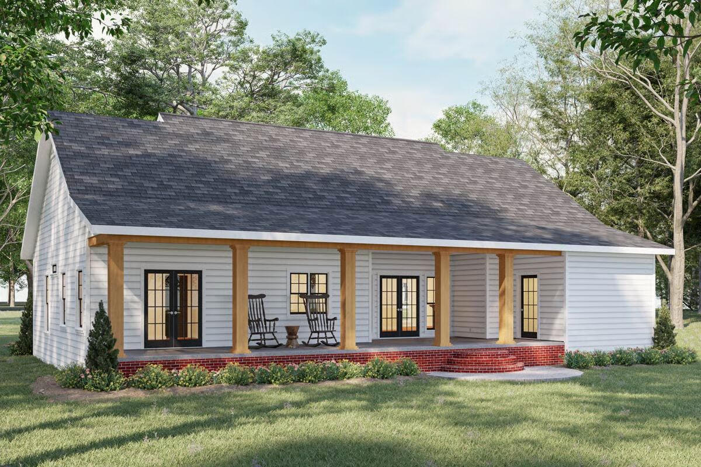
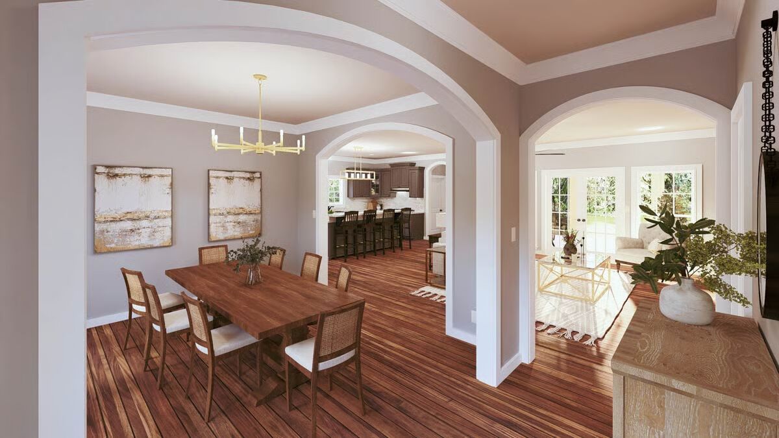
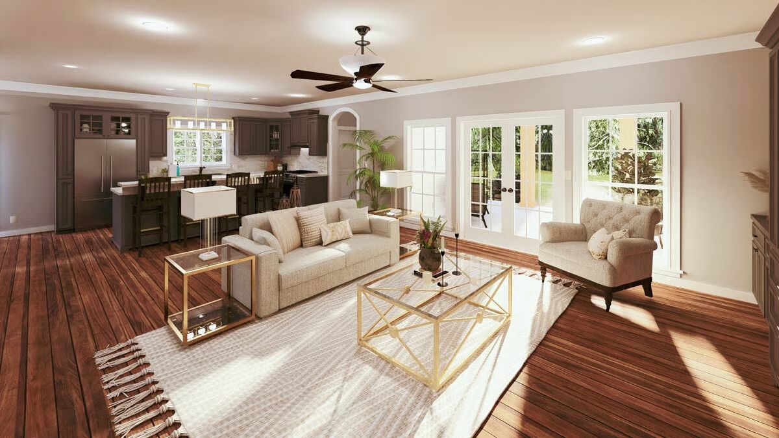
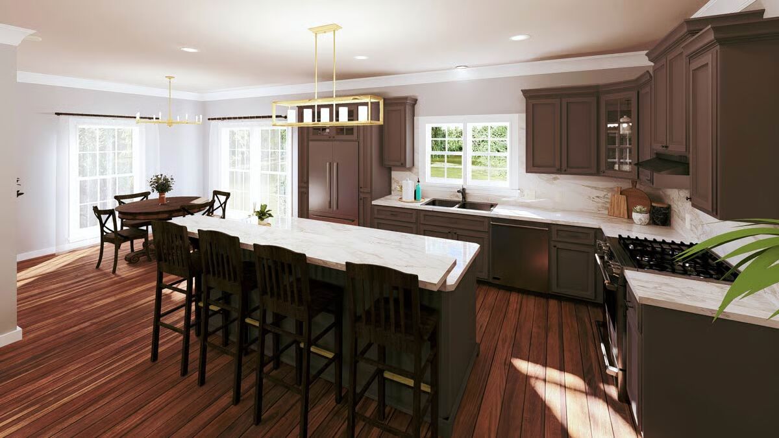
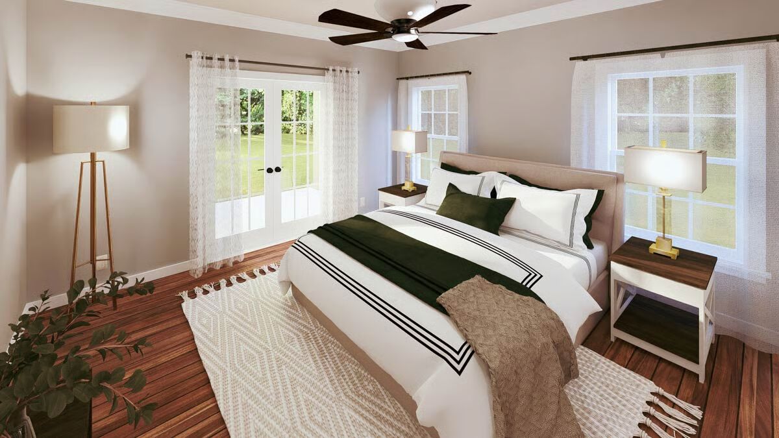
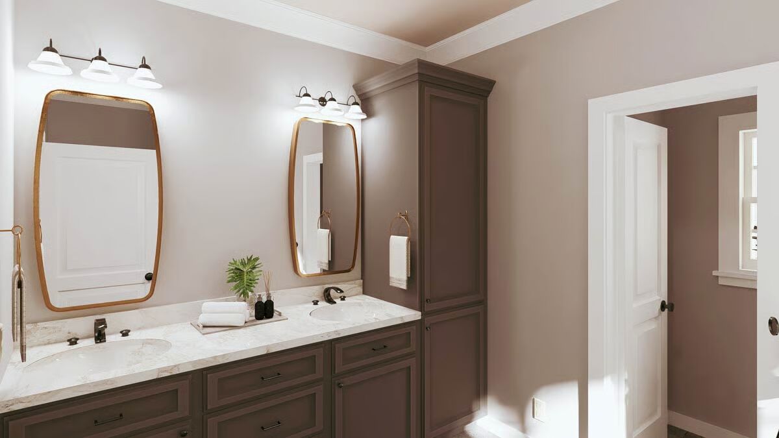
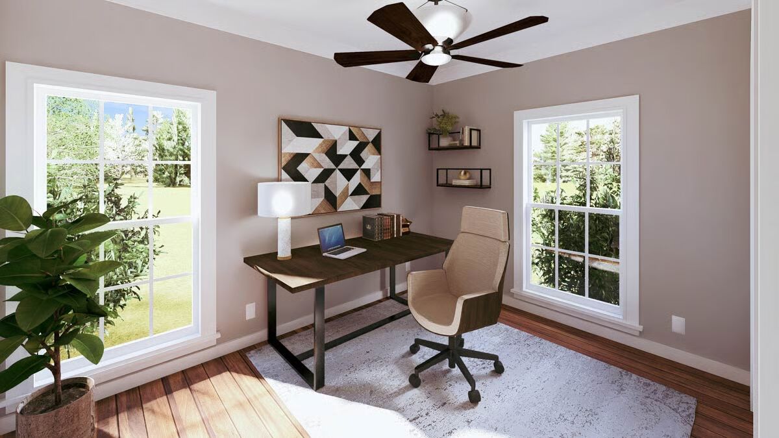
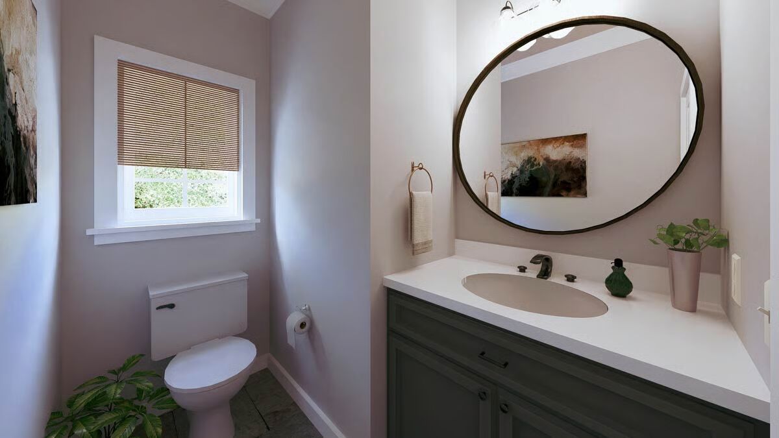
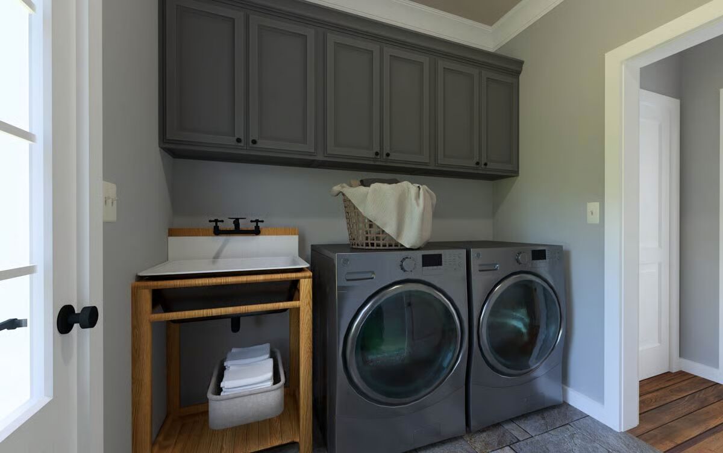
This thoughtfully designed home showcases timeless curb appeal with three dormers and two spacious porches—one in front and one in back—perfect for relaxing outdoors.
The open-concept layout centers around a large great room seamlessly connected to the kitchen and breakfast nook, creating an inviting space for family gatherings. A walk-in pantry is conveniently located near the laundry room with easy access to the rear porch.
The expansive master suite features double doors that open directly onto the rear covered porch, offering a private retreat. Two additional family bedrooms share a well-appointed hall bath, completing this functional and charming floor plan.
