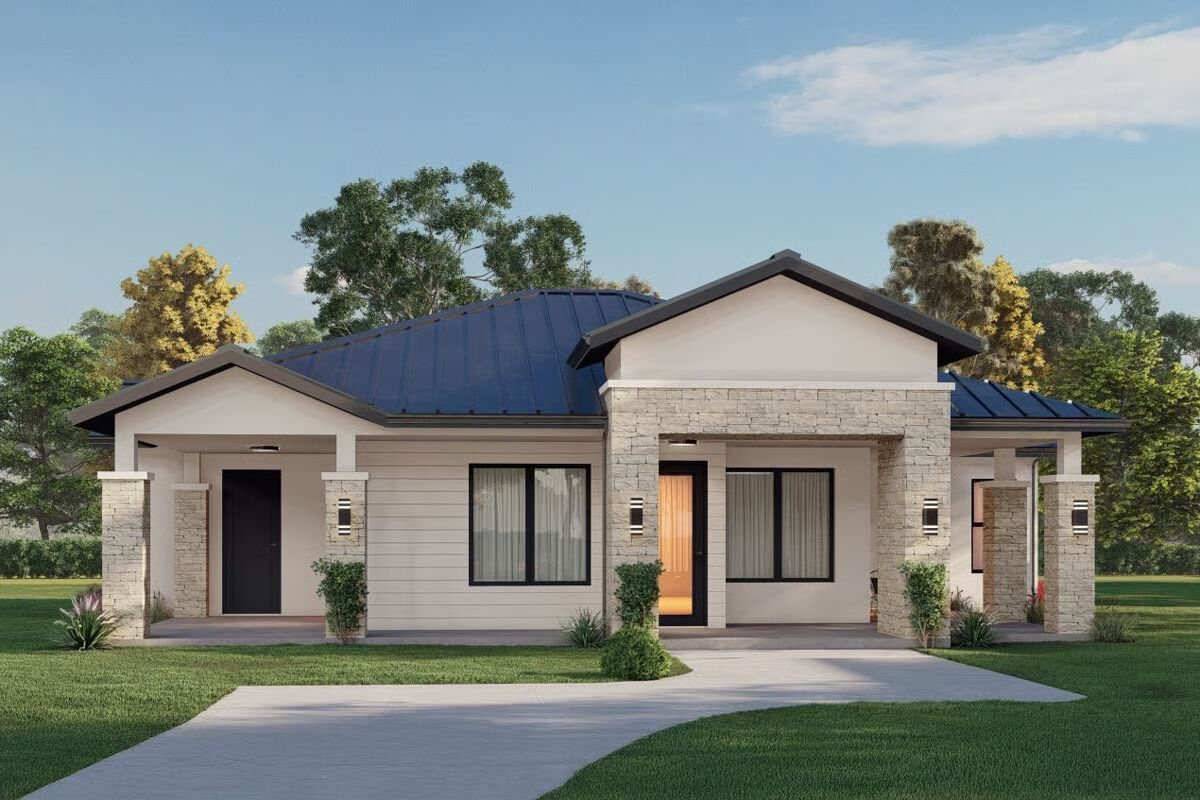
Specifications
- Area: 1,453 sq. ft.
- Bedrooms: 2
- Bathrooms: 1
- Stories: 1
Welcome to the gallery of photos for Single-Story Contemporary House with Wrap-Around Porch – 1453 Sq Ft. The floor plan is shown below:
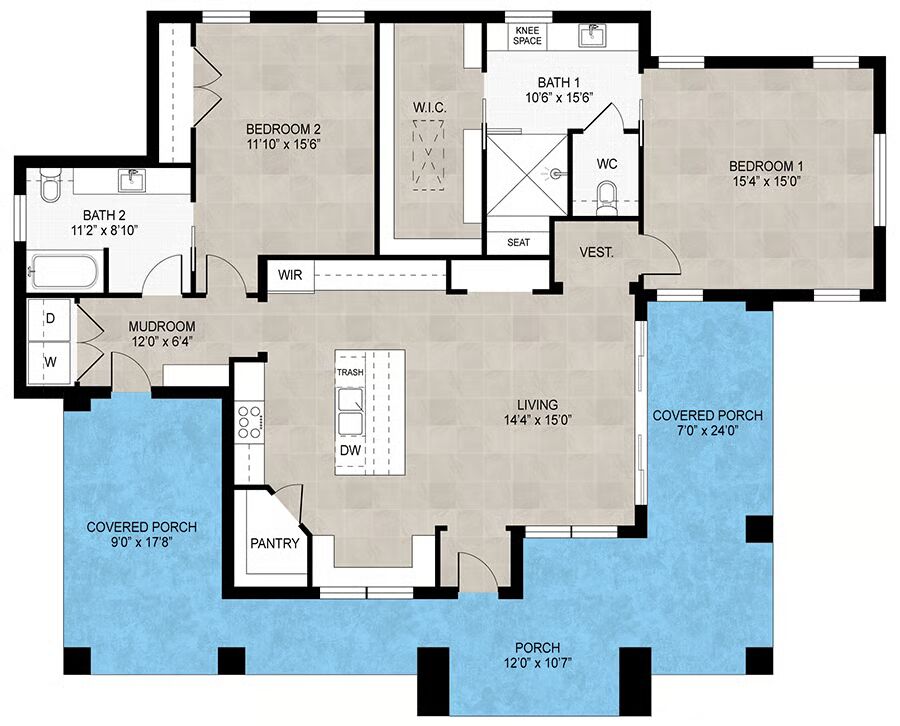

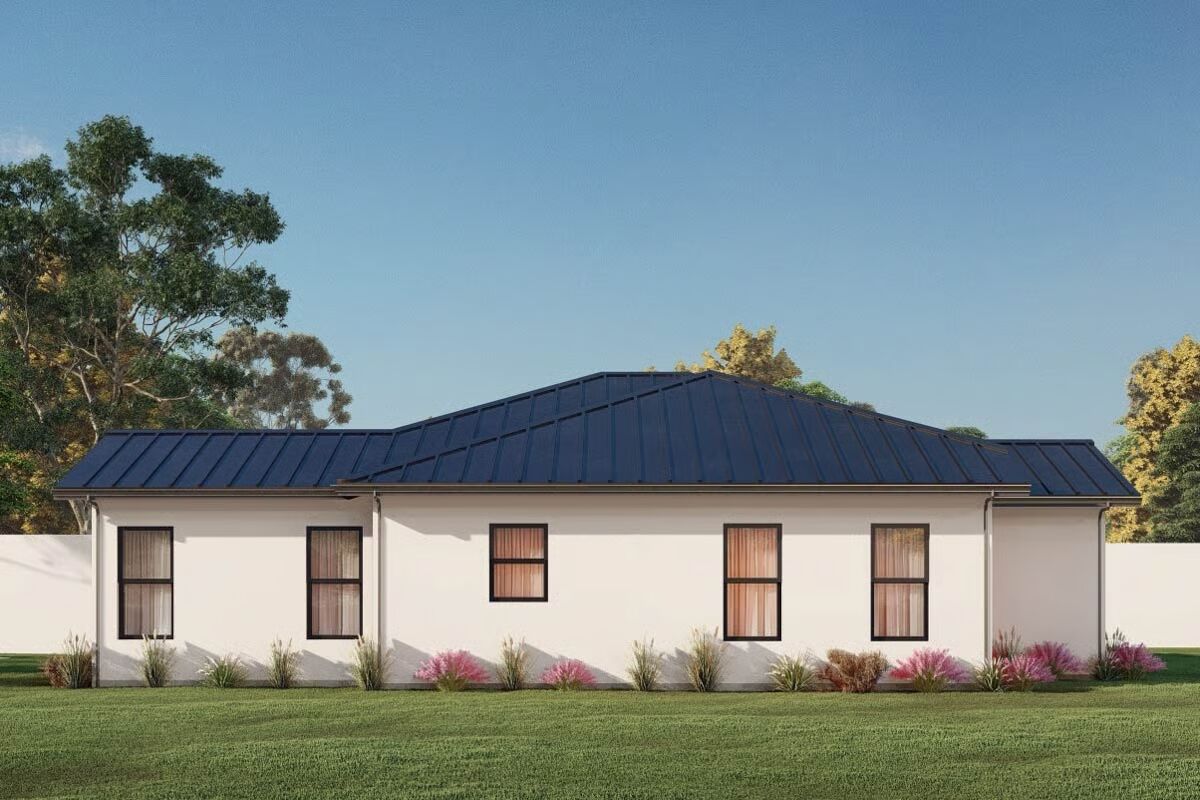
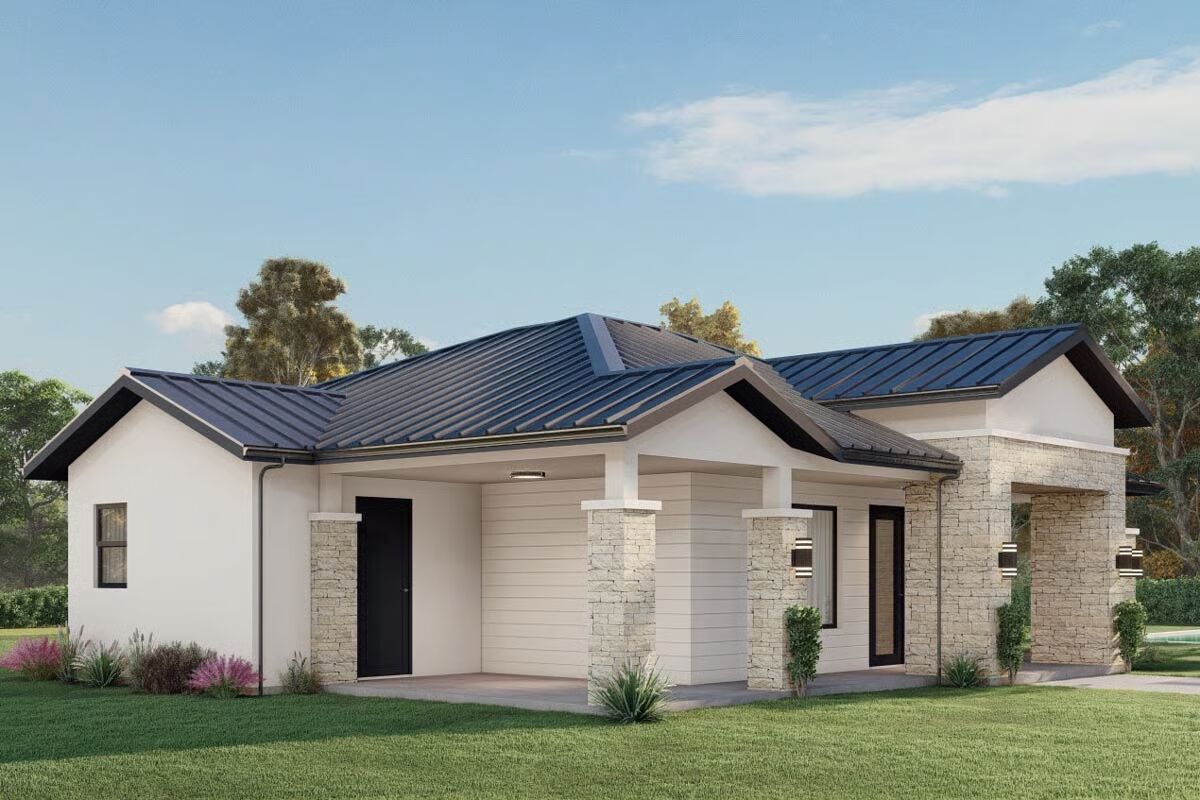
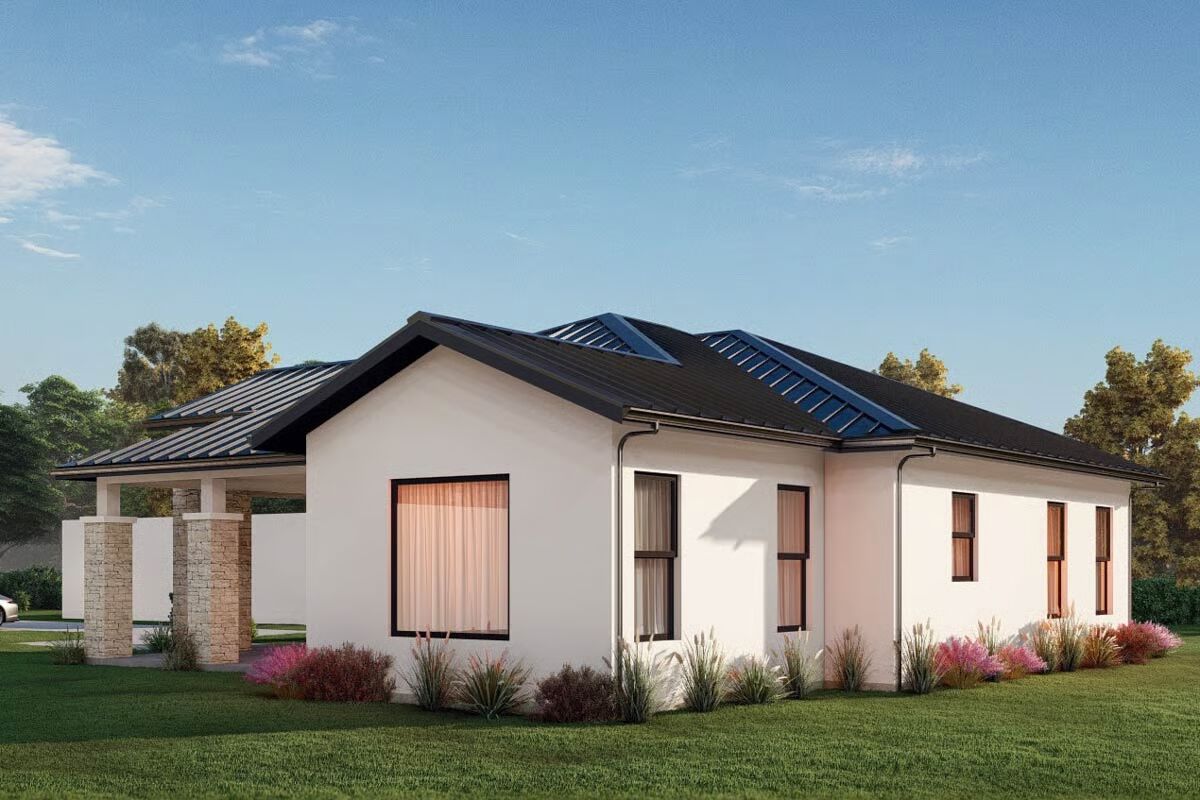
This modern-contemporary house plan offers 1,453 sq. ft. of thoughtfully designed living space with 2 bedrooms and 2 full bathrooms. The open-concept layout emphasizes natural light, clean lines, and effortless flow between living areas.
A highlight of this home is the spacious 600 sq. ft. porch, perfect for outdoor dining, entertaining, or simply relaxing in the fresh air. Designed with comfort and style in mind, this plan combines efficient use of space with modern architectural appeal.
You May Also Like
Double-Story, 3-Bedroom Barndominium Farm Style House (Floor Plan)
Most Popular House Plans With Lofts (This Year)
Single-Story, 3-Bedroom Painted Brick Modern Farmhouse: The Silverbrook (Floor Plans)
Rustic Cottage House with Home Office (Floor Plan)
5-Bedroom European Home with Expansive 6-Car Courtyard Garage (Floor Plans)
Northwest Craftsman with Detached Carriage House (Floor Plans)
4-Bedroom The Amelia: Narrow Charmer with Rear Entry Garage (Floor Plans)
Mountain House with Finished Lower Level - 3871 Sq Ft (Floor Plans)
Single-Story, 4-Bedroom The Markham (Floor Plan)
Craftsman House with 4-Car Garage, 2-Story Family Room & Upstairs Office (Floor Plans)
Single-Story, 1-Bedroom The Dwight Tiny Cabin House With Wide Porch (Floor Plan)
Single-Story Ranch Home For Mountain Or Lake-View Lot With 3-Car Garage (Floor Plans)
Tuscan Ranch Home with Option to Finish Basement (Floor Plans)
3-Bedroom 2394 Sq Ft Farmhouse House with Home Office (Floor Plans)
3-Bedroom The Radford: Compact Cottage (Floor Plans)
4-Bedroom Craftsman with Smart Looks (Floor Plans)
3-Bedroom Expansive Rustic Farmhouse Ranch Walkout Home with Wrap-Around Porch & 4-Car Garage (Floor...
3-Bedroom Lovett (Floor Plans)
4-Bedroom Modern Farmhouse with Dual Master Suites and Wrap Around Porch (Floor Plans)
3-Bedroom, Englemoore B (Floor Plans)
2-Bedroom, Traditional House with Den (Floor Plans)
3-Bedroom Mid-Century Modern House with Covered Rear Patio (Floor Plans)
4-Bedroom Artfully Designed 3200 Square Foot House with 2-Story Great Room (Floor Plans)
3-Bedroom Contemporary Mountain Home With Loft (Floor Plans)
Single-Story, 3-Bedroom Bungalow Ranch (Floor Plans)
Single-Story, 3-Bedroom Sweet Magnolia Transitional Style House (Floor Plans)
Double-Story, 3-Bedroom Colonial House with Semi-Open Concept Layout (Floor Plans)
Single-Story, 3-Bedroom Country Home with Walk-in Kitchen Pantry (Floor Plans)
Single-Story, 2-Bedroom Exclusive Craftsman Ranch with Optional Lower Level (Floor Plans)
3-Bedroom Modern Cottage House (Floor Plans)
1-Bedroom 1001 Square Foot Cottage with 7-Foot Deep Front and Rear Porches (Floor Plans)
Double-Story, 4-Bedroom Rustic Barndominium Home With Loft Overlooking Great Room (Floor Plans)
3-Bedroom St. Croix House (Floor Plans)
Modern Prairie Style House Under 4000 Square Feet (Floor Plans)
4-Bedroom The Weatherford: European Home with Stunning Curb-Appeal (Floor Plans)
3-Bedroom Adorable Cottage House (Floor Plans)
