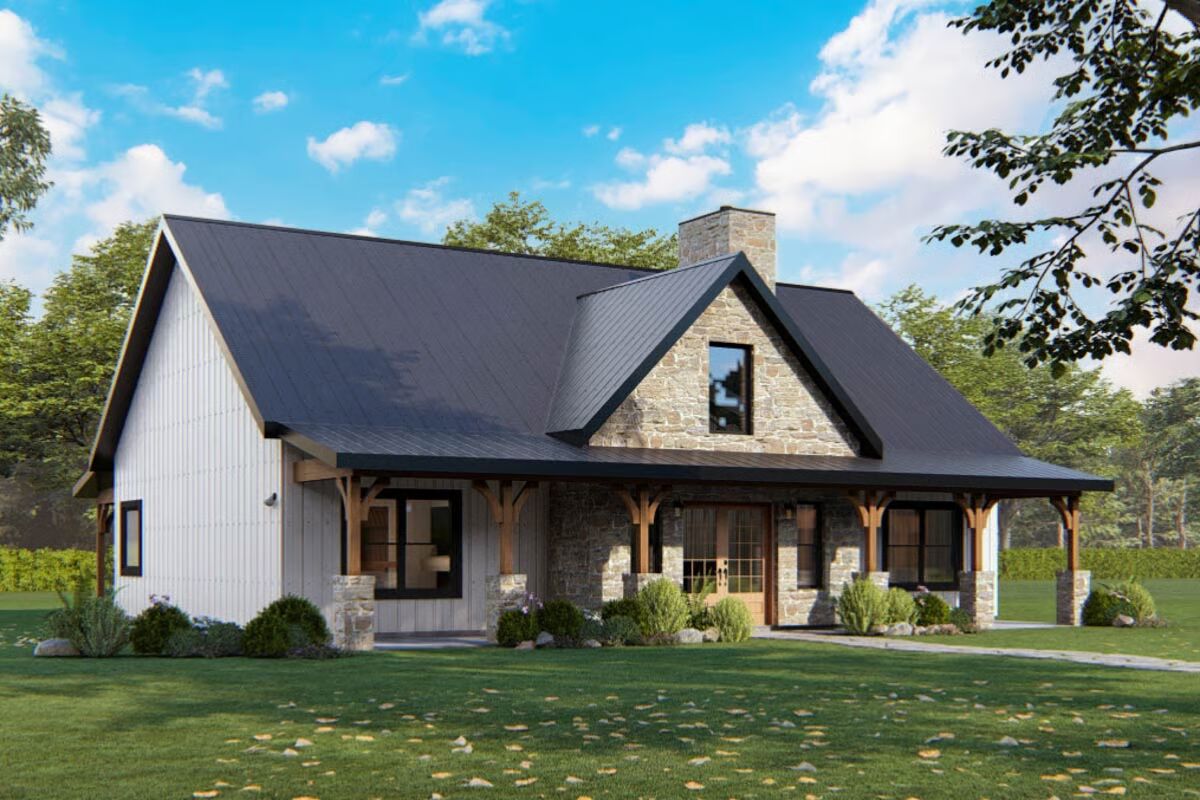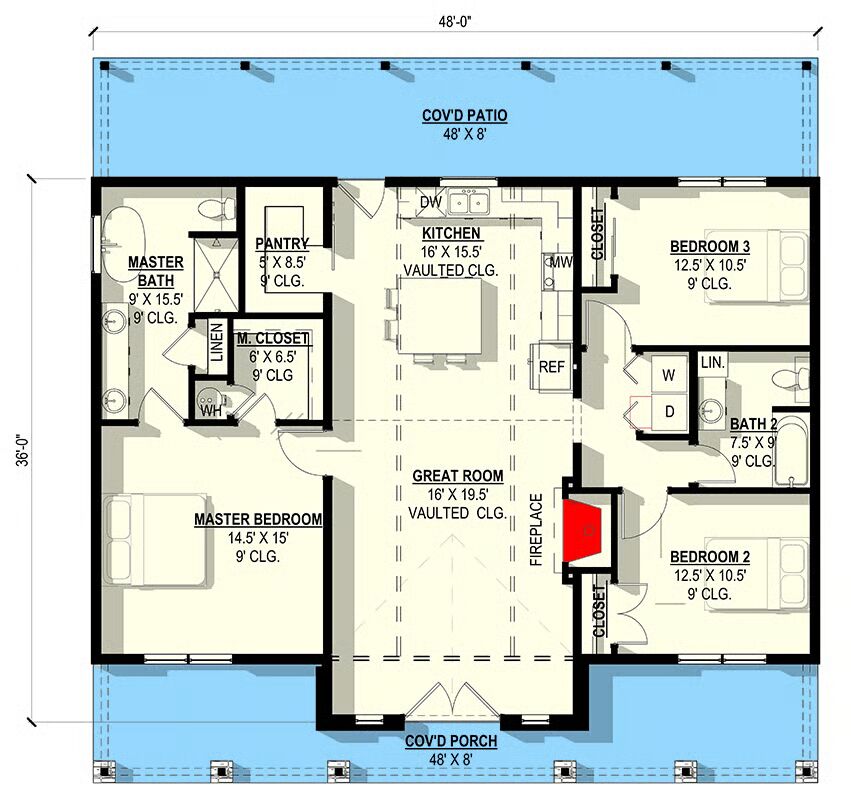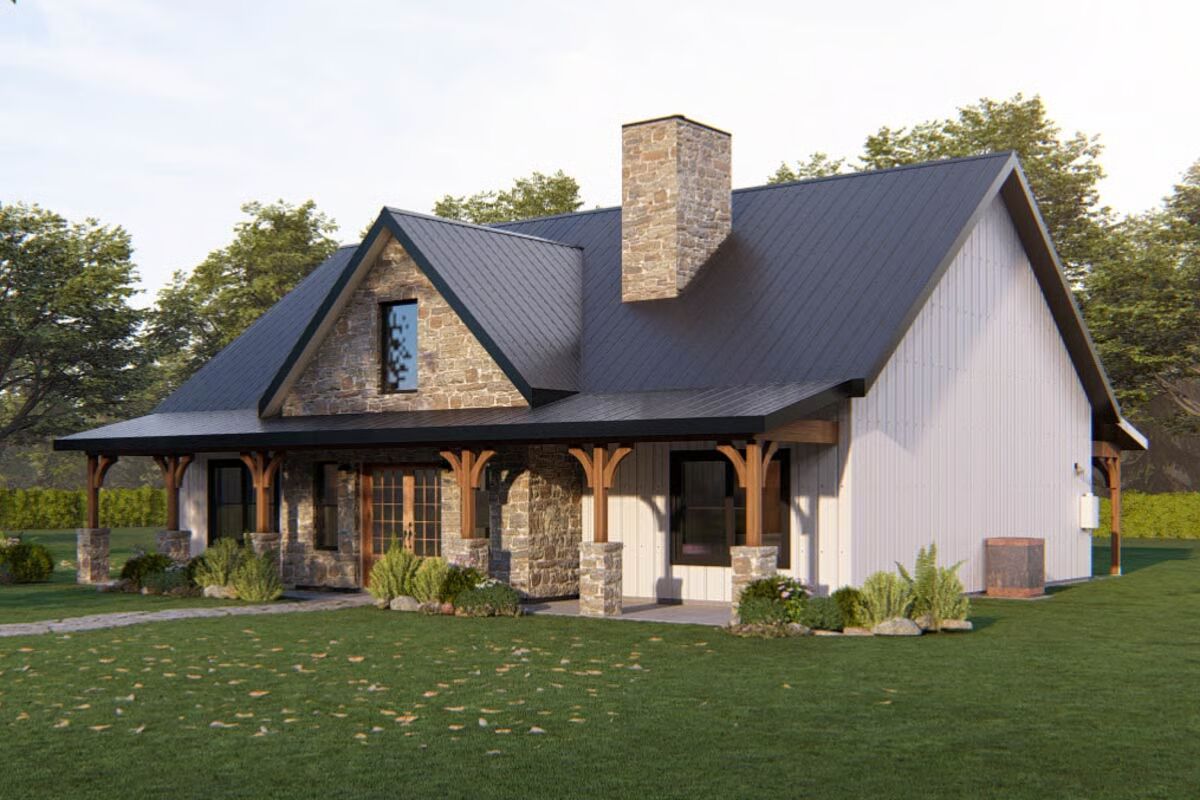
Specifications
- Area: 1,604 sq. ft.
- Bedrooms: 3
- Bathrooms: 2
- Stories: 1
Welcome to the gallery of photos for Charming One-Story Country House with Split Bedroom Layout and Vaulted Great Room. The floor plan is shown below:



This 1,604 sq. ft. home offers 3 bedrooms and 2 bathrooms, perfectly balancing comfort and style with welcoming covered porches at both the front and rear.
Inside, a vaulted-ceiling great room centers around a cozy fireplace, seamlessly connected to the bright, open kitchen and dining area. The kitchen boasts an island for casual seating and a conveniently placed walk-in pantry for extra storage.
At the back, a sprawling 48-foot-wide covered patio extends your living space outdoors, ideal for entertaining and easily accessed from the kitchen and dining areas.
The private master suite occupies its own wing, featuring a spacious bedroom, generous walk-in closet, and a spa-inspired ensuite with dual vanities and a separate tub and shower.
Two secondary bedrooms are located on the opposite side of the home, sharing a full bath and positioned near the laundry area. This thoughtful split-bedroom layout ensures both privacy and functionality for everyday living.
