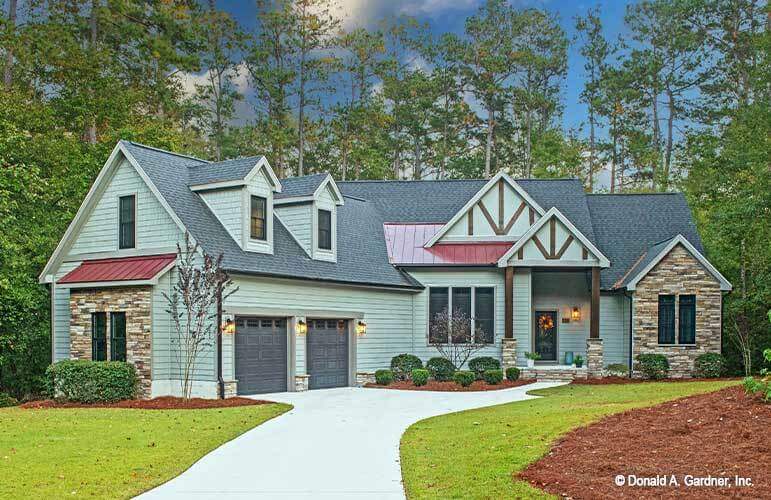
Specifications
- Area: 1,962 sq. ft.
- Bedrooms: 3
- Bathrooms: 2
- Stories: 1
- Garages: 2
Welcome to the gallery of photos for The Hunter Creek: Rustic Home with a courtyard entry. The floor plans are shown below:


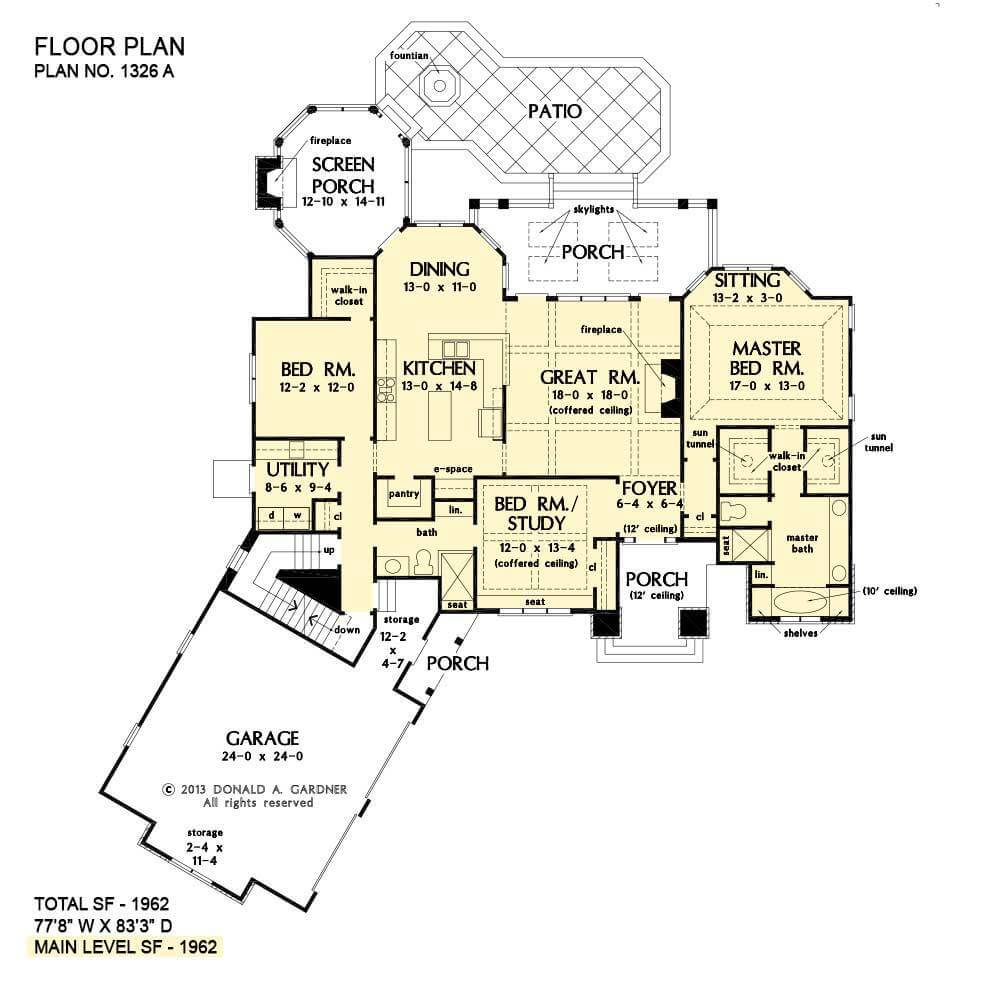





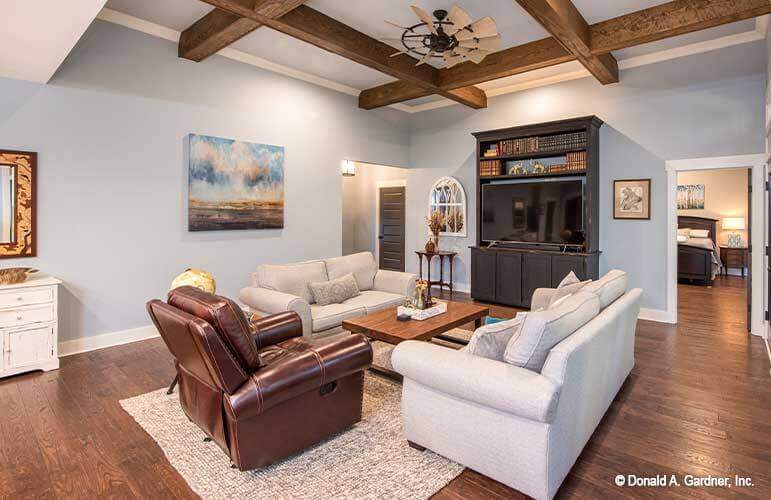
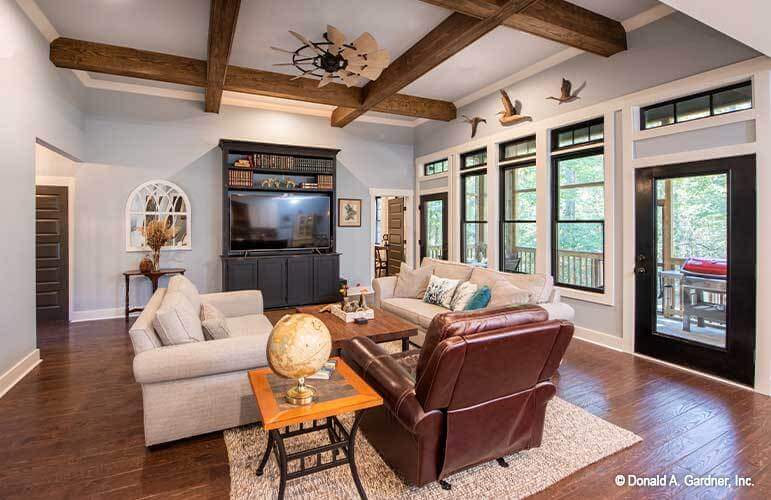
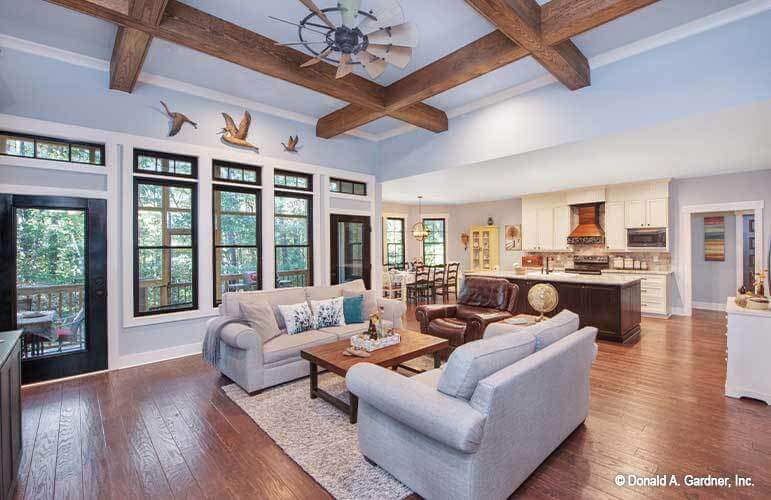

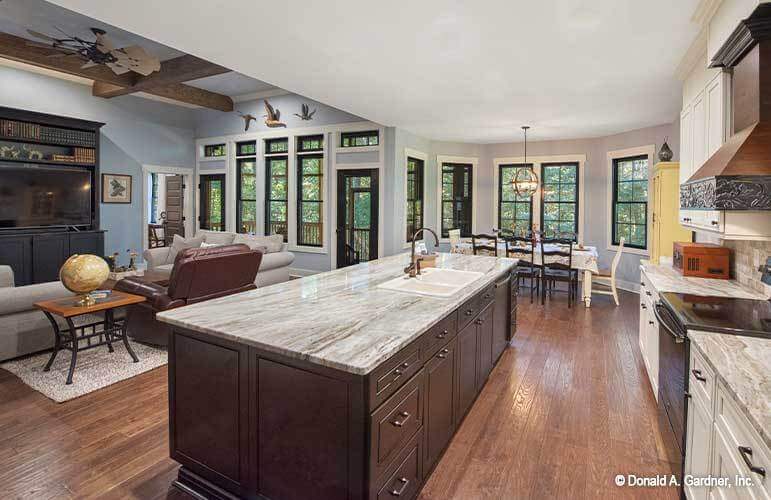
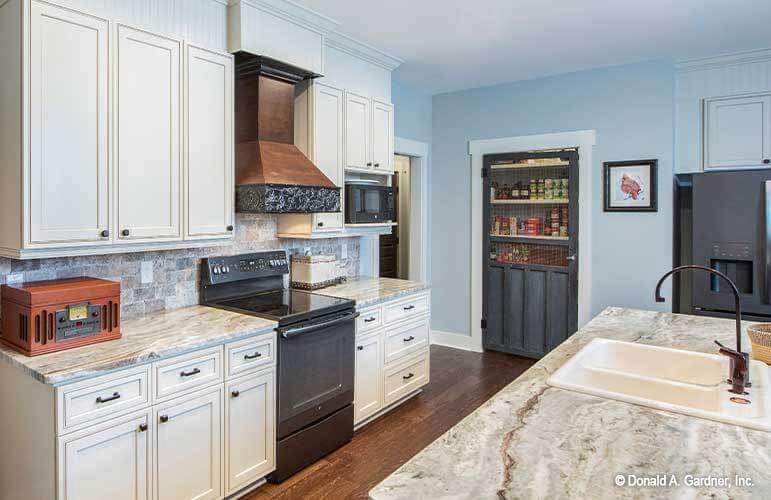
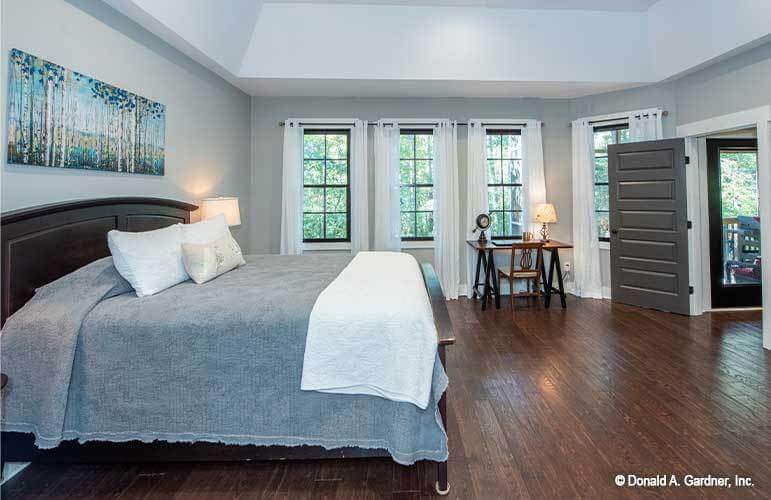

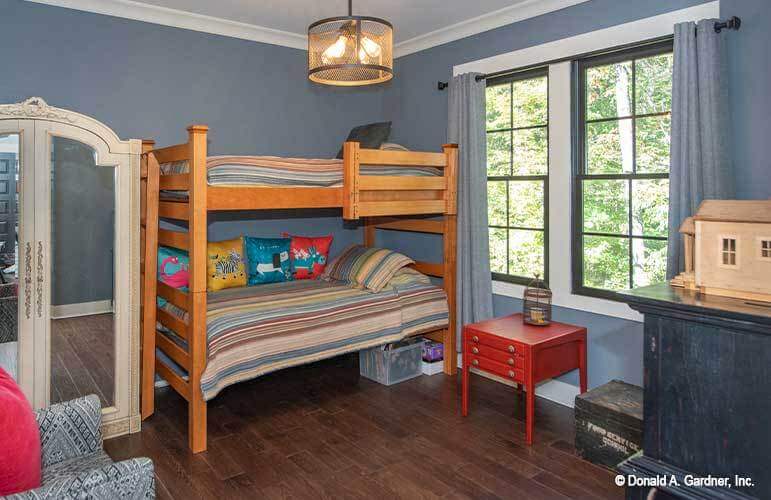
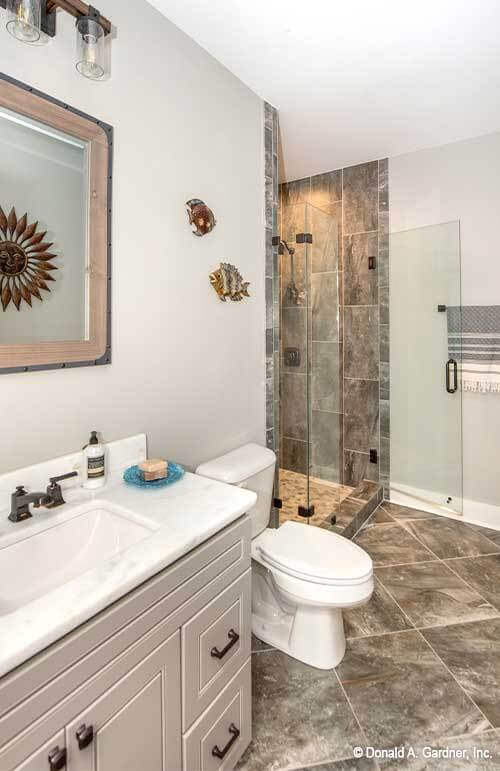


This angled floor plan exudes a charming rustic ambiance with its clever combination of mixed materials. Step inside to discover the captivating allure of coffered and tray ceilings that add visual intrigue, while an abundance of rear windows floods the space with natural light.
The expansive island kitchen offers a delightful view of the great room and single dining room, complemented by a convenient walk-in pantry and nearby e-space for browsing and saving recipes.
Both the utility room and garage provide ample storage space and easy access to the outdoors. Designed for utmost comfort, this plan boasts a master bedroom sitting area, a rear porch adorned with skylights, and a stunning octagonal screen porch complete with a cozy fireplace.
Source: Plan # W-1326
