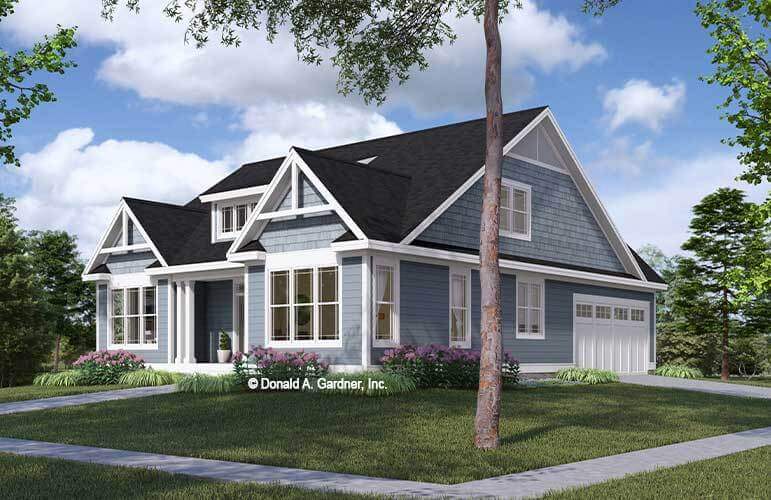
Specifications
- Area: 1,993 sq. ft.
- Bedrooms: 3
- Bathrooms: 2.5
- Stories: 1.5
- Garages: 0
Welcome to the gallery of photos for Narrow Two-Story Cottage: The Pineheart. The floor plans are shown below:









This unassuming dwelling presents a two-story layout and a slim width. The entrance hall leads to a central kitchen island and a lofty great room adorned with a fireplace.
A back porch extends the living space outdoors. The dining area is generously sized and features an exquisite coffered ceiling. On the first floor, the master suite beckons with a vaulted ceiling, dual walk-in closets, and an opulent bathroom.
Upstairs, two additional bedrooms share a full bathroom, along with the option of a bonus room. A balcony provides an elevated view of the great room and foyer below. Positioned at the rear, the two-car garage includes storage space.
Discover a utility room with built-in cabinets and ample closets throughout the residence. Additional highlights include a pantry, powder room, skylights, and a sun tunnel.
Source: Plan # W-1811
