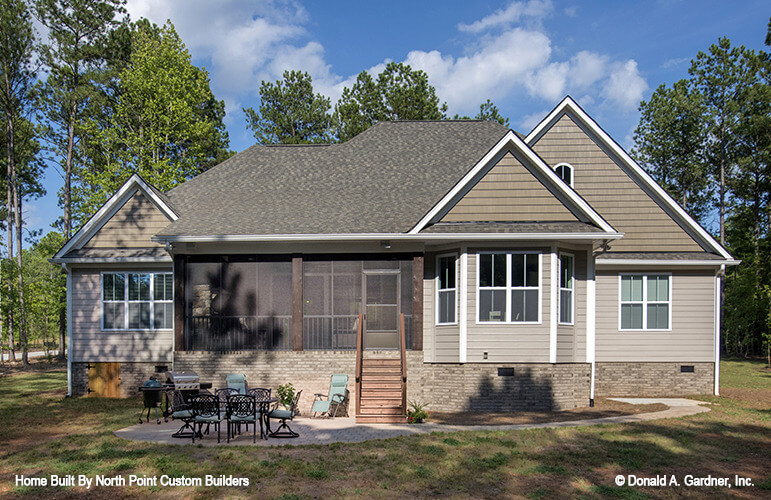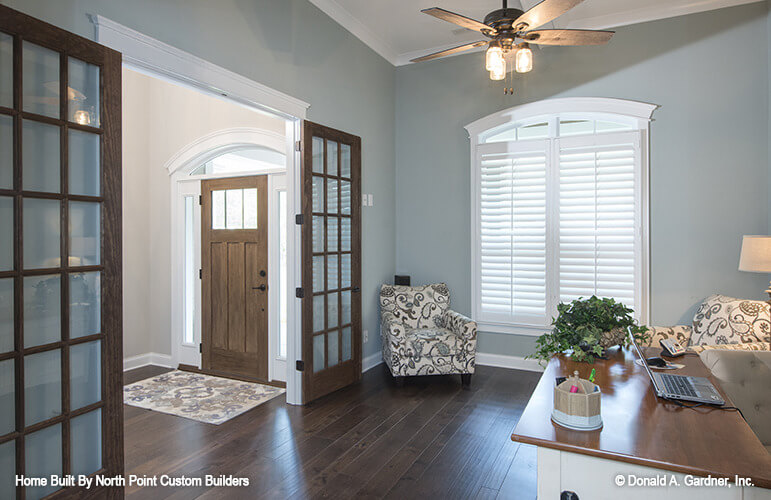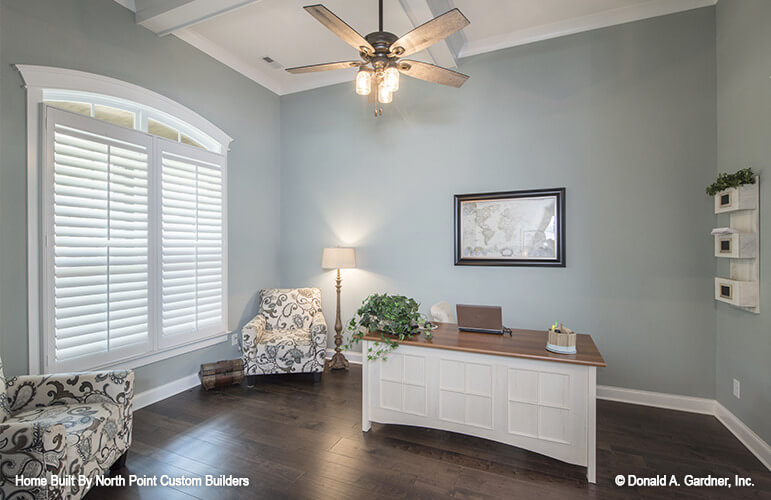
Specifications
- Area: 2,491 sq. ft.
- Bedrooms: 4
- Bathrooms: 3
- Stories: 1
- Garages: 2
Welcome to the gallery of photos of The Wilkerson: One story house with a rustic exterior. The floor plans are shown below:



















The stone ranch home plan greets visitors with arched entrances and elegant double columns, creating an inviting atmosphere.
As you step inside, the foyer guides you to the expansive great room, where a fireplace adorned with built-in shelves and crowned by a breathtaking coffered ceiling serves as the focal point.
The well-appointed kitchen offers ample counter space, a view of the great room, and a convenient breakfast bar for casual dining. It is conveniently situated near the utility room and a versatile bonus room located above the garage in this home plan.
Source: Plan # W-1296
You May Also Like
Double-Story, 3-Bedroom Traditional House with All Bedrooms Upstairs (Floor Plans)
Single-Story, 2-Bedroom Barndo-style Home with 1902 Square Foot Garage (Floor Plans)
4-Bedroom Modern Farmhouse Under 3,300 Square Feet with 2-Story Great Room (Floor Plans)
2-Bedroom Craftsman Duplex House with Each Unit Under 900 sq Ft (Floor Plans)
Country Home With Marvelous Porches (Floor Plans)
3-Bedroom House with 2-Car Garage (Floor Plans)
Transitional 2-Story Home with Angled Garage and Private Master Wing (Floor Plans)
Cabin House With 2 Bedrooms, 1 Bathroom & Outdoor Porches (Floor Plans)
3-Bedroom Charming Country Ranch with Open Layout and Deck (Floor Plans)
The Shady Grove Cabin Home With 2 Bedrooms & 3 Bathrooms (Floor Plans)
Single-Story, 3-Bedroom Country House with Home Office (Floor Plans)
4-Bedroom Cedar Shingle Appeal (Floor Plans)
Single-Story, 4-Bedroom Striking Florida House with Tray Ceilings and Great Outdoor Living (Floor Pl...
Single-Story, 3-Bedroom 2580-4628 Sq Ft Contemporary with Great Room (Floor Plans)
3-Bedroom The Rodrick: Modern Farmhouse with angled courtyard entry garage (Floor Plans)
Shorewood Modern Farmhouse (Floor Plans)
Rustic Modern Farmhouse with 2,200 Square Feet of Living Space (Floor Plans)
3-Bedroom Barrington Craftsman-Style Home (Floor Plan)
Double-Story, 5-Bedroom Sophia Mediterranean-Style Home (Floor Plans)
3-Bedroom The Blarney: Farmhouse Home (Floor Plans)
Single-Story, 4-Bedroom Mountain Ranch Home with RV Garage (Floor Plans)
2-Story, 3-Bedroom Country Craftsman House With Split Bedroom Design (Floor Plans)
3-Bedroom Traditional House with Dual Laundry Under 2000 Sq Ft (Floor Plans)
1-Bedroom Modern Farmhouse With Spacious 2-Car Garage (Floor Plan)
Single-Story, 4-Bedroom The Loyola Lane Affordable Country Style House (Floor Plans)
Double-Story, 4-Bedroom Stonington House With 2-Car Garage (Floor Plans)
Double-Story, 3-Bedroom Bristol House (Floor Plans)
3-Bedroom Sunbury II (Floor Plans)
Double-Story, 3-Bedroom Bungalow for a Narrow Lot (Floor Plans)
Double-Story, 4-Bedroom Black Nugget Lodge With 4 Full Bathrooms & 1 Garage (Floor Plans)
Single-Story, 4-Bedroom Tiger Creek A (Floor Plans)
Luxury Mountain Craftsman with Home Office and Walkout Basement (Floor Plans)
4-Bedroom Meadow Lane Cottage (Floor Plans)
4-Bedroom Modern Farmhouse with a Party Deck Above the Garage (Floor Plans)
3-Bedroom 1,965 Square Foot House Plan with Open Floor (Floor Plan)
Single-Story, 5-Bedroom Barn Style Home with Mud Room (Floor Plan)
