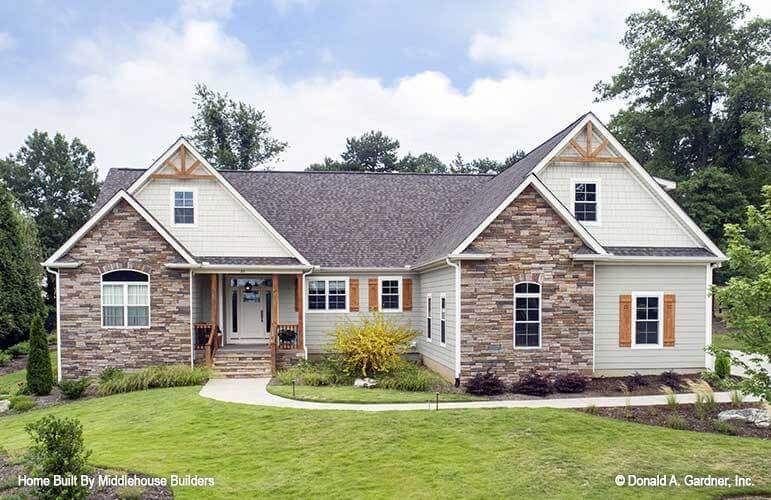
Specifications
- Area: 2,331 sq. ft.
- Bedrooms: 3
- Bathrooms: 3
- Stories: 1
- Garages: 2
Welcome to the gallery of photos for The Mayfair: Simple Craftsman home. The floor plans are shown below:
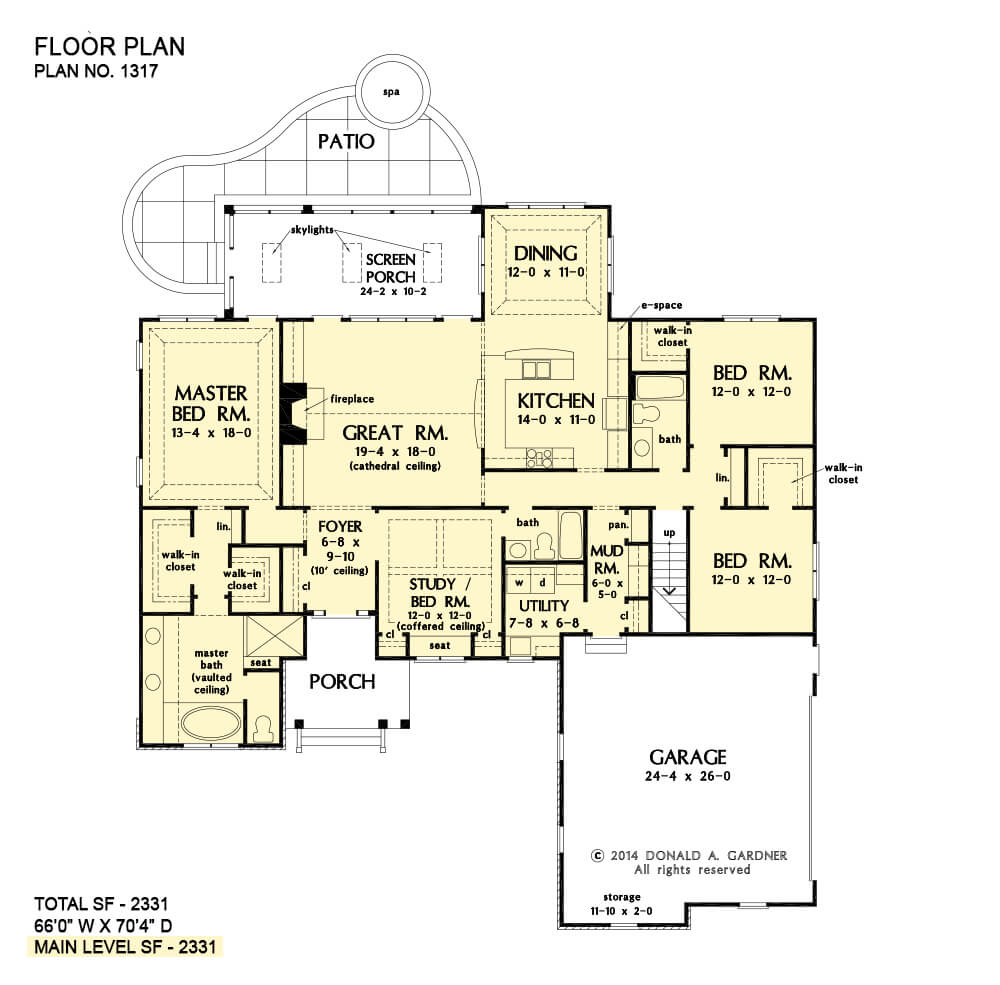
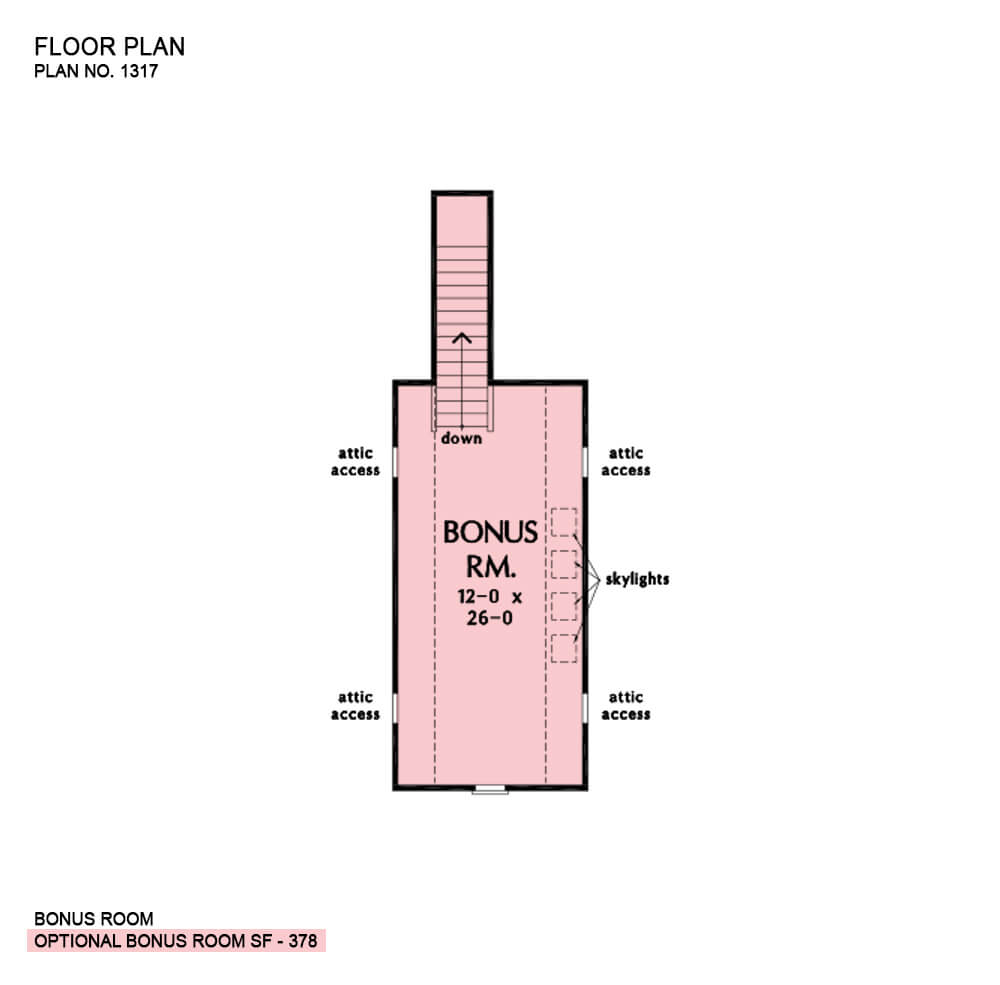
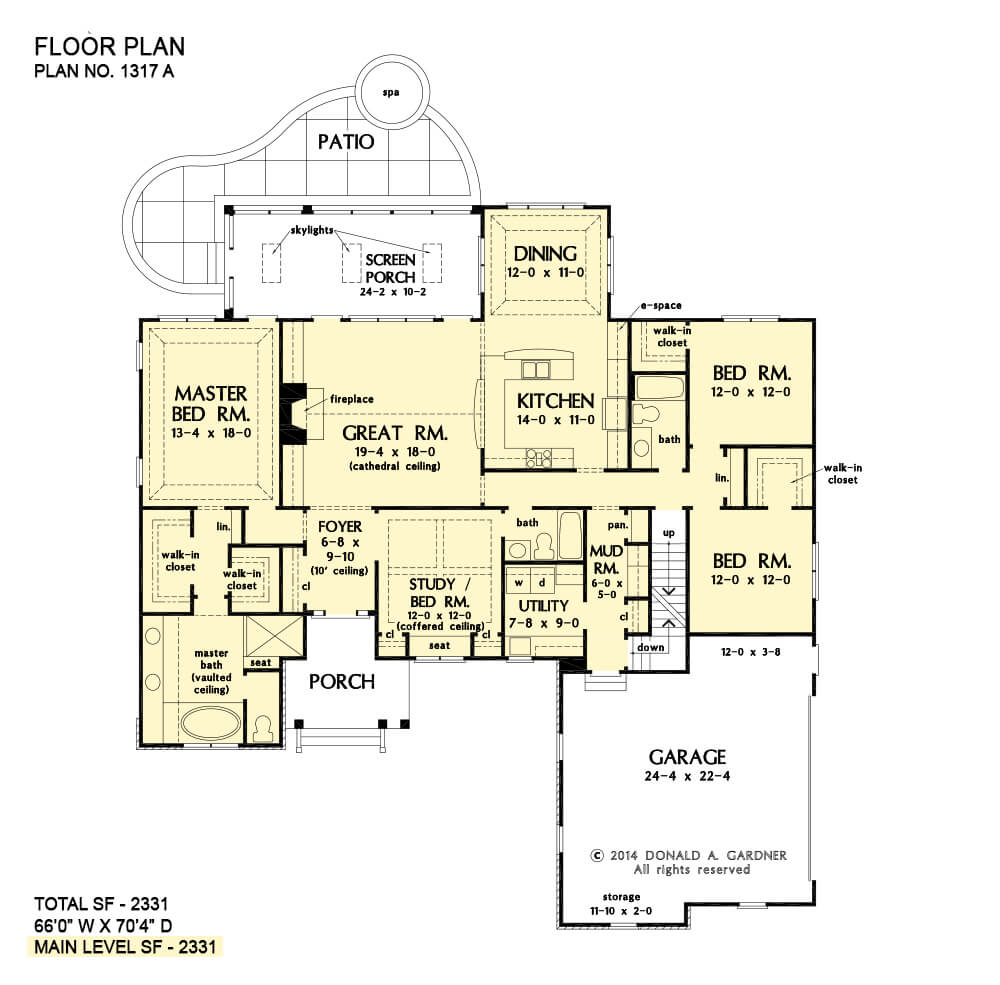

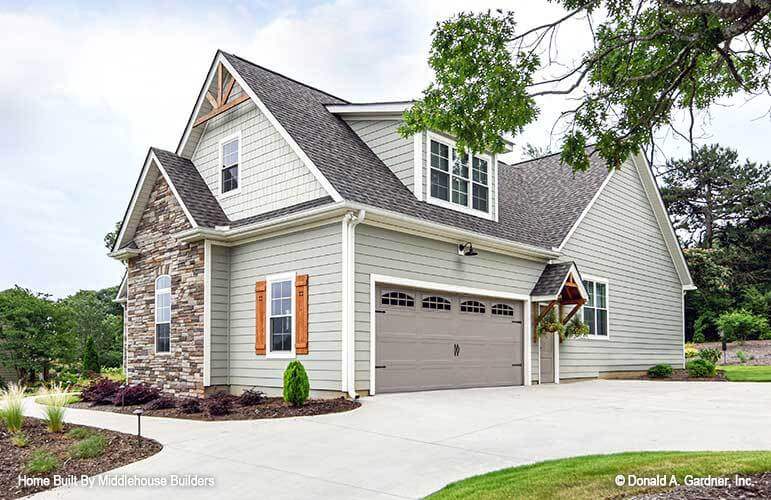
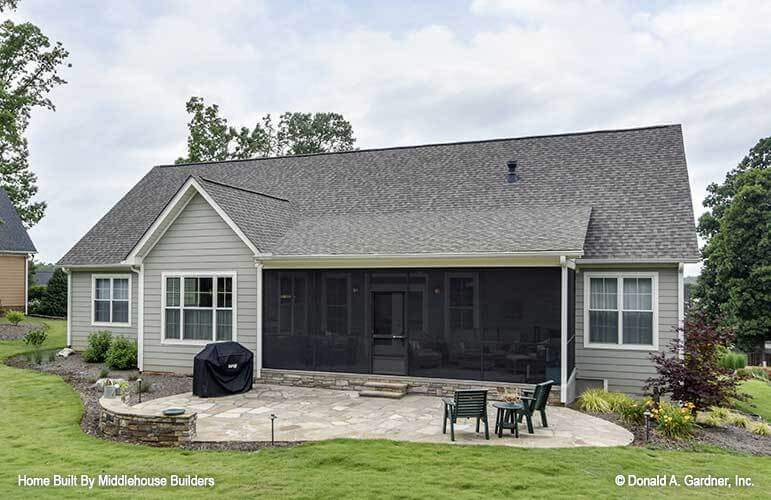
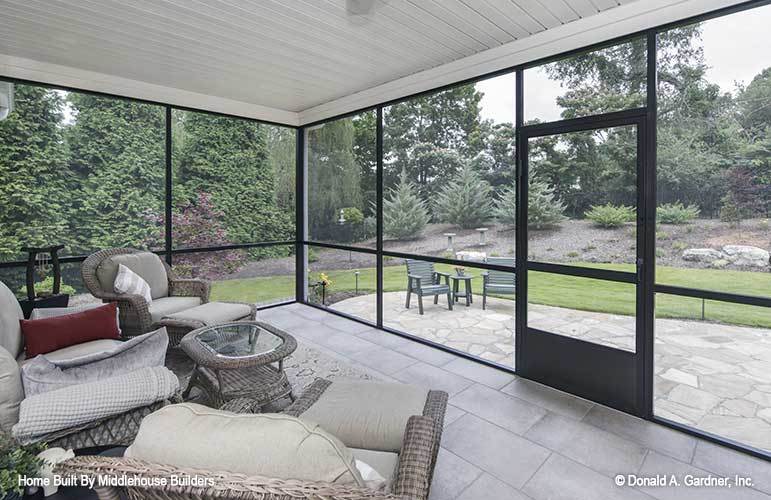
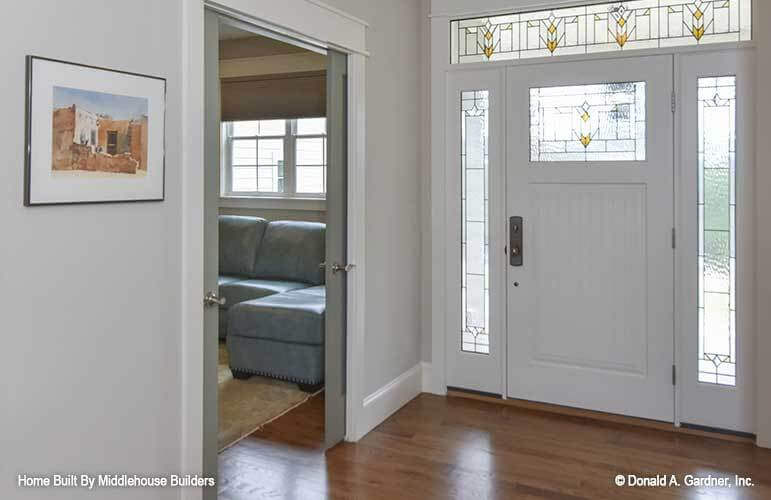










This traditional home plan exudes Craftsman character through its use of gables and mixed materials, all while featuring an efficient and open layout.
The U-shaped kitchen not only keeps appliances conveniently within reach but also offers ample workspace with a pleasant view of the rear.
The bedroom/study area provides versatile space adorned with a delightful window seat and a coffered ceiling, and each additional bedroom boasts its own walk-in closet.
Practical elements of the home include a pantry, a utility room complete with a laundry sink, and a mud room featuring a coat closet and built-in shelves.
Source: Plan # W-1317
