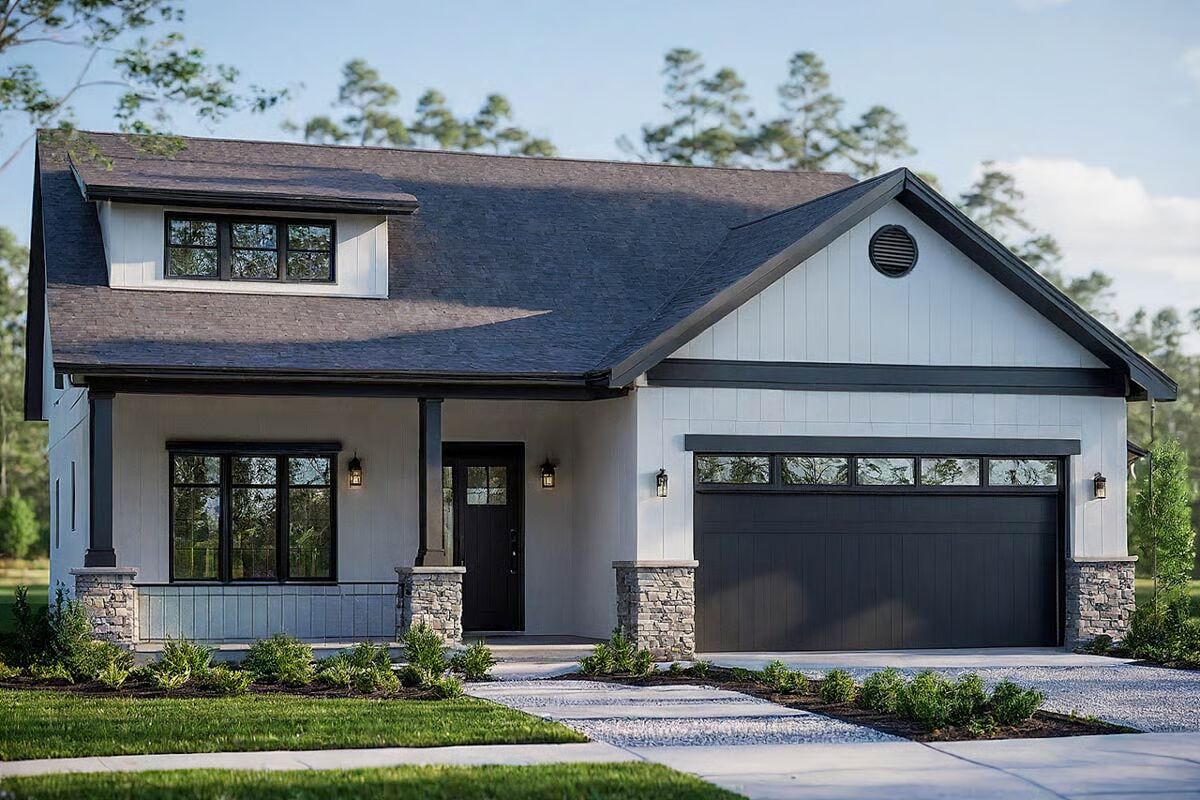
Specifications
- Area: 2,477 sq. ft.
- Bedrooms: 3
- Bathrooms: 3
- Stories: 2
- Garages: 2
Welcome to the gallery of photos for Two-Story Craftsman House with Pocket Office – 2477 Sq Ft. The floor plans are shown below:
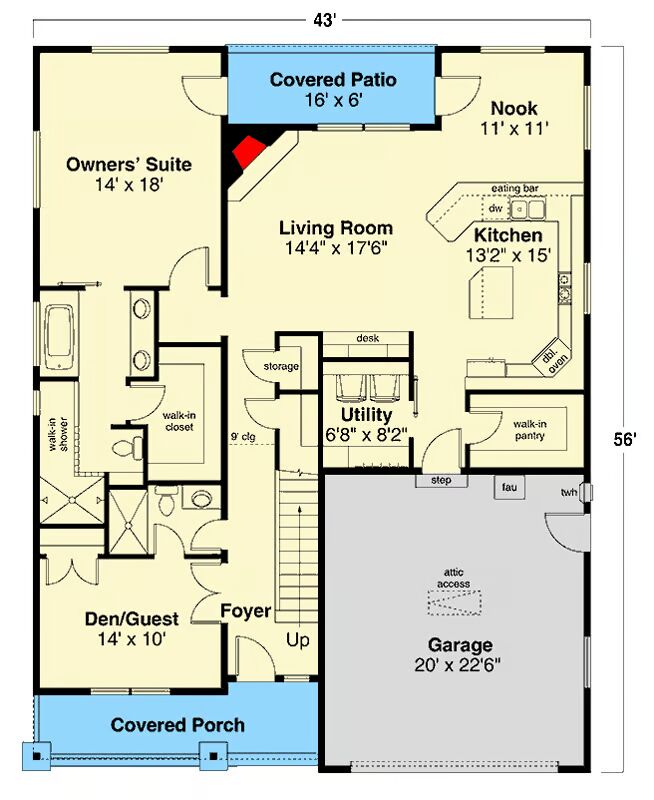
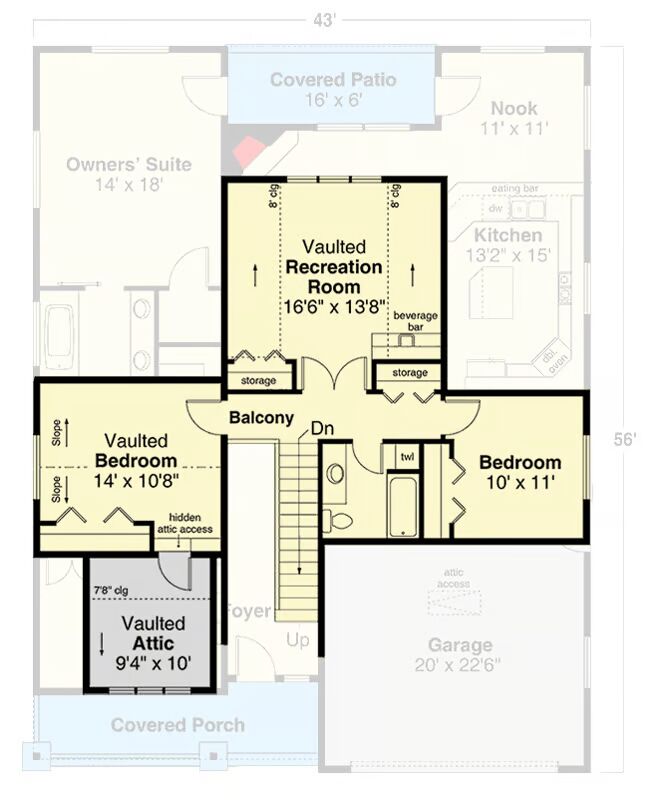
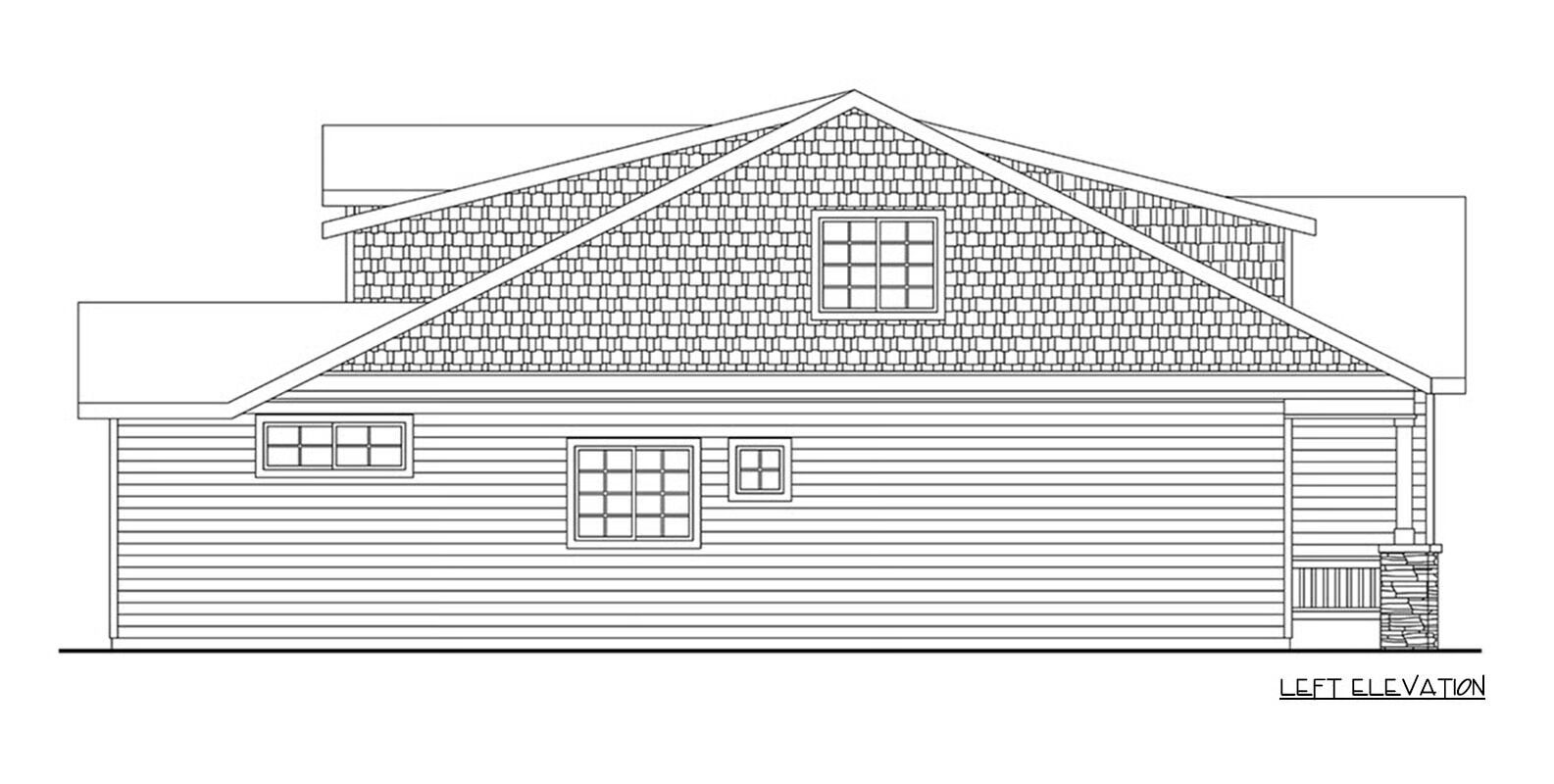
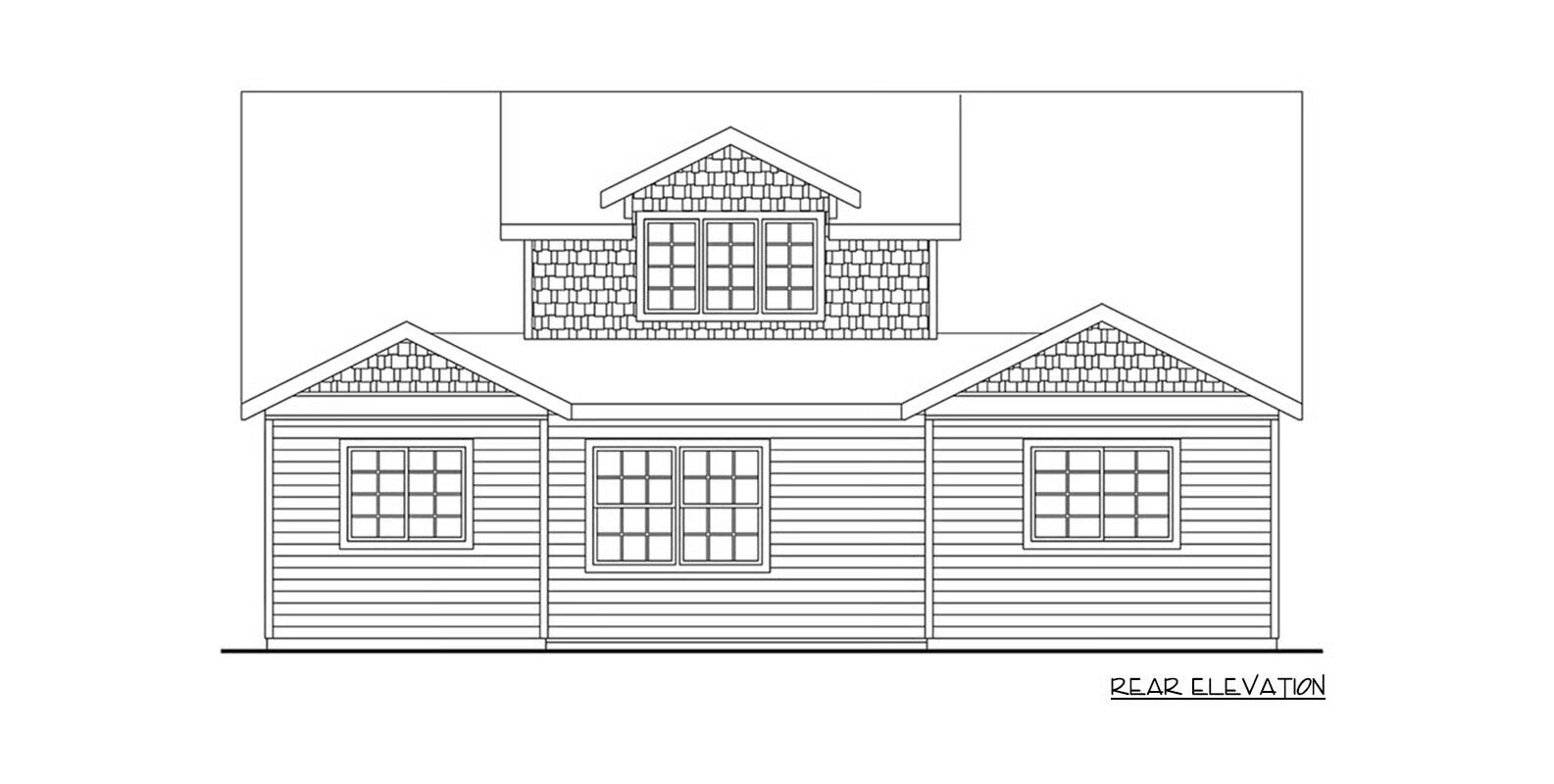
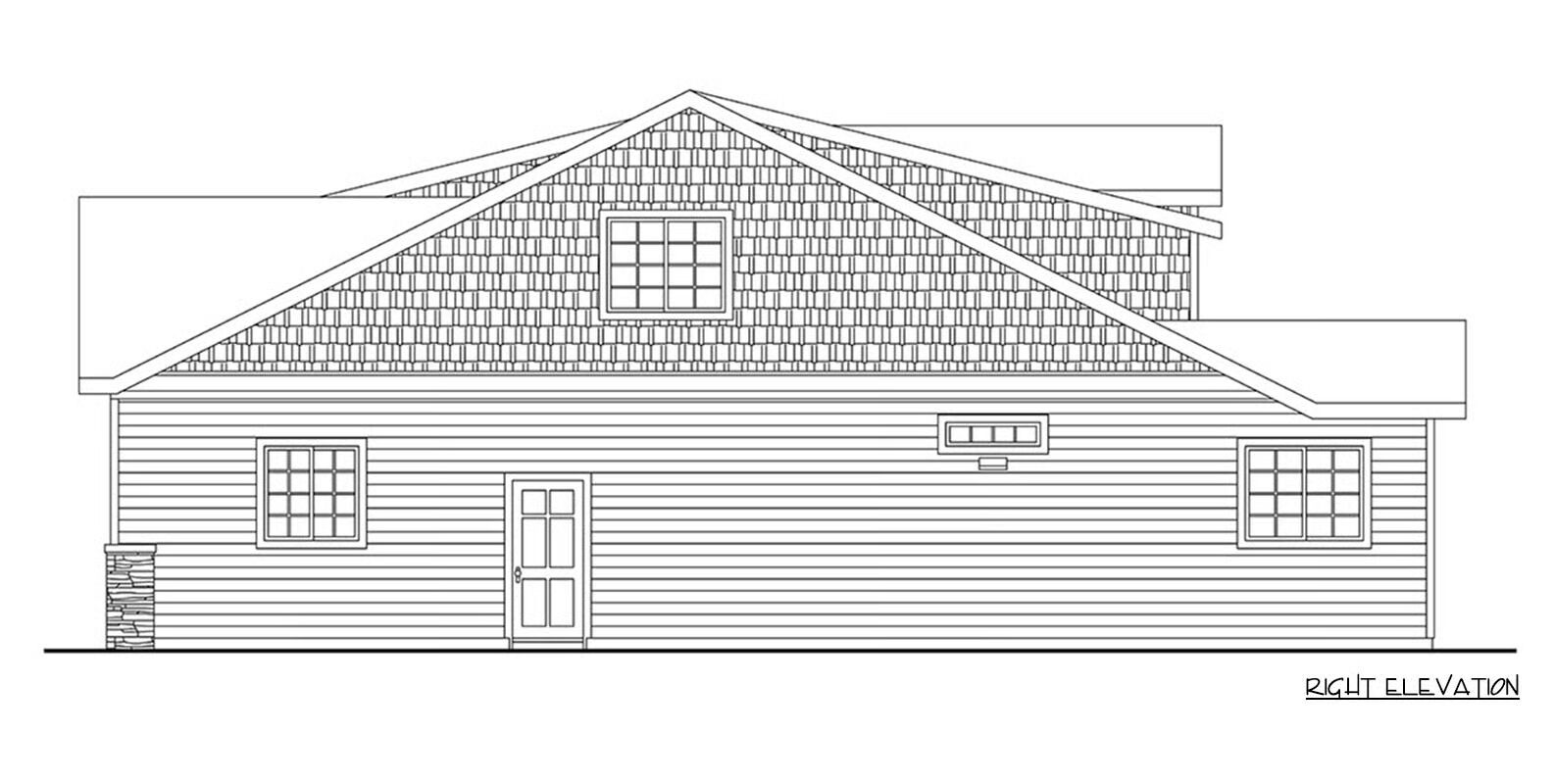

This two-story Craftsman-style home with bungalow influences blends timeless charm with modern functionality.
The exterior showcases tapered columns, stone accents, and a spacious front porch for welcoming curb appeal.
Inside, the main level features a versatile front den or guest room with an adjacent bath, along with open-concept living areas highlighted by a fireplace, kitchen island, walk-in pantry, and seamless access to a covered patio.
The main-level owner’s suite offers a private retreat with a large walk-in closet and full ensuite bath. A utility room conveniently connects the kitchen to the two-car garage with extra storage.
Upstairs, two additional bedrooms—both with vaulted ceilings—share a full bath, while a vaulted recreation room with a beverage bar provides the perfect space for entertaining or relaxing.
