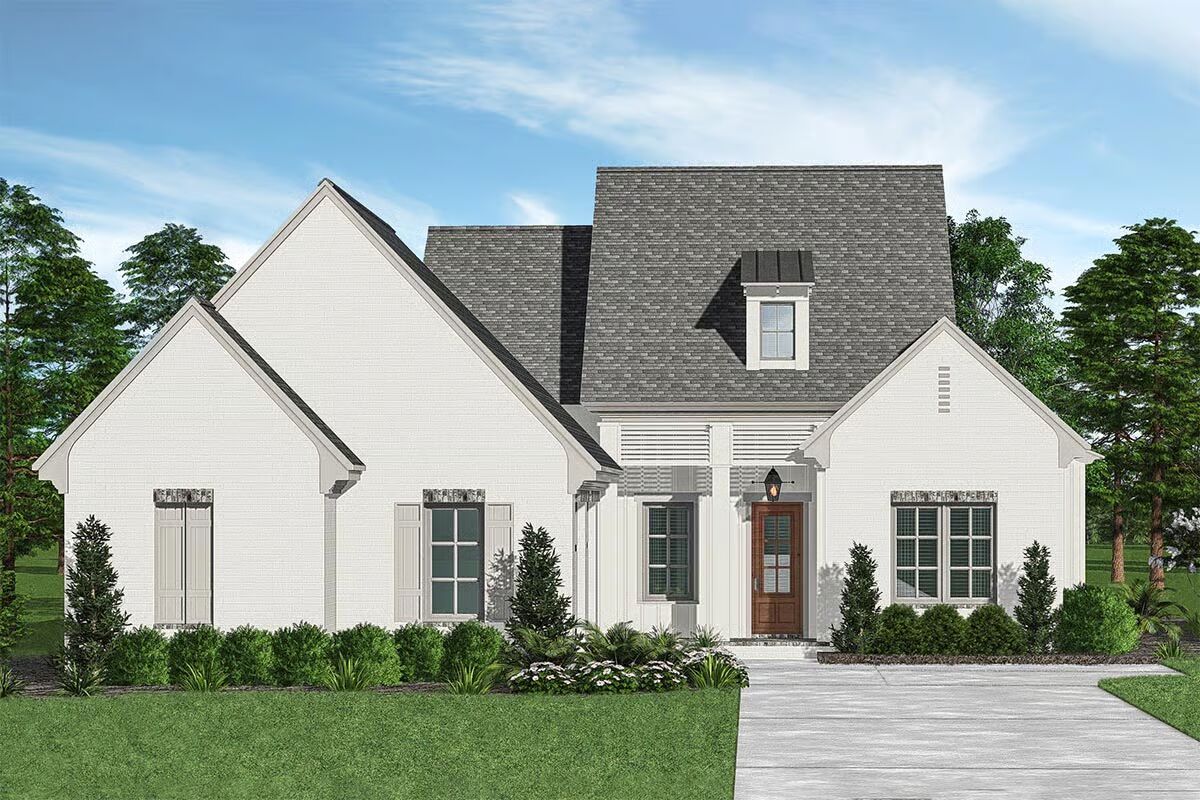
Specifications
- Area: 2,199 sq. ft.
- Bedrooms: 4
- Bathrooms: 2
- Stories: 1
- Garages: 2
Welcome to the gallery of photos for Simply Stunning Acadian House with Split Bedrooms. The floor plan is shown below:
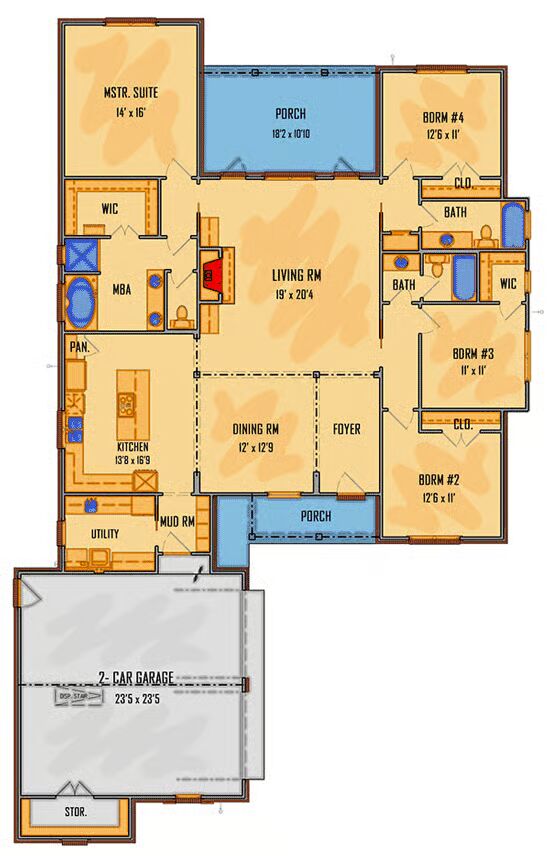
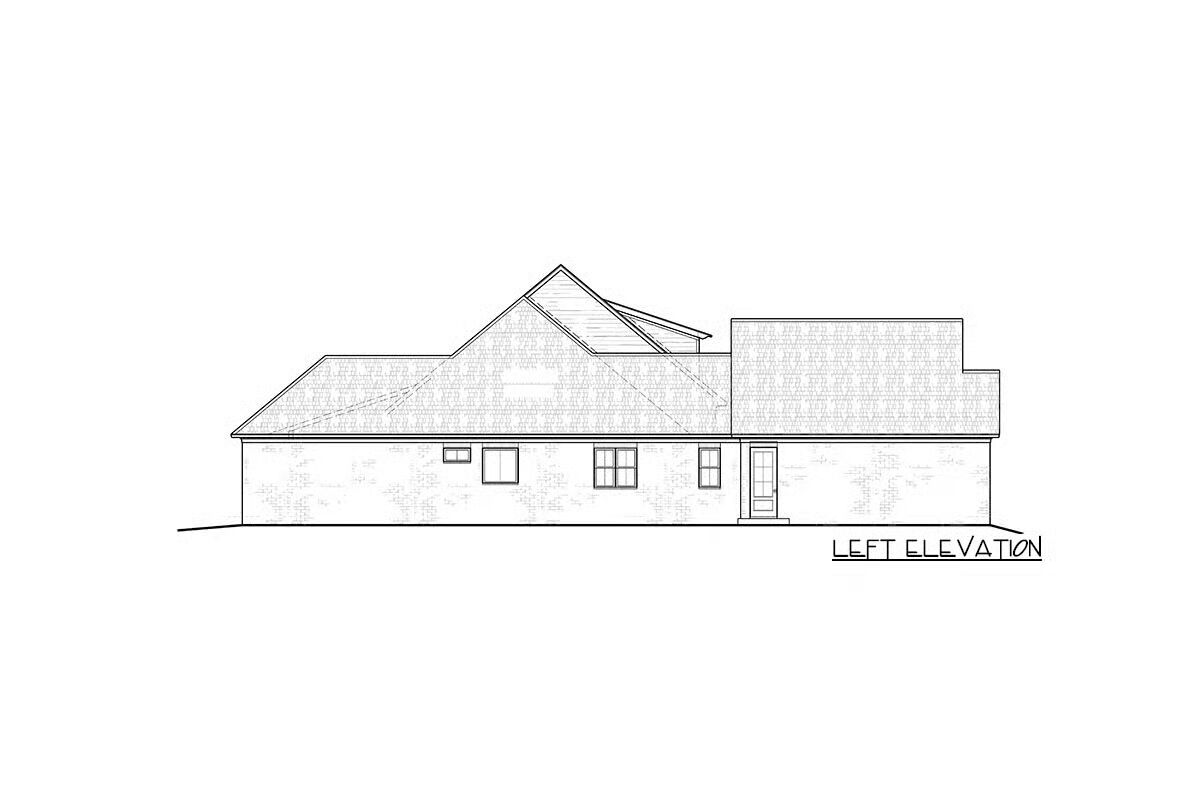
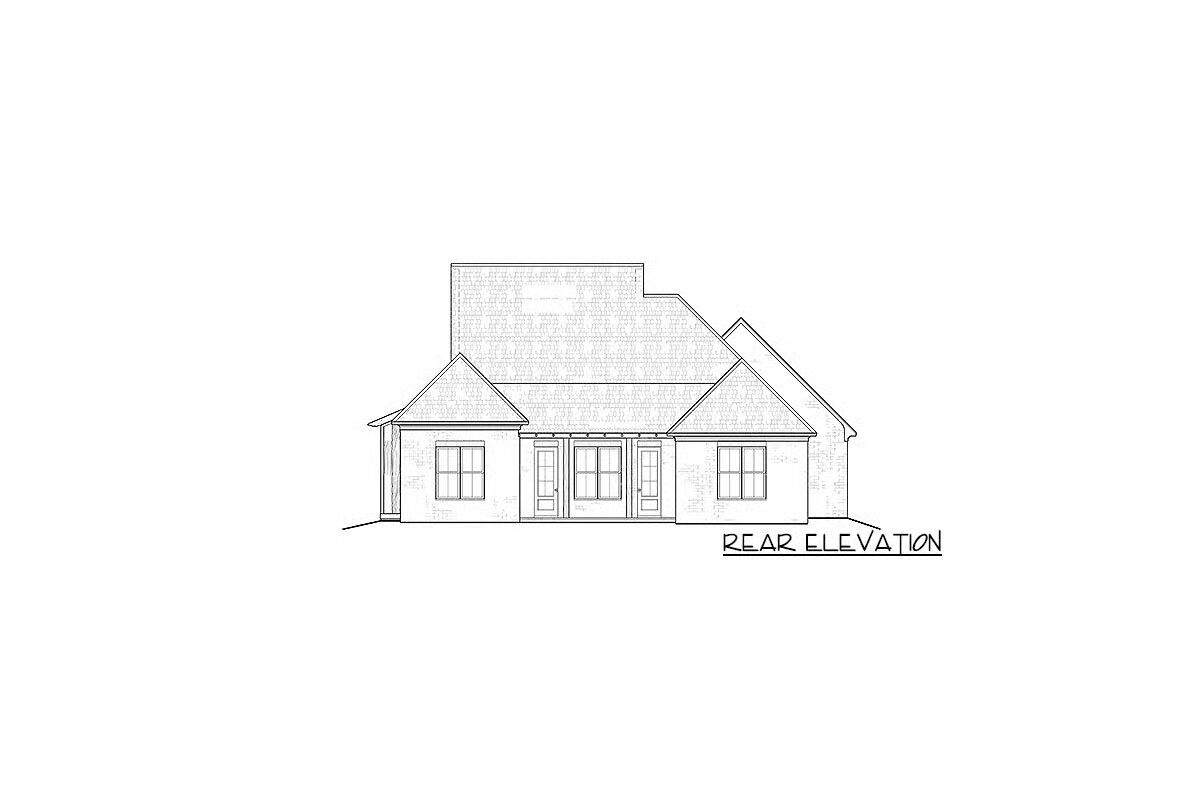
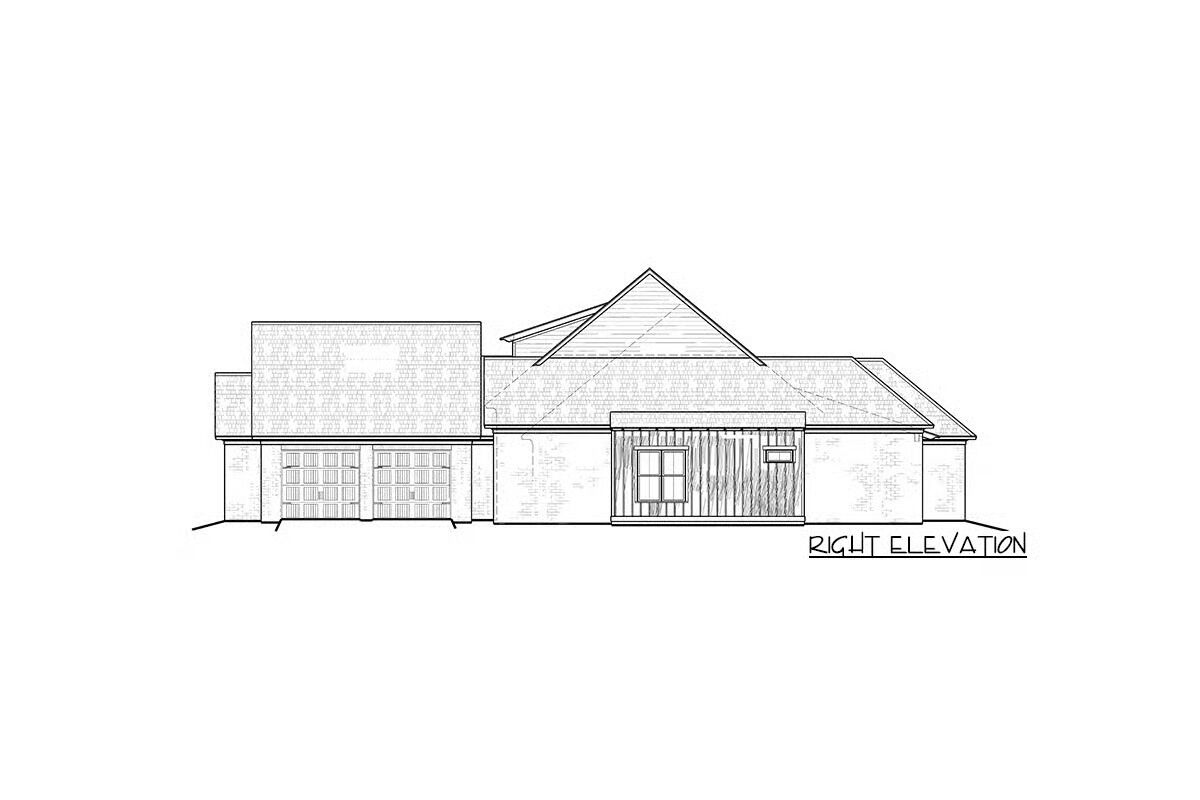

Discover timeless charm and modern function in this beautiful Acadian-style home, featuring a classic exterior enhanced by a signature shed dormer and welcoming curb appeal.
Inside, a spacious foyer flows seamlessly into the formal dining room, kitchen, and living room, offering open sight lines perfect for entertaining.
The kitchen is highlighted by a versatile cooktop island and easy access to the 2-car garage, making everyday convenience a priority. From the living room, step out to the covered back porch and enjoy relaxed outdoor living.
The private master suite is thoughtfully positioned on one side of the home, complete with a spa-inspired bath featuring dual vanities, a soaking tub, separate shower, and walk-in closet.
Across the home, two secondary bedrooms share a hall bath, while a fourth bedroom with private full bath makes an excellent guest suite or flexible retreat.
