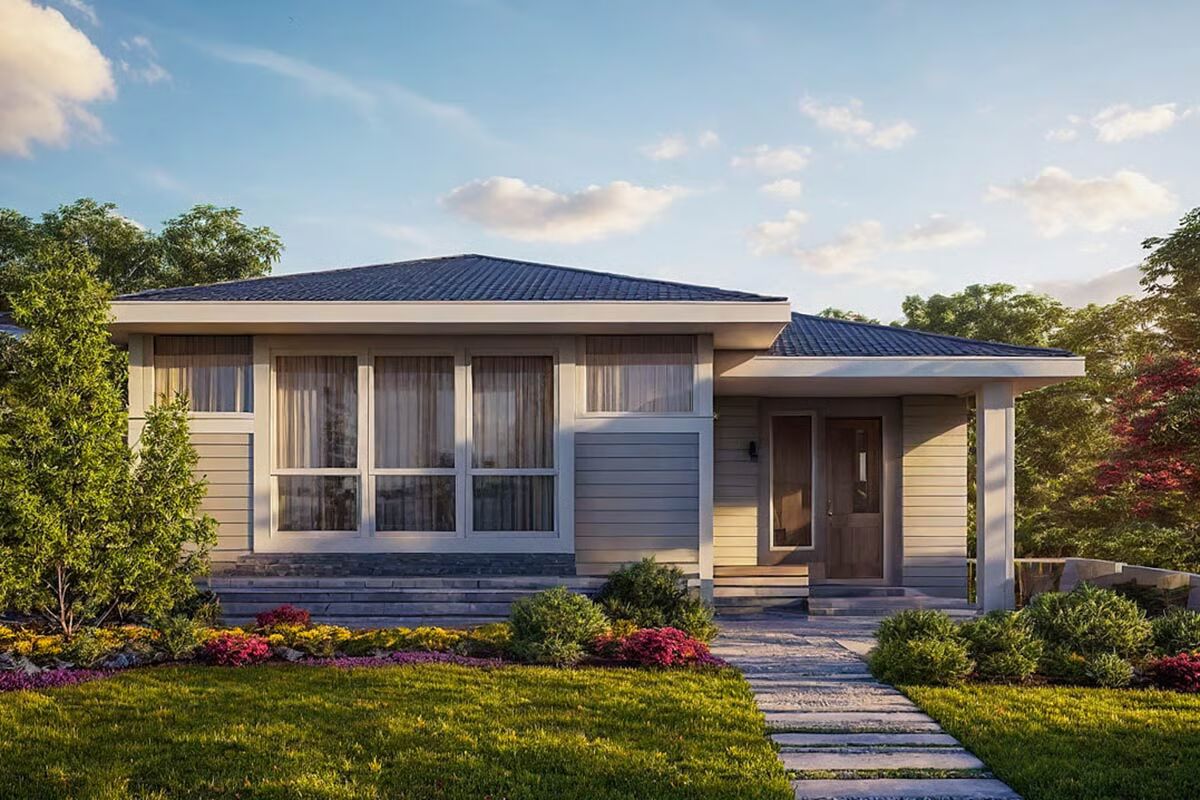
Specifications
- Area: 1,947 sq. ft.
- Bedrooms: 3
- Bathrooms: 2
- Stories: 2
- Garages: 2
Welcome to the gallery of photos for Prairie-Style House with Open Concept Great Room – 1947 Sq Ft. The floor plans are shown below:
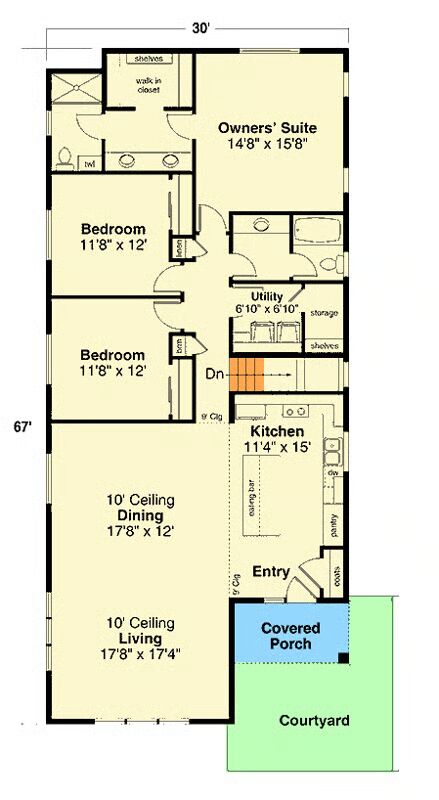
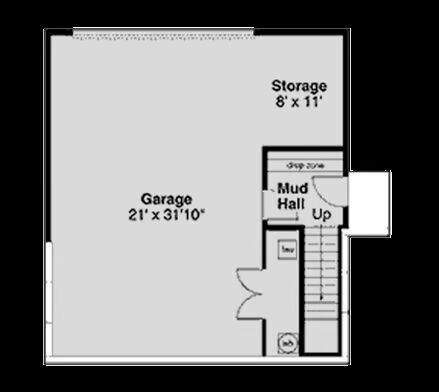
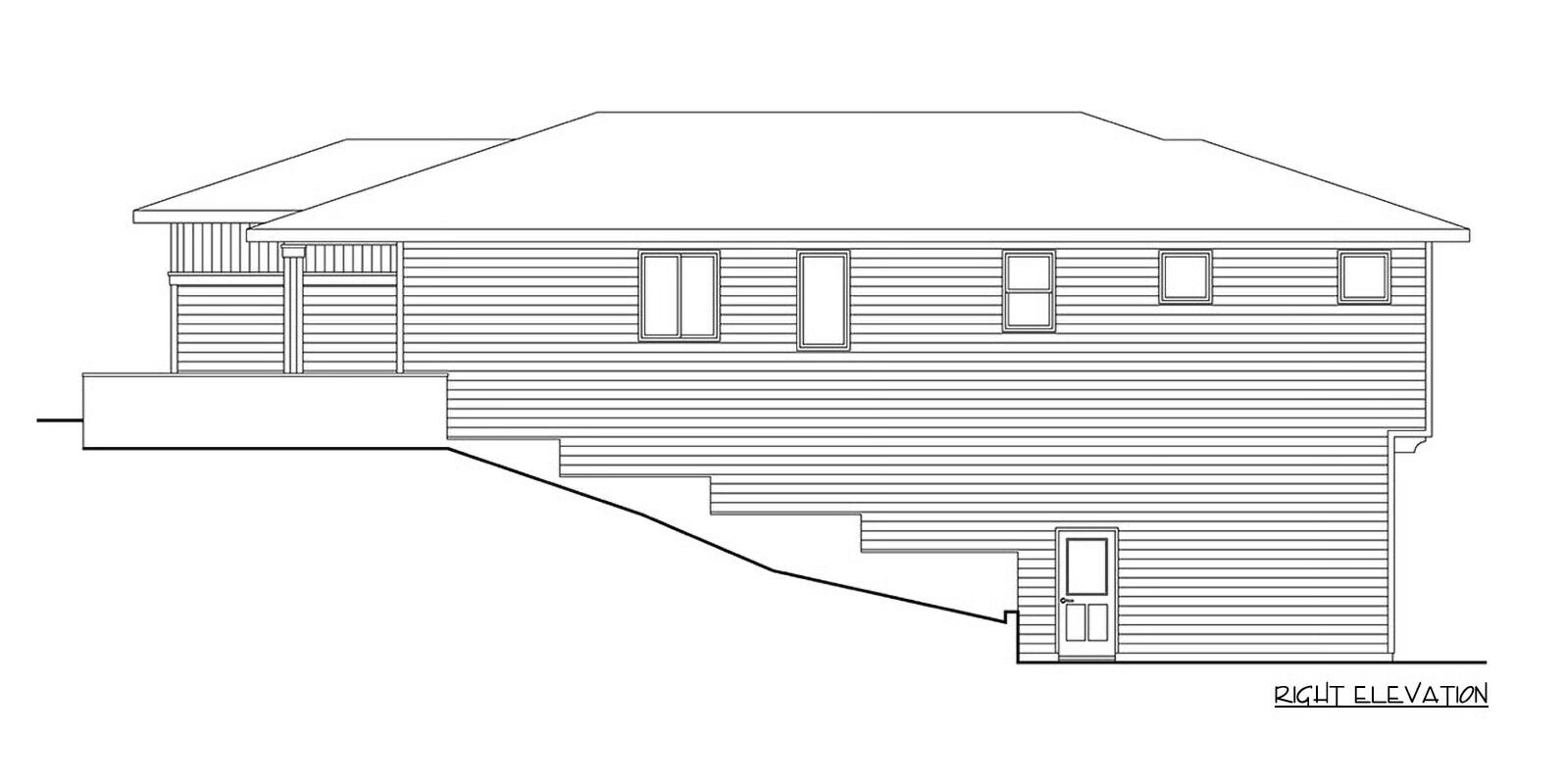
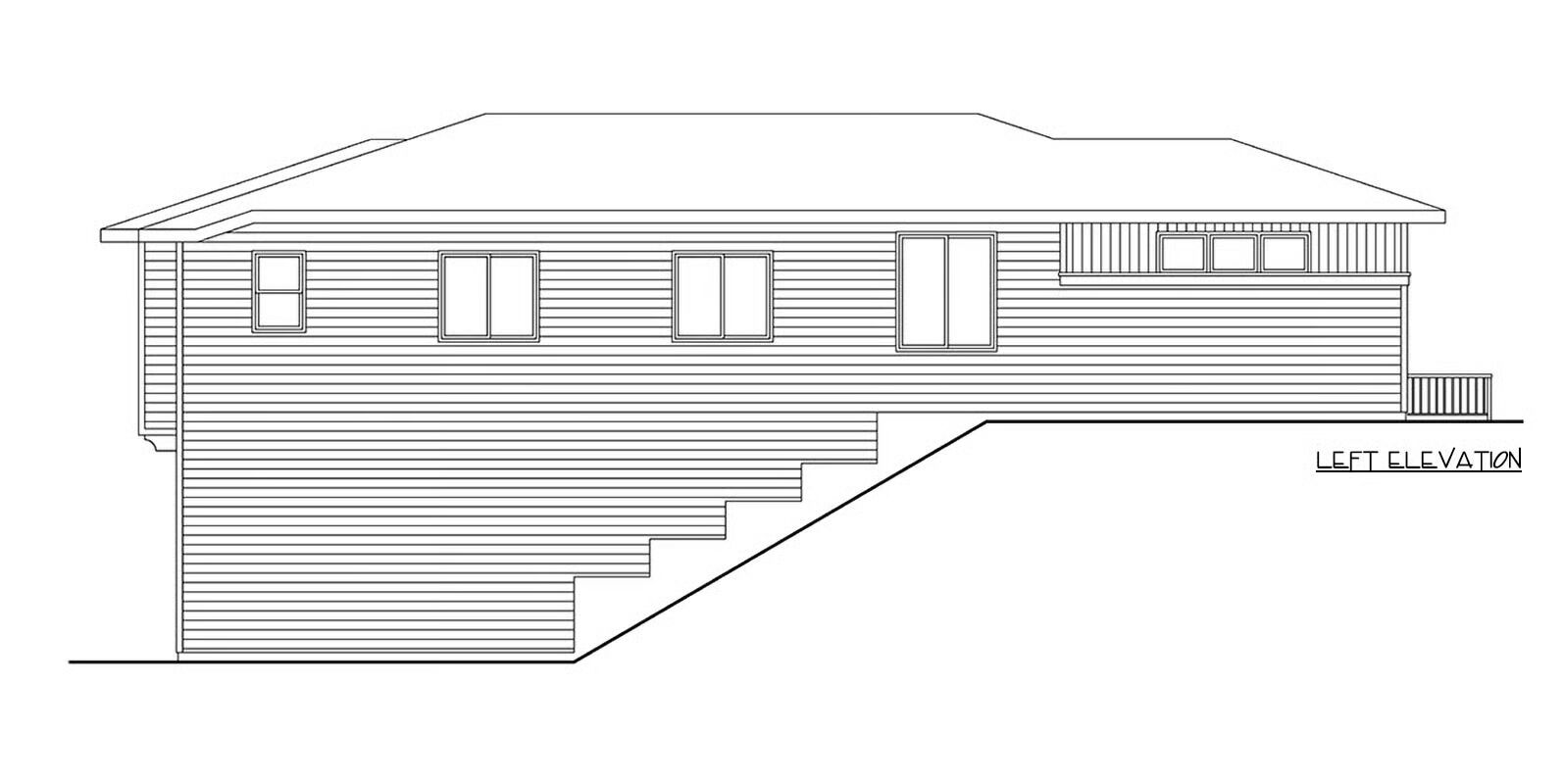
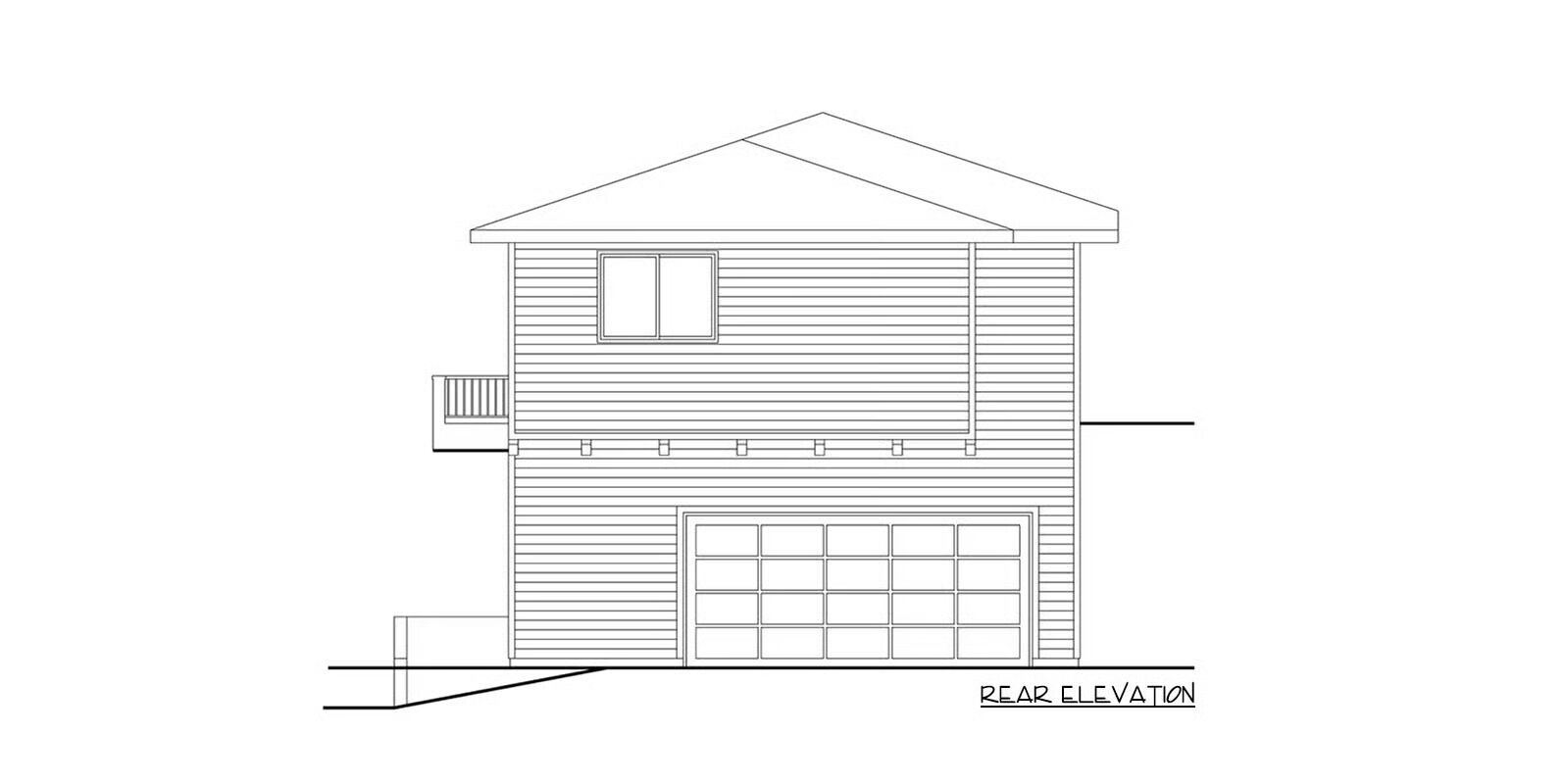

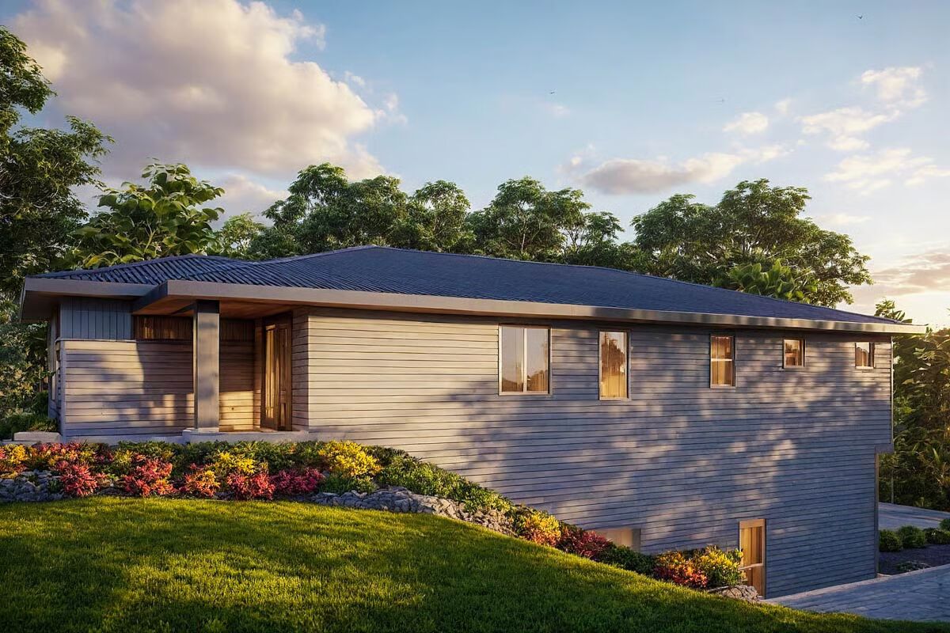
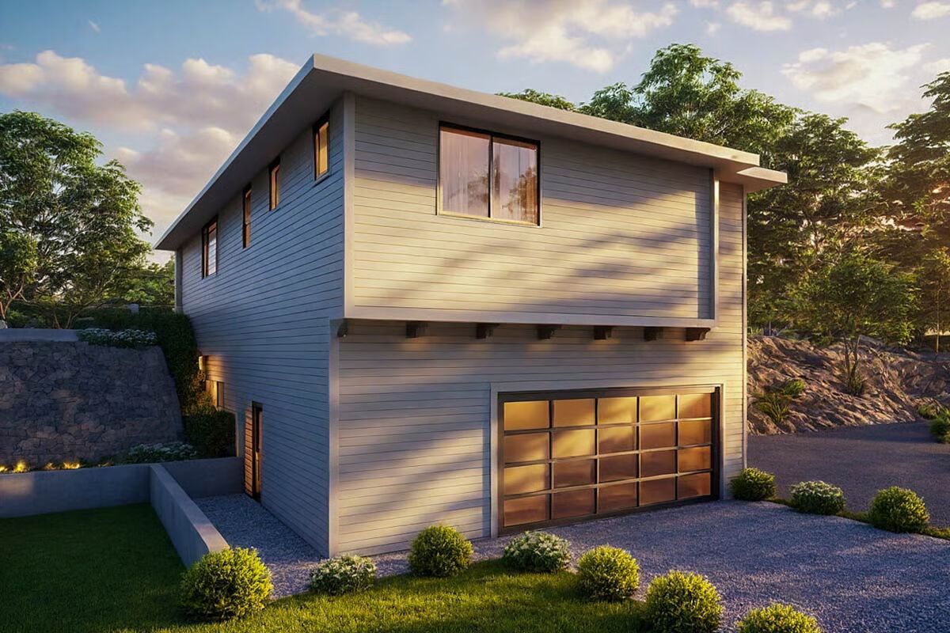
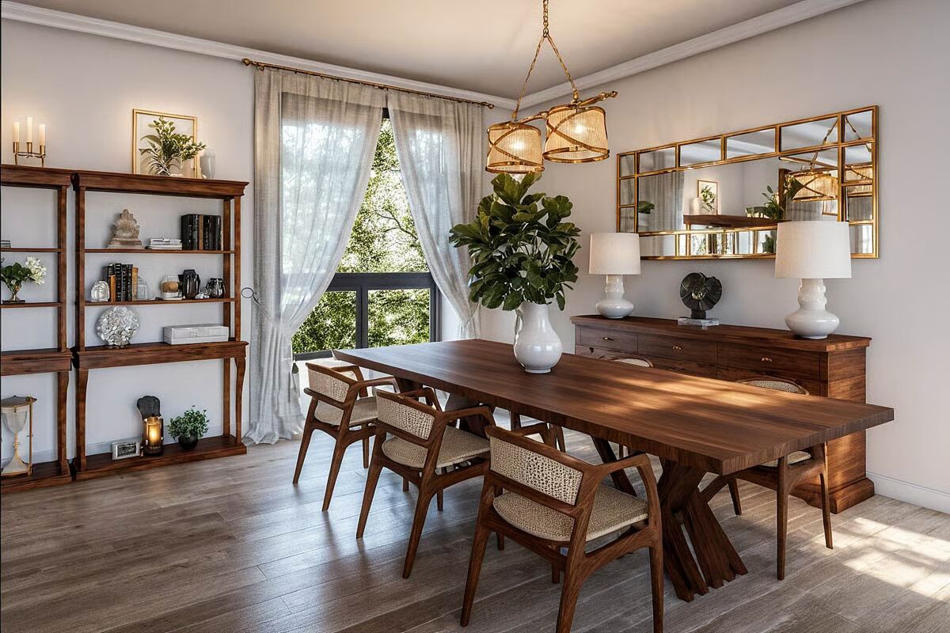
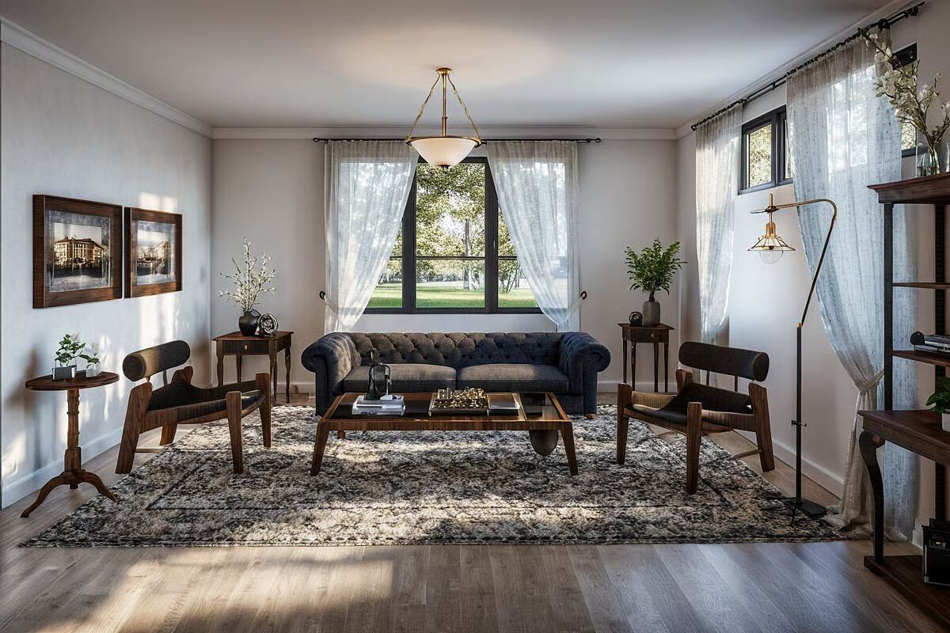
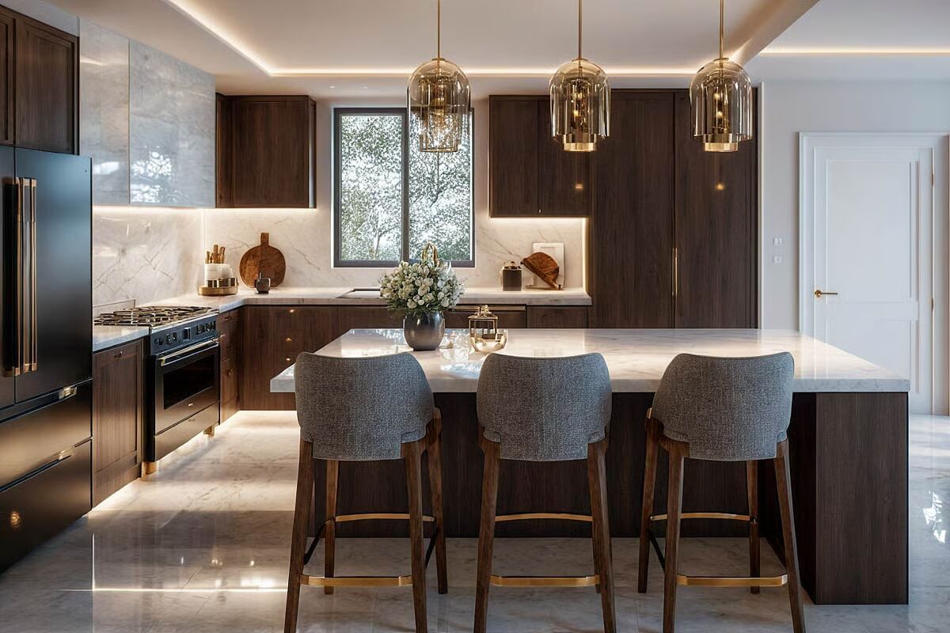
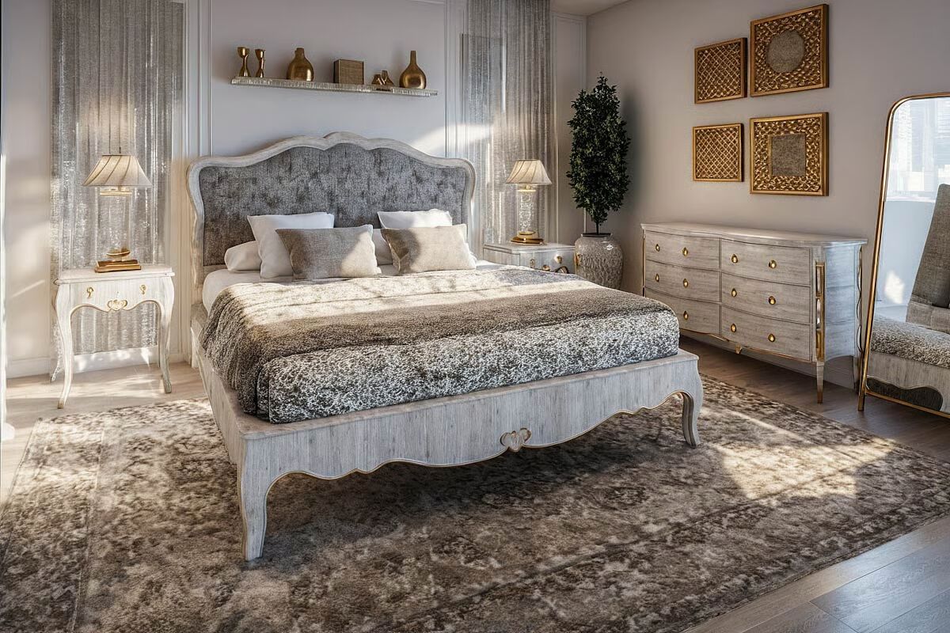
Prairie Style Elegance Designed for Sloped Lots
This two-story Prairie Style home combines timeless architecture with a functional, space-efficient layout, offering 3 bedrooms within a thoughtfully compact footprint.
A low-pitched hip roof, wide overhangs, and strong horizontal lines create striking curb appeal, enhanced by a covered entry and artfully grouped windows.
Inside, the upper level boasts 10-foot ceilings and an open-concept design that seamlessly connects the living, dining, and kitchen areas. The kitchen features a large island, walk-in pantry, and generous counter space, while the private owner’s suite offers backyard views, a walk-in closet, and a serene retreat. Two additional bedrooms share a central bath to complete the floor.
The lower level houses a two-car garage, a practical mudroom, and ample storage, blending convenience and style in one beautifully designed home.
