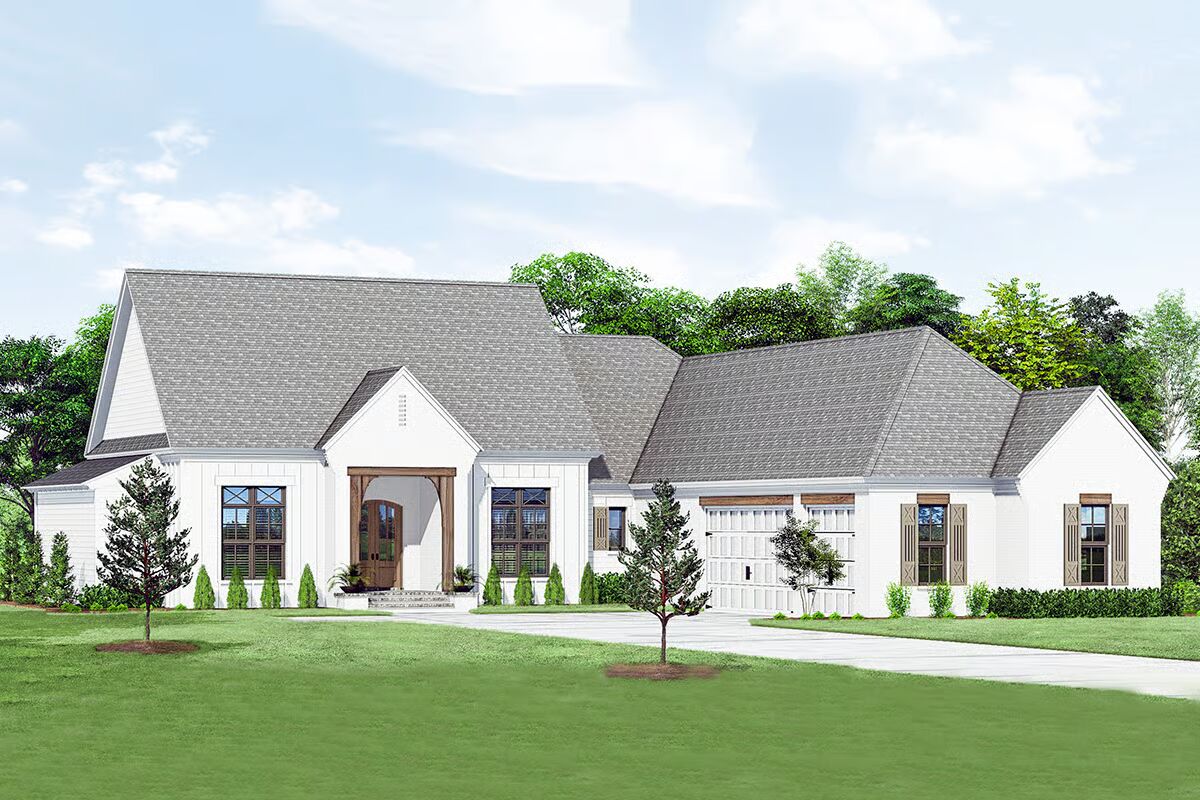
Specifications
- Area: 2,898 sq. ft.
- Bedrooms: 4-5
- Bathrooms: 3-4
- Stories: 1-2
- Garages: 3
Welcome to the gallery of photos for Contemporary Farmhouse with Screened Porch. The floor plans are shown below:
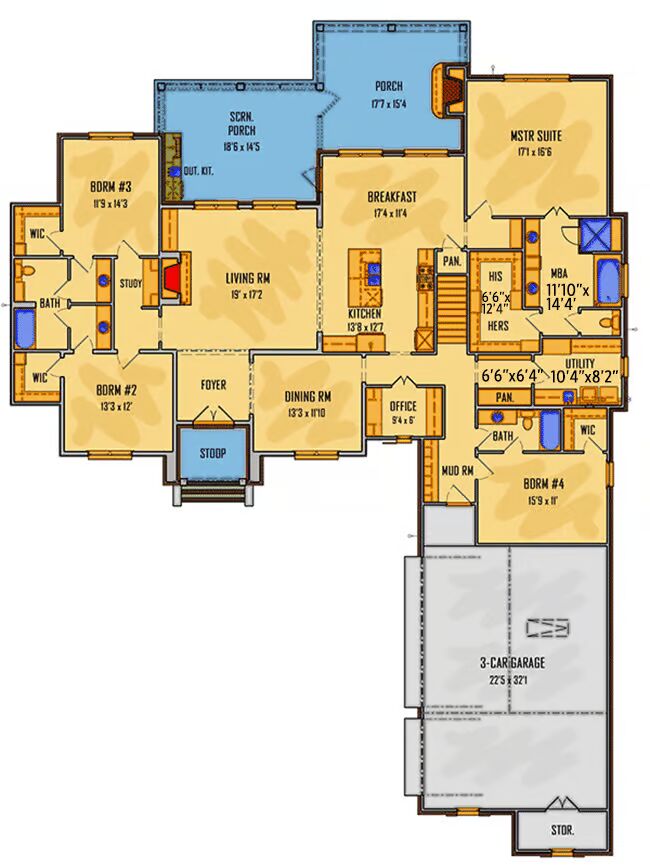

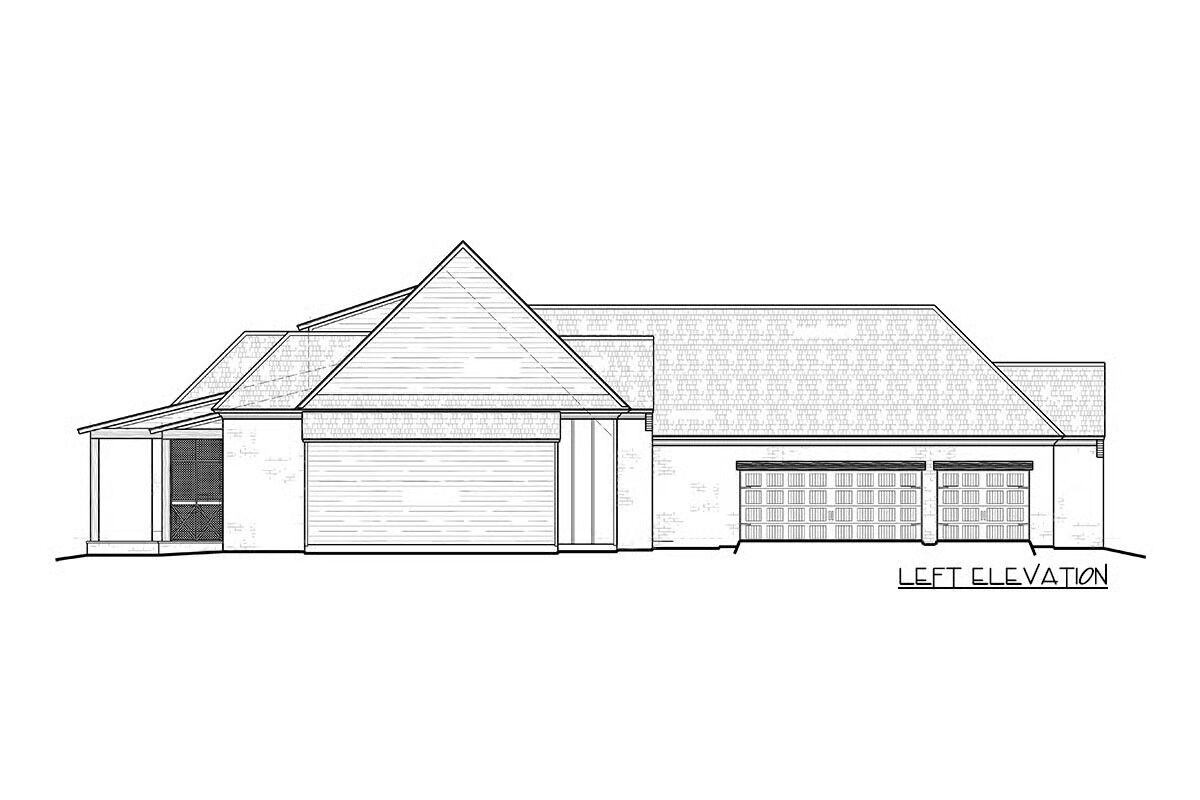
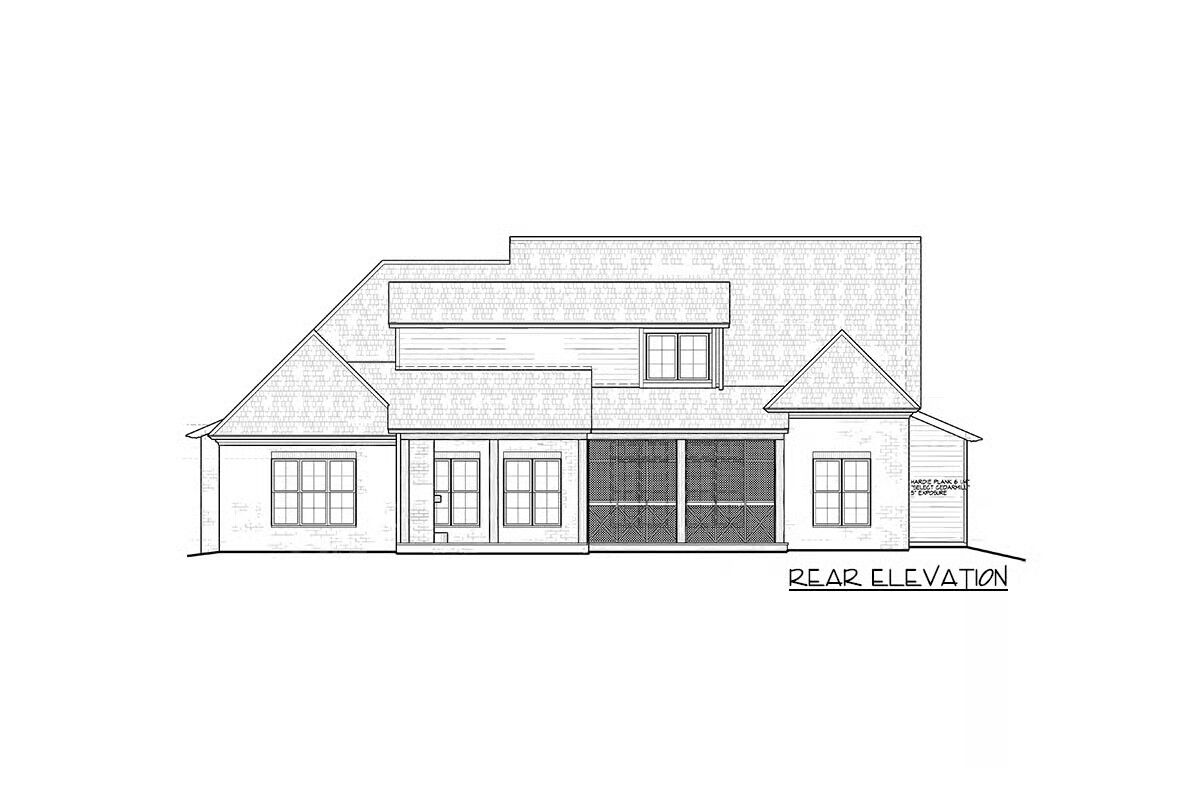
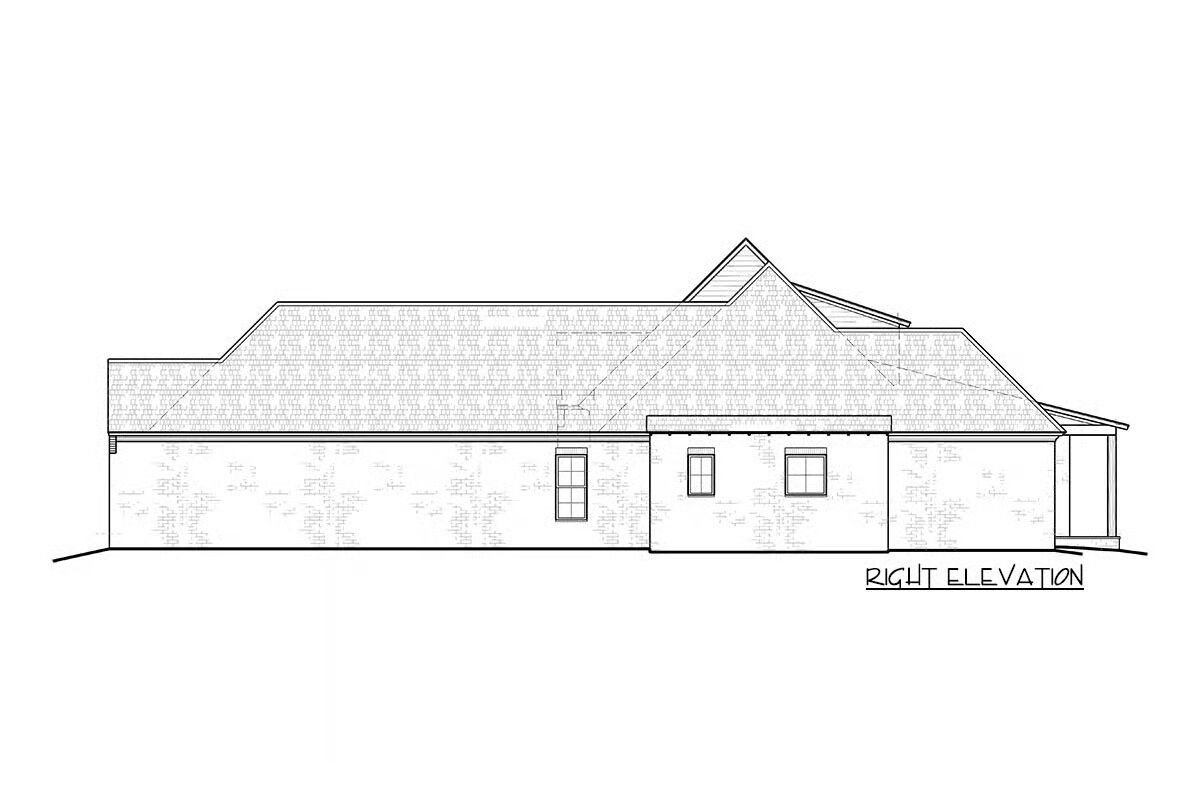

This stunning contemporary farmhouse combines modern comfort with timeless charm, highlighted by board and batten siding and a thoughtfully designed split-bedroom layout for privacy.
At the heart of the home, a grand fireplace anchors the living room, kitchen, and breakfast nook, creating a warm and inviting gathering space. Just off the kitchen, a dedicated office keeps work and organization neatly tucked away.
Outdoor living is elevated with a spacious screened porch featuring an outdoor kitchen, seamlessly connecting to a covered porch with its own fireplace—perfect for year-round entertaining.
The main-level master suite offers a true retreat, complete with dual vanities, a spa-inspired bath, and a generous walk-in closet. Across the home, two secondary bedrooms share a compartmentalized Jack-and-Jill bath, with a built-in homework nook just outside.
A fourth bedroom near the 3-car garage serves as an ideal guest suite.
Upstairs, a versatile bonus room with full bath adds flexible space for a game room, home gym, or private suite.
