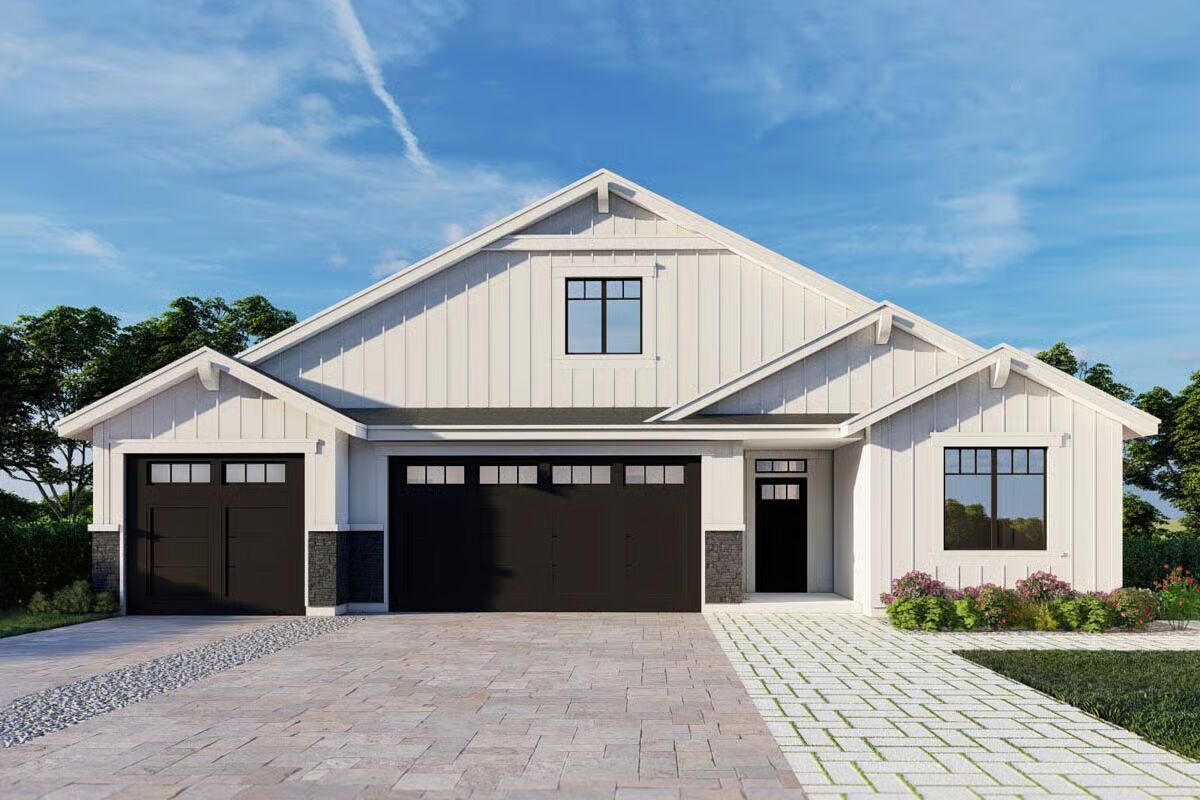
Specifications
- Area: 1,731 sq. ft.
- Bedrooms: 2-3
- Bathrooms: 2
- Stories: 1
- Garages: 3
Welcome to the gallery of photos for Split-Bed New American House with Bonus Room above Garage – 1731 Sq Ft. The floor plans are shown below:
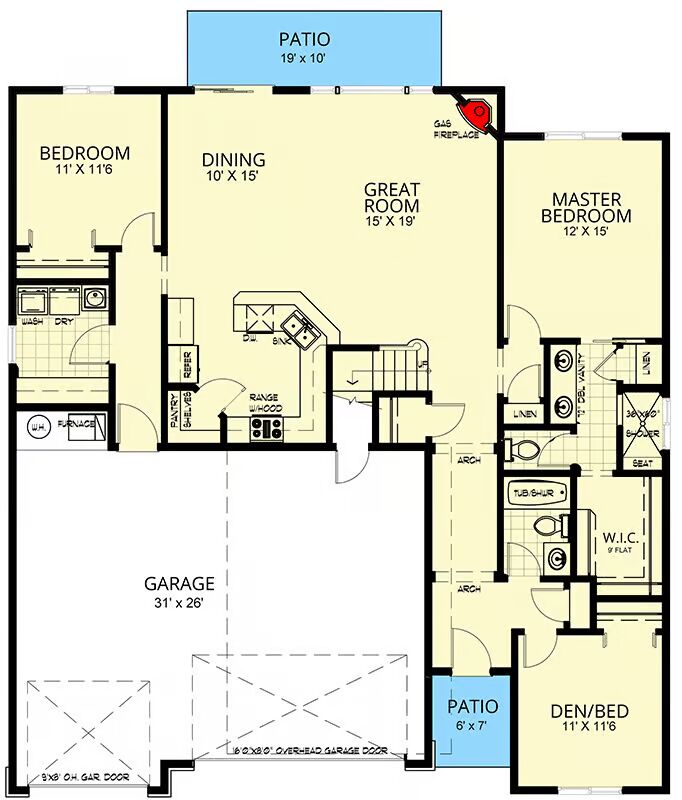
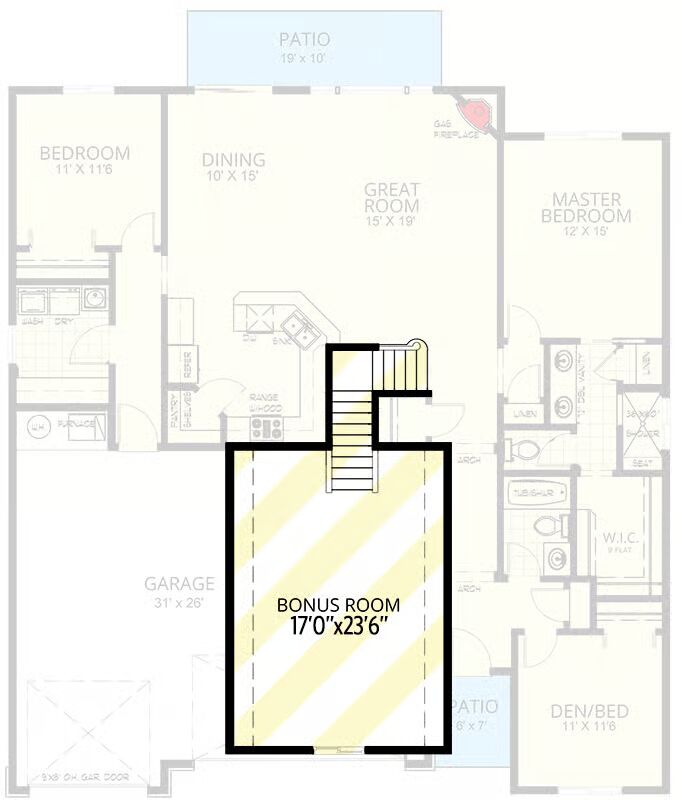
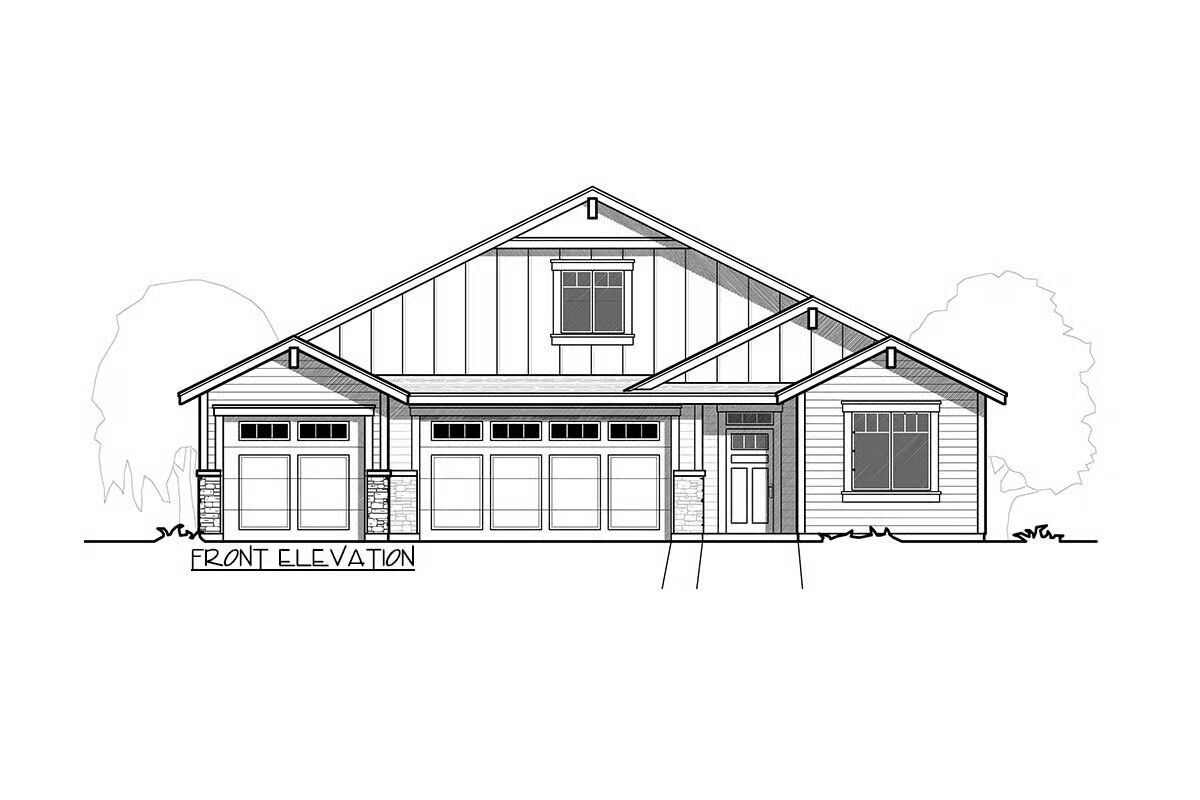
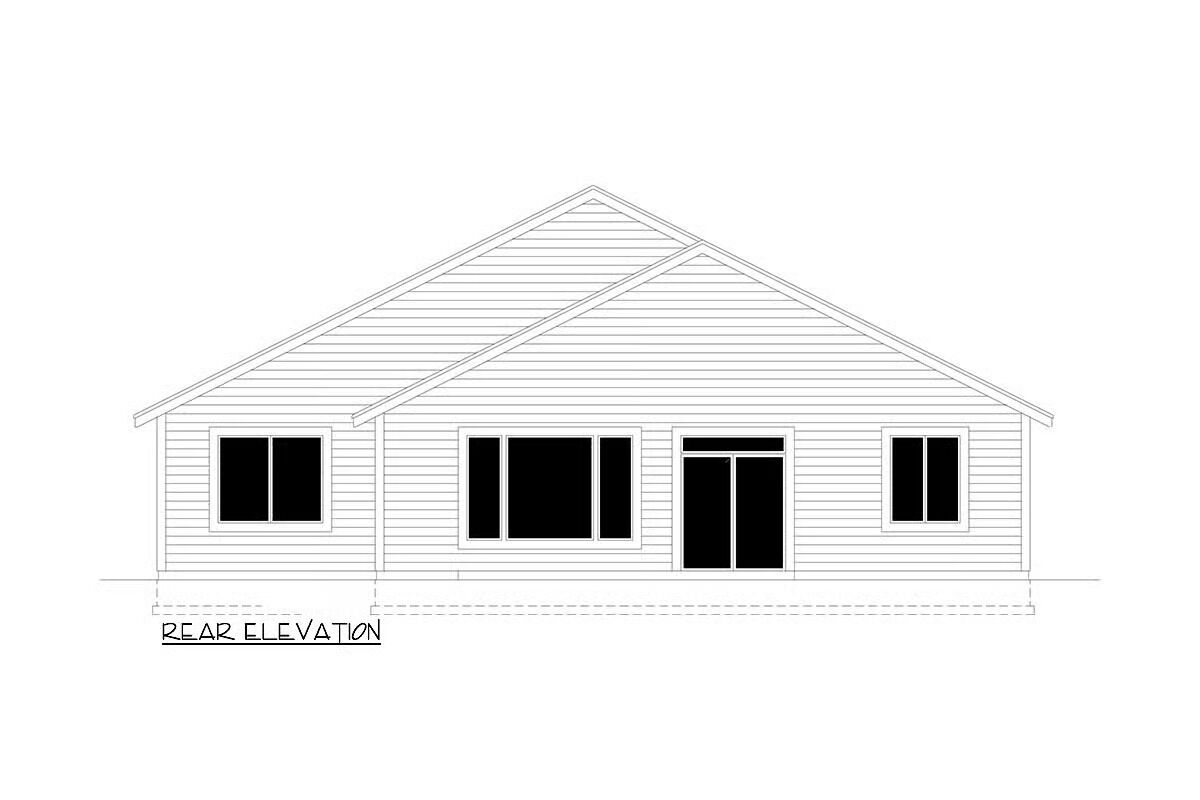

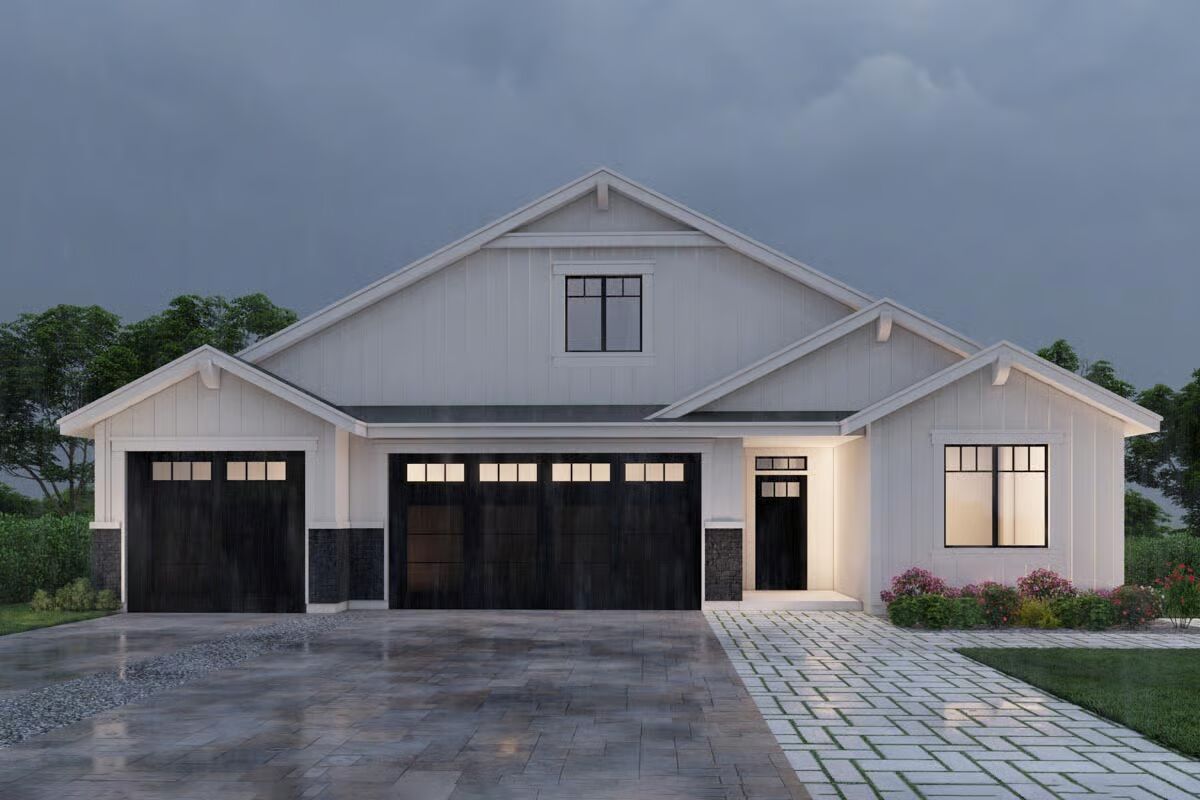
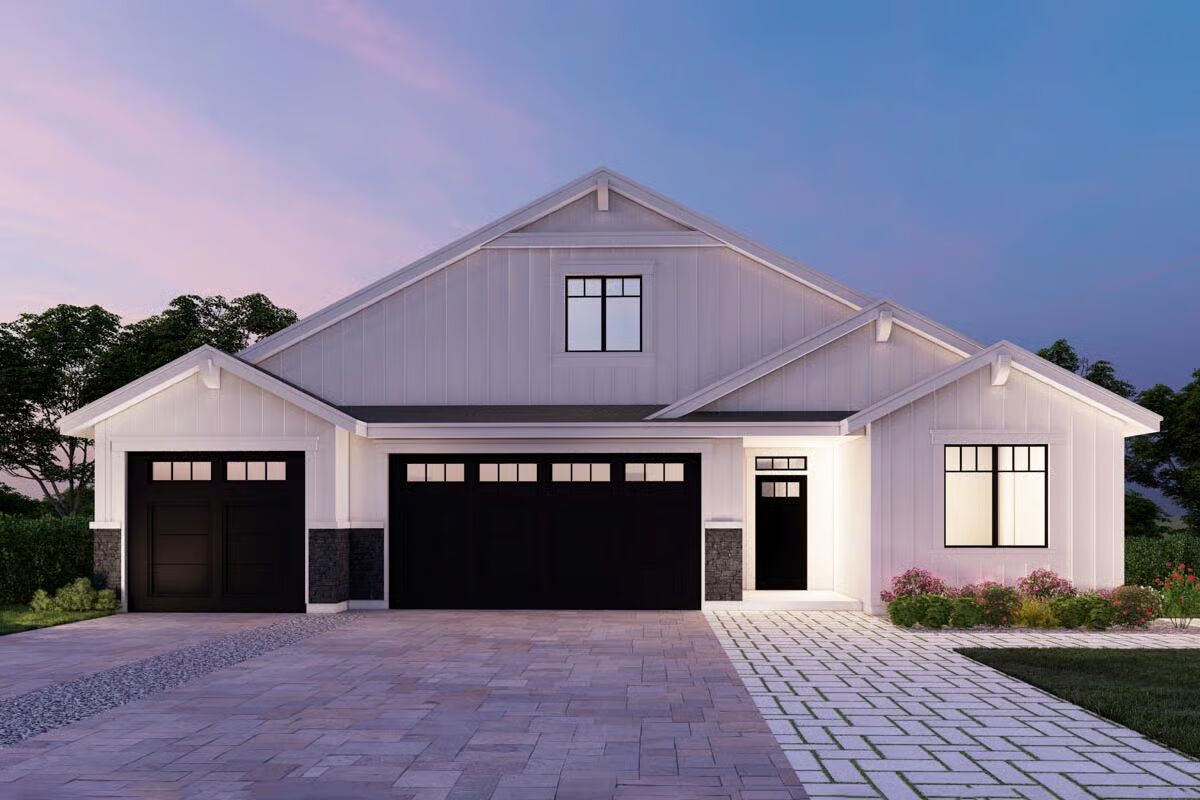
Distinctive gabled peaks give this New American split-bedroom home its curb appeal, offering 1,731 square feet of well-planned living space plus a versatile bonus room.
The open layout connects the great room, dining area, and kitchen, creating a seamless flow perfect for both everyday living and entertaining. A corner pantry adds storage convenience, while a gas fireplace provides warmth and ambiance throughout the main living area.
Glass sliders from the dining room open to a 19′ x 10′ patio, extending your living space outdoors.
The master suite is privately positioned and features a walk-in closet and a 4-piece bath with modern comforts. Two additional bedrooms are thoughtfully placed in opposite corners of the home, giving everyone their own retreat.
From the 3-car garage, you’ll find direct access to the laundry room, as well as a 400 sq. ft. bonus room above—ideal as a home office, media room, or guest suite.
With its smart design and timeless style, this home blends modern function with classic charm.
