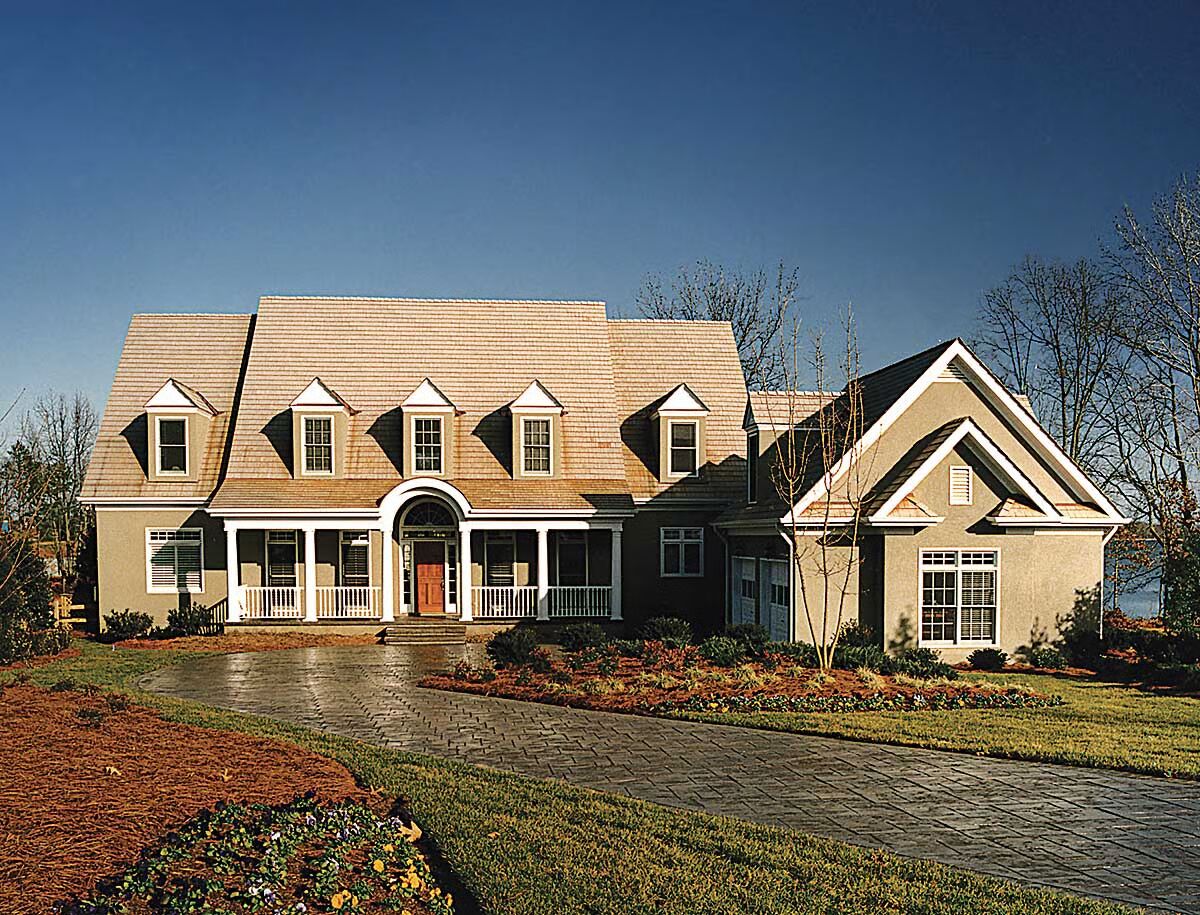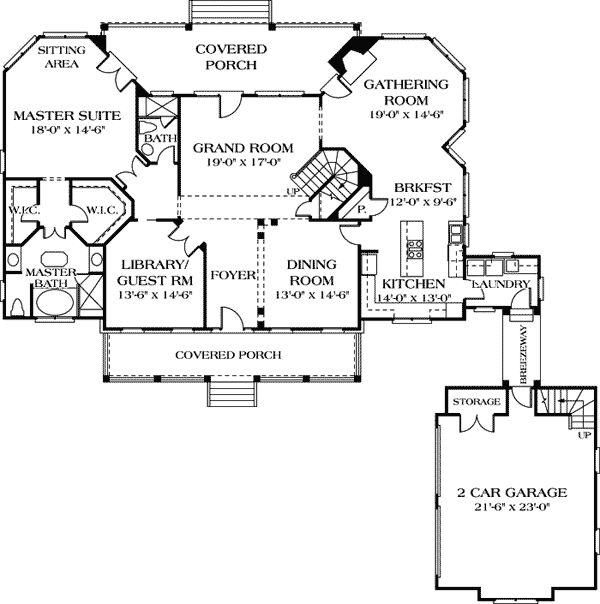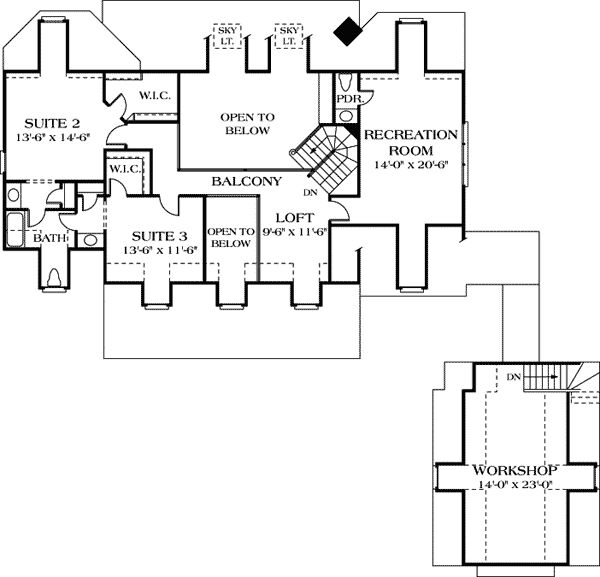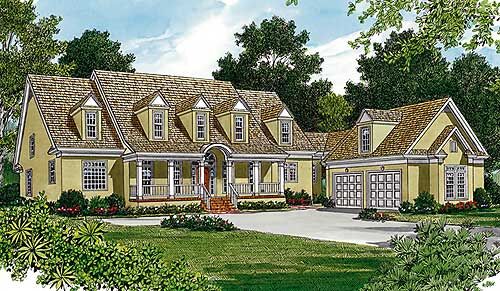
Specifications
- Area: 3,636 sq. ft.
- Bedrooms: 4
- Bathrooms: 4.5
- Stories: 2
- Garages: 2
Welcome to the gallery of photos for Country Home with Detached Garage. The floor plans are shown below:




This charming country-style home offers 3,636 sq. ft. of heated living space with 4 bedrooms and 3.5 bathrooms, blending comfort and function for today’s lifestyle. A breezeway connects the home to a 2-car garage, adding convenience and character.
With its generous footprint, versatile layout, and timeless design, this plan is ideal for families seeking a blend of open living and private retreats.
You May Also Like
Single-Story, 2-Bedroom Barndominium Home With Oversized Garage (Floor Plan)
2-Bedroom Carriage House with Workshop and Upstairs Apartment - 2264 Sq Ft (Floor Plans)
4-Bedroom Colonial House with Screened Deck and Library - 3178 Sq Ft (Floor Plans)
4-Bedroom, Rivard country-style house (Floor Plans)
Mountain House with 2-Story Great Room - 2978 Sq Ft (Floor Plans)
2-Bedroom Small House with a Big Heart (Floor Plans)
3-Bedroom Charon 3 Bedroom Modern Style House (Floor Plans)
2-Bedroom Fox Run Affordable Cottage Style House (Floor Plans)
Single-Story, 3-Bedroom Southern Cottage with Sunroom and Rear Garage (Floor Plan)
4-Bedroom Barndominium-Style House with Vaulted Living and Covered Outdoor Spaces (Floor Plans)
Flexible Beach Home with Optional Bunk Room (Floor Plans)
3-Bedroom Rustic Acadian (Floor Plans)
3-Bedroom Acadian Home (Floor Plans)
Tudor-Style House with Finished Lower Level (Floor Plans)
Double-Story European-Style House With 2-Car Garage & Lower-Level Apartment Option (Floor Plans)
3-Bedroom Modern Cottage House (Floor Plans)
2-Story, 4-Bedroom Contemporary House With Media Room (Floor Plans)
Double-Story, 2-Bedroom Barn Style Home with Bonus Room (Floor Plans)
3-Bedroom Maverick Farmhouse-Style Home (Floor Plans)
3-Bedroom Rustic One-Story Country Craftsman House Under 2300 Square Feet (Floor Plans)
Modern House with Unfinished Attic Upstairs - 4641 Sq Ft (Floor Plans)
3-Bedroom Tranquility-3999 (Floor Plans)
5-Bedroom New American House with Five Bedrooms and Wrap Around Porch (Floor Plans)
3-Bedroom French Country House with Game Room - 2856 Sq Ft (Floor Plans)
Single-Story, 4-Bedroom Ranch Style Farmhouse House with Mudroom (Floor Plans)
Double-Story, 4-Bedroom Modern Farmhouse with Large Bonus Room (Floor Plans)
4-Bedroom The Herndon: Special Ceiling Treatments (Floor Plans)
4-Bedroom Simply Stunning Acadian House with Split Bedrooms (Floor Plans)
Modern Country Farmhouse With Formal Dining Room (Floor Plan)
Single-Story, 4-Bedroom The Sagecrest Craftsman House With 4 Bathrooms & Garage Bay (Floor Plans)
3-Bedroom Mountain Farmhouse-Style House with Open Concept Dining and Great Room- 3474 Sq Ft (Floor ...
4-Bedroom Barndominium with 2 Master Bedrooms (Floor Plans)
Multi-Gabled Craftsman Home With Elevator-Accessible Guest Studio Suite (Floor Plan)
New American-Style Country Farmhouse With Vaulted Rear Covered Porch & 2-Car Garage (Floor Plans)
3-Bedroom Cool Meadow Farm – Beautiful Farmhouse Style (Floor Plans)
Double-Story, 4-Bedroom The Zander: Traditional Two-Story Design (Floor Plans)
