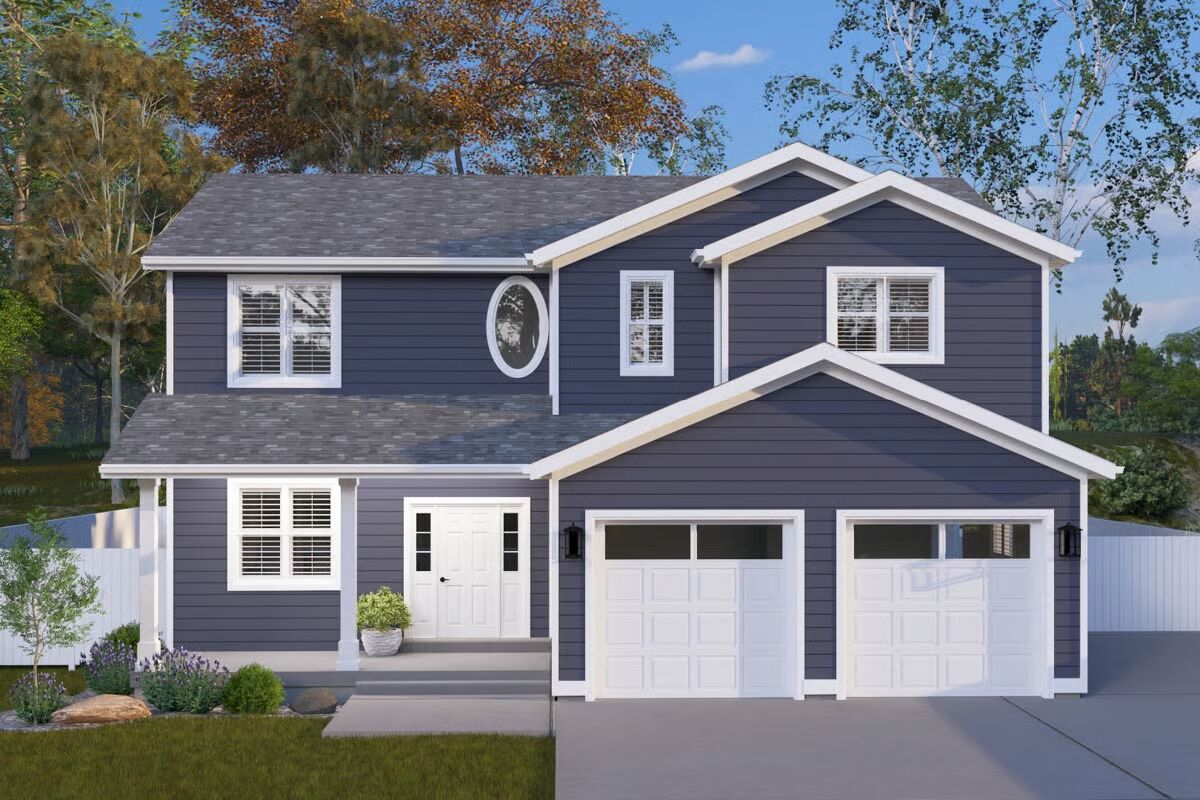
Specifications
- Area: 2,336 sq. ft.
- Bedrooms: 4
- Bathrooms: 2.5
- Stories: 2
- Garages: 2
Welcome to the gallery of photos for Traditional House with Home Office – 2336 Sq Ft. The floor plans are shown below:
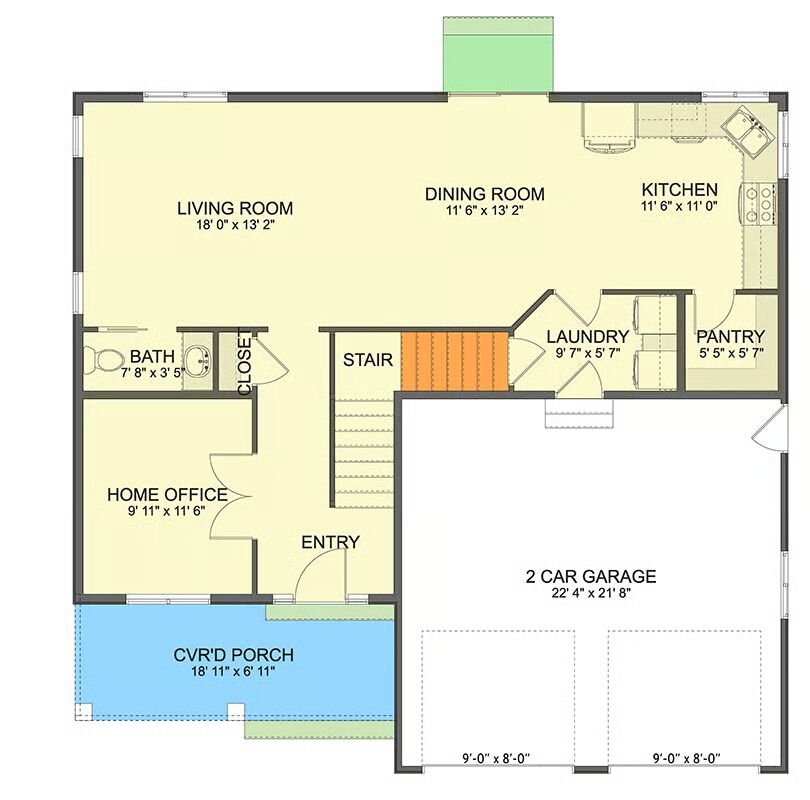
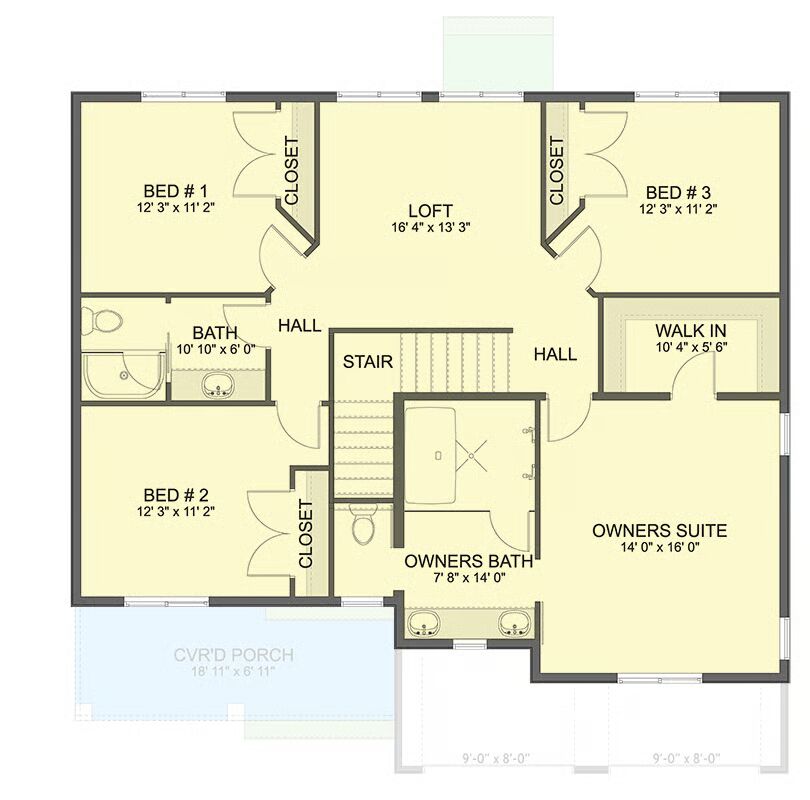
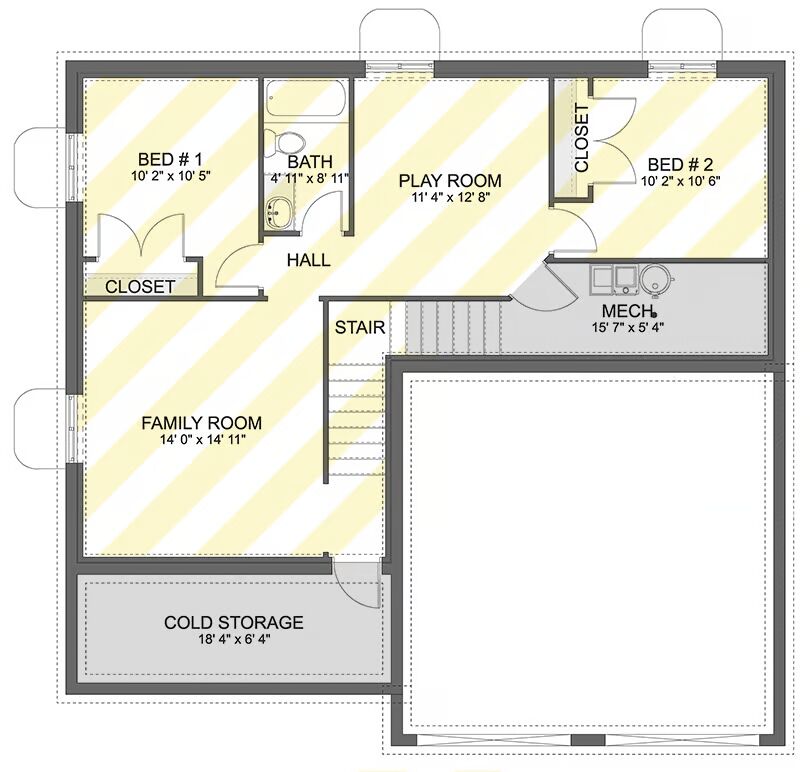
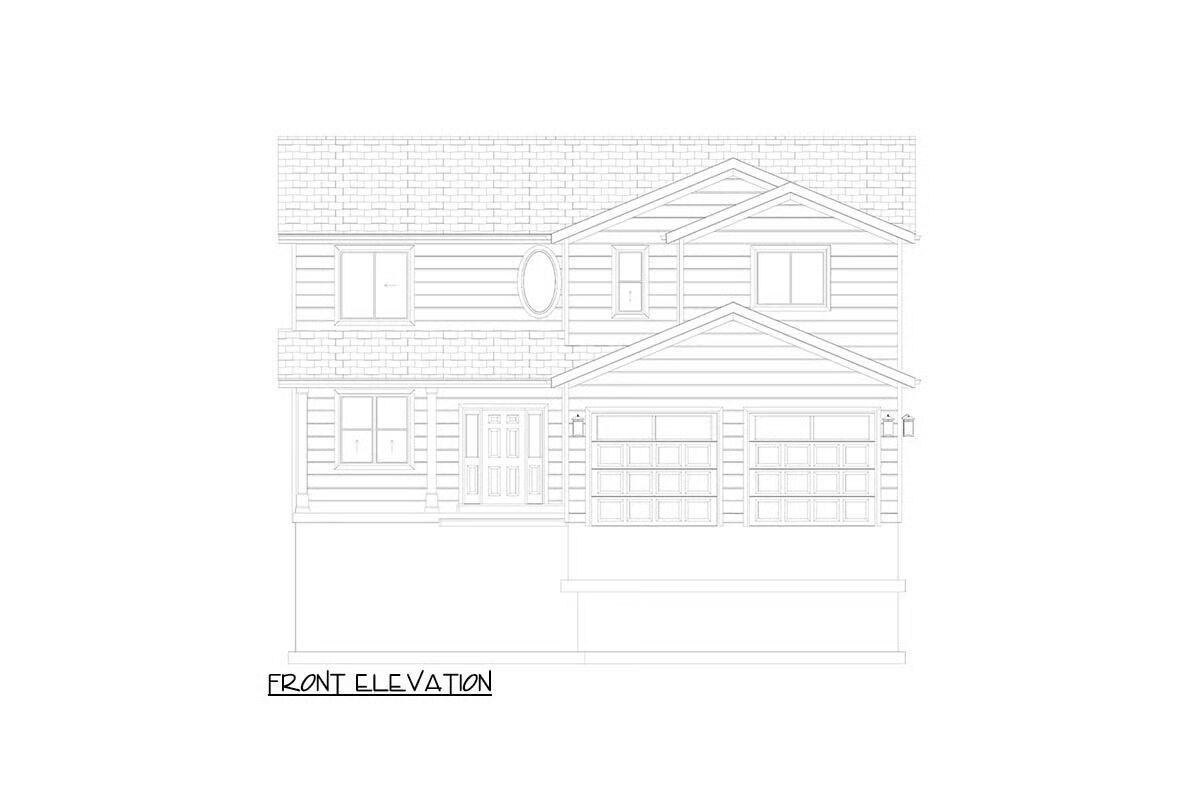
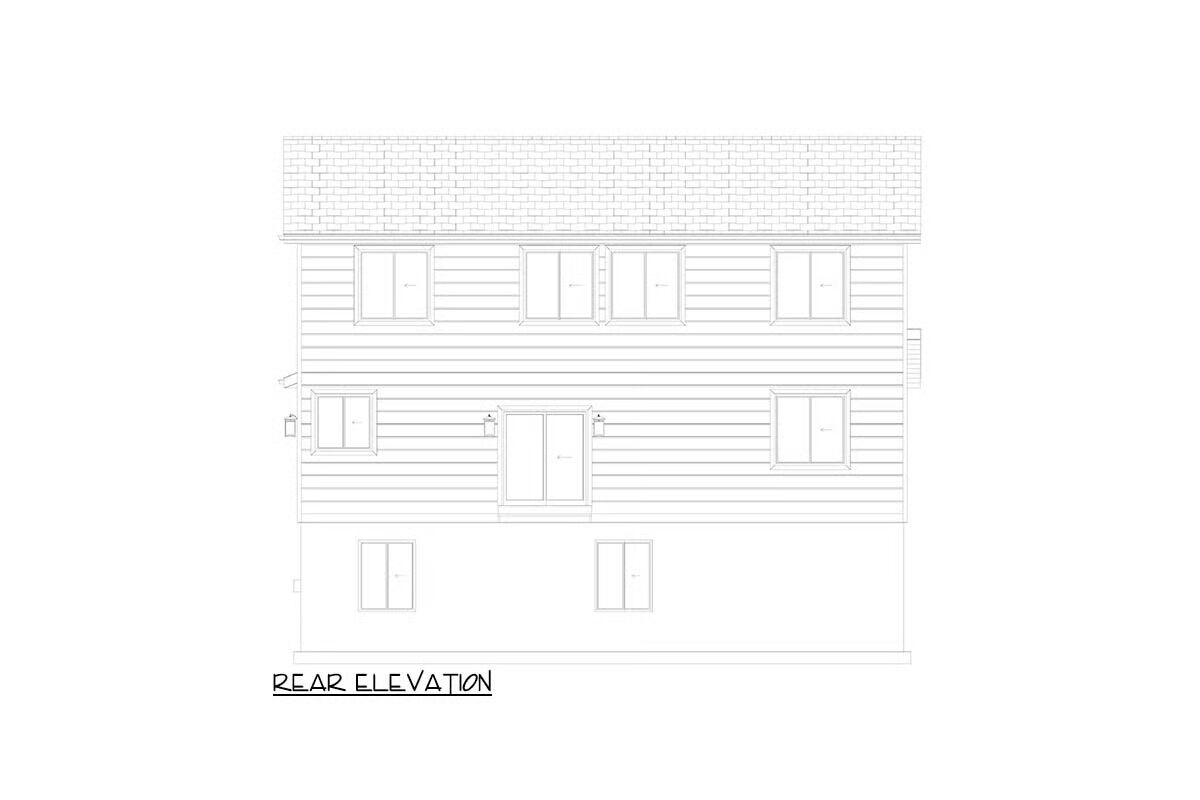
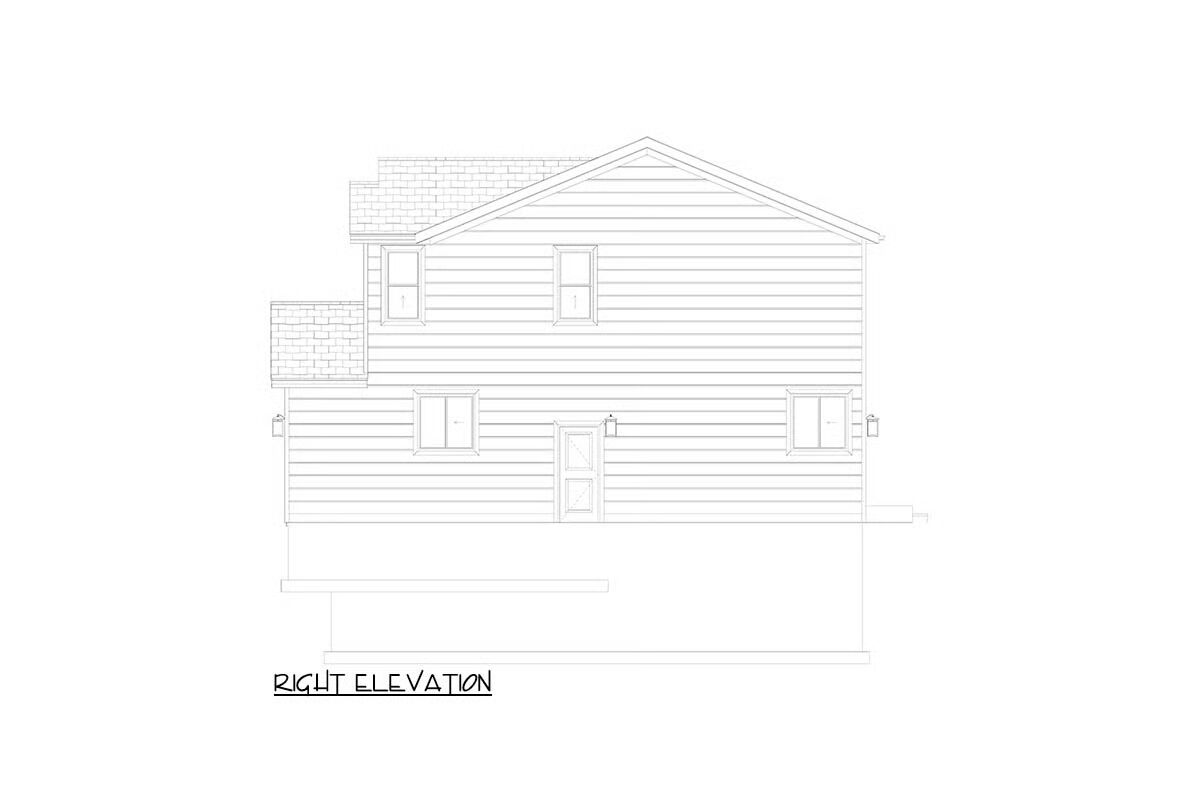
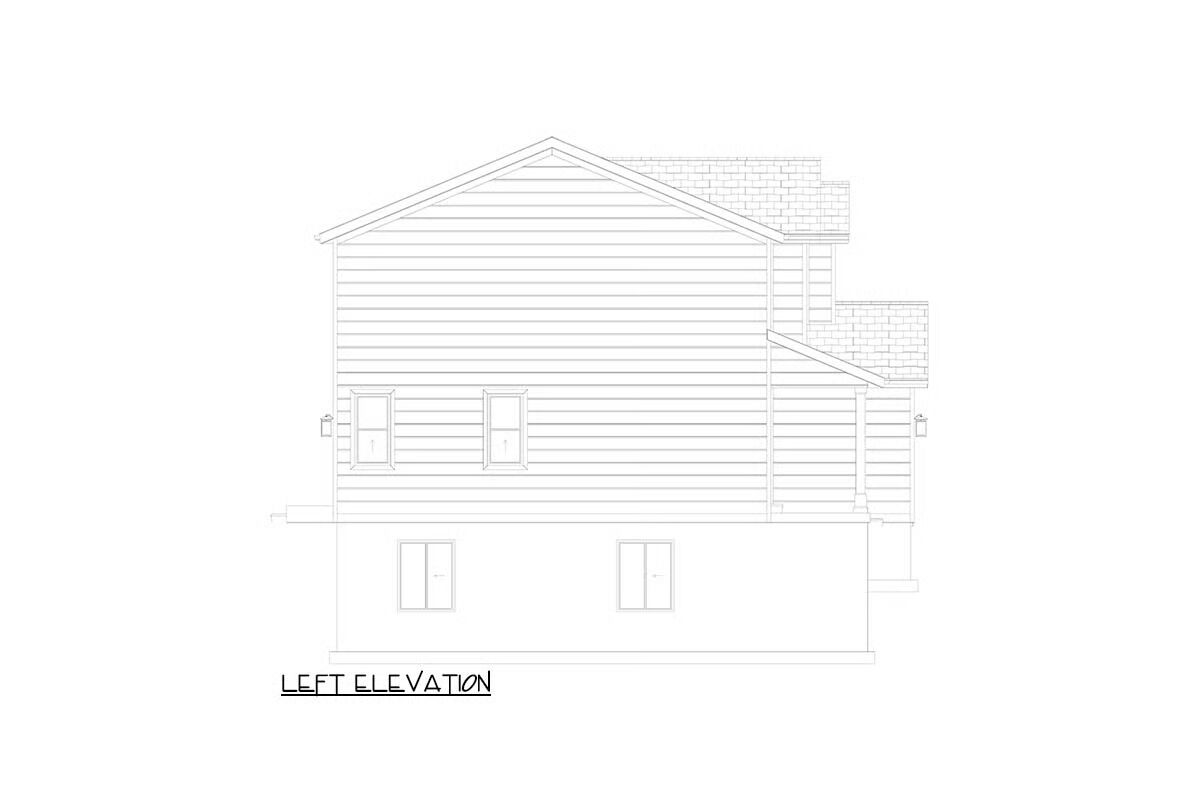
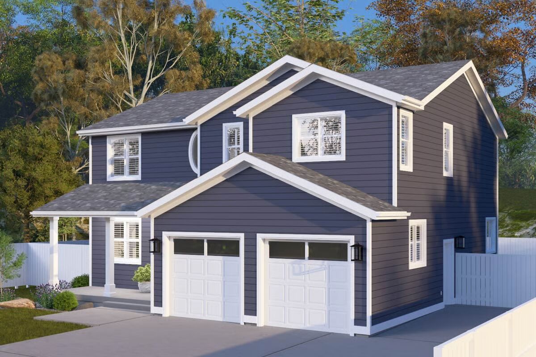
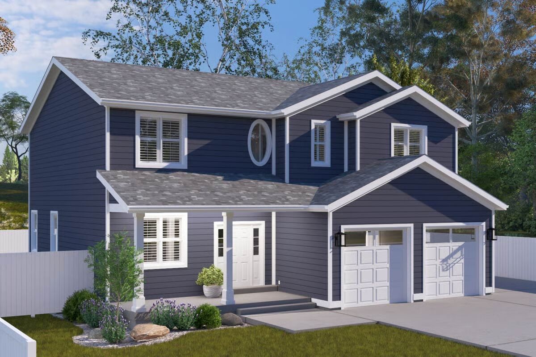
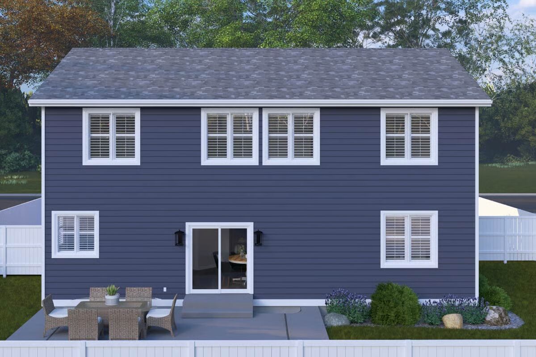
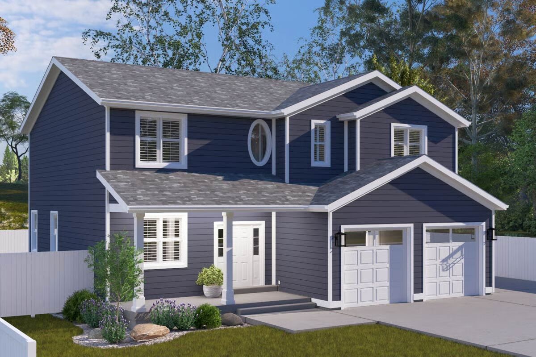
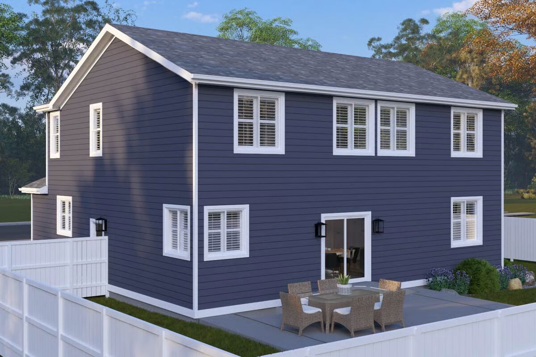
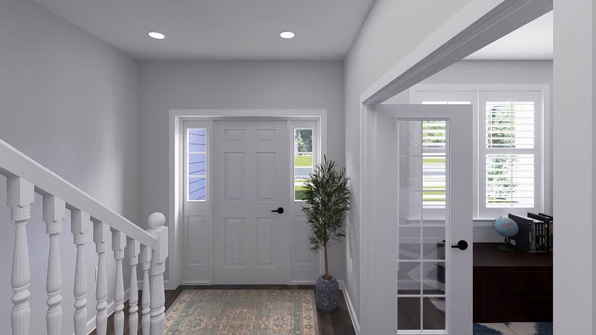
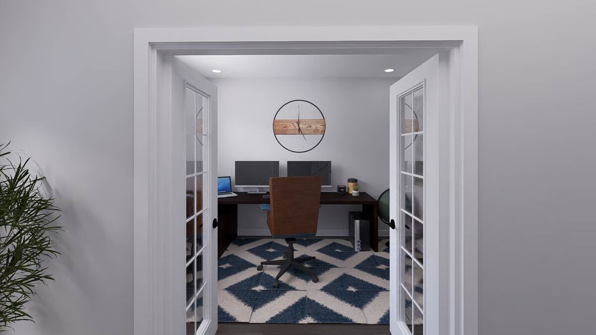
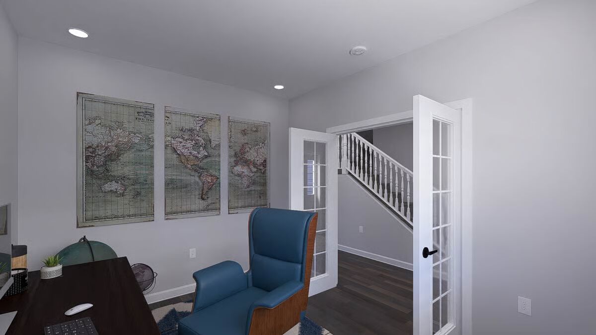
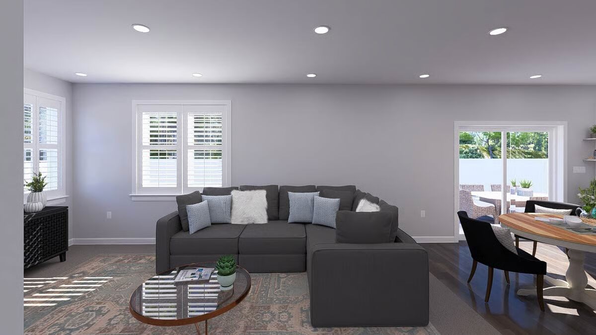
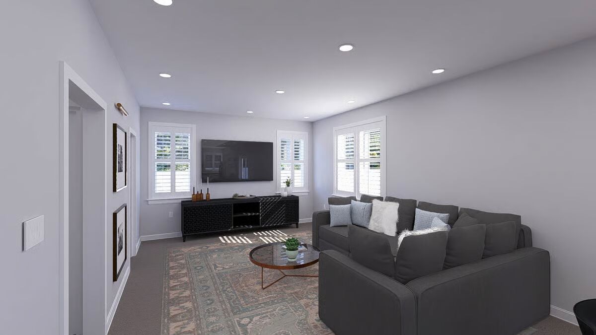
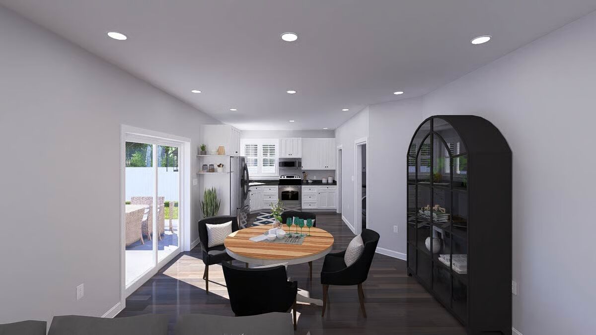
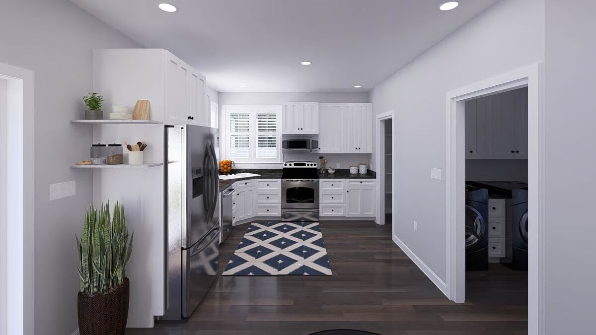
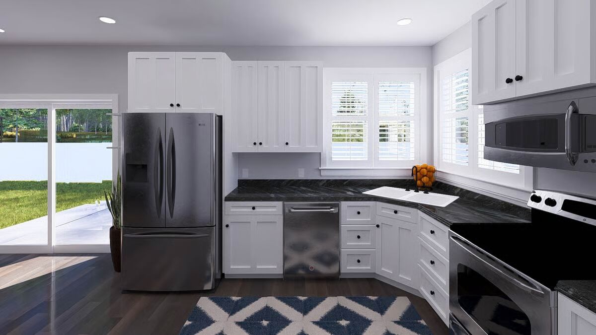
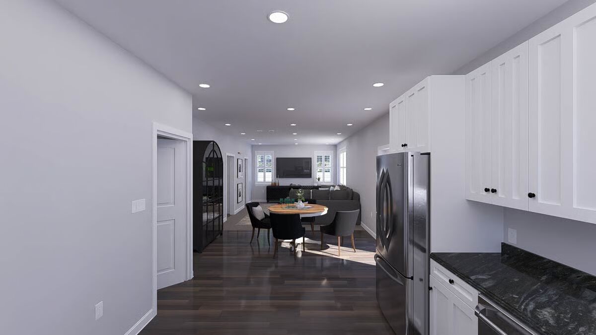
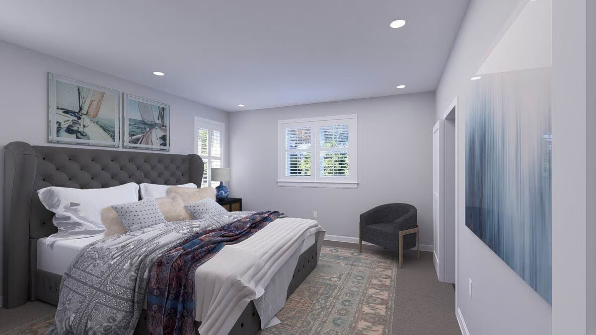
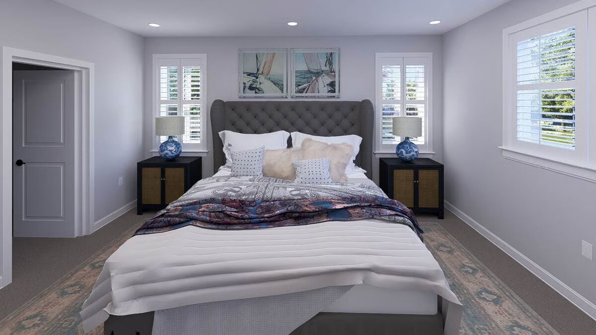
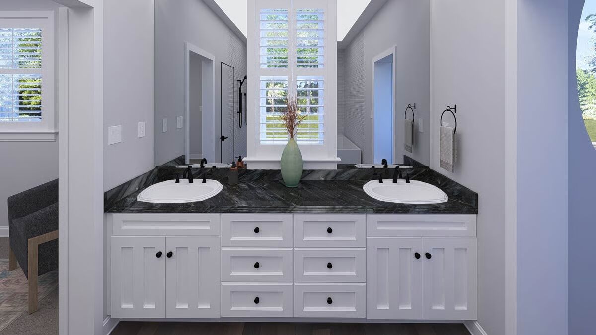
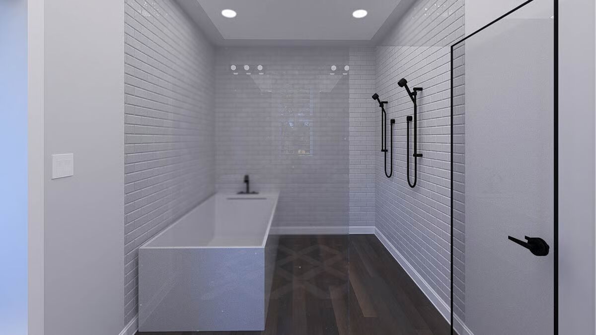
Classic charm meets modern comfort in this traditional house plan, offering 2,336 sq. ft. of heated living space. The thoughtfully designed layout features 4 bedrooms and 2.5 baths, complemented by a 500 sq. ft. 2-car garage for convenient parking and storage.
Exclusively from Architectural Designs, this plan is part of an expansive portfolio showcasing a wide variety of styles, sizes, and features—each customizable to suit your lifestyle.
With designs from hundreds of top architects and residential designers, and new plans added daily, finding your perfect home has never been easier.
You May Also Like
2,700-4,691 Sq. Ft. Contemporary House with Great Room (Floor Plans)
Double-Story, 3-Bedroom 2,216 Square Foot Farmhouse with Home Office and 2-Car Garage (Floor Plans)
Single-Story, 4-Bedroom Cottage with Main Floor Master (Floor Plan)
Storybook Bungalow with Bonus Over the Garage (Floor Plans)
Single-Story, 5-Bedroom Northwest Ranch with a Formal Living Room (Floor Plans)
4-Bedroom 3784 Sq Ft Country with Cooking Porch (Floor Plans)
Double-Story, 3-Bedroom Post Frame Barndominium House with Space to Work and Live (Floor Plan)
Single-Story, 5-Bedroom Modern Country-Style Home With Daylight Basement & 1-Car Garage (Floor Plans...
Double-Story, 3-Bedroom Gingerbread Victorian House (Floor Plans)
New American House with 3 Bonus Rooms (Floor Plans)
3-Bedroom The Penny (Floor Plans)
Double-Story, 3-Bedroom The Swansboro: Colonial Home (Floor Plans)
5-Bedroom Mediterranean House with Outdoor Kitchen - 5017 Sq Ft (Floor Plans)
3-Bedroom Country House Under 30-Feet Wide - 1433 Sq Ft (Floor Plans)
4-Bedroom Modern Farmhouse Offering Convenient Living (Floor Plans)
4-Bedroom French Country House with Summer Kitchen - 3507 Sq Ft (Floor Plans)
Double-Story, 4-Bedroom Exceptional French Country Manor (Floor Plans)
2-Bedroom Mid Century Modern House (Floor Plans)
4-Bedroom The Chesnee: One-Story Craftsman House (Floor Plans)
Craftsman Ranch with Two Gathering Spaces and Formal Dining Room (Floor Plans)
4-Bedroom The Giverny Court: Octagonal Spaces (Floor Plans)
3-Bedroom The Jacksonboro: Classical Appeal (Floor Plans)
Cottage House with Brick Exterior and 2-Story Living Room - 2950 Sq Ft (Floor Plans)
Dazzling Craftsman Home (Floor Plans)
3-Bedroom Craftsman House with Optionally Finished Bonus Room (Floor Plans)
4-Bedroom Transitional French Country Home with Pocket Home Office (Floor Plans)
Mountain Ranch Home with Upstairs Bonus (Floor Plans)
4-Bedroom Modern Lake House Under 3,200 Sq. Ft. with Two Family Rooms and a Loft (Floor Plans)
Single-Story, 5-Bedroom Exclusive Barndominium-Style House (Floor Plan)
Double-Story, 2-Bedroom West Wood House (Floor Plans)
4-Bedroom European House with Library and Office Nook - 2691 Sq Ft (Floor Plans)
Double-Story, 5-Bedroom The Carrera: French Country Manor (Floor Plans)
5-Bedroom The Steeplechase: Ranch Estate (Floor Plans)
Single-Story, 3-Bedroom The Provence: Family-Efficient House (Floor Plans)
4-Bedroom Traditional Southern-Style House Under 2,500 Square Feet (Floor Plans)
3-Bedroom The Westover: Traditional Brick (Floor Plans)
