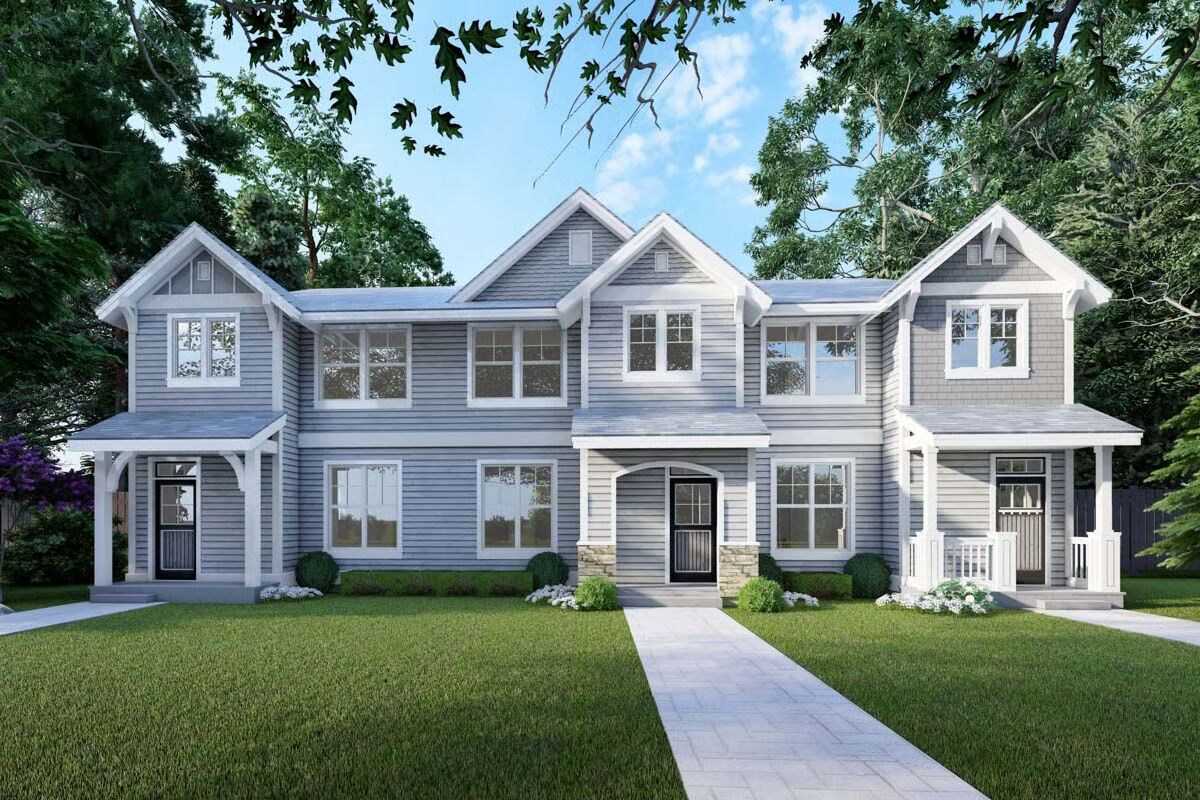
Specifications
- Area: 5,076 sq. ft.
- Units: 3
Welcome to the gallery of photos for Triplex House with Matching 3-Bedroom 2 Bath Room 1692 Sq Ft Units. The floor plans are shown below:
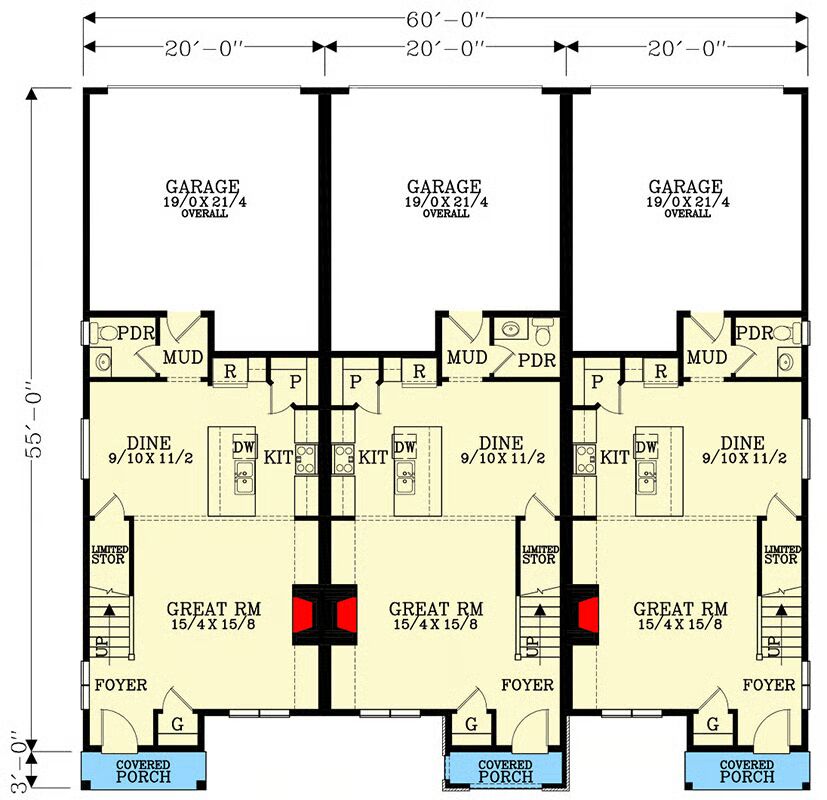
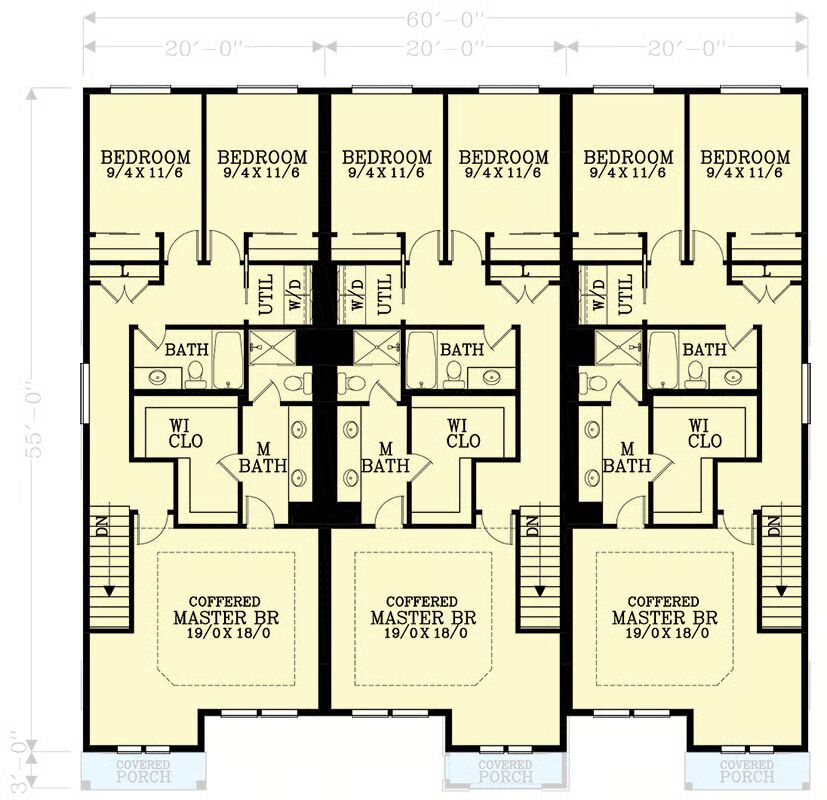
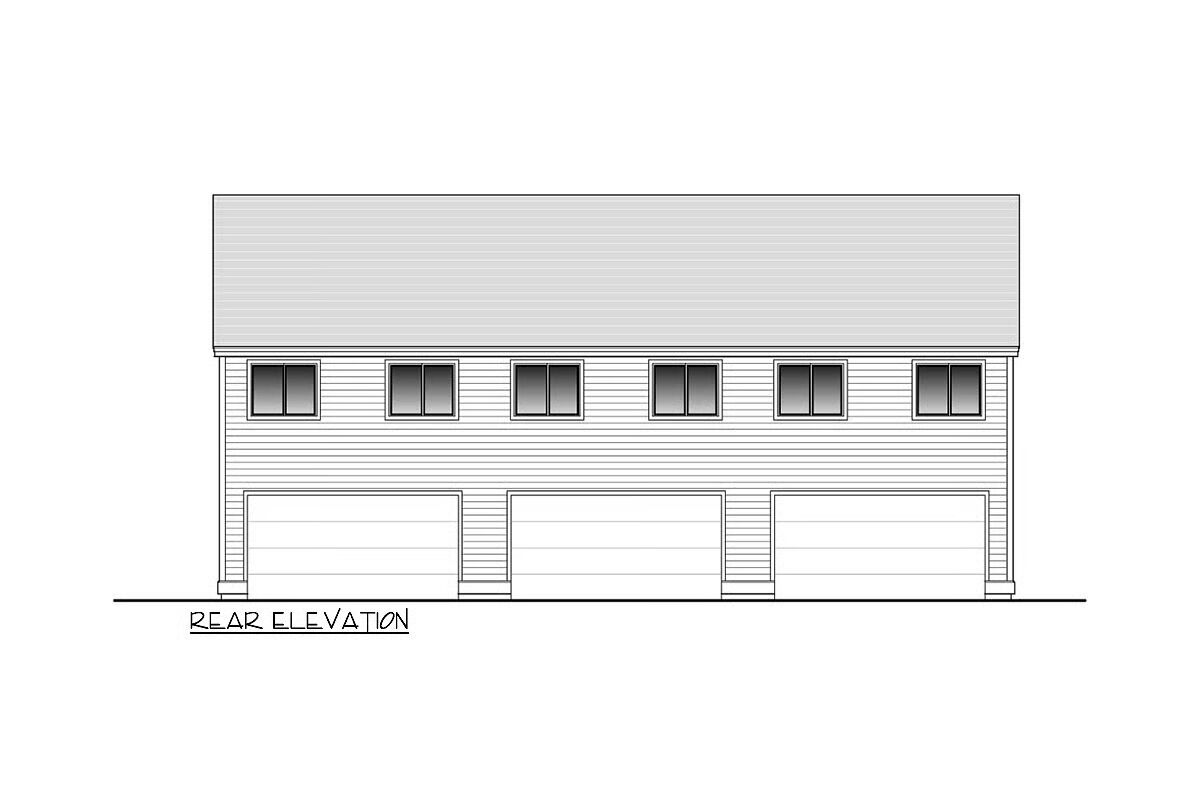

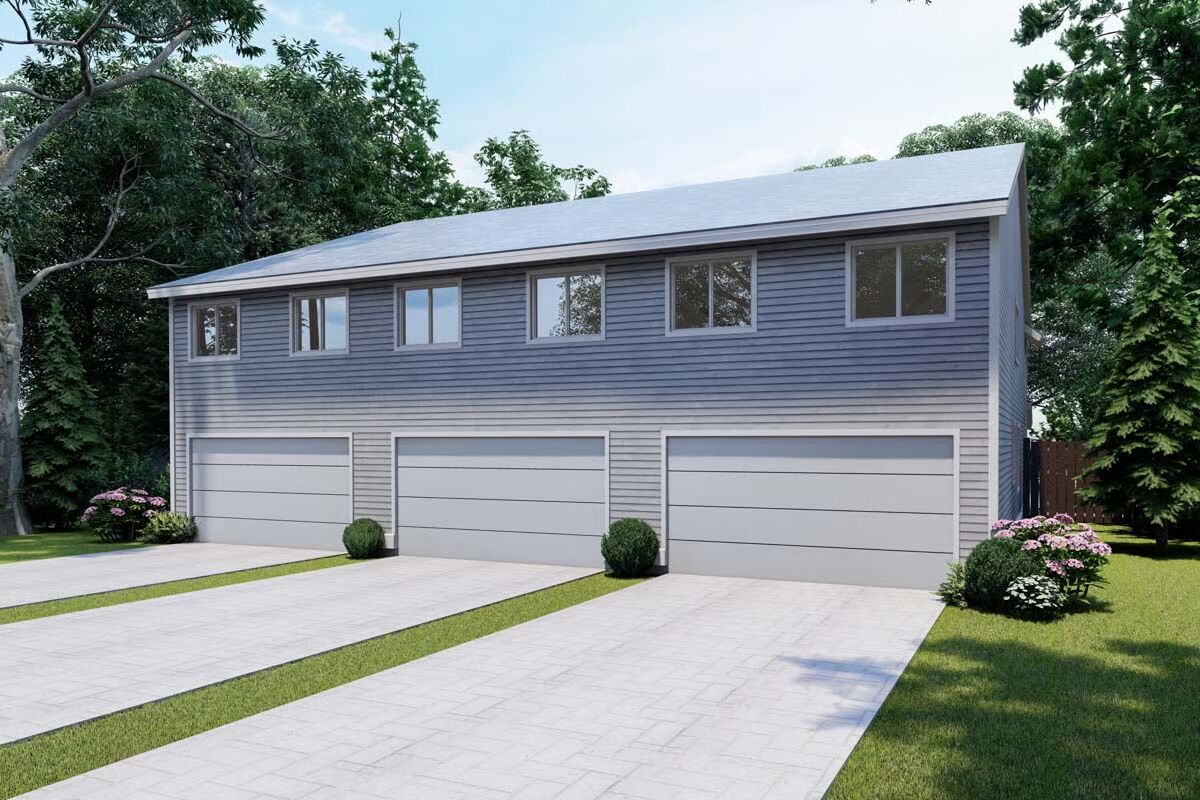
Each unit in this well-designed triplex offers 1,692 sq. ft. of heated living space, featuring 3 bedrooms and 2.5 baths.
The main floor provides 658 sq. ft. of open living and dining areas, while the second floor adds 1,034 sq. ft., including all bedrooms and a conveniently located laundry room.
With its efficient two-story layout, this plan is ideal for families, renters, or investors seeking multi-family opportunities.
You May Also Like
Double-Story, 4-Bedroom The Copper Open Floor Barndominium Style House (Floor Plan)
Single-Story, 4-Bedroom The Ambroise: Sprawling Craftsman Ranch Home (Floor Plans)
Contemporary Northwest House with 3rd-Floor Bonus Loft (Floor Plans)
3 to 5-Bedroom Ranch-Style House With Optional Basement (Floor Plans)
Double-Story, 3-Bedroom Modern Barndominium-Style House with 4-Car Garage and Workshop (Floor Plan)
Single-Story, 4-Bedroom Cottage-Style House with Finished Basement (Floor Plans)
3-Bedroom Mountain Craftsman House with Home Office or Flex Room - 2500 Sq Ft (Floor Plans)
4-Bedroom Modern Split-Level House with Front-Sloping Lot - 3101 Sq Ft (Floor Plans)
New American House with Optional Guest Suite Over Garage (Floor Plans)
Double-Story, 3-Bedroom A-Frame Cabin House With Wraparound Porch (Floor Plan)
1-Bedroom Cozy Cabin Under 1000 Sq Ft (Floor Plans)
2,800 Square Foot Craftsman Home with Outdoor Fireplace (Floor Plans)
Double-Story, 3-Bedroom The Oxley: Cottage with a charming facade (Floor Plans)
3-Bedroom Maverick Farmhouse-Style Home (Floor Plans)
2-Story, 4-Bedroom Modern Farmhouse With Great Room & Covered Porch (Floor Plans)
4-Bedroom Mid Century Modern Ranch House with Outdoor Kitchen - 2980 Sq Ft (Floor Plans)
Merveille Vivante Small (Floor Plans)
Single-Story, 3-Bedroom Acadian Home with Split Bedrooms and Flex Room (Floor Plans)
3-Bedroom Charming Ranch House with Open Layout and Cozy Porch (Floor Plans)
6-Bedroom Rustic Mountain Home with In-law Suite and Media Room (Floor Plans)
Double-Story, 5-Bedroom Luxury Home with Porte Cochere (Floor Plans)
Narrow Country Cottage (Floor Plans)
4-Bedroom The Wilkerson: One story house with a rustic exterior (Floor Plans)
3-Bedroom The Penny (Floor Plans)
4-Bedroom The Adelaide: Rustic Splendor (Floor Plans)
Single-Story, 5-Bedroom Country House with Billiards Room (Floor Plans)
Craftsman-Style Pool House with Cabana Bar and Bath (Floor Plans)
Double-Story, 5-Bedroom Prairie Wind House (Floor Plans)
Single-Story, 5-Bedroom The Harrison: Sprawling Craftsman Executive Home Design (Floor Plans)
Attractive Mountain Craftsman House with Vaulted Upstairs (Floor Plans)
2-Bedroom, Contemporary Garage with Apartment (Floor Plans)
4-Bedroom Morning Trace Modern Farm House Style (Floor Plans)
2,459 Sq. Ft. Rustic Farmhouse with Home Office and Two-Story Great Room (Floor Plans)
Belle Petite Ferme Small Style House (Floor Plans)
3-Bedroom Craftsman House with 2-Car garage - 1656 Sq Ft (Floor Plans)
Modern French-style House with Upstairs Secret Room for the Kids (Floor Plans)
