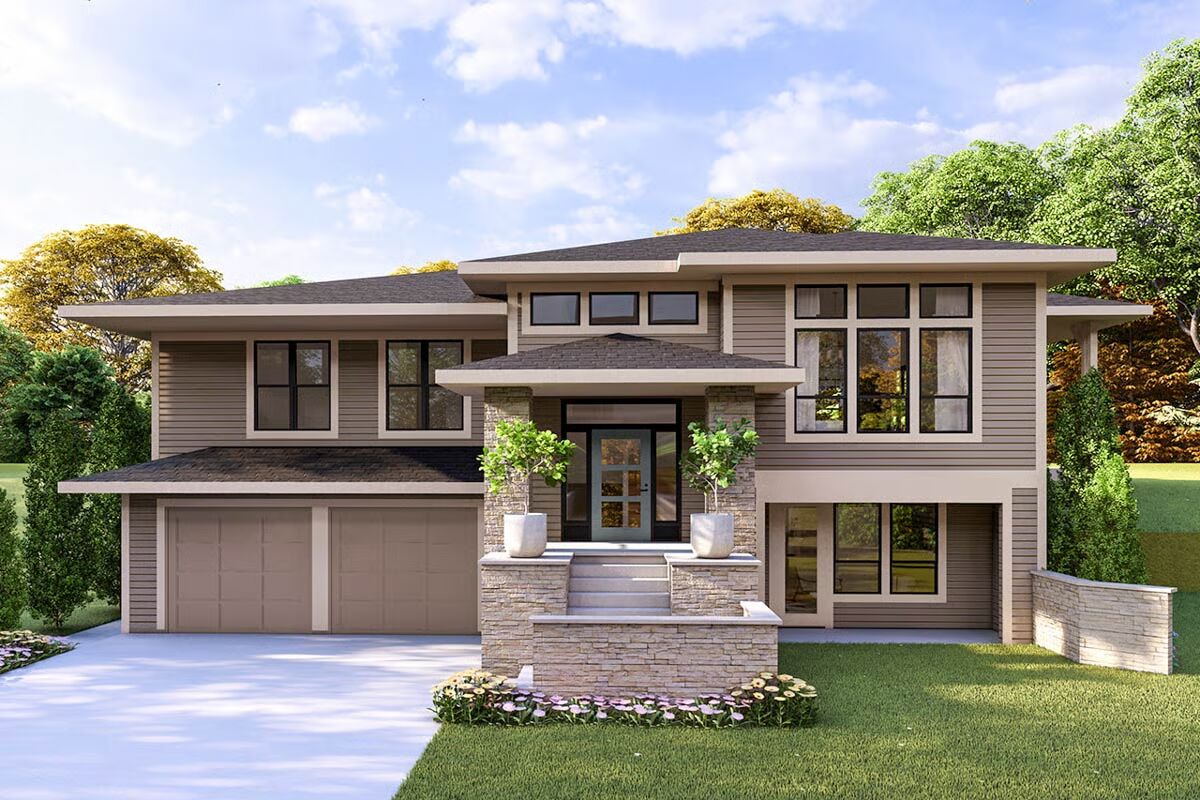
Specifications
- Area: 3,101 sq. ft.
- Bedrooms: 4
- Bathrooms: 3.5
- Stories: 2
- Garages: 2
Welcome to the gallery of photos for Modern Split-Level House with Front-Sloping Lot – 3101 Sq Ft. The floor plans are shown below:
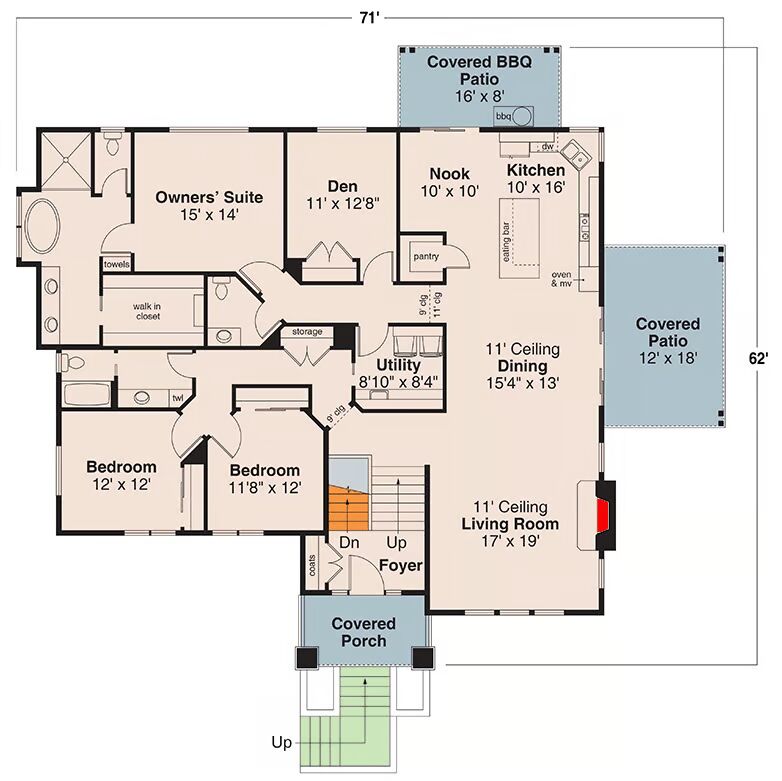
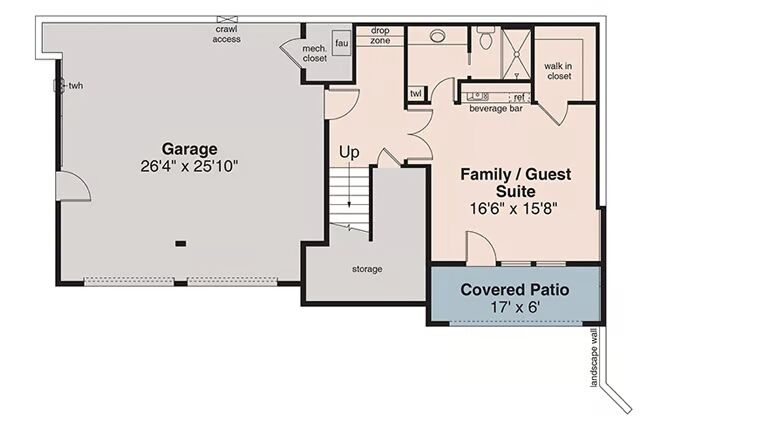
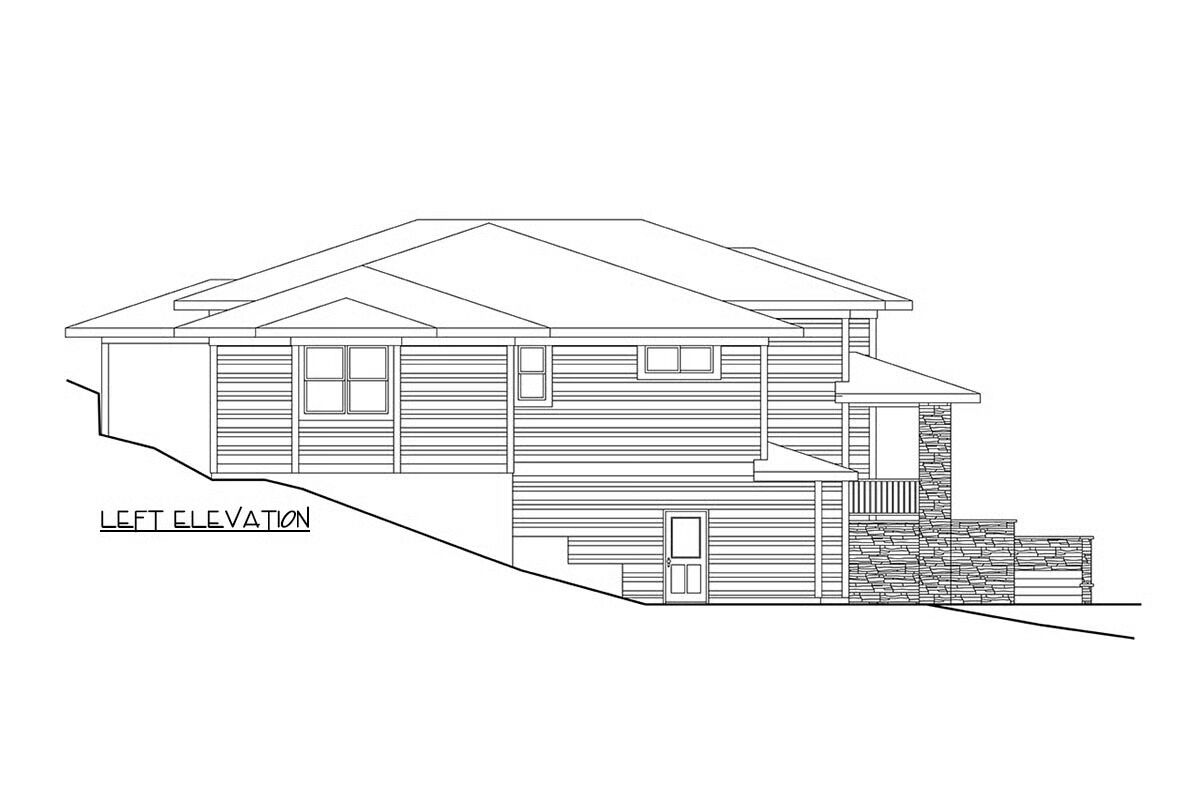
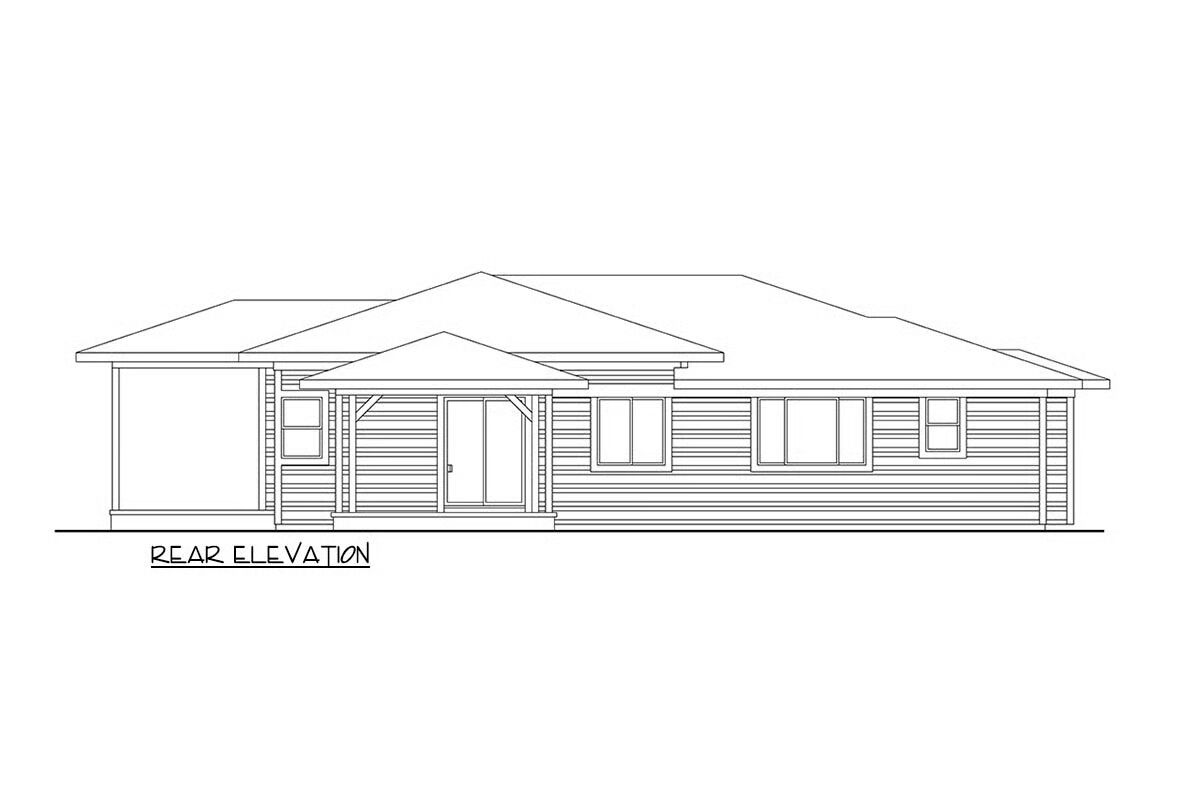
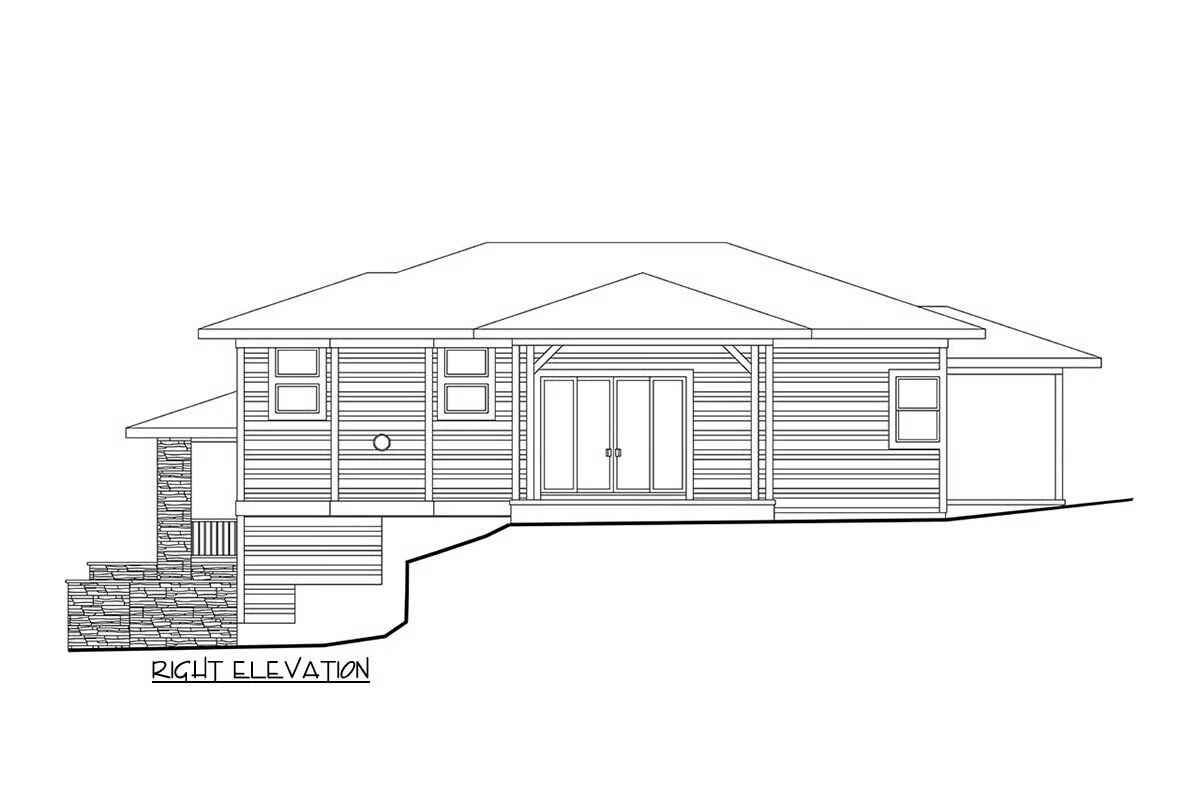

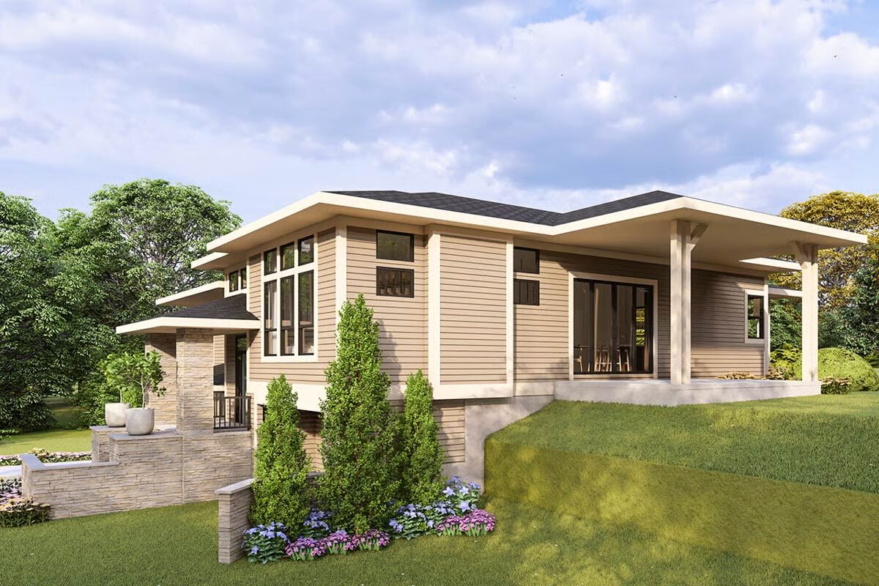
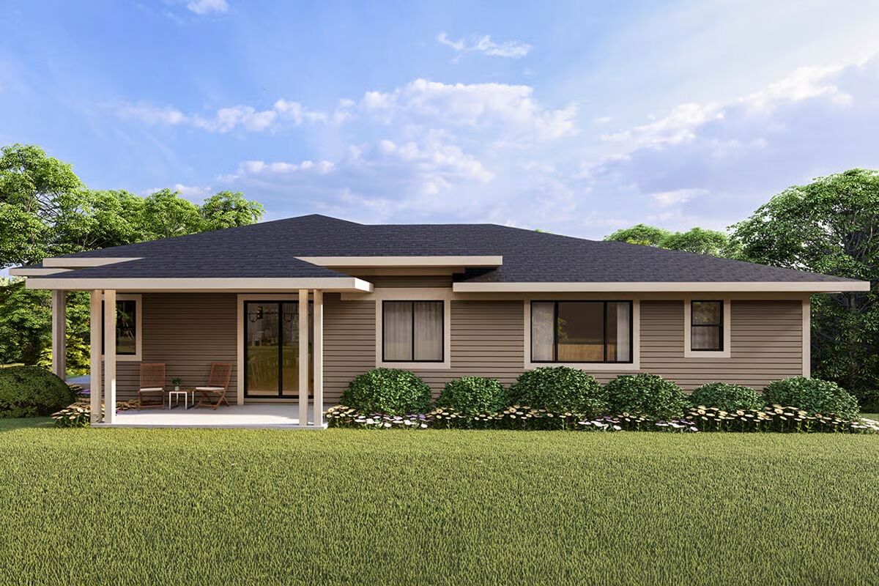
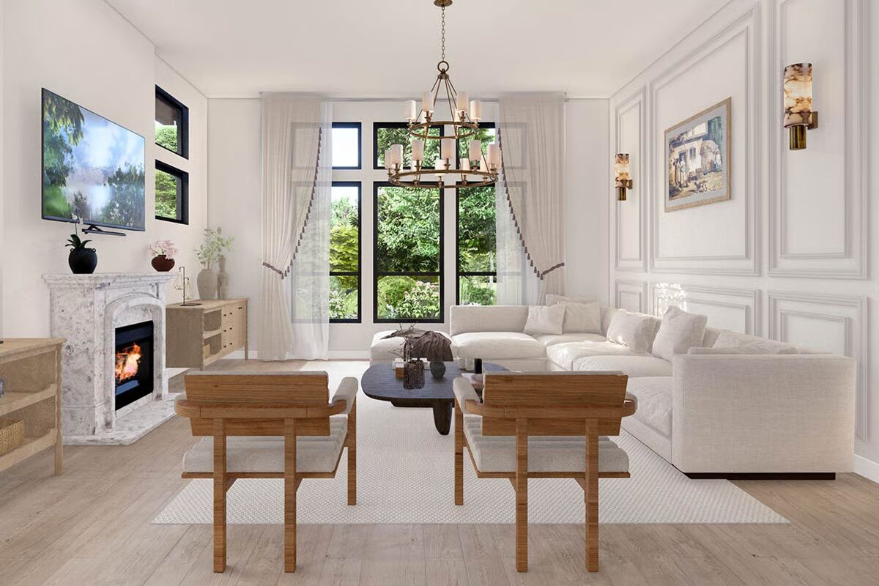
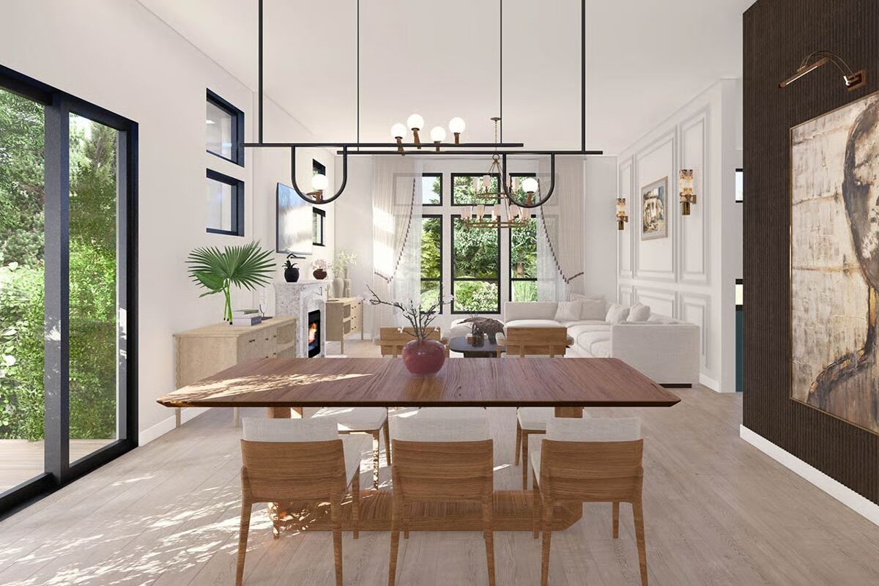
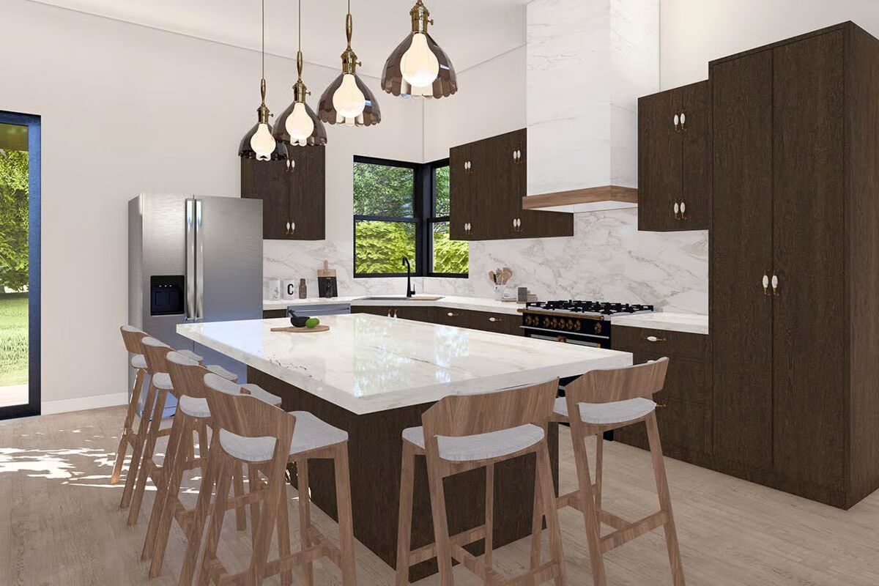
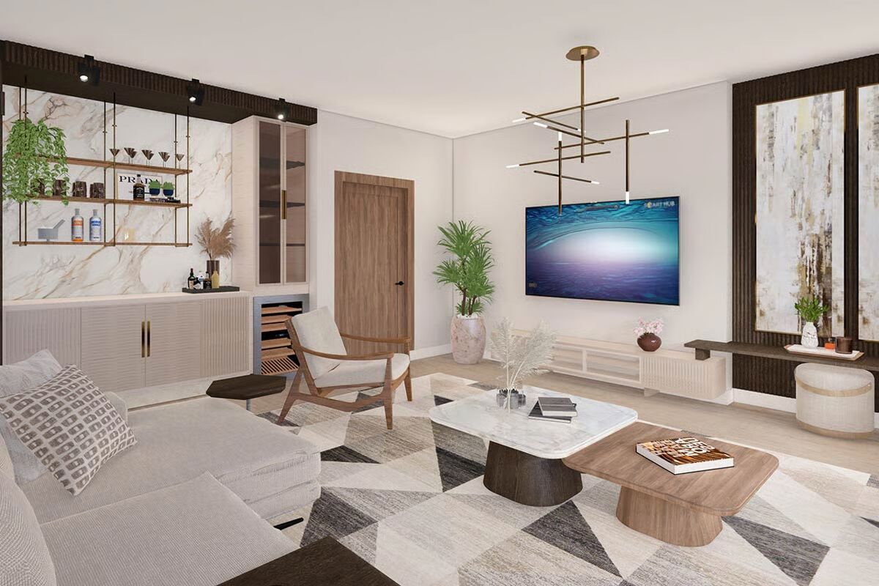
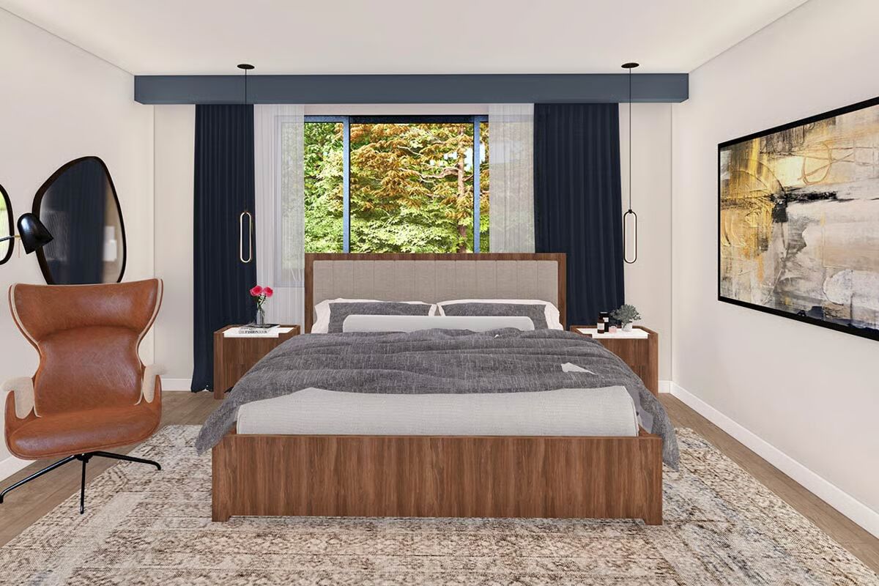
This modern split-level home is designed for a sloped lot, showcasing Prairie-style influences with clean lines, tiered rooflines, and an exterior of horizontal siding, stone accents, and expansive windows that frame outdoor views.
The main level features an open-concept living area with soaring 11-foot ceilings, a central kitchen with a walk-in pantry, and seamless access to a covered patio.
Three bedrooms are located on this floor, including a private owner’s suite complete with a spa-inspired bath.
The lower level provides a versatile guest or multi-generational suite with its own private bath, beverage bar, and patio access, offering comfort and independence.
Blending modern design with functional living, this home is ideal for families seeking style, flexibility, and a strong connection to the outdoors.
