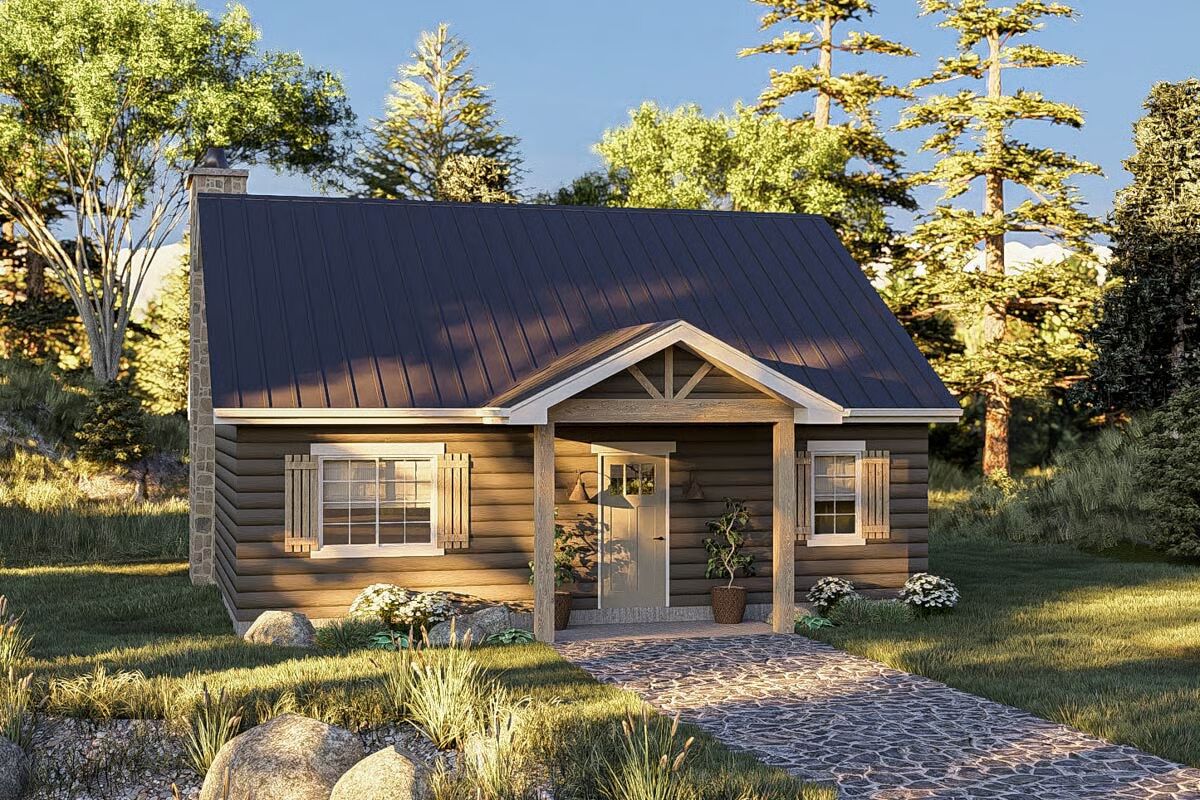
Specifications
- Area: 905 sq. ft.
- Bedrooms: 1
- Bathrooms: 1
- Stories: 1
Welcome to the gallery of photos for Cozy Cabin Under 1000 Sq Ft. The floor plan is shown below:
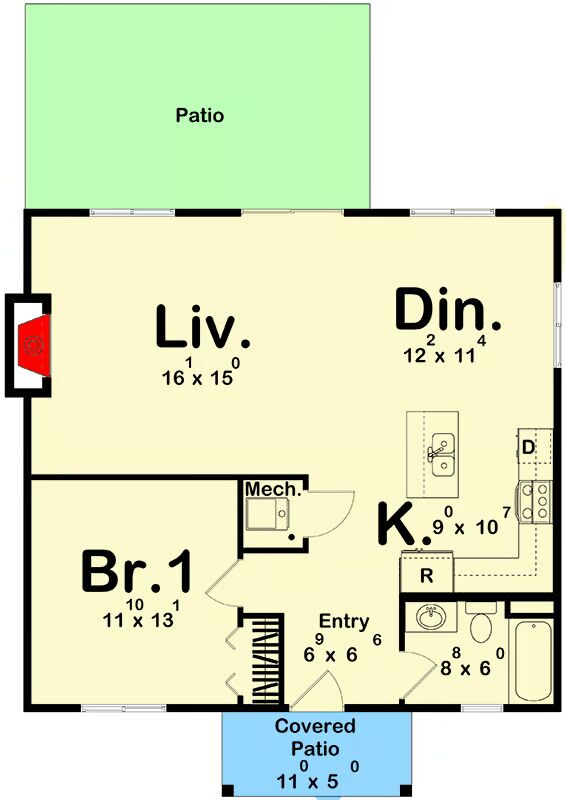

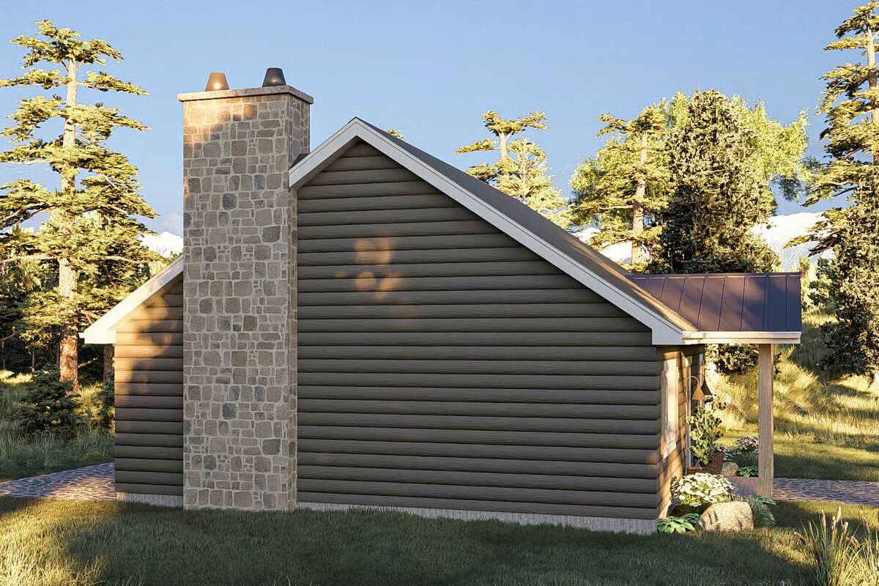
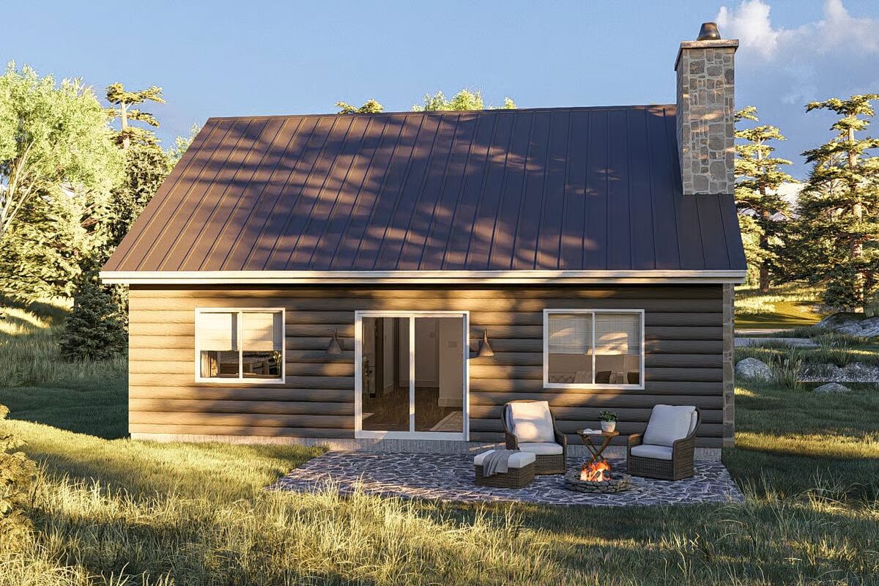
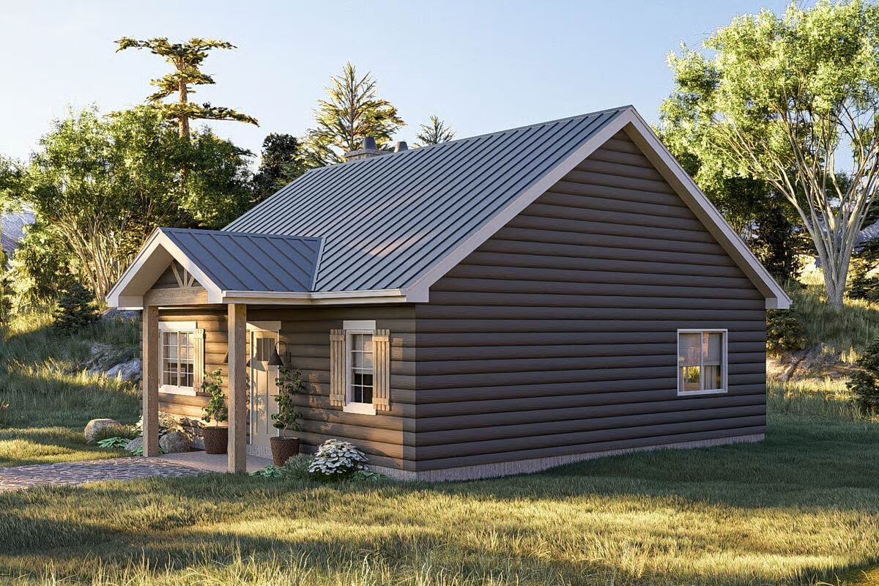
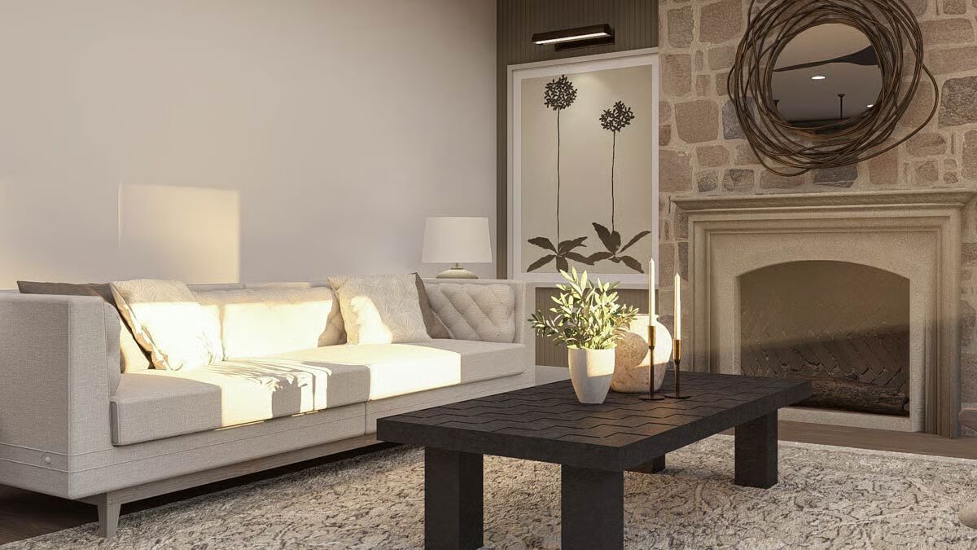

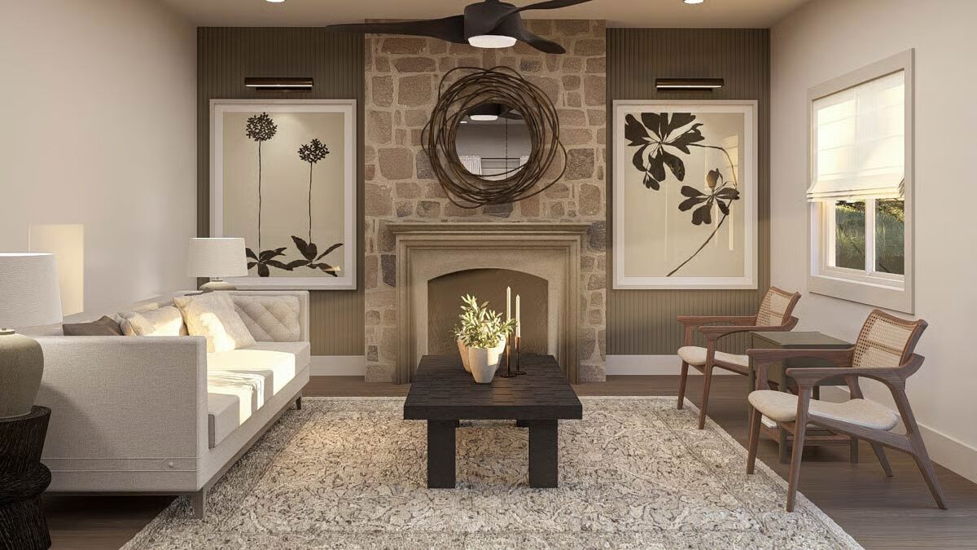
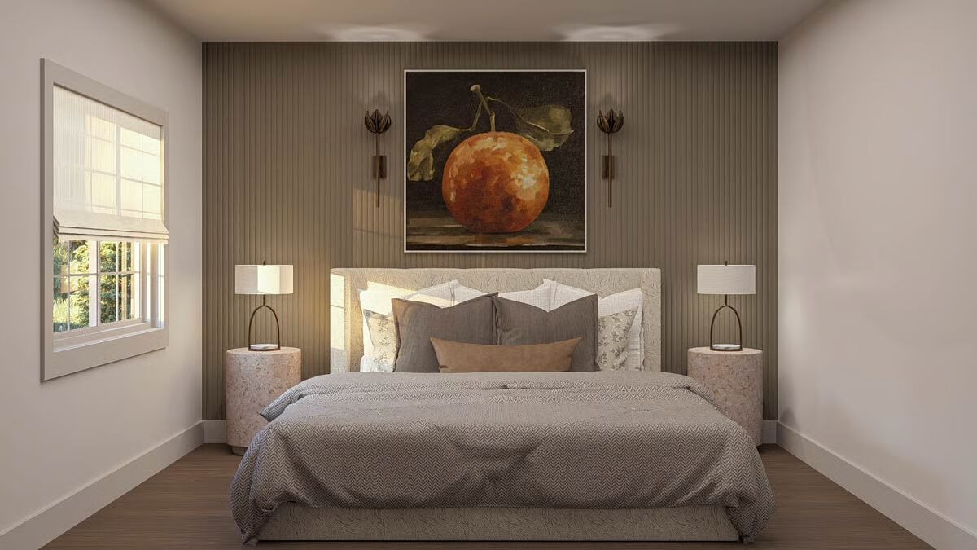
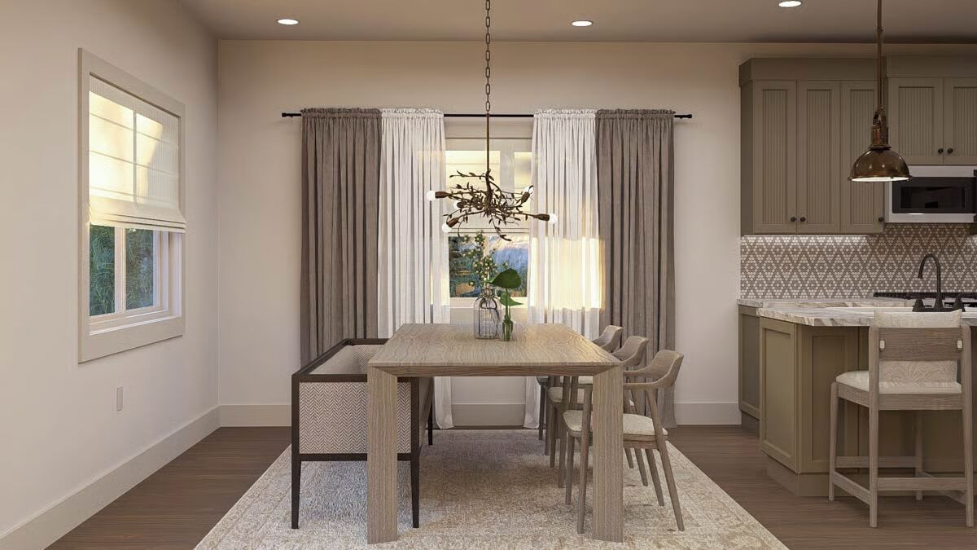
This charming cottage-style cabin is the perfect weekend retreat or hunting getaway, combining rustic charm with modern comfort.
Inside, a full kitchen with an island flows seamlessly into the dining area and cozy living room, complete with a welcoming fireplace.
The open-concept design enhances the sense of space, while a large uncovered patio offers the ideal spot for grilling and enjoying the outdoors.
You May Also Like
Single-Story, 3-Bedroom House With 2 Bathrooms & Options For Basement Or Garage (Floor Plans)
Exclusive Modern Masterpiece with Bonus Room (Floor Plans)
Craftsman Ranch with Open-Concept Living Space and Flex Room (Floor Plans)
1-Bedroom Studio Guest Cottage (Floor Plans)
2-Bedroom 2,127 Sq. Ft. Craftsman House with Nook/Breakfast Area (Floor Plans)
4-Bedroom Elm Meadows House (Floor Plans)
4-Bedroom Craftsman with Flex Room and Study (Floor Plans)
4-Bedroom Superb One-level House with Large Covered Porch (Floor Plans)
Single-Story, 3-Bedroom Exclusive 25'-Wide 3-Bed House (Floor Plans)
Perfectly Balanced 4-Bed Modern Farmhouse (Floor Plan)
4-Bedroom Striking Curb Appeal (Floor Plans)
3-Bedroom The Cleary: Charming Cottage (Floor Plans)
Single-Story, 4-Bedroom The Markham (Floor Plan)
Double-Story, 3-Bedroom Traditional Split Level House with Vaulted Open Concept Living Space (Floor ...
Double-Story, 3-Bedroom Gingerbread Victorian House (Floor Plans)
Double-Story, 2-Bedroom Barndominium with Drive-thru Garage (Floor Plan)
Single-Story, 1-Bedroom The Dwight Tiny Cabin House With Wide Porch (Floor Plan)
Single-Story, 3-Bedroom The Cartwright Classic Home With 2-Car Garage (Floor Plans)
Expandable Transitional Farmhouse House with 4-Car Garage (Floor Plans)
Single-Story, 4-Bedroom Cottage with Main Floor Master (Floor Plan)
Single-Story, 4-Bedroom The Saint Clair: Traditional Brick Home (Floor Plans)
Double-Story, 3-Bedroom Cabin Style House With Sundecks (Floor Plans)
4-Bedroom Timbered Entry and Dramatic Light-Filled Tower (Floor Plans)
2-Bedroom Mid Century Modern House (Floor Plans)
Waterfront Country Craftsman Home with Walk-out Basement (Floor Plans)
Single-Story, 3-Bedroom House With 2 Bathrooms & Options For Basement Or Garage (Floor Plans)
Double-Story, 4-Bedroom The Buttercup Barndominium Home (Floor Plans)
4-Bedroom Craftsman with Corner Home Office and a Mixed Material Exterior (Floor Plans)
3-Bedroom Traditional Farmhouse with Vaulted Living Room - 1297 Sq Ft (Floor Plans)
Single-Story, 3-Bedroom Modern Barndominium Under 2,000 Square Feet with Vaulted Great Room (Floor P...
Single-Story, 2-Bedroom Belle Meadow (Floor Plans)
5-Bedroom Rembrandt (Floor Plans)
Double-Story, 5-Bedroom Traditional House With 3-Car Garage & 2 Home Offices (Floor Plans)
Double-Story, 4-Bedroom The Reid Beautiful Modern Farmhouse Style House (Floor Plans)
Single-Story, 3-Bedroom St. Martin House (Floor Plans)
1-Story, 3-Bedroom Chandler 2 House (Floor Plan)
