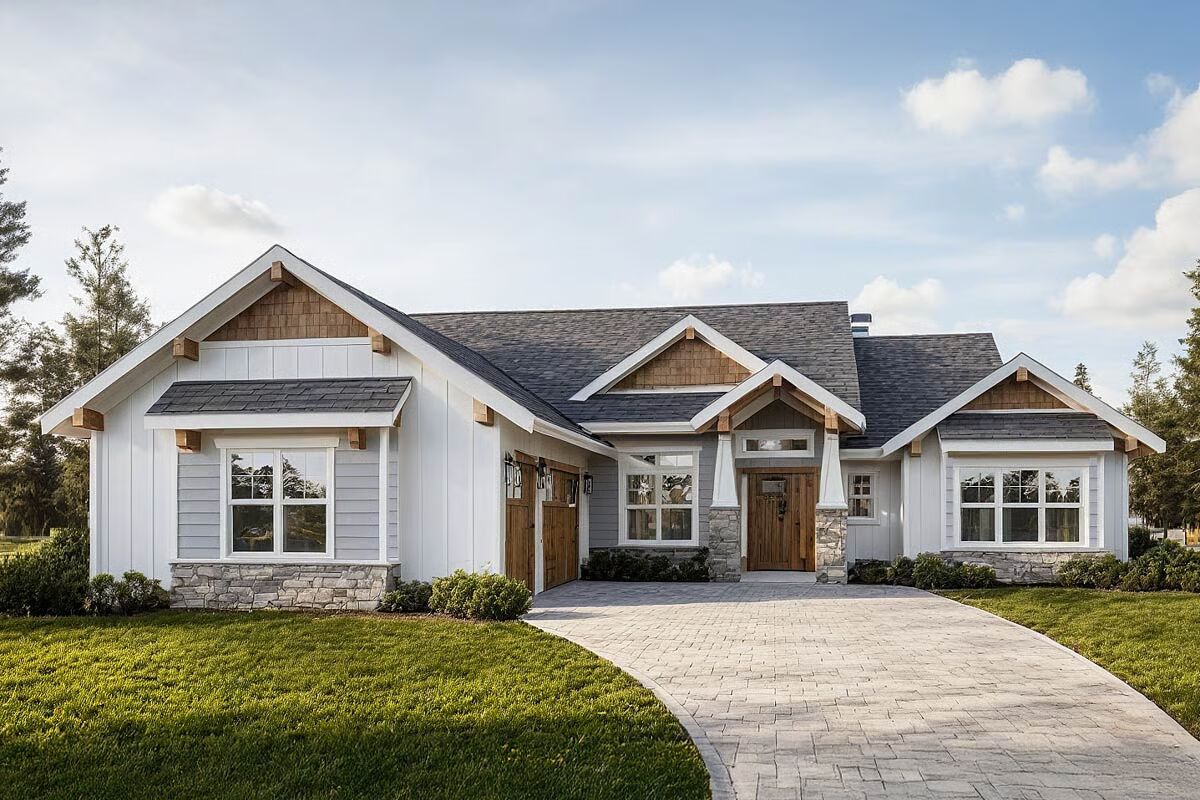
Specifications
- Area: 2,500 sq. ft.
- Bedrooms: 3-5
- Bathrooms: 2.5-3.5
- Stories: 1
- Garages: 3
Welcome to the gallery of photos for Mountain Craftsman House with Home Office or Flex Room – 2500 Sq Ft. The floor plans are shown below:
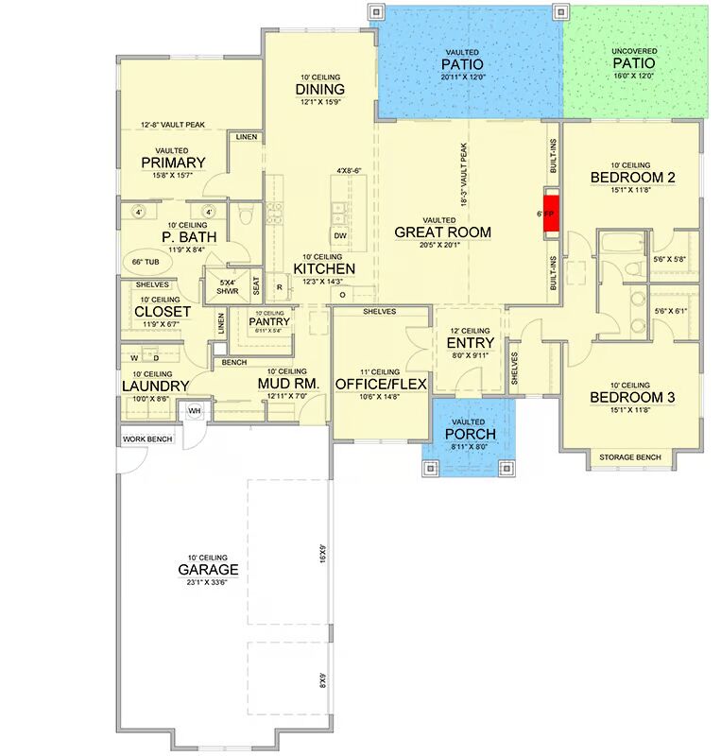
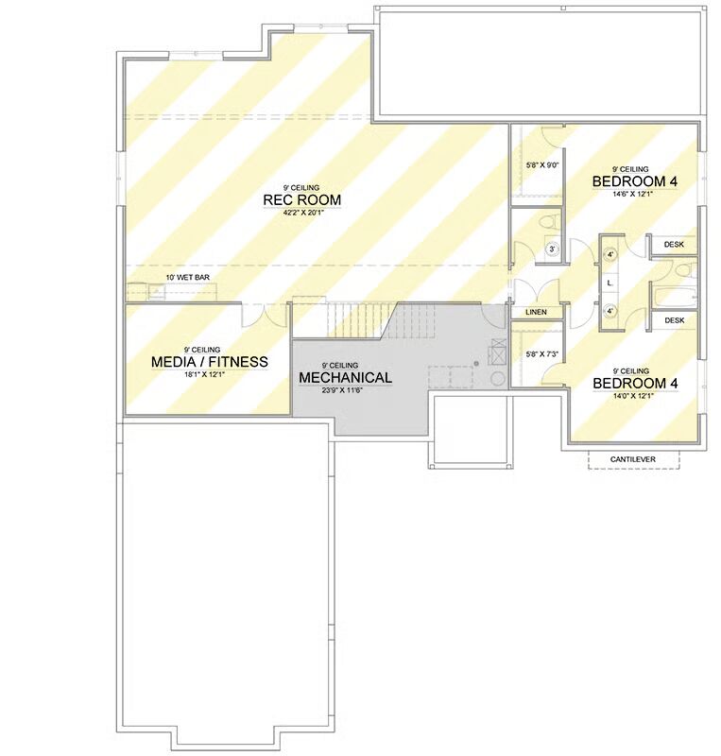
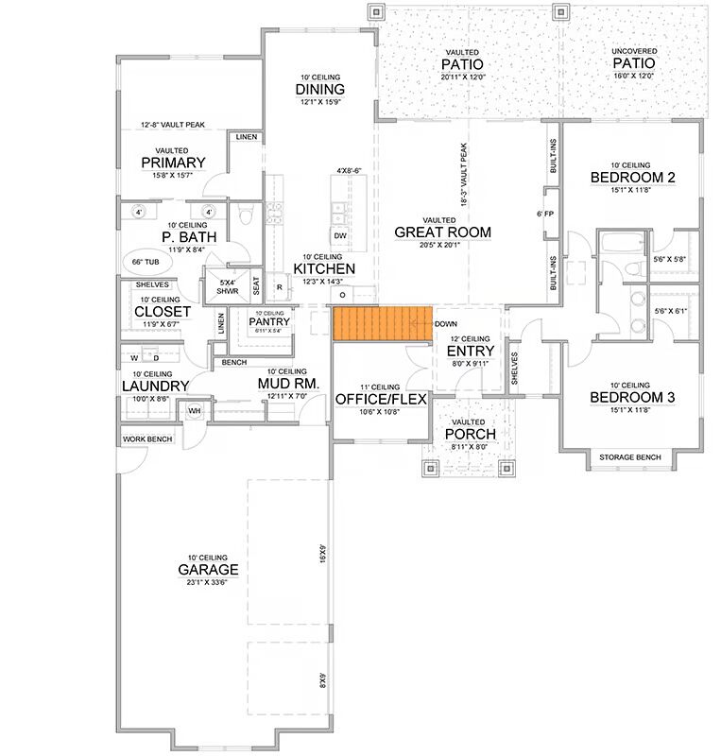
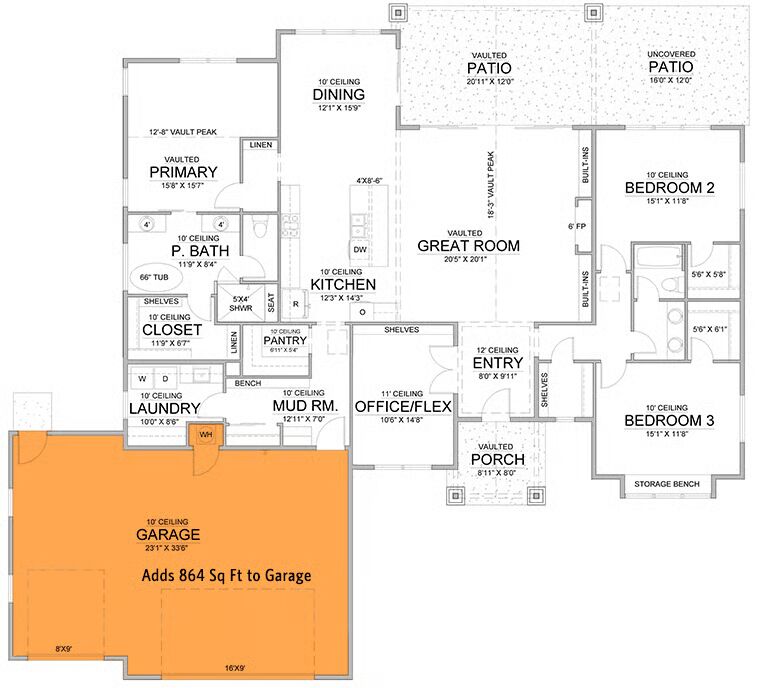
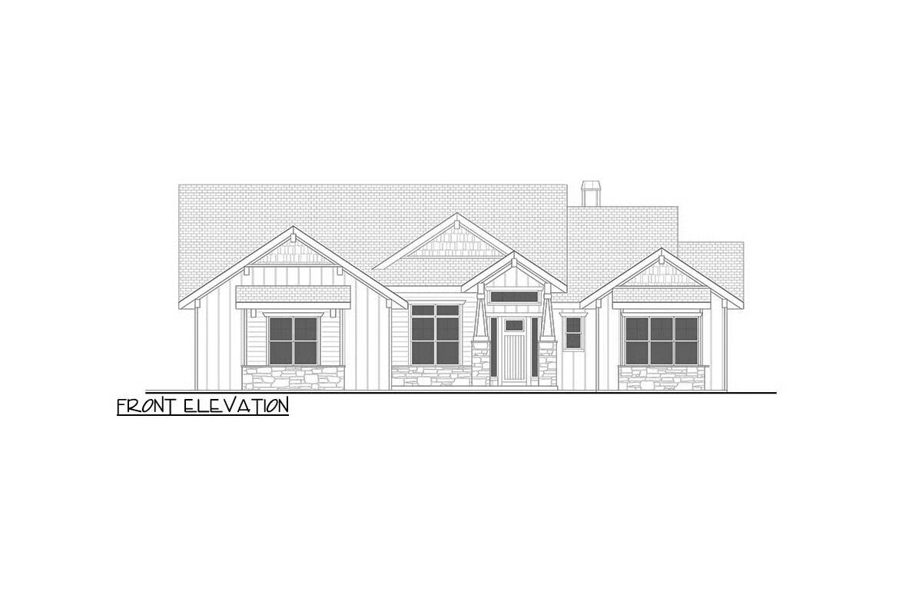
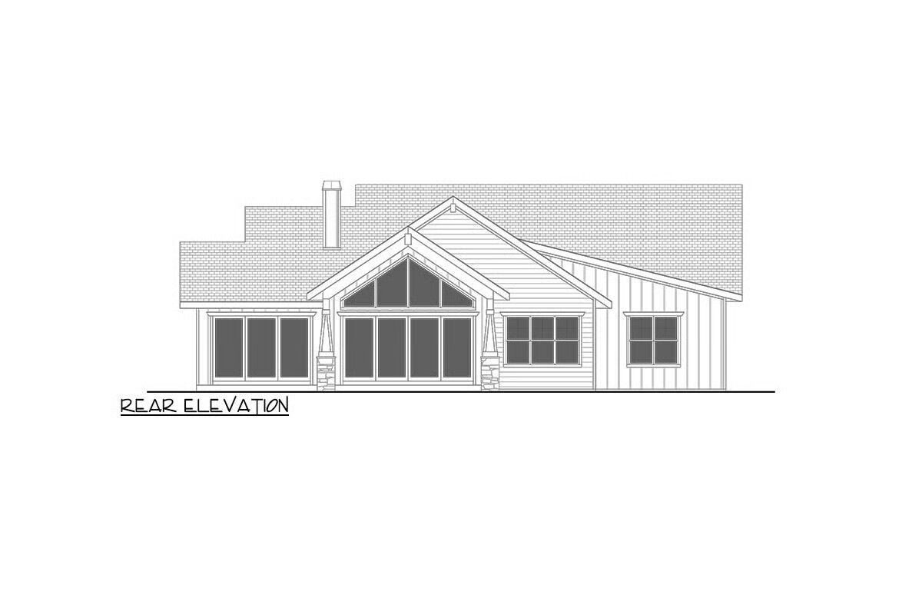
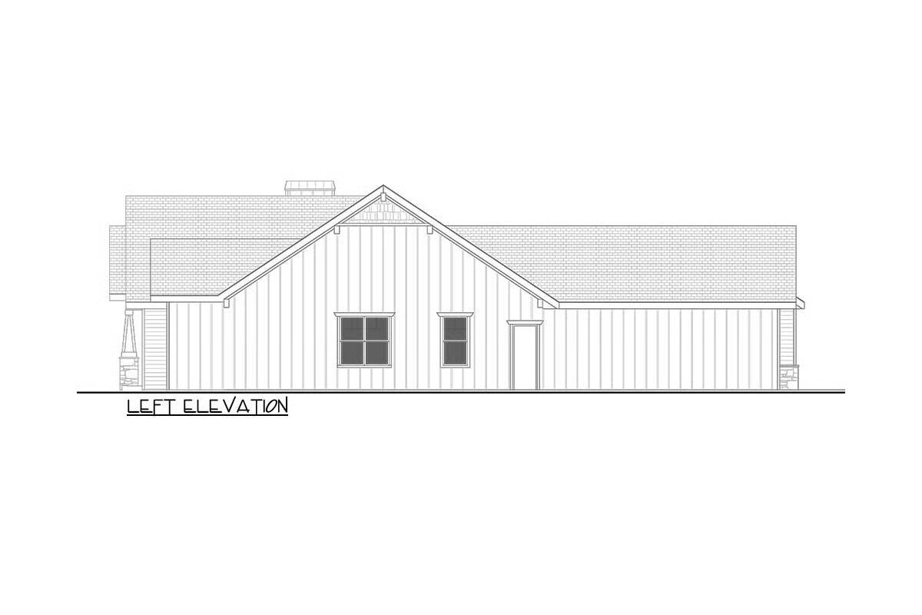
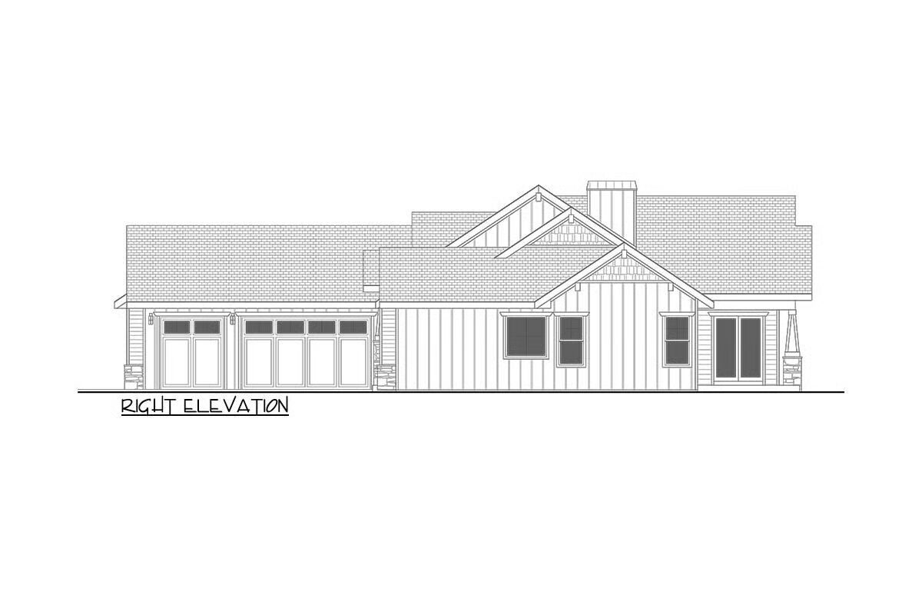
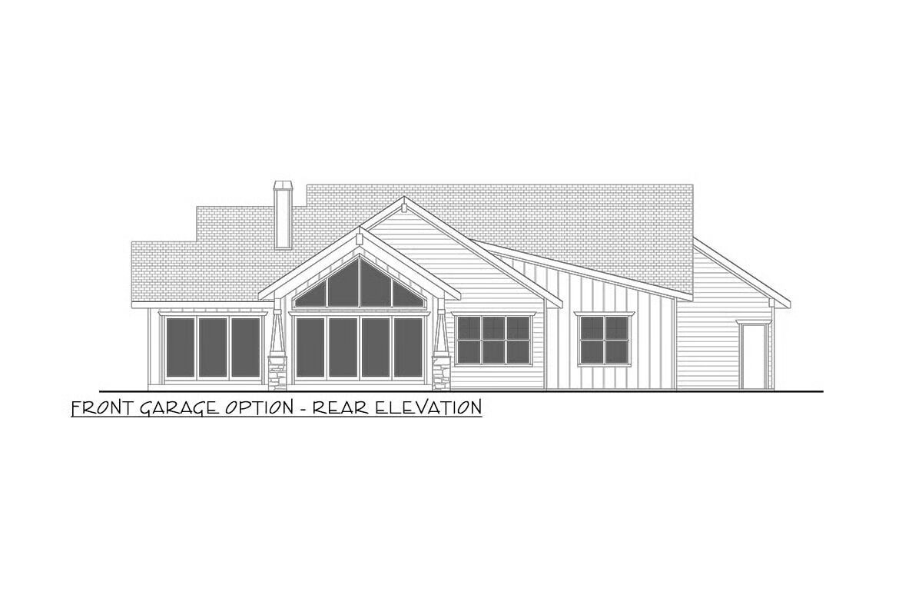
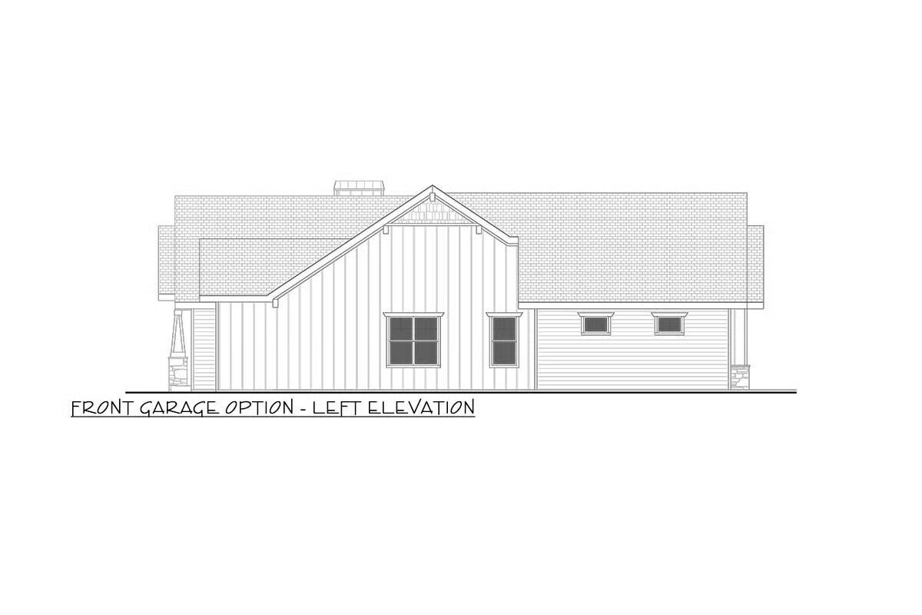
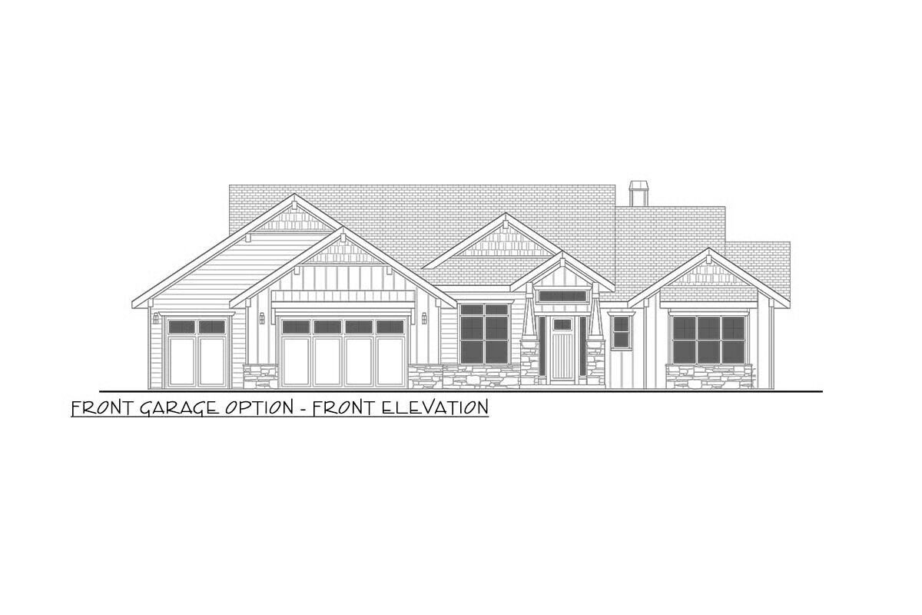
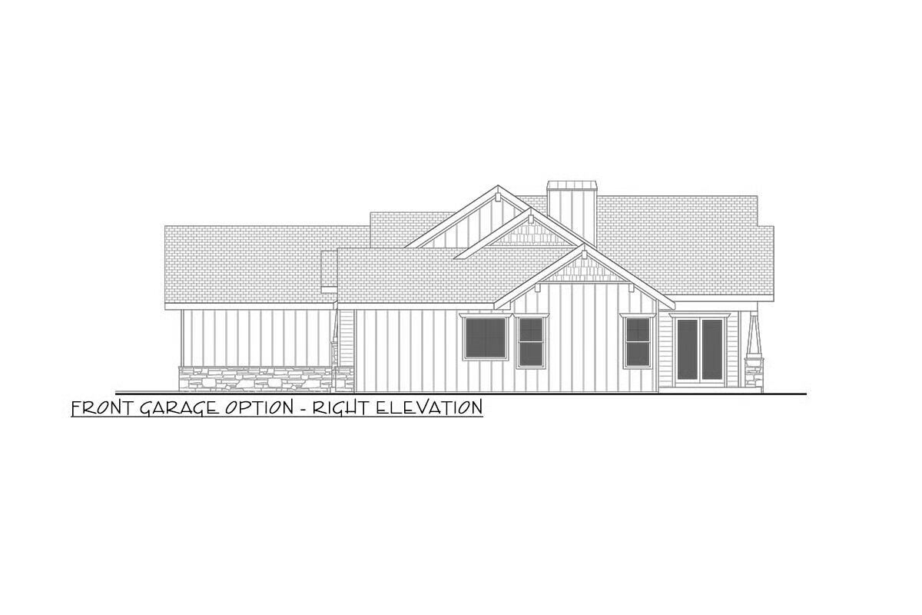

This 3-bedroom Craftsman-style house plan showcases timeless curb appeal with a vaulted front porch leading into a raised-ceiling entry. Just off the foyer, a versatile flex room can serve as a home office, library, or formal dining area.
The heart of the home features a vaulted great room with a striking fireplace flanked by built-in shelving, seamlessly flowing into the dining area and a vaulted rear patio, perfect for entertaining.
The gourmet kitchen centers around an 8’6″ island aligned with the fireplace and range, complemented by a spacious walk-in pantry.
A thoughtfully designed mudroom with a drop zone, bench, and storage closet sits adjacent to a separate laundry room equipped with a sink and folding counter for added convenience.
The split-bedroom layout offers two equally sized bedrooms with a shared bath, while the vaulted primary suite enjoys direct patio access.
The luxurious en-suite bathroom includes dual vanities, a soaking tub, a shower with bench seating, a private toilet room, and an expansive walk-in closet with a bay window and built-in bench.
A side-load garage completes this functional and elegant Craftsman design, blending everyday comfort with stylish detail.
