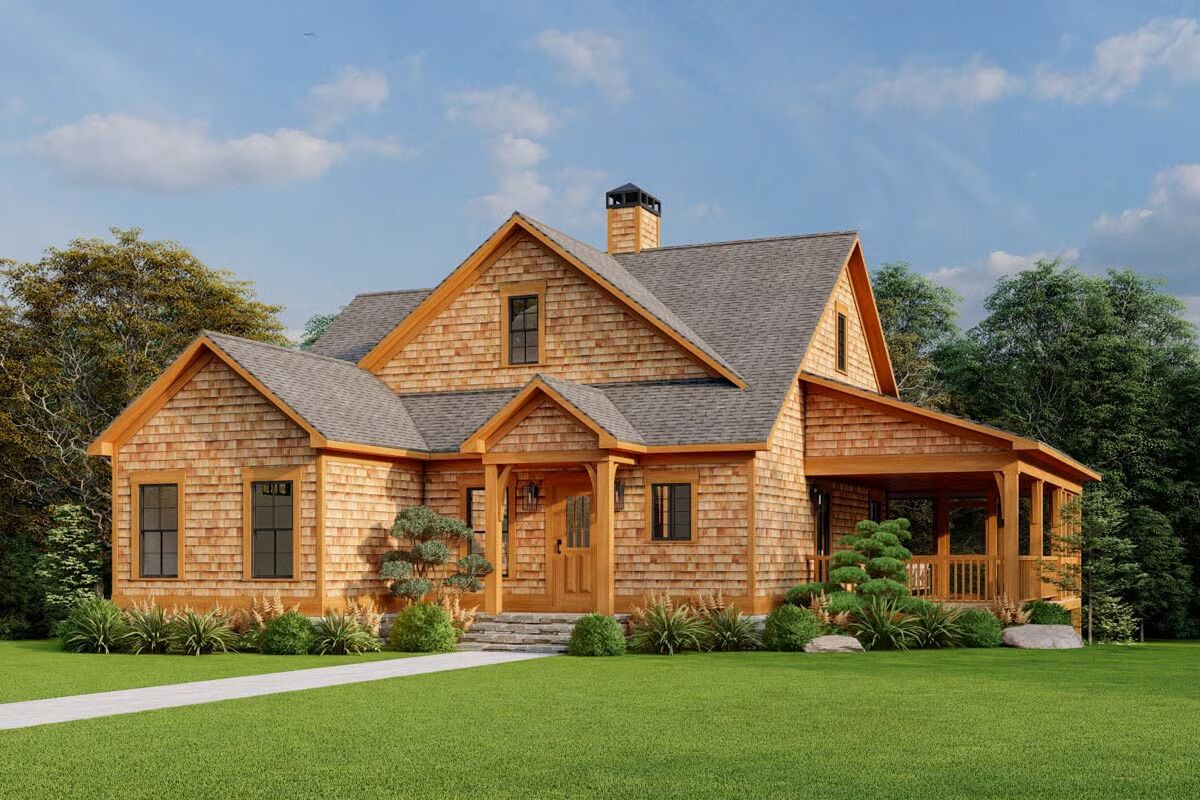
Specifications
- Area: 1,559 sq. ft.
- Bedrooms: 3
- Bathrooms: 2
- Stories: 2
Welcome to the gallery of photos for Spacious Farmhouse with Two-Story Great Room and Detached Garage. The floor plans are shown below:
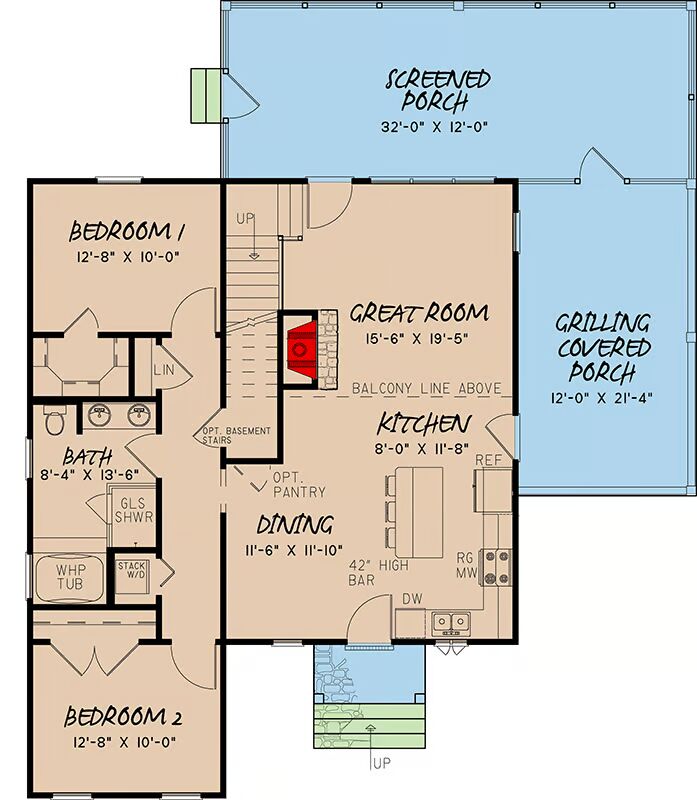
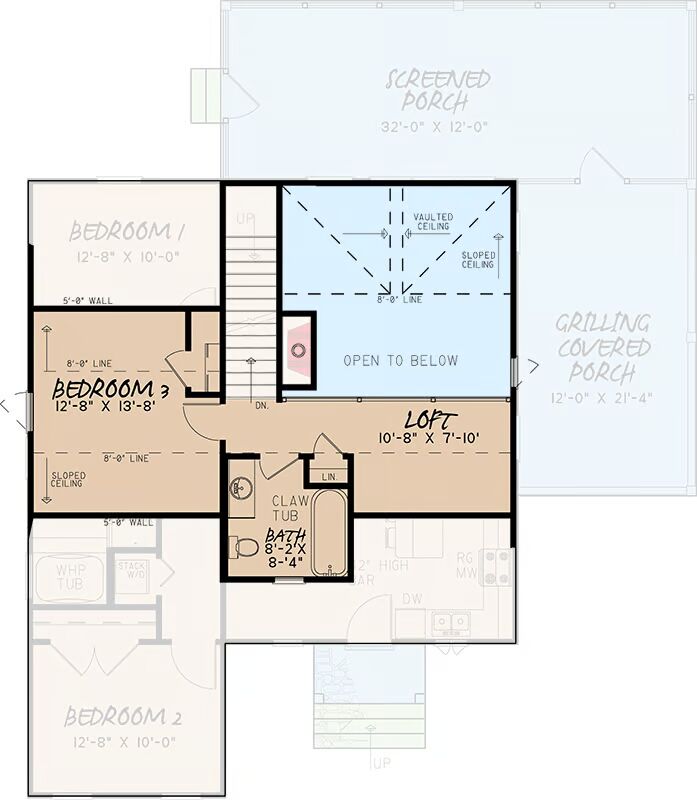

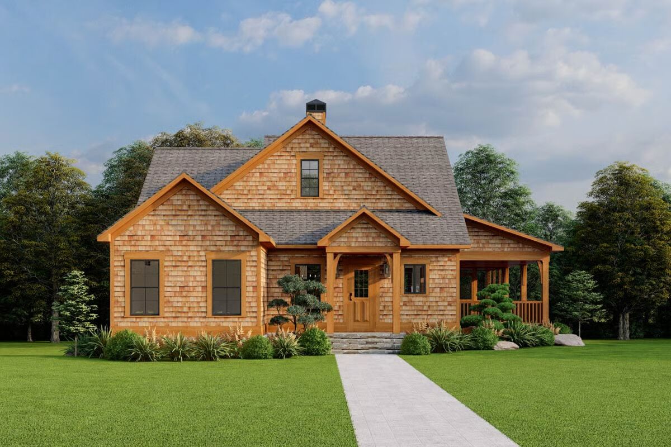
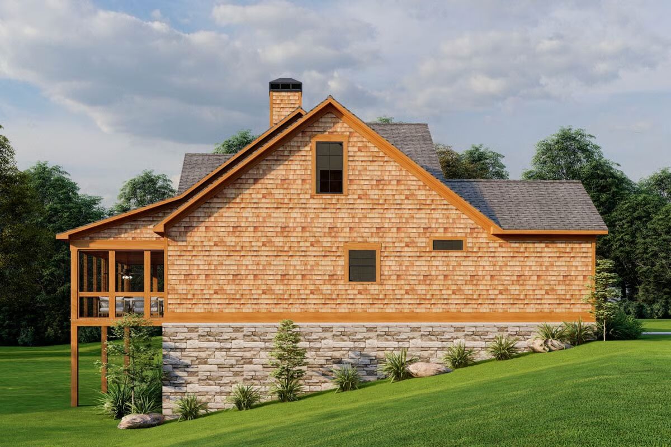
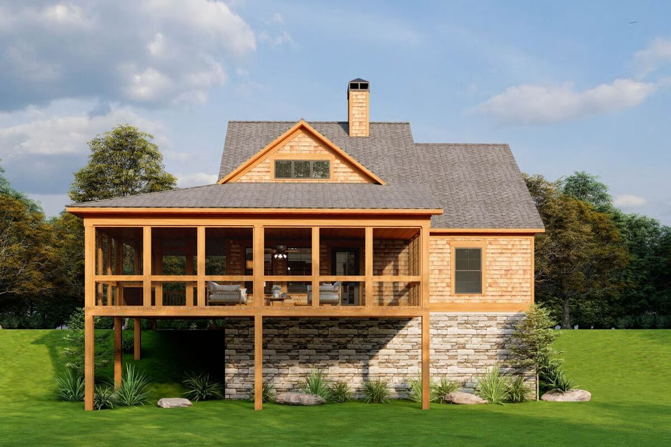
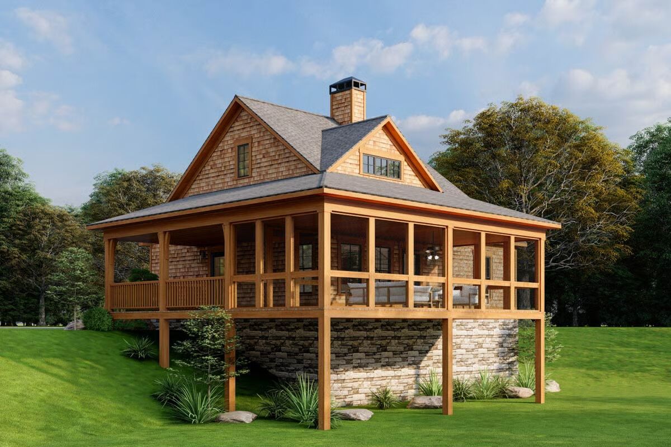
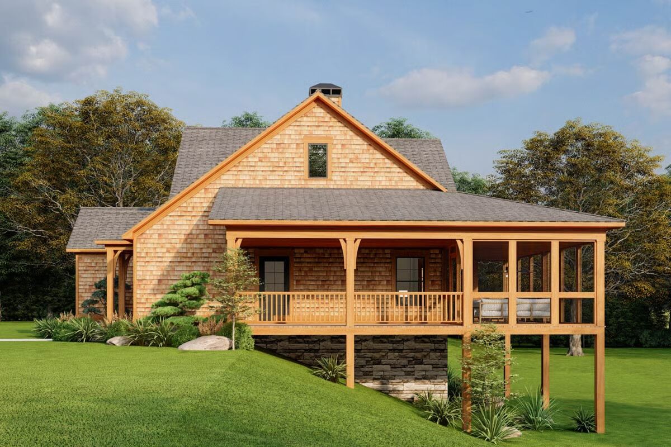
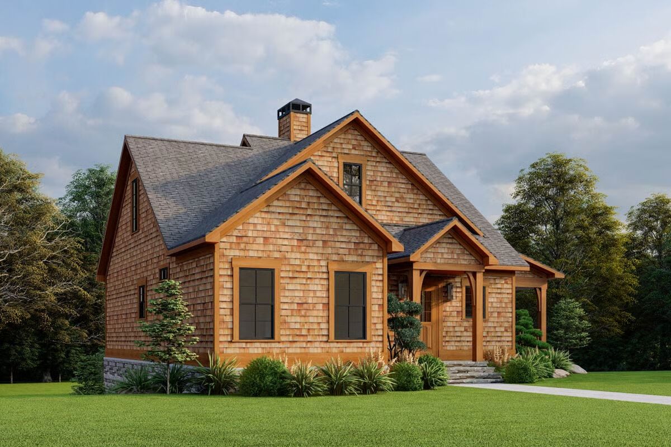
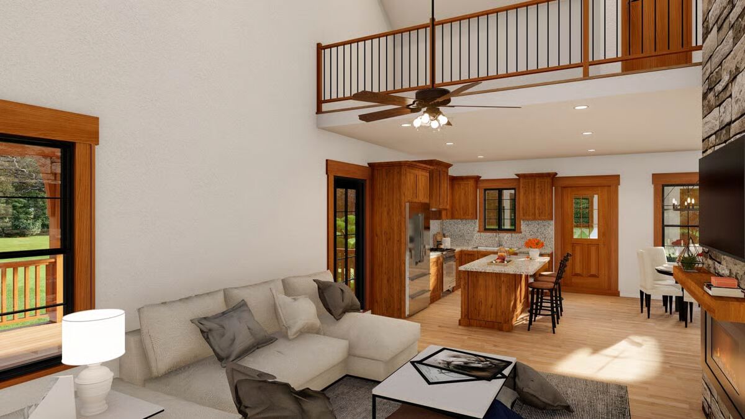
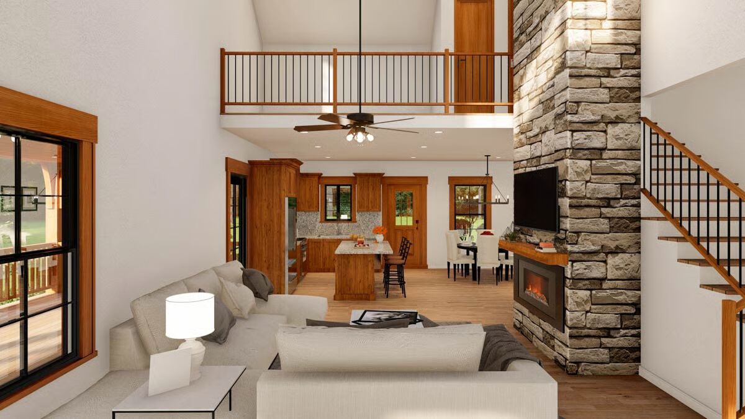
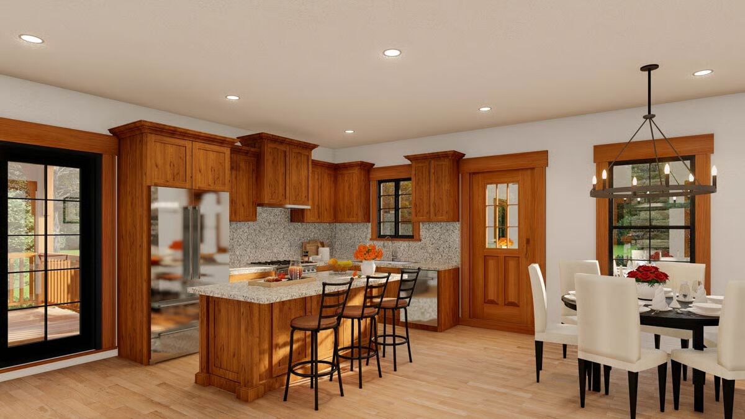
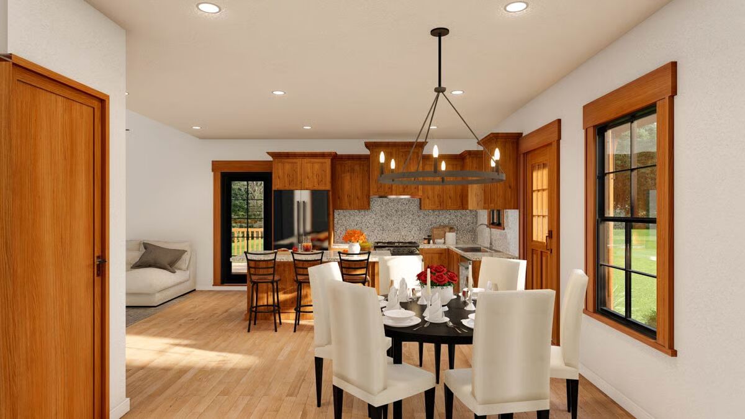
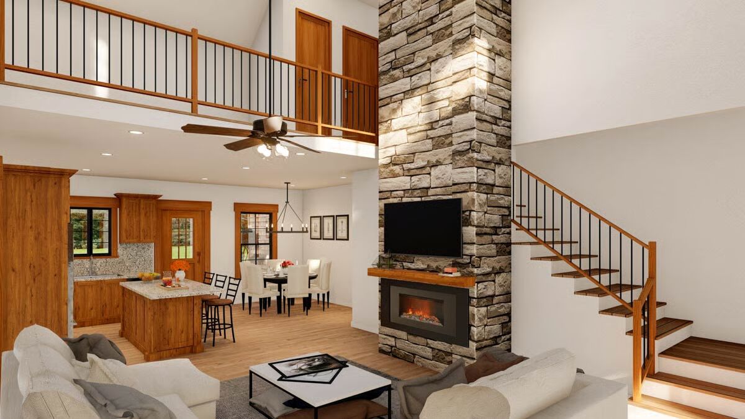
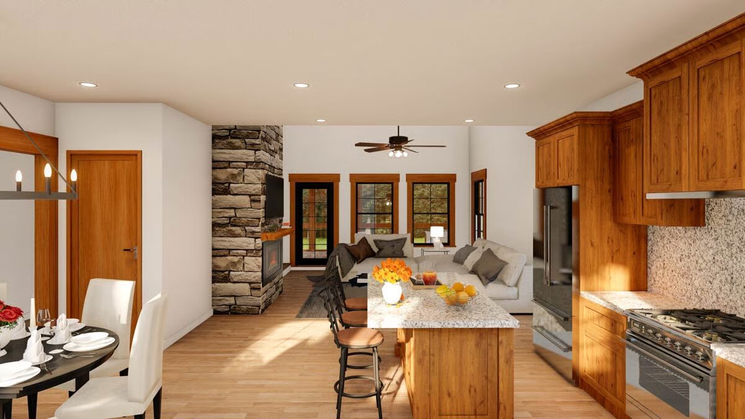
Rustic Charm with Welcoming Indoor-Outdoor Living
This 3-bedroom home pairs timeless rustic appeal with modern comfort, featuring a charming shingled exterior and wraparound porches along the back-right corner.
A covered front entry opens to an airy open floor plan where the kitchen, dining area, and great room flow seamlessly together.
The kitchen boasts an eat-at island with bar seating and clear views into the great room, highlighted by a side-wall fireplace.
From the kitchen, step out to the dedicated grilling porch, or from the great room, enjoy access to a spacious screened porch—perfect for year-round outdoor living.
Two bedrooms are situated on the main level, sharing a bath with both a glass-enclosed shower and a whirlpool tub.
Upstairs, you’ll find a third bedroom and full bath with tub, along with a loft that overlooks the great room below, adding light and openness to the layout.
