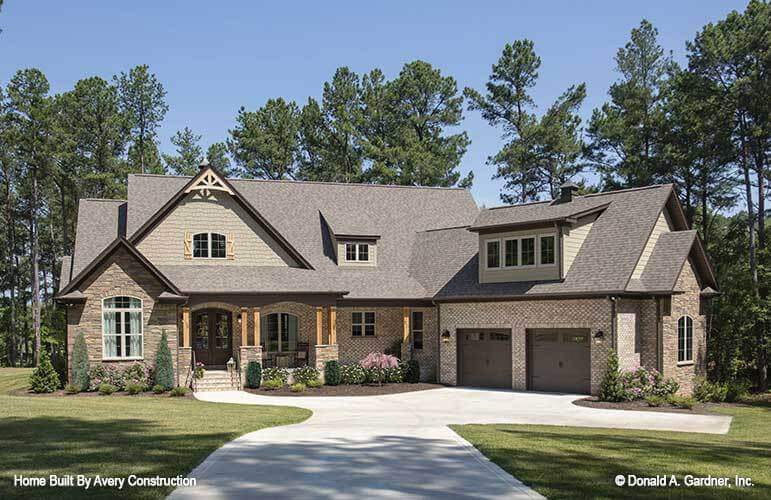
Specifications
- Area: 3,045 sq. ft.
- Bedrooms: 4
- Bathrooms: 4
- Stories: 1
- Garages: 2
Welcome to the gallery of photos for The Ambroise: Sprawling Craftsman Ranch Home. The floor plans are shown below:

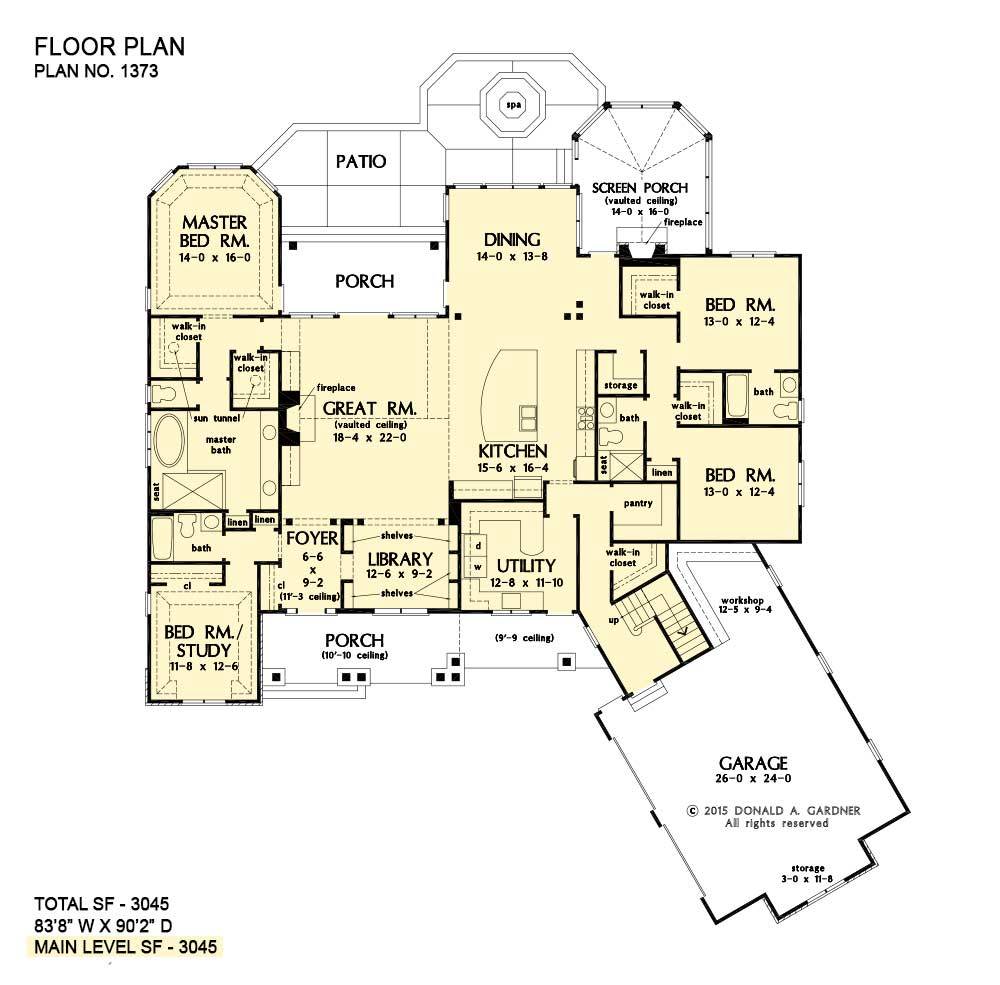

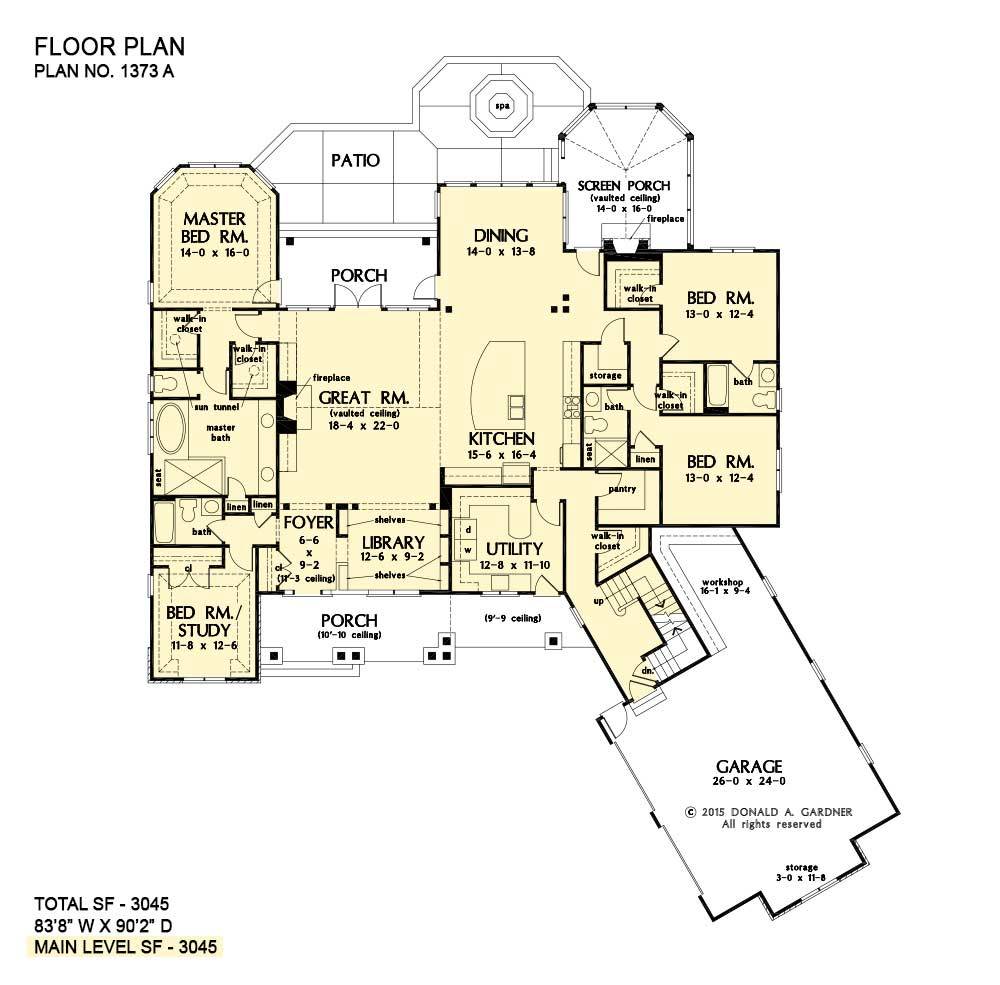


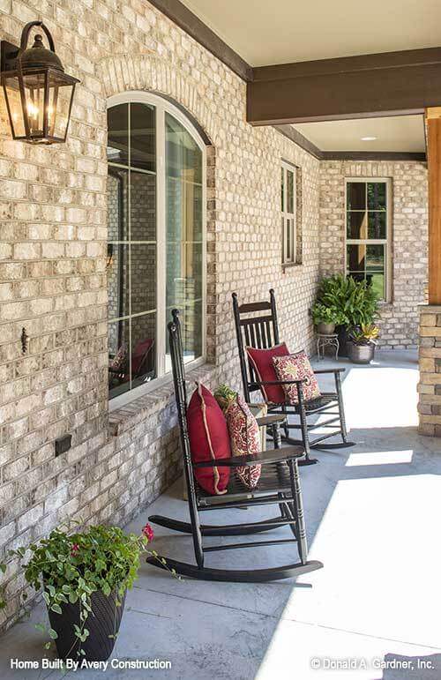
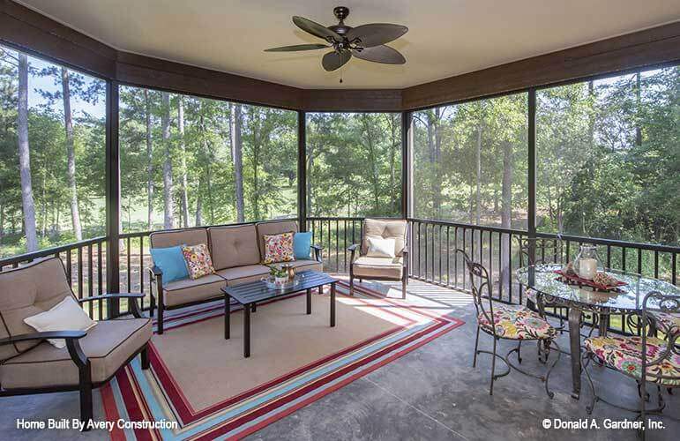
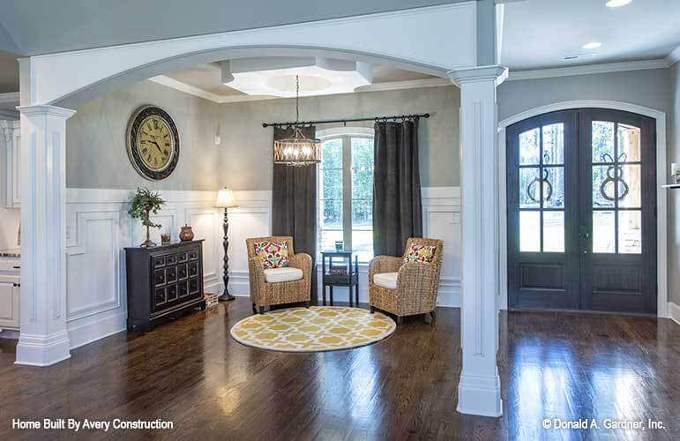


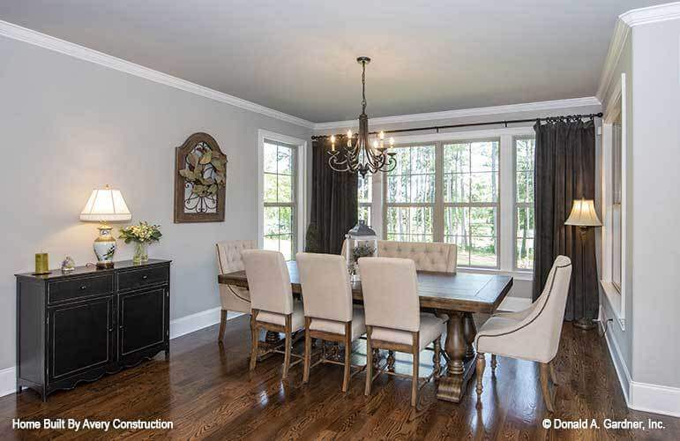
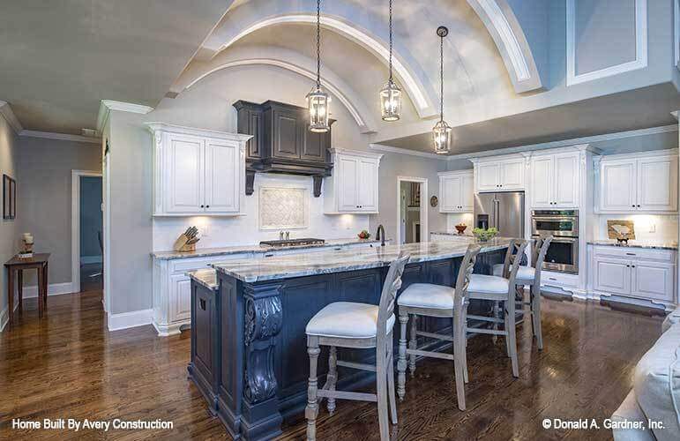

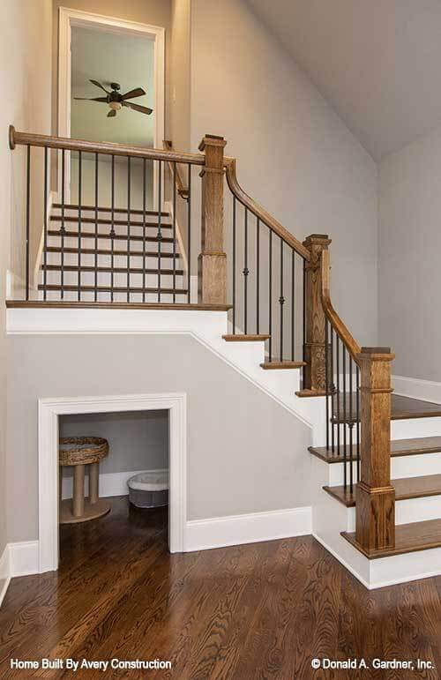
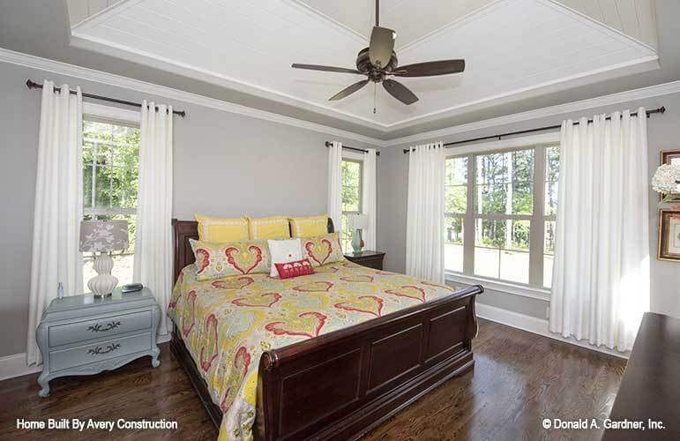
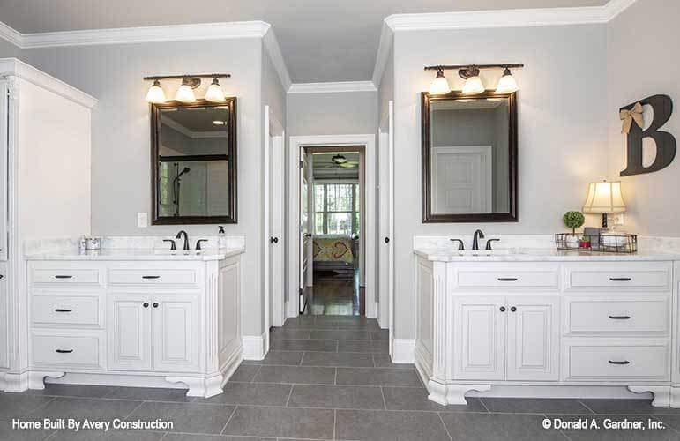
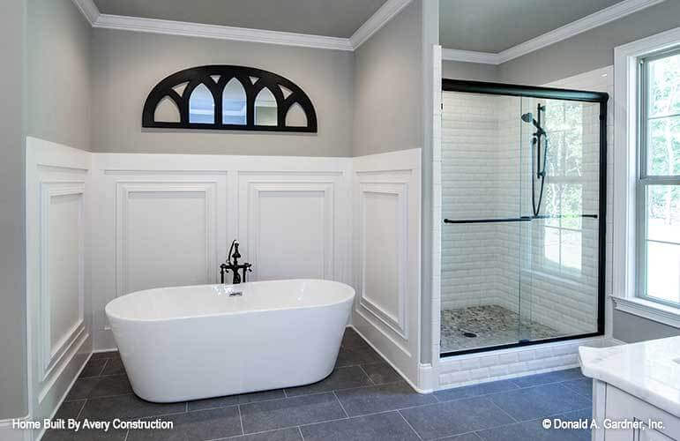
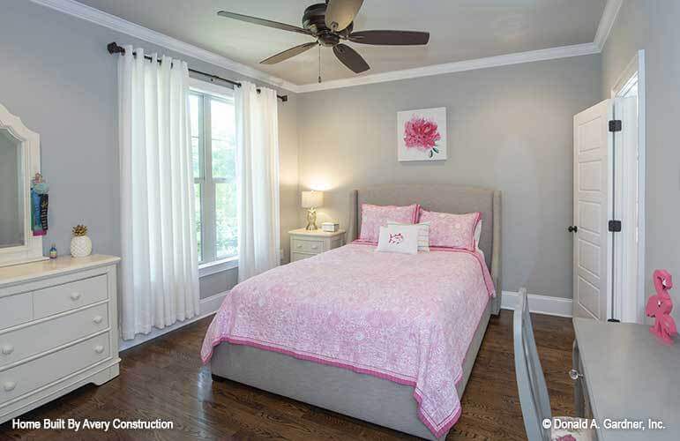
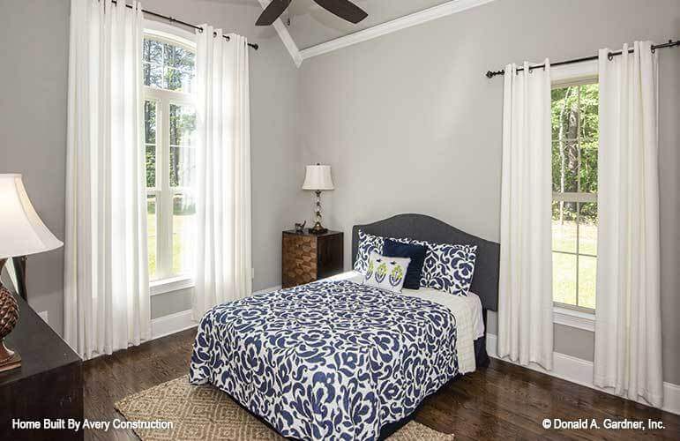
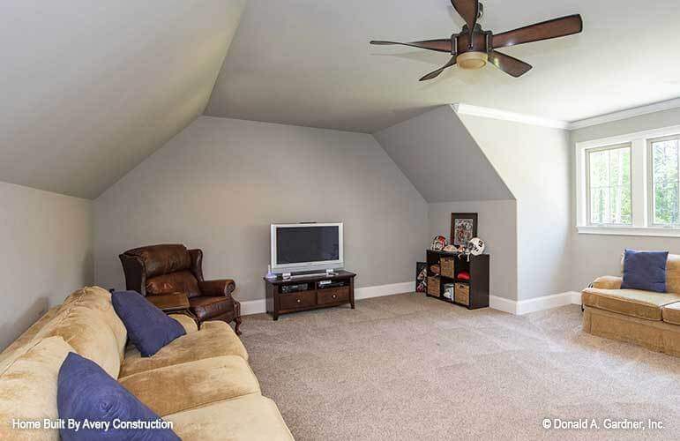
This Craftsman-style exterior is adorned with a combination of stone and shakes, crowned with shed dormers and cupolas, and adorned with elegant arches and stately columns.
As you step into the foyer, you’ll discover an inviting open library adorned with custom built-in bookshelves. The spacious island kitchen is accompanied by a generously sized walk-in pantry and a convenient storage closet.
The expansive great room seamlessly connects to a covered porch, while a separate dining area is situated next to a screened porch featuring a cozy fireplace and a beautifully designed ceiling.
The master suite boasts dual walk-in closets with sun tunnels to bring in natural light, as well as a sumptuous bathroom for ultimate relaxation.
An additional bedroom/study provides versatile space, and two more bedrooms are available, each equipped with its own full bathroom and walk-in closet.
The garage not only offers space for your vehicles but also includes a workshop area and a private entry, with a bonus room located above it for extra flexibility and functionality.
Source: Plan # W-1373
