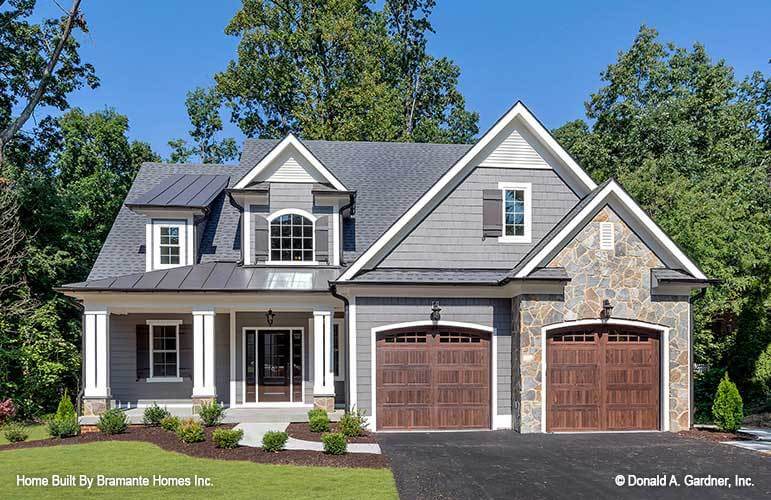
Specifications
- Area: 2,110 sq. ft.
- Bedrooms: 3
- Bathrooms: 2.5
- Stories: 2
- Garages: 2
Welcome to the gallery of photos for The Oxley: Cottage with a charming facade. The floor plans are shown below:
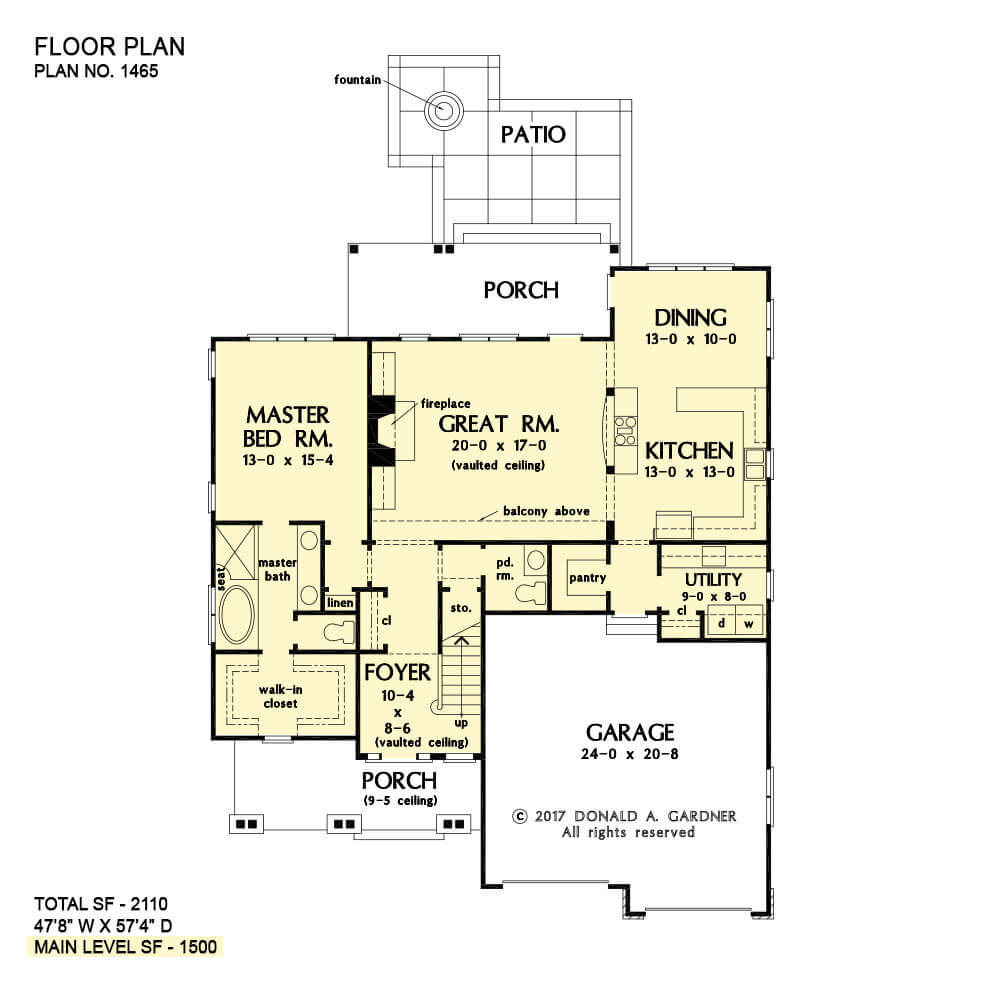
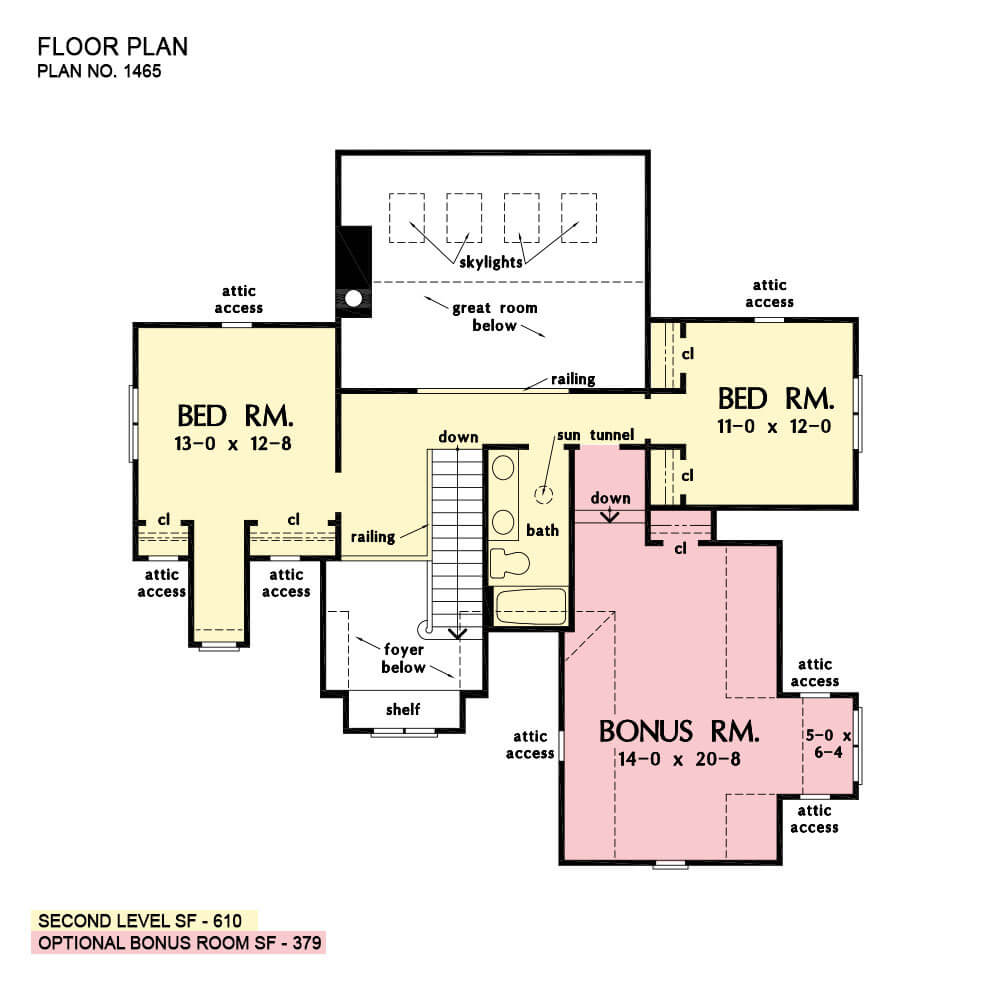



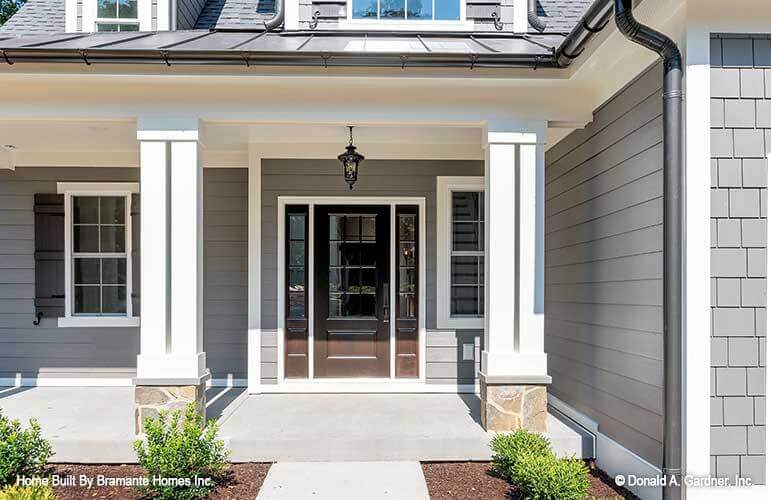
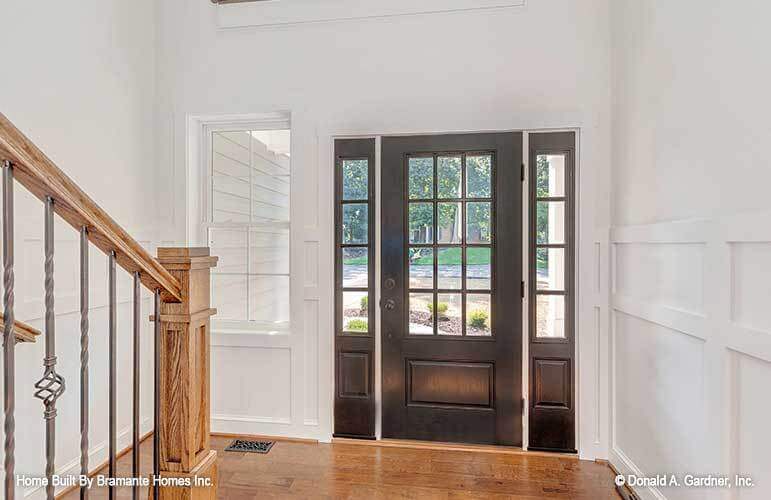








This quaint cottage exudes instant charm, boasting an exterior adorned with a combination of stone and shake materials, along with a warm and inviting front porch.
The architecture is enriched by several gables and dormers, imparting depth to its slender layout. Inside, the living areas emanate coziness and facilitate a seamless connection between the expansive great room, the central island kitchen, and the elegant dining room.
The generously-sized master suite is conveniently located on the lower level, adjacent to the utility room, while the upper floor houses two extra bedrooms and a bonus room.
Source: Plan # W-1465
