
Specifications
- Area: 1,096 sq. ft.
- Bedrooms: 2
- Bathrooms:2
- Stories: 2
- Garages: 6
Welcome to the gallery of photos for Contemporary Garage with Apartment. The floor plans are shown below:


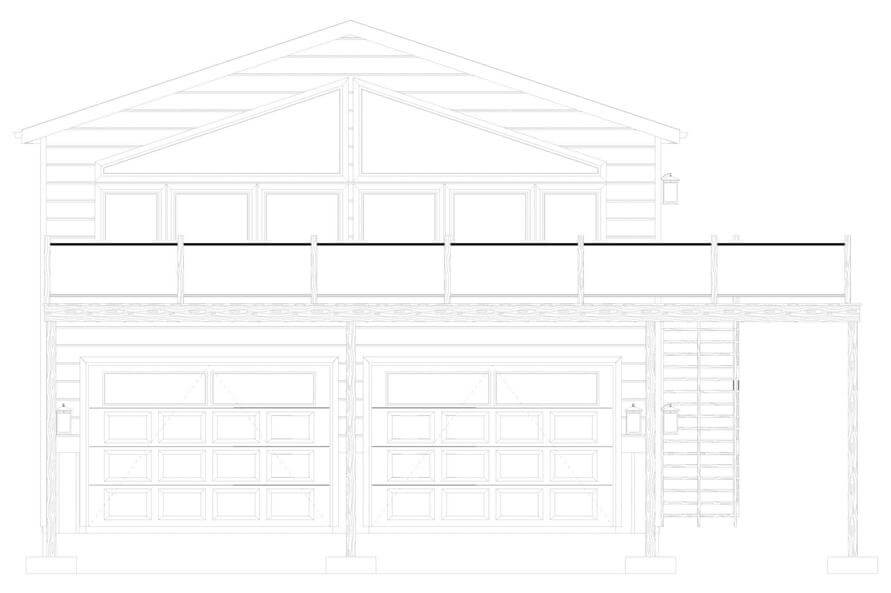
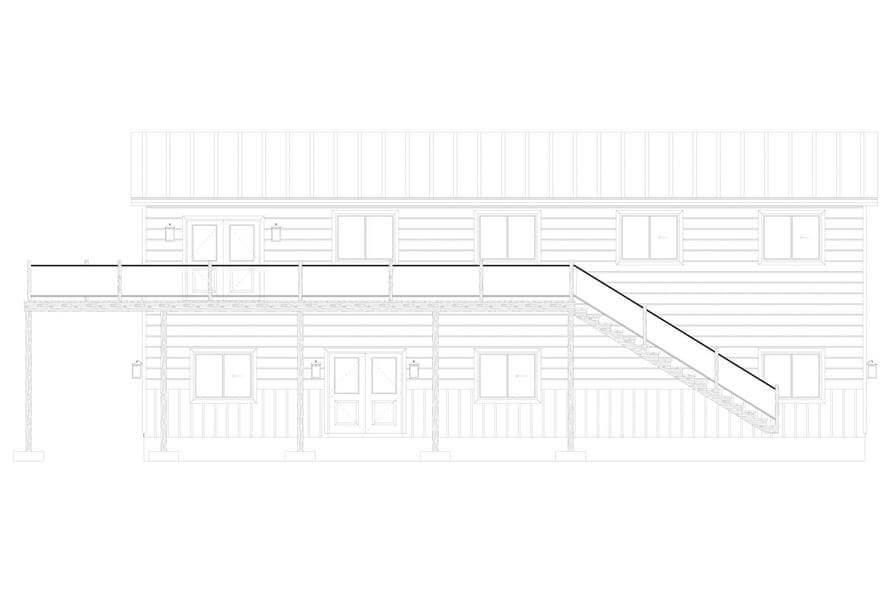
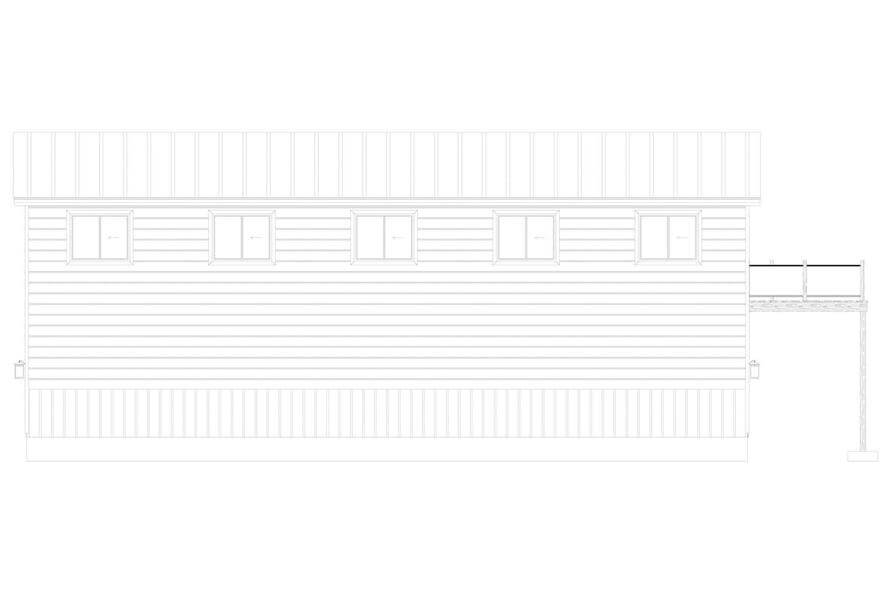







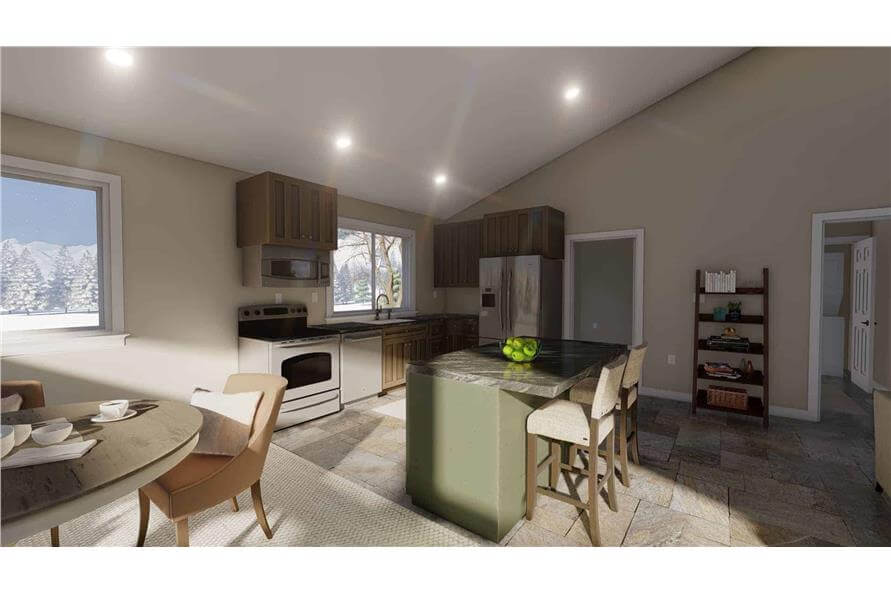
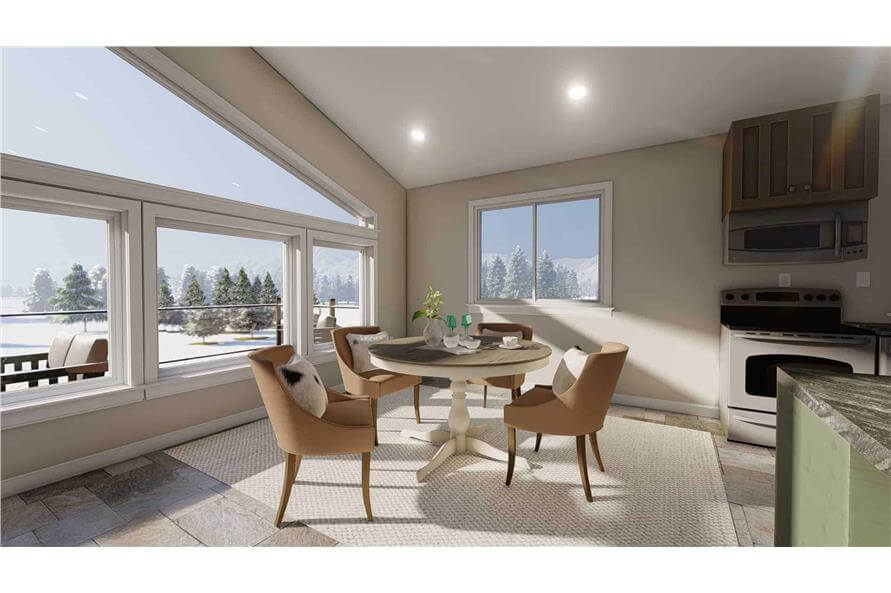
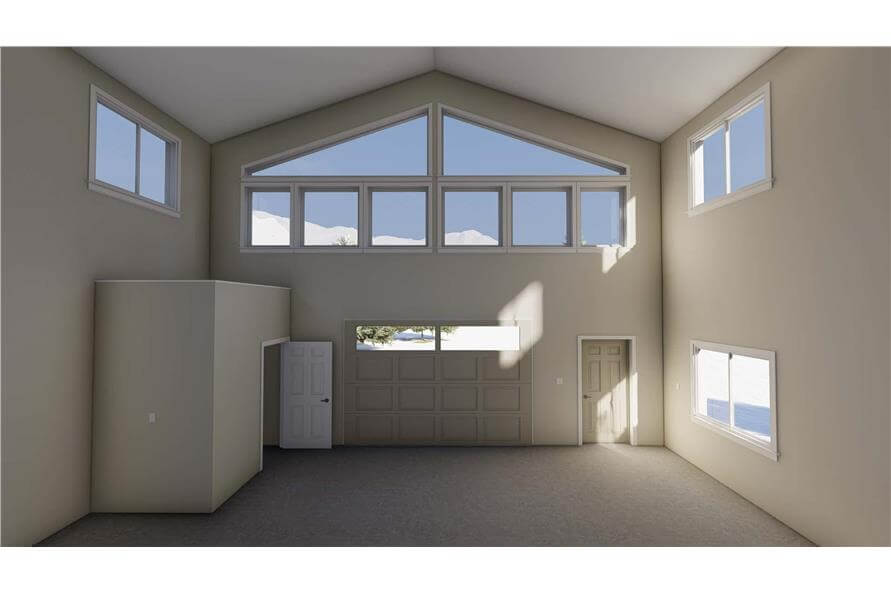

This modern 1,819 square foot garage combines simplicity with smart design, offering ample space to accommodate your needs. It features Contemporary attributes and includes a spacious area for walking around and storing extra items.
The garage also includes 1,096 square feet of living space, complete with two bedrooms, a full bath, a great room, and a kitchenette.
Source: Plan # 187-1206
You May Also Like
Single-Story, 2-Bedroom New American House with Open Floor and Large Covered Patio in Back (Floor Pl...
Danbury Farmhouse With 4 Bedrooms, 3 Full Bathrooms & 2-Car Garage (Floor Plans)
Single-Story, 3-Bedroom House with Option to Finish Basement (Floor Plans)
Single-Story, 3-Bedroom French Country Charmer (Floor Plans)
Split Bedroom One Floor New American House (Floor Plans)
4-Bedroom The MacLachlan: Perfect For View Lots (Floor Plans)
3-Bedroom Traditional House with Dual Laundry Under 2000 Sq Ft (Floor Plans)
The Shady Grove Cabin Home With 2 Bedrooms & 3 Bathrooms (Floor Plans)
Double-Story, 3-Bedroom Traditional House with All Bedrooms Upstairs (Floor Plans)
Wraparound Retreat with Style (Floor Plans)
3-Bedroom 1,930 Sq. Ft. Transitional Farmhouse (Floor Plans)
Single-Story, 5-Bedroom Stunning Tuscan Abode (Floor Plan)
4-Bedroom Elm Meadows House (Floor Plans)
House With Elevator and Basement Options (Floor Plans)
2-Bedroom Contemporary Home with Formal Dining and Dual-Level Layout (Floor Plans)
Arches and Transoms (Floor Plans)
Single-Story, 2-Bedroom Cottage with Covered Vaulted Ceiling (Floor Plans)
5-Bedroom Hillside Estate Home with an Angled 3-Car Garage (Floor Plans)
Single-Story, 4-Bedroom The Ambroise: Sprawling Craftsman Ranch Home (Floor Plans)
Single-Story, 4-Bedroom Country House with 10- and 11-Foot-Tall Ceilings (Floor Plans)
Single-Story, 3-Bedroom Modern Farmhouse With Attached 2-Car Garage (Floor Plans)
Double-Story, 3-Bedroom Post Frame Barndominium House with Space to Work and Live (Floor Plan)
Contemporary Craftsman House with Angled Garage and Optional Lower Level (Floor Plans)
Single-Story, 2-Bedroom Cottage with Covered Vaulted Ceiling (Floor Plans)
Pinecone Trail Farmhouse-Style House (Floor Plans)
Double-Story, 3-Bedroom Eye-Catching Modern Farmhouse (Floor Plans)
4-Bedroom The Wilkerson: One story house with a rustic exterior (Floor Plans)
4-Bedroom Country Home with Detached Garage (Floor Plans)
4-Bedroom Rustic Country Ranch with Angled 3-Car Garage and Expansive Covered Patios (Floor Plans)
Triplex House with Matching 3-Bedroom 2 Bath Room 1692 Sq Ft Units (Floor Plans)
New American House with 4 Upstairs Bedrooms and a 3-Car Garage (Floor Plans)
4-Bedroom The Carinthia: Stunning with a European inspired facade (Floor Plans)
2,800 Square Foot Home with 2-Story Great Room (Floor Plans)
4-Bedroom Modern Barndominium with Wrap Around Porch and 3-Car RV Garage (Floor Plans)
5-Bedroom Master Down Newport Masterpiece (Floor Plan)
