
Specifications
- Area: 2,134 sq. ft.
- Bedrooms: 3
- Bathrooms: 2.5
- Stories: 1
- Garages: 2
Welcome to the gallery of photos for Acadian Home with Split Bedrooms and Flex Room. The floor plan is shown below:
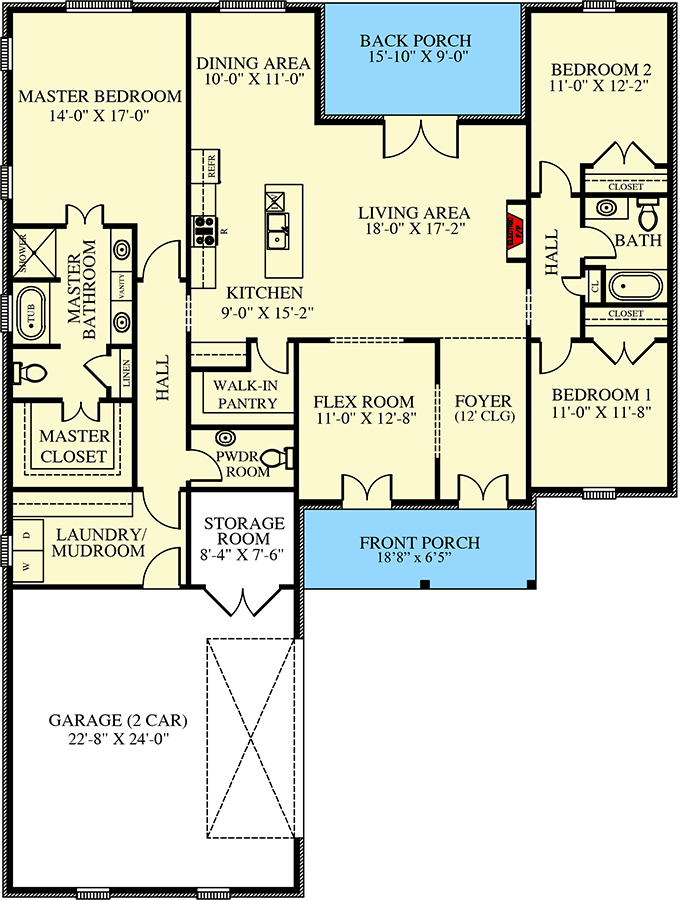


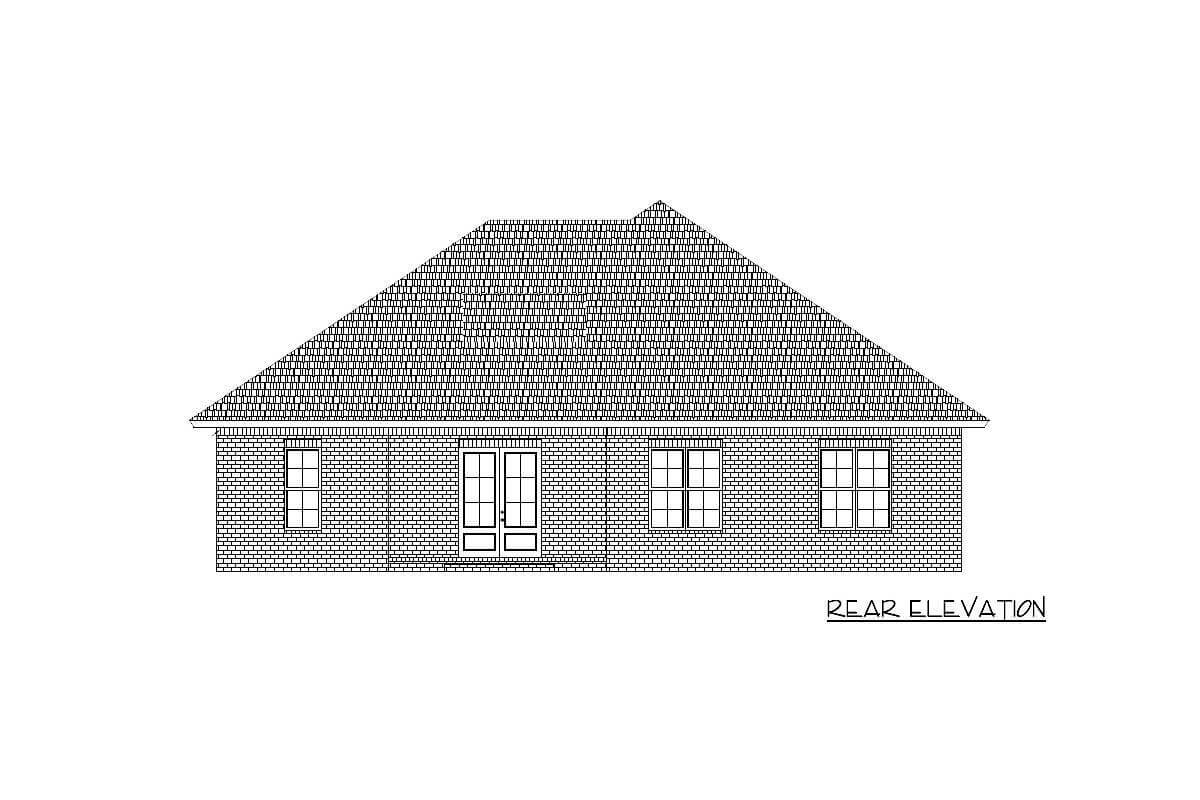


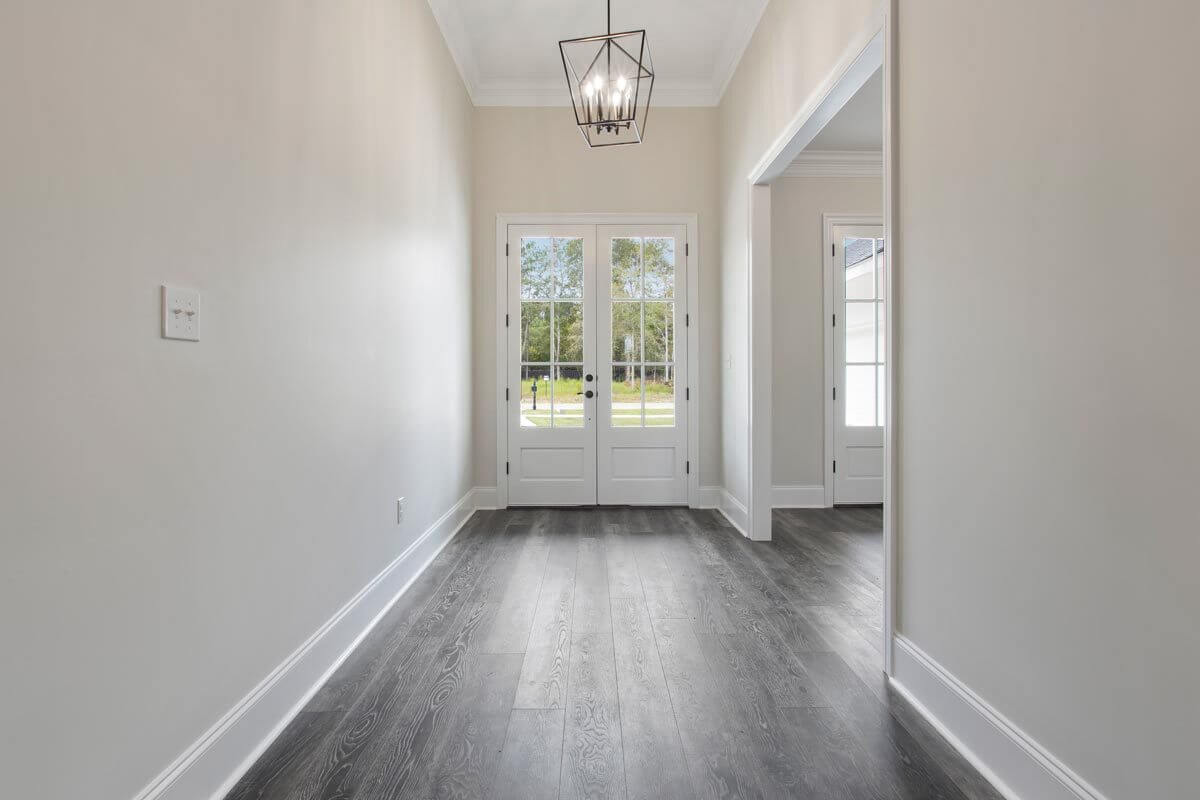



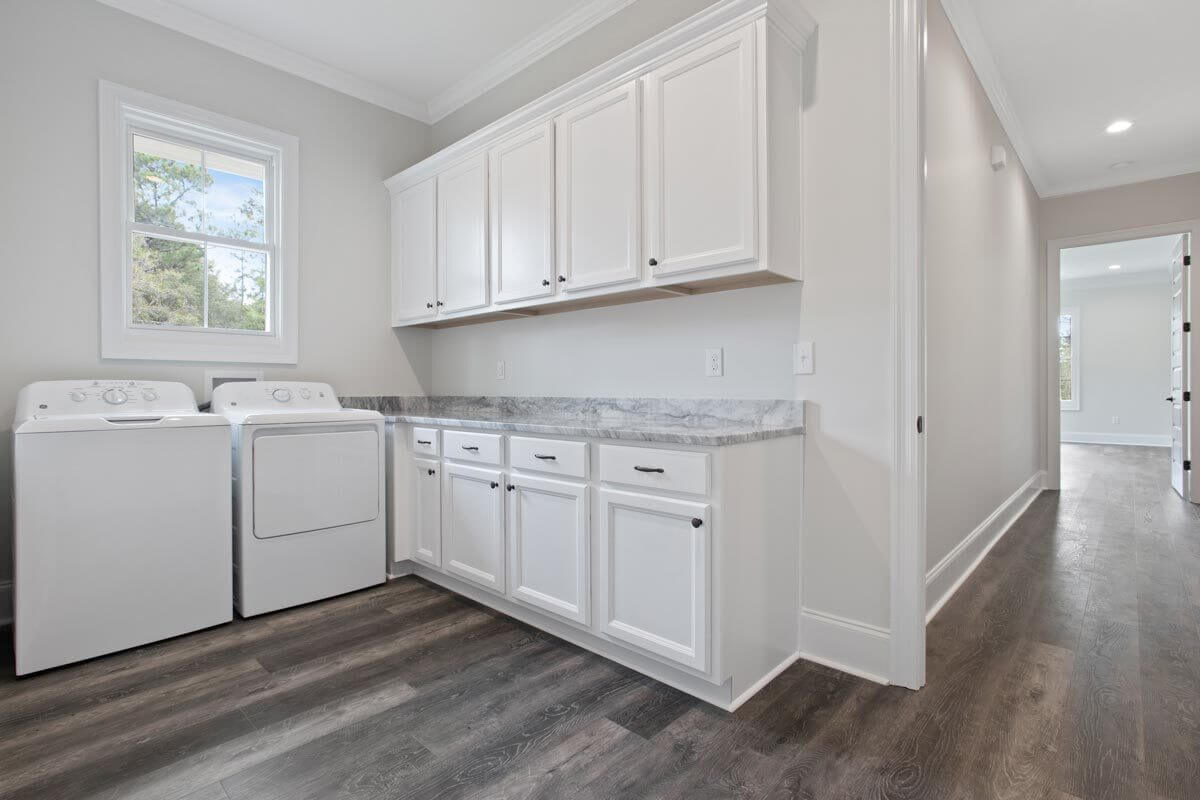


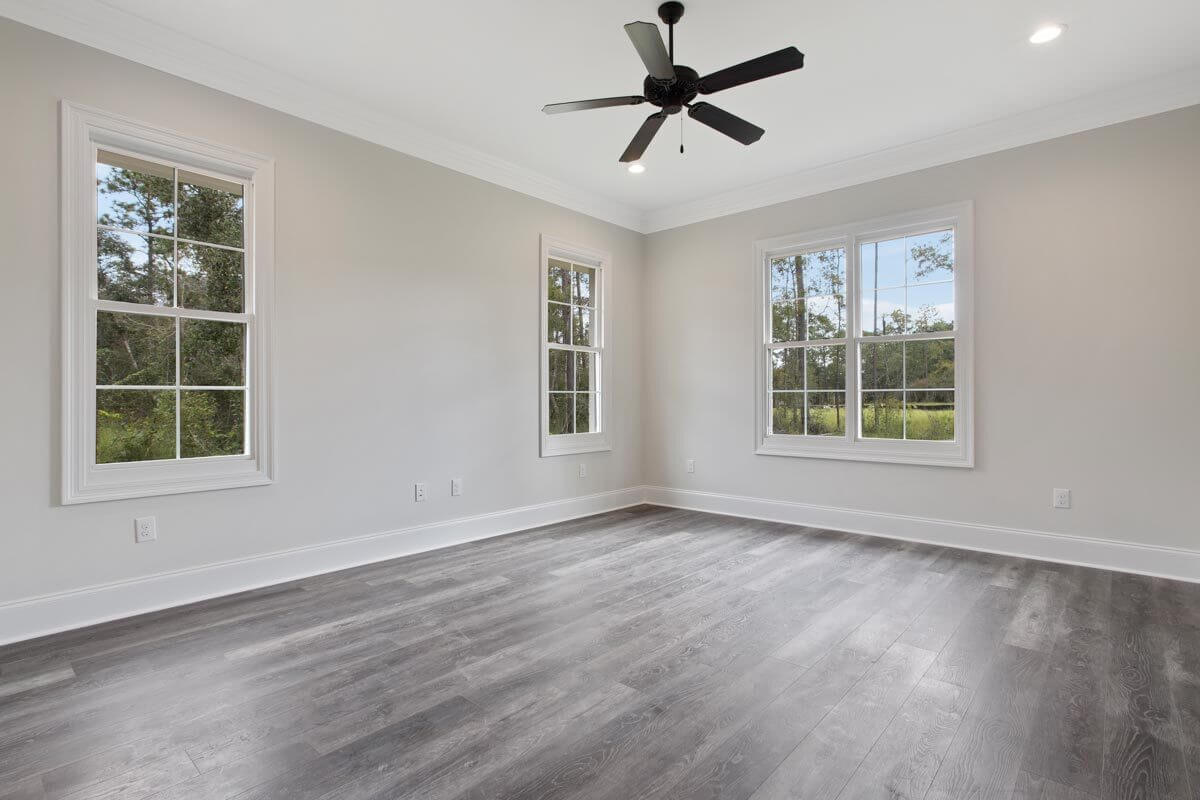


Welcome guests to this one-level Acadian home plan with its expansive double garage that creates a charming parking courtyard. Upon entering, you’ll find the heart of the home, where the living and dining areas seamlessly flow together.
Adjacent to the foyer, there’s a versatile flex room that can be utilized as a formal dining room, a music area, or a study. The spacious kitchen is a chef’s dream, featuring a generous island, a large range, and ample storage space in the walk-in pantry.
Tucked away for privacy, the serene master bedroom is accompanied by a luxurious 5-fixture bathroom and a walk-in closet.
This home also offers dedicated storage in the garage, fulfilling the need for extra space, and a combined mud/laundry room that serves as a convenient drop zone and is conveniently located near a powder bath.
Source: Plan 521007TTL
