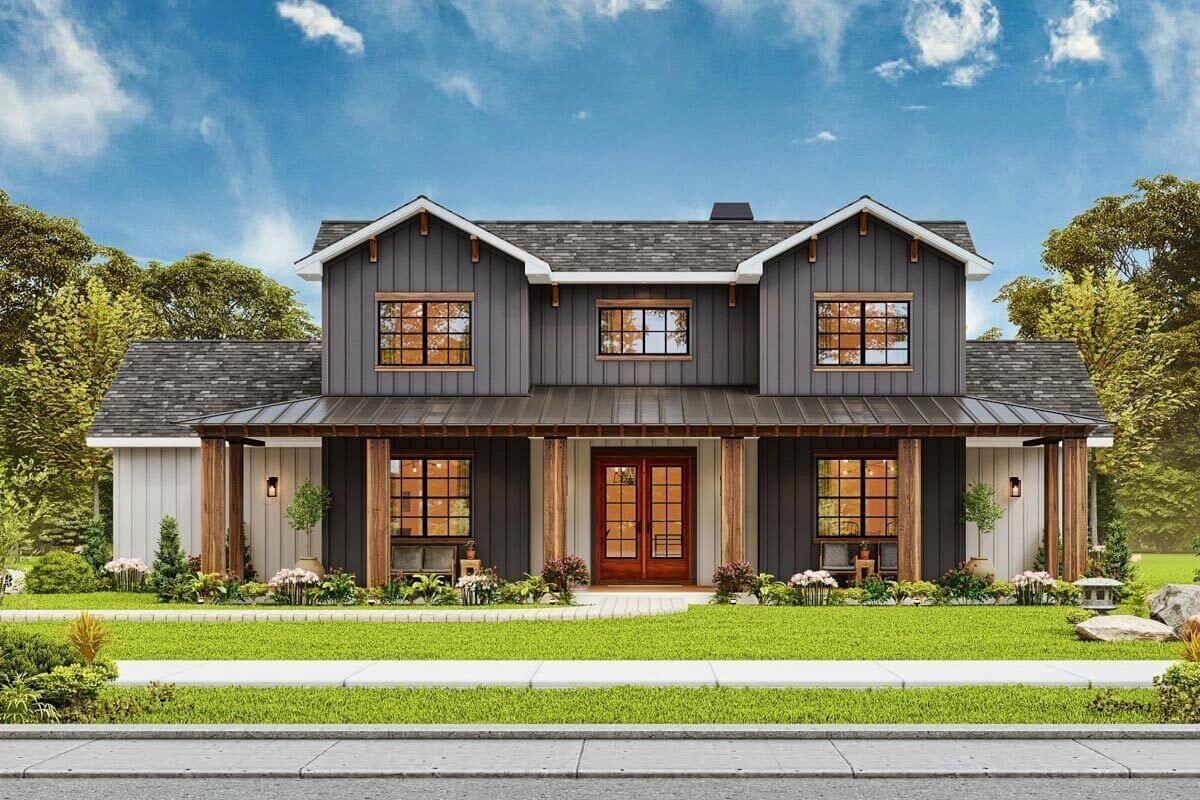
Specifications
- Area: 2,459 sq. ft.
- Bedrooms: 4
- Bathrooms: 3.5
- Stories: 2
- Garages: 2
Welcome to the gallery of photos for a 2,459 Sq. Ft. Rustic Farmhouse with a Home Office and a Two-Story Great Room. The floor plans are shown below:


Watch a virtual tour of this house plan here:















This charming rustic farmhouse design spans 2,459 square feet and offers 4 bedrooms and 3.5 bathrooms. The exterior showcases a board and batten finish complemented by wooden timbers supporting the metal shed roof that gracefully covers the front porch.
Adding to the architectural appeal, the entrance is graced by dual gables, lending a well-balanced aesthetic to the home.
Inside, the lodge room boasts a fireplace that can be admired from both the 4′ by 8′ kitchen island and the soaring ceiling space above, creating an inviting and spacious atmosphere.
The adjacent formal dining room is bathed in natural light from its front-facing windows, while the back porch, accessible through three sets of double doors, provides an excellent spot for alfresco dining.
A conveniently situated home office and a powder room are located on the opposite side of the foyer.
The main floor hosts the master suite as one of the two bedrooms, thoughtfully arranged in a split layout for enhanced privacy. Moving upstairs, two bedrooms share a well-appointed bathroom, completing the comfortable and functional layout of this home.
Source: Plan 25809GE
