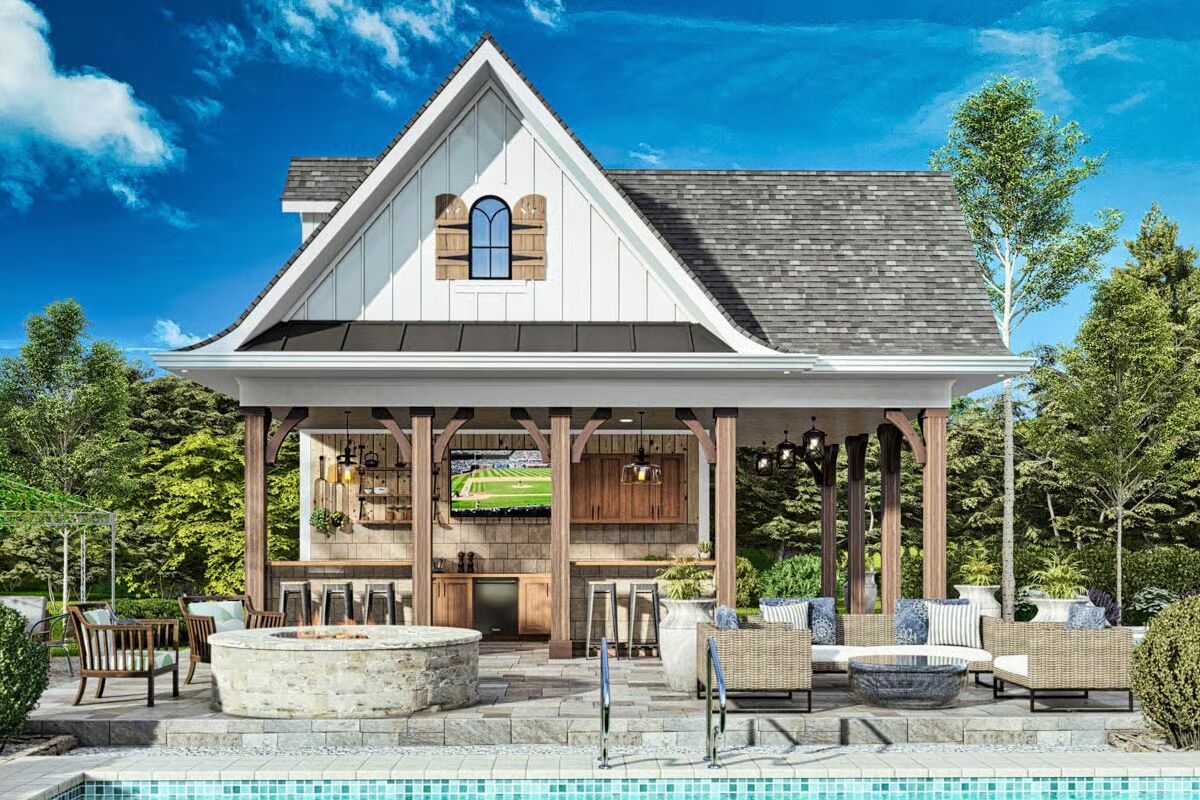
Specifications
- Area: 372 sq. ft.
- Bedrooms: 0
- Bathrooms: 0.5
- Stories: 1
Welcome to the gallery of photos for Craftsman-Style Pool House with Cabana Bar and Bath. The floor plan is shown below:
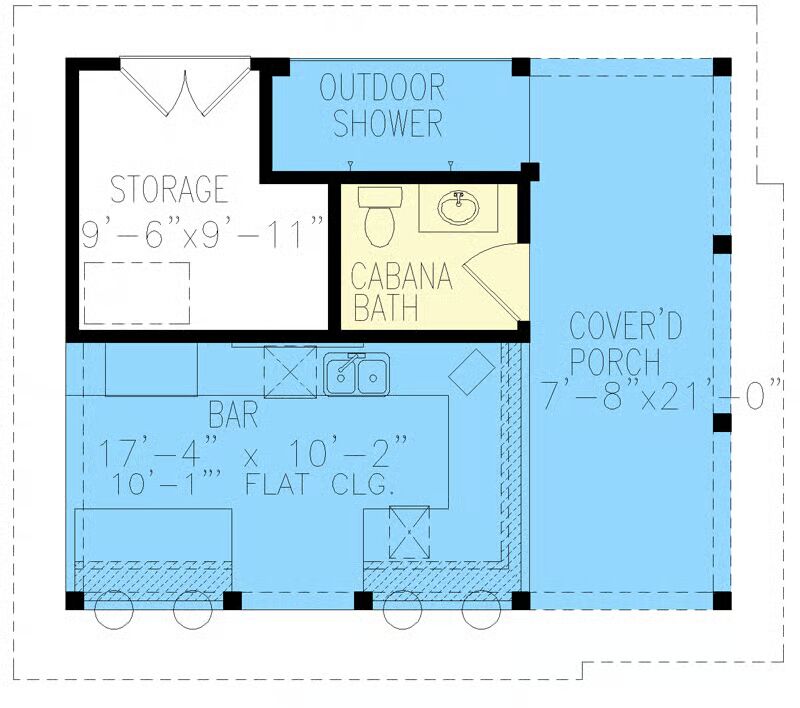

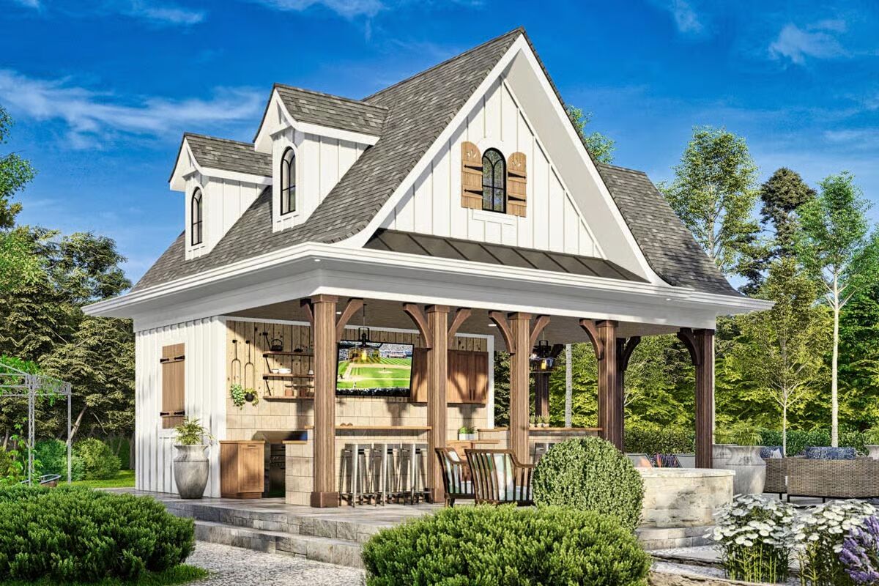
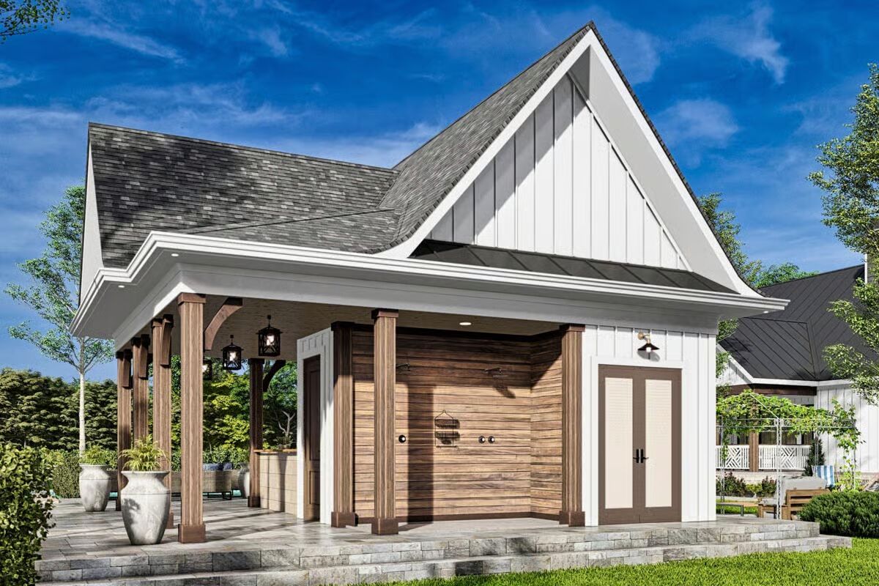
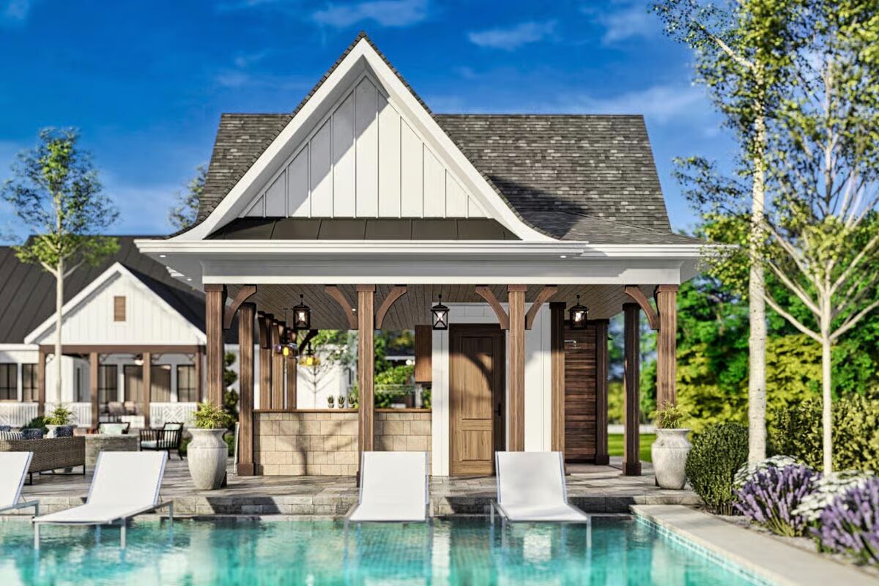
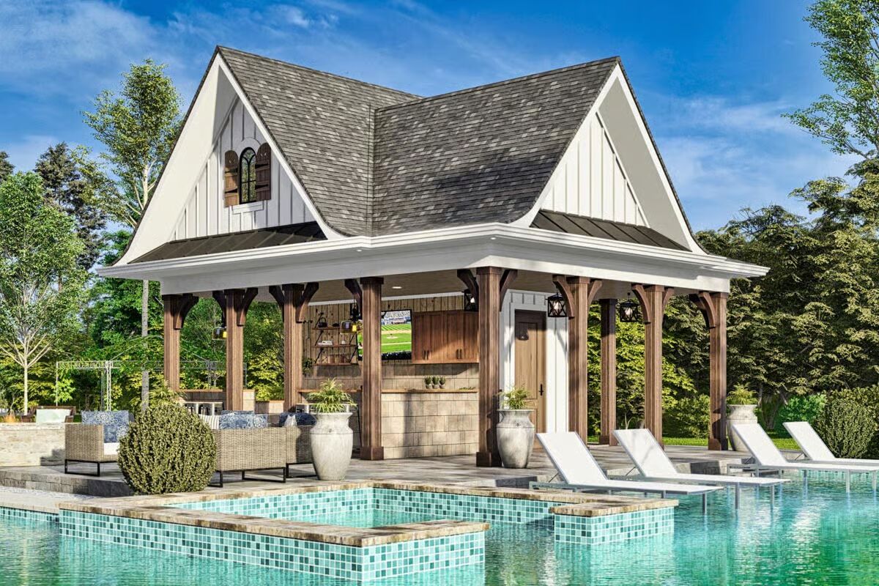
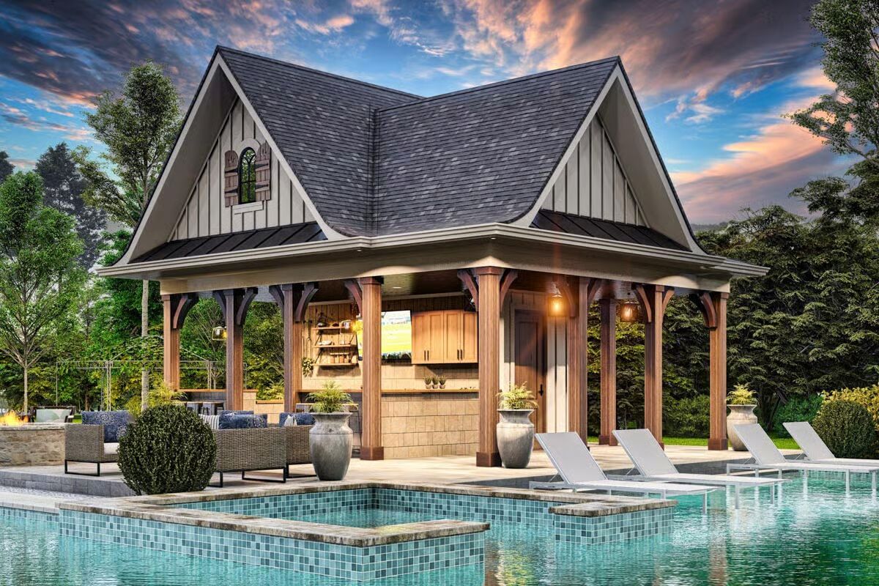
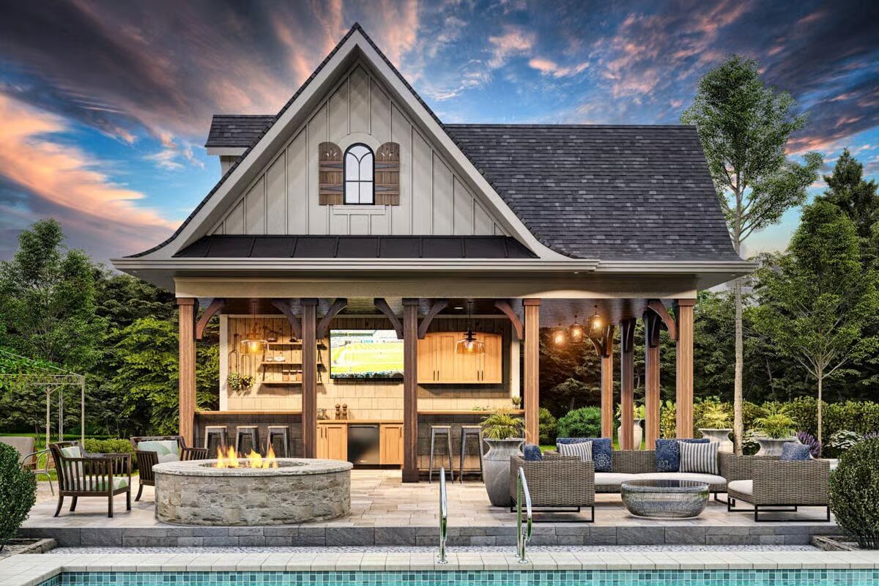
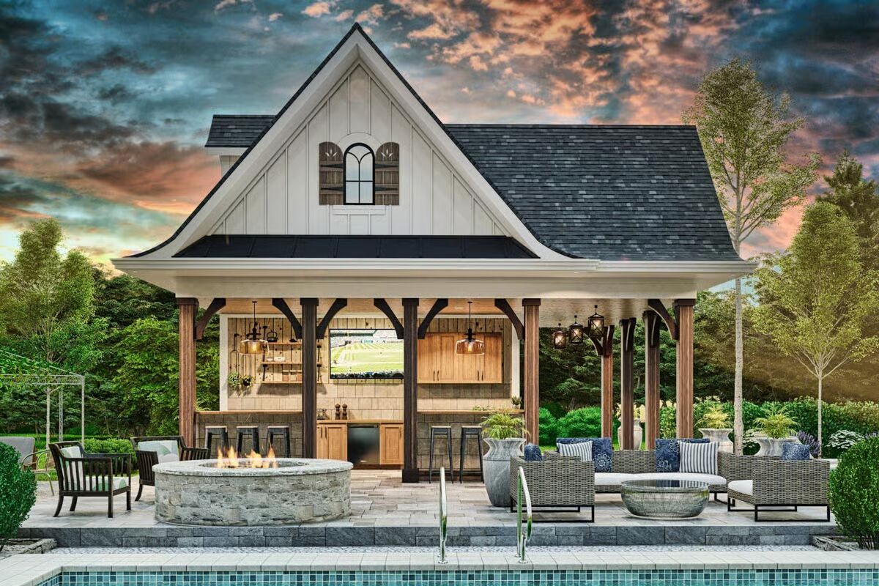
This Craftsman-inspired pool house blends style and function, offering inviting outdoor living on two sides. With its gable roof, decorative brackets, and wood-column details, it makes a striking addition to any backyard retreat.
Enjoy 180 sq. ft. of shaded relaxation under the cabana bar—perfect for entertaining—or retreat to the 161 sq. ft. side porch for a more private escape. Inside, a bathroom and storage room (149 sq. ft. combined) provide convenience and functionality.
For added luxury, the outdoor shower features two shower heads, offering 43 sq. ft. of refreshing open-air comfort after a swim.
This pool house is the ideal blend of practical amenities and Craftsman charm, designed to enhance outdoor living year-round.
