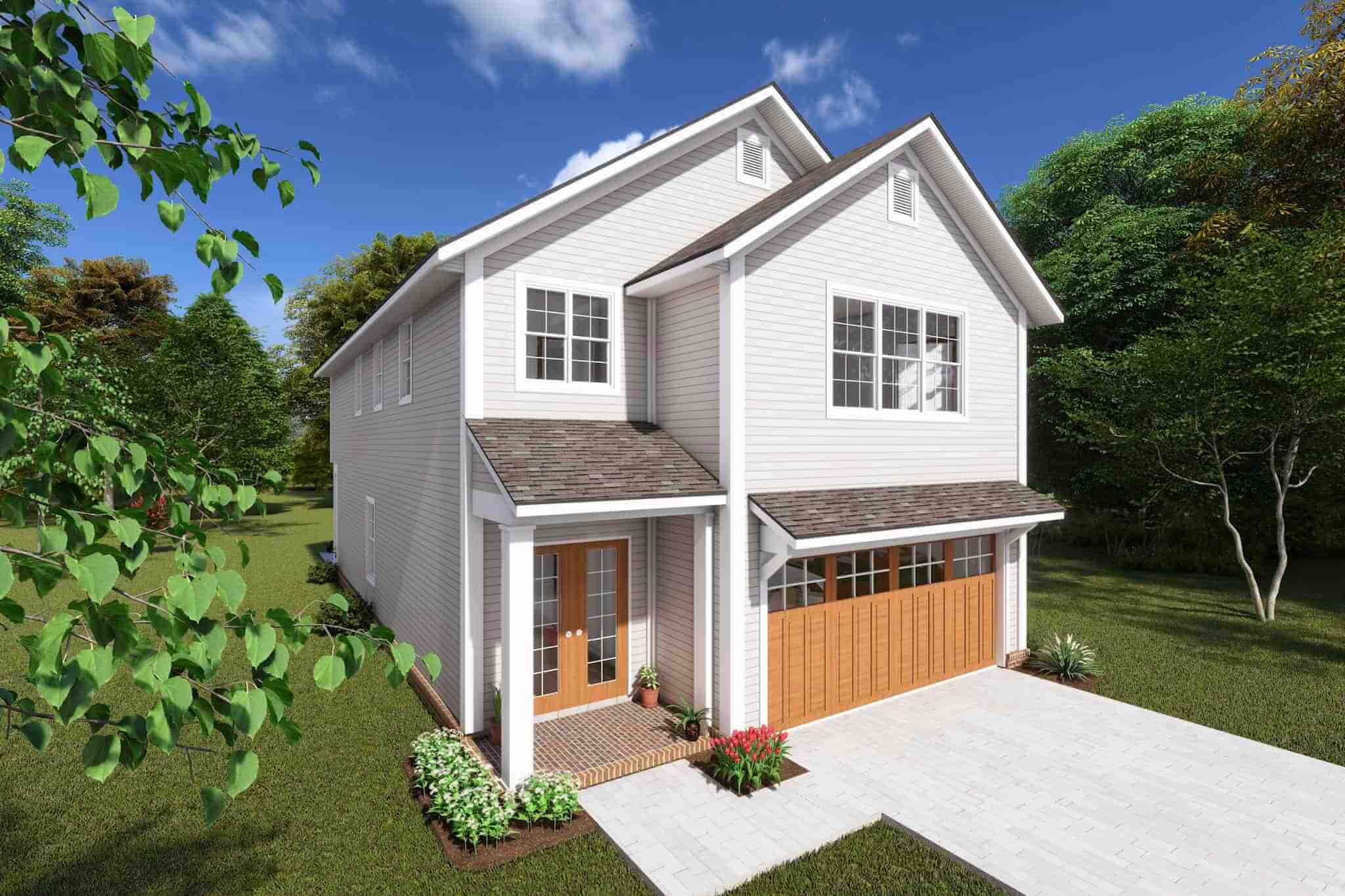
Specifications
- Area: 2,212 sq. ft.
- Bedrooms: 4
- Bathrooms: 2.5
- Stories: 2
- Garages: 2
Welcome to the gallery of photos for Cottage with TV Alcove on 2nd Floor. The floor plans are shown below:
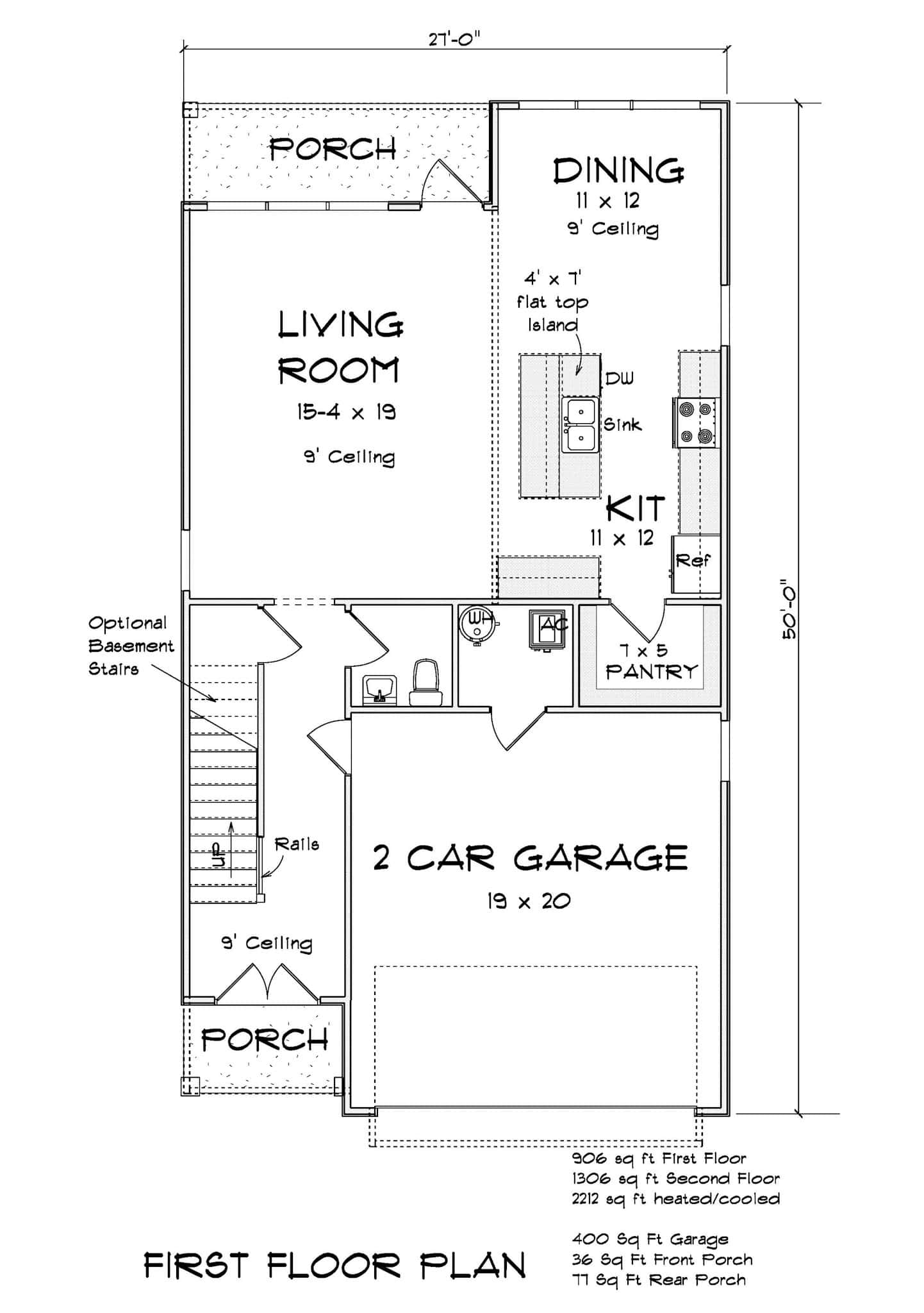
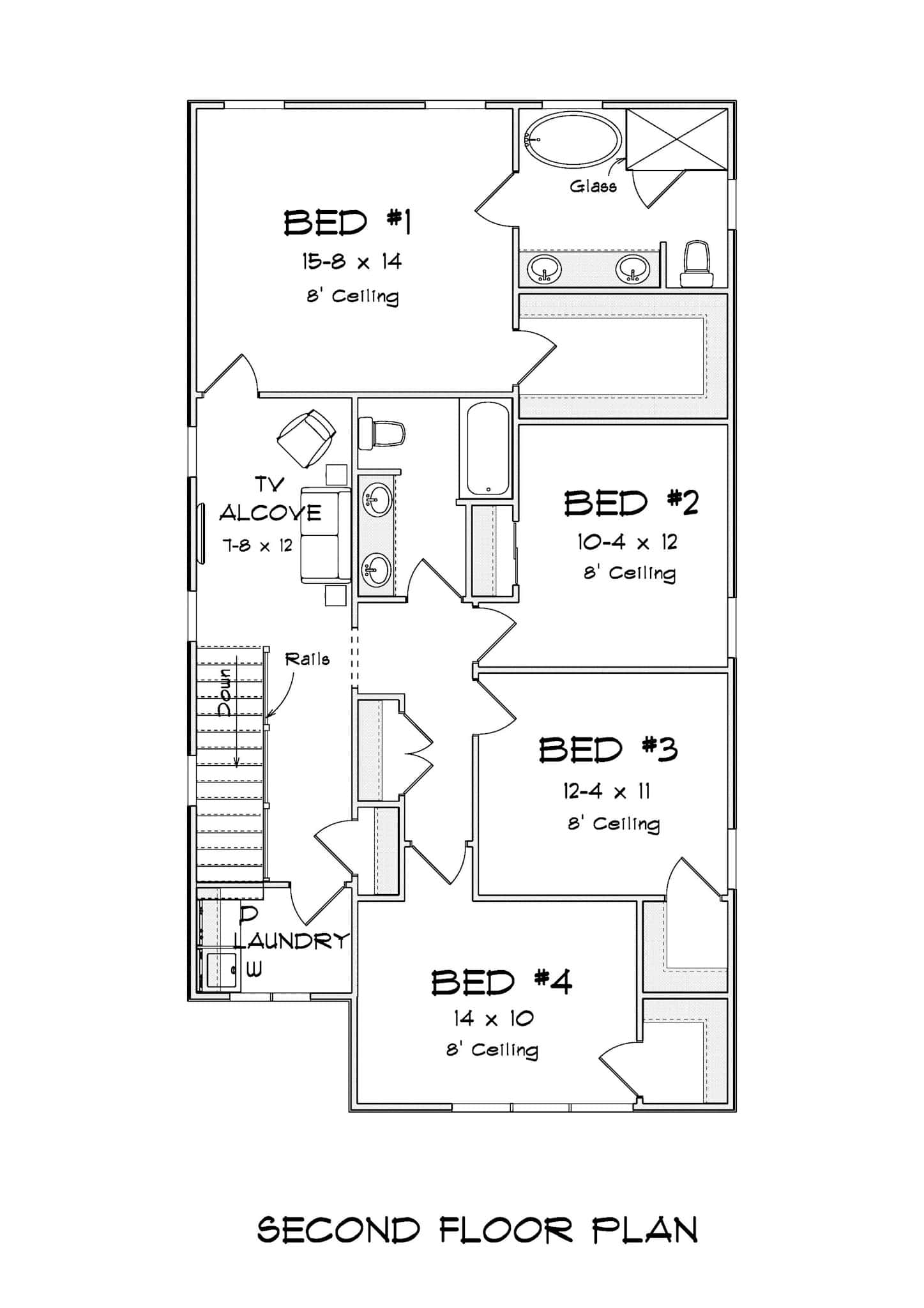
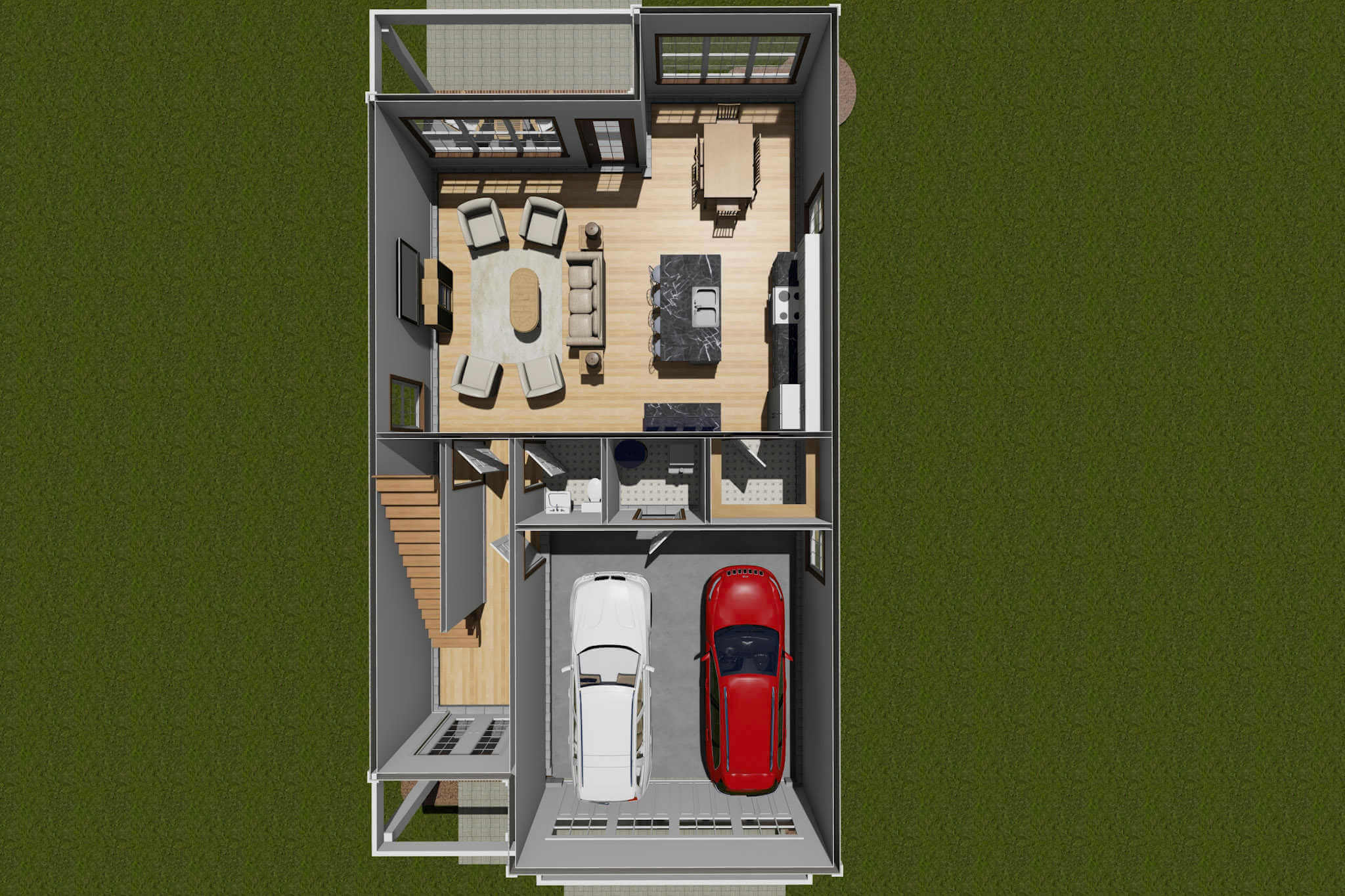
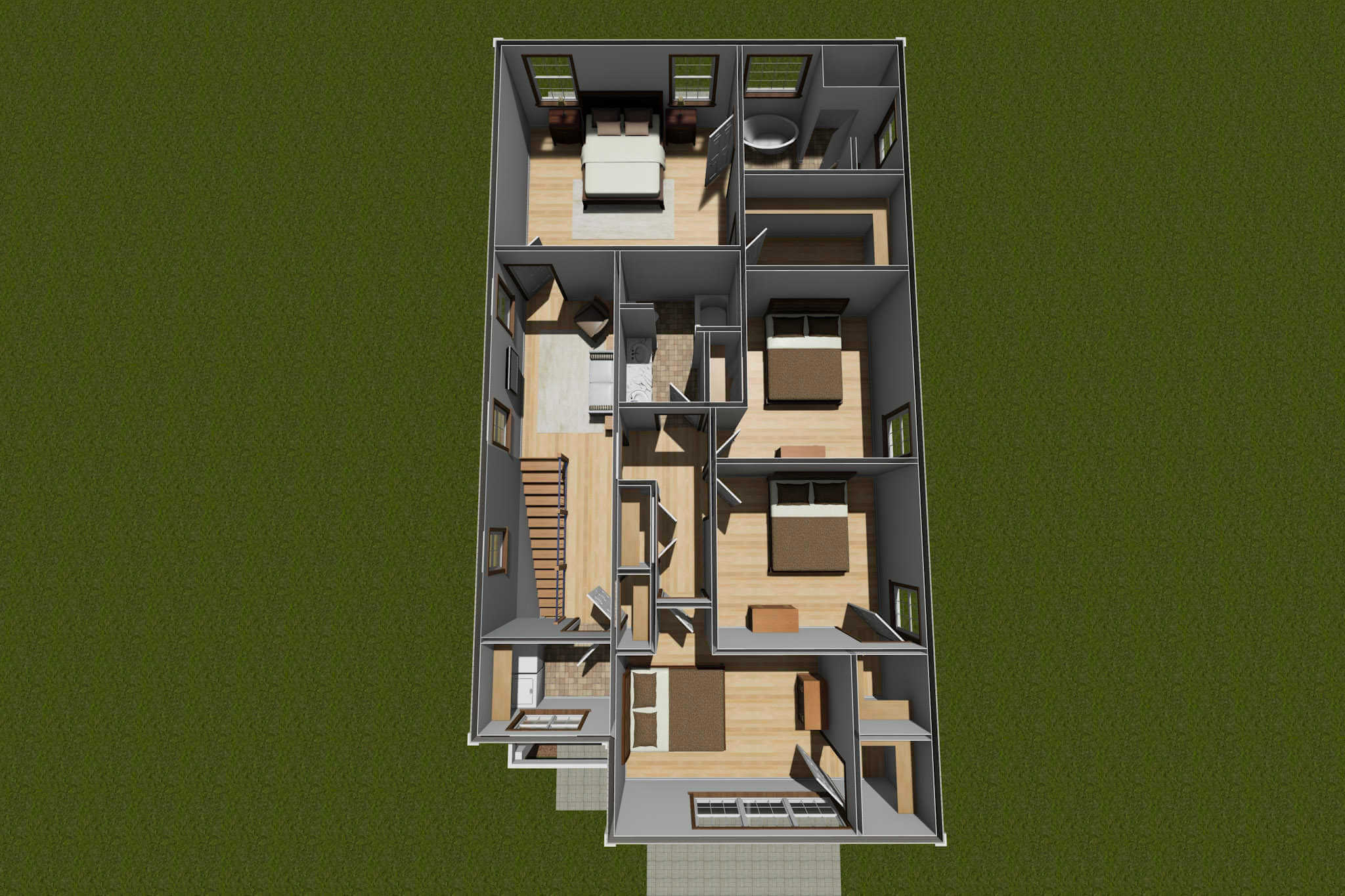

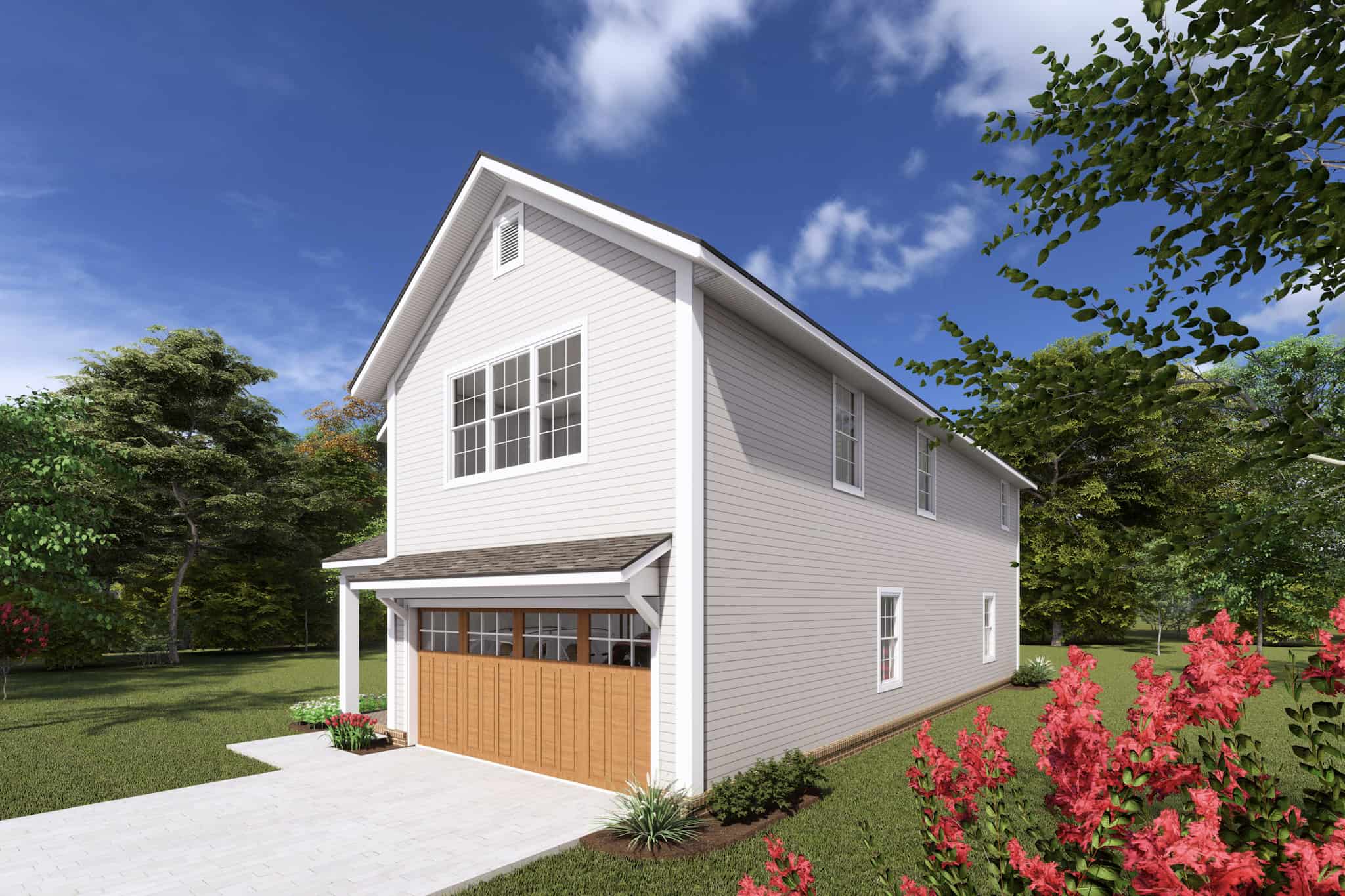
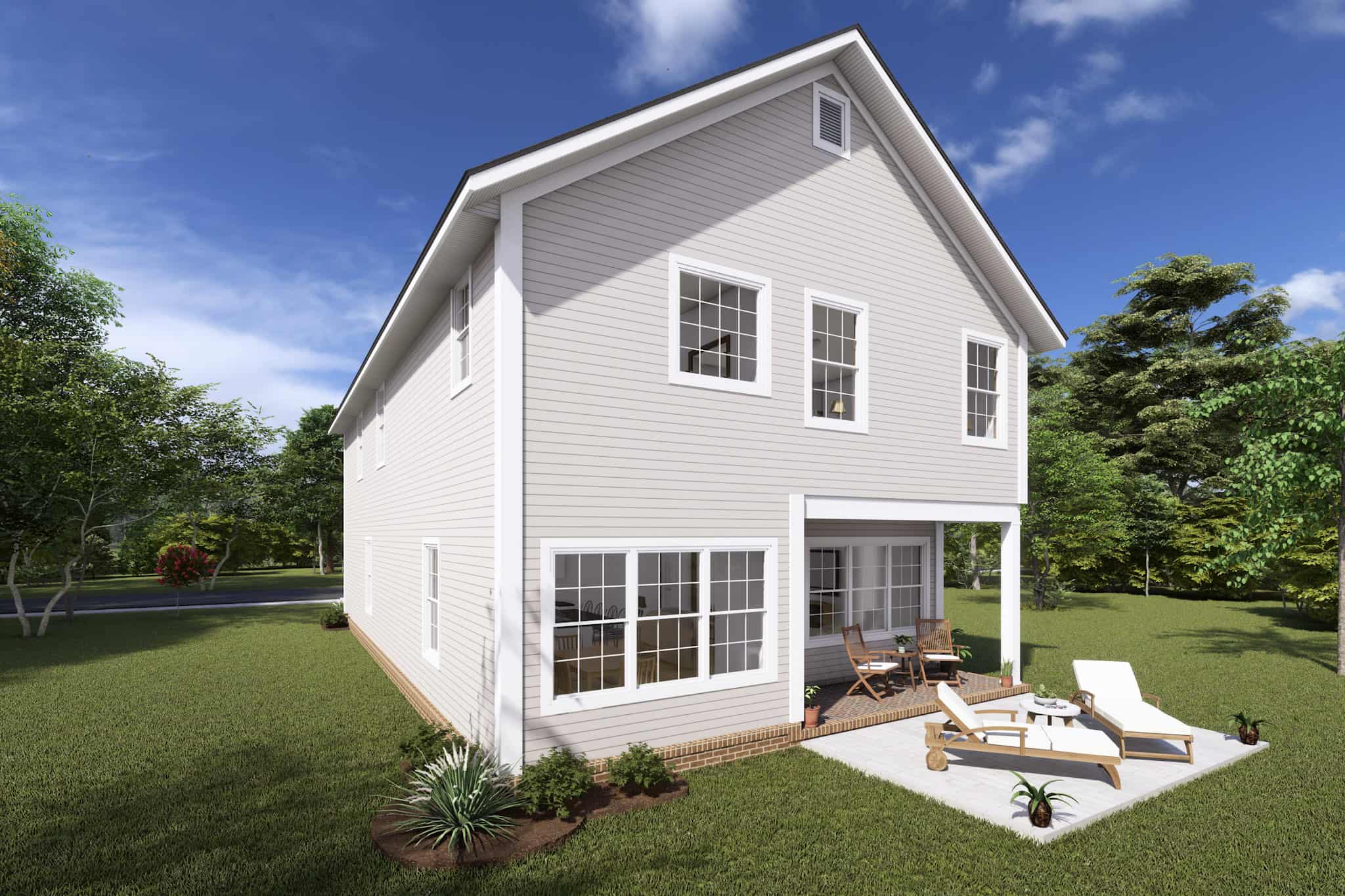
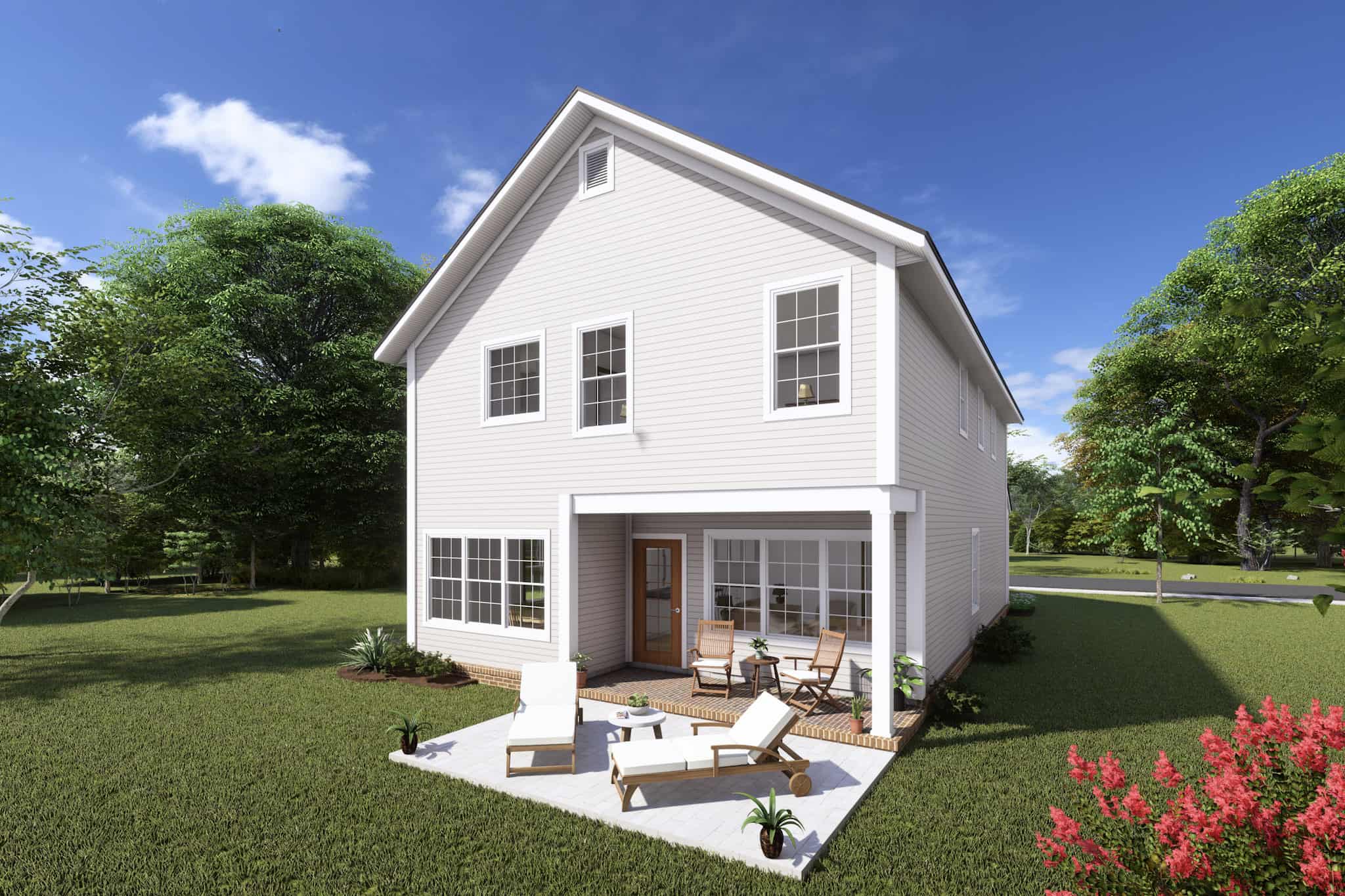
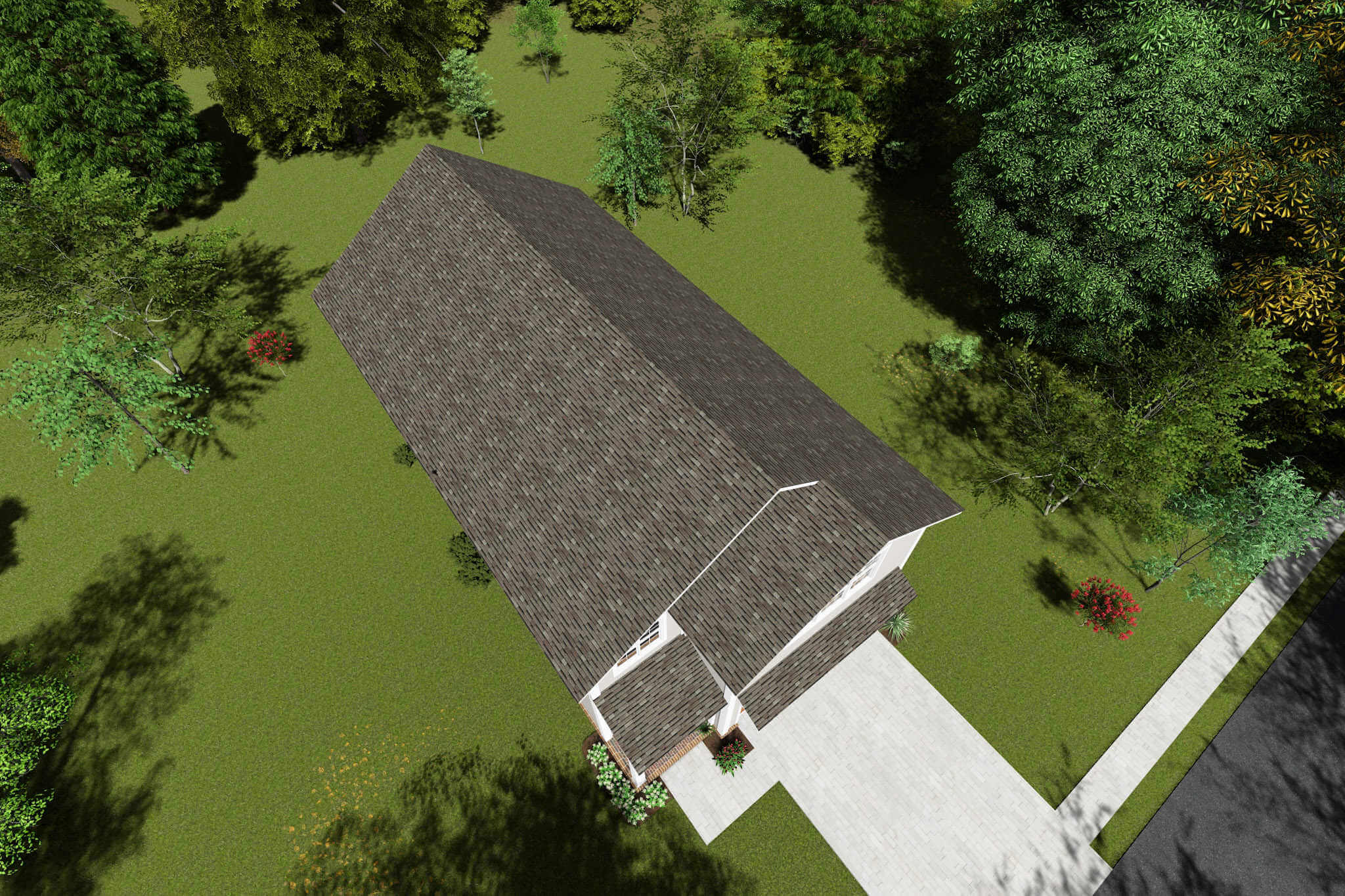
Showcasing captivating vintage Cottage elements, this Craftsman-style gem spans 2,212 square feet and boasts 4 bedrooms, 2.5 baths, and a 2-car garage.
Additionally, it offers a delightful array of amenities, including a living room, kitchen with a walk-in pantry, master bedroom with a walk-in closet, and a master bathroom.
Source: Plan # 178-1421
You May Also Like
4-Bedroom 1716 Sq Ft Bungalow House with Interior Photos (Floor Plans)
4-Bedroom European-Style Home with Two Kitchen Islands (Floor Plans)
The Meadow Creek: Craftsman design with a three-car garage at the rear of the home (Floor Plans)
Multi-Generational Lake House with Main Floor Suite & Second Kitchen (Floor Plans)
Single-Story, 3-Bedroom The Wilton: Craftsman Ranch Home (Floor Plans)
3-Bedroom Farmhouse with Bonus Room (Floor Plans)
3-Bedroom Country Cottage House with Open Concept Living -1527 Sq Ft (Floor Plans)
3-Bedroom One-Level Traditional Home with Carport - 1025 Sq Ft (Floor Plans)
2-Bedroom Narrow Three-Story Contemporary House with Front Covered Deck - 1758 Sq Ft (Floor Plans)
4-Bedroom 3784 Sq Ft Country with Cooking Porch (Floor Plans)
2-Bedroom Cabin with Upstairs Bedrooms (Floor Plans)
Single-Story, 4-Bedroom Exclusive House with Brick Exterior, Home Office and Great Outdoor Space (Fl...
Double-Story, 3-Bedroom Contemporary Victorian-Style House Under 2,500 Square Feet (Floor Plans)
Single-Story, 3-Bedroom Storybook Bungalow With Large Front & Back Porches (Floor Plan)
4-Bedroom Cottage Home with Cathedral Ceilings (Floor Plans)
5-Bedroom Two-Story Contemporary House with Exercise and Media Room - 4630 Sq Ft (Floor Plans)
Single-Story, 3-Bedroom Ranch with Mudroom (Floor Plans)
3-Bedroom Hollybush Exclusive Craftsman House (Floor Plans)
The Sawyer Simple Modern Farmhouse With 3 Bedrooms & 2 Bathrooms (Floor Plans)
Double-Story, 3-Bedroom A-Frame Cabin House With Wraparound Porch (Floor Plan)
Exclusive Tuscan Home with Open Concept Living (Floor Plans)
The Braxton: Two-story house with a stunning Craftsman facade (Floor Plans)
Mountain Ranch Home with Multi-generational Option to Finish Basement (Floor Plans)
3-Bedroom, Exclusive Barndominium with Man Cave Workshop in the Garage (Floor Plans)
Double-Story, 4-Bedroom Rustic Barndominium Home With Loft Overlooking Great Room (Floor Plans)
Affordable Traditional-style House Under 1,200 Square Feet (Floor Plans)
4-Bedroom The Walnut Creek: Craftsman House (Floor Plans)
New American Ranch Home Under 2,900 Square Feet with Lower Level Apartment Expansion (Floor Plan)
Modern Cottage with Hidden Library (Floor Plans)
Single-Story, 2-Bedroom Charming Cottage with Screened Porch (Floor Plans)
3-Bedroom Traditional House with 2-Car Garage (Floor Plans)
4-Bedroom Barn Style House With Mud Room (Floor Plans)
Double-Story, 3-Bedroom Beautiful Contemporary Style House (Floor Plans)
3-Bedroom French Country Cottage with Vaulted Ceiling - 1769 Sq Ft (Floor Plans)
Lake House With 2nd-Floor Master Suite - 2003 Sq Ft (Floor Plans)
3-Bedroom Contemporary House with Outdoor Living in Back (Floor Plans)
