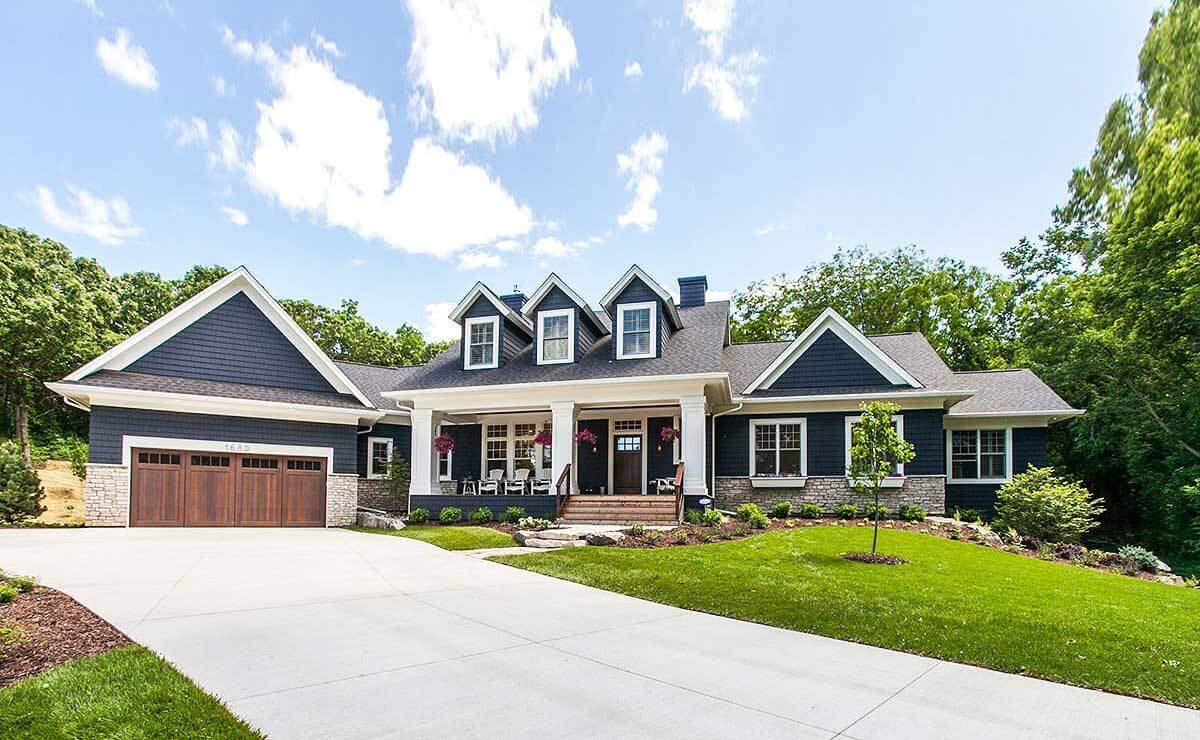
Specifications
- Area: 3,507 sq. ft.
- Bedrooms: 3-4
- Bathrooms: 3.5
- Stories: 2
- Garages: 2
Welcome to the gallery of photos for Craftsman with Bonus Room. The floor plans are shown below:



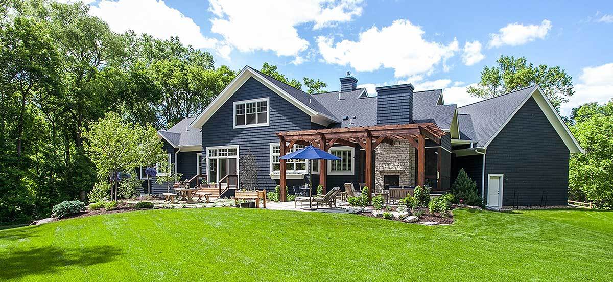

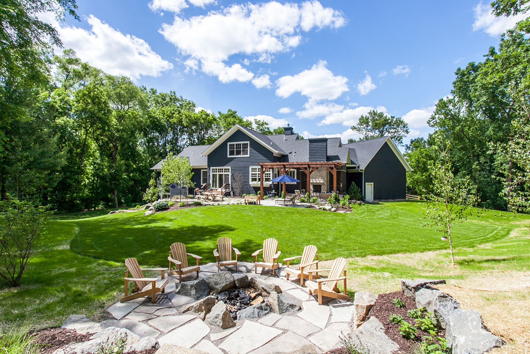
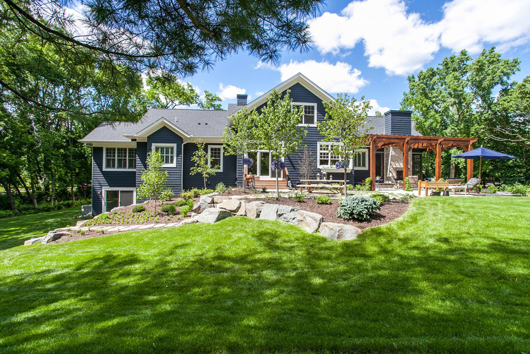
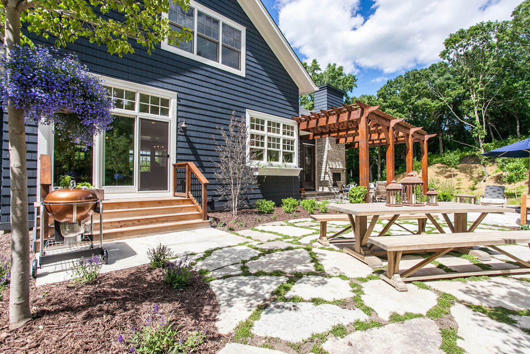
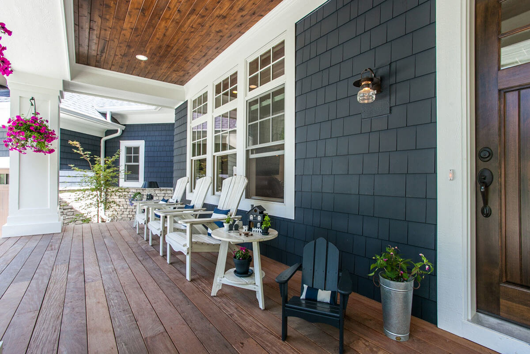
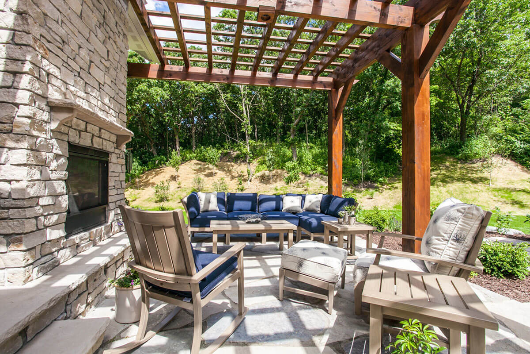
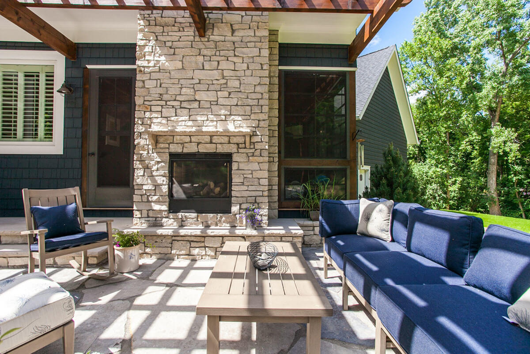


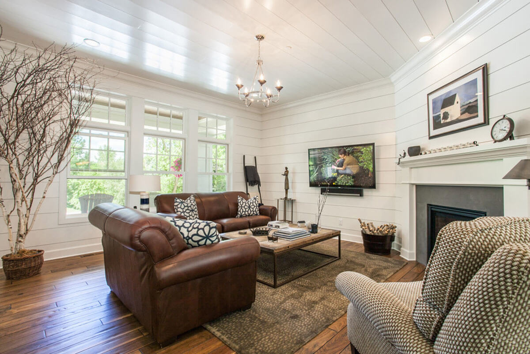
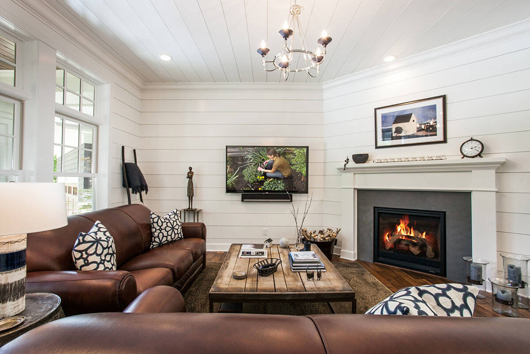
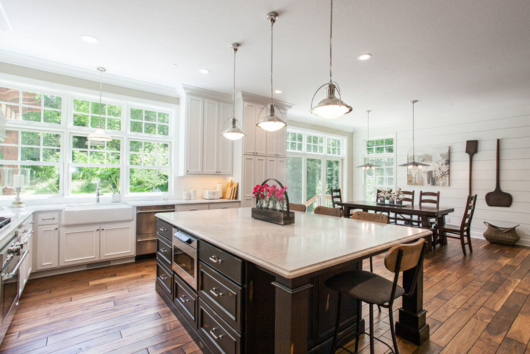
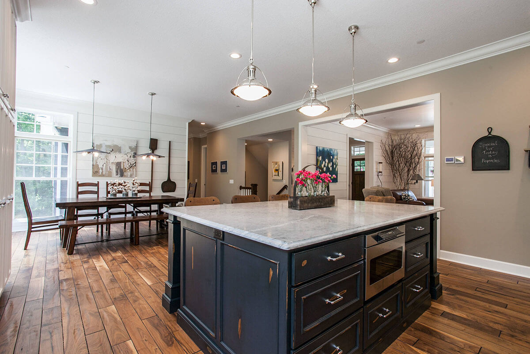
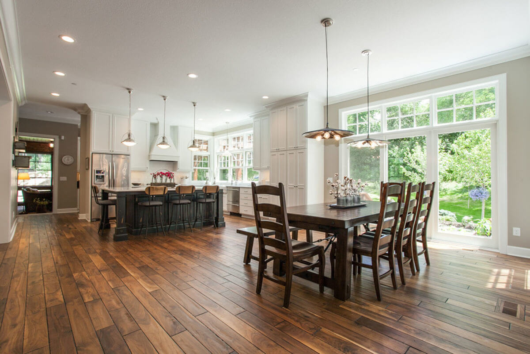
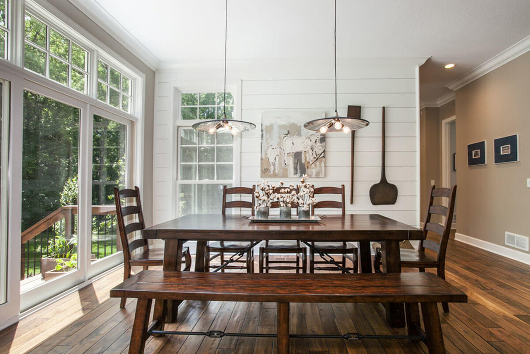
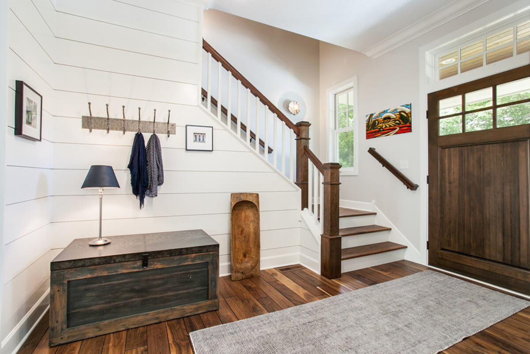
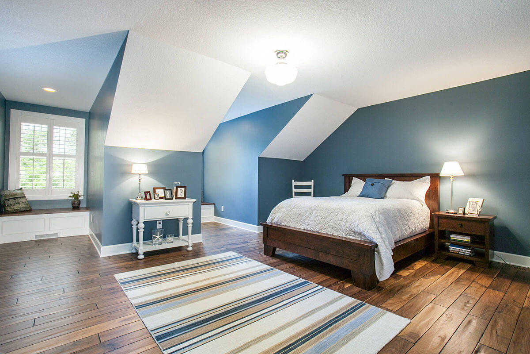

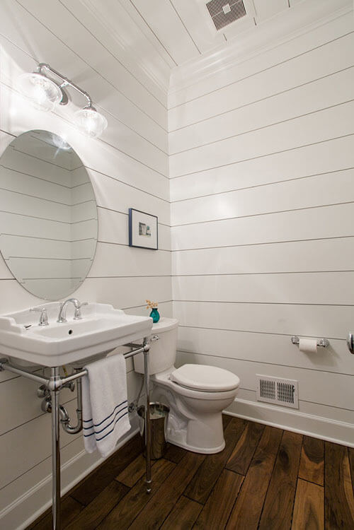
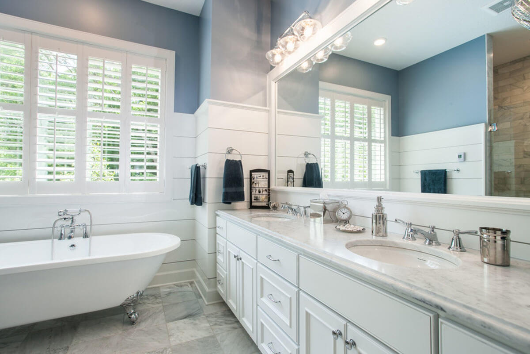
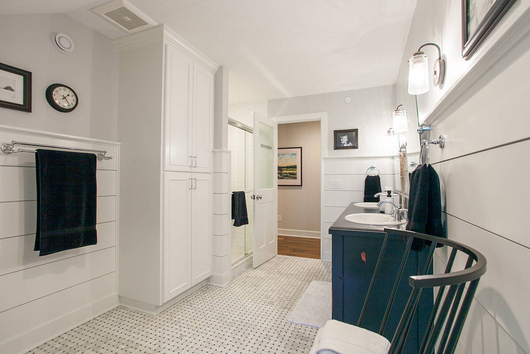
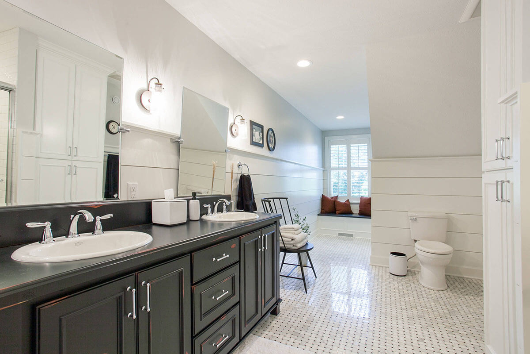
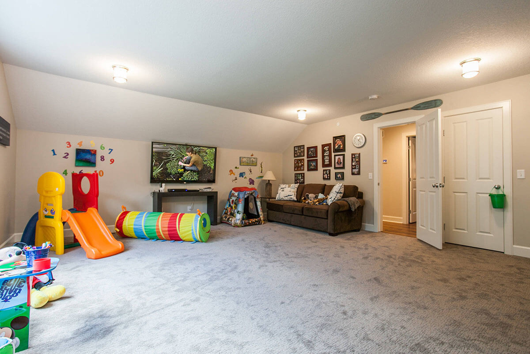
This Shingle style house plan offers a delightful 10′ deep front porch, providing an ideal spot for relaxation and unwinding. Alternatively, you can enjoy your time in the screened porch at the rear, complete with an outdoor fireplace.
The foyer hall features built-in shelves, allowing you to showcase your collectibles. The kitchen boasts a spacious island with seating for five, providing a clear view into the great room and dining area.
A generously sized mudroom, equipped with a large walk-in coat closet, is well-suited for larger families. Additionally, there’s a convenient drop area in the back, featuring a built-in desk.
The master bedroom, located on the far right side of the home, is adorned with ceiling beams for added character.
On the main floor, you’ll find a second guest room, while the third bedroom is situated upstairs, featuring charming dormer windows with window seats.
For added versatility, there’s bonus space that can serve as either an optional fourth bedroom or a media room.
Source: Plan 14647RK
