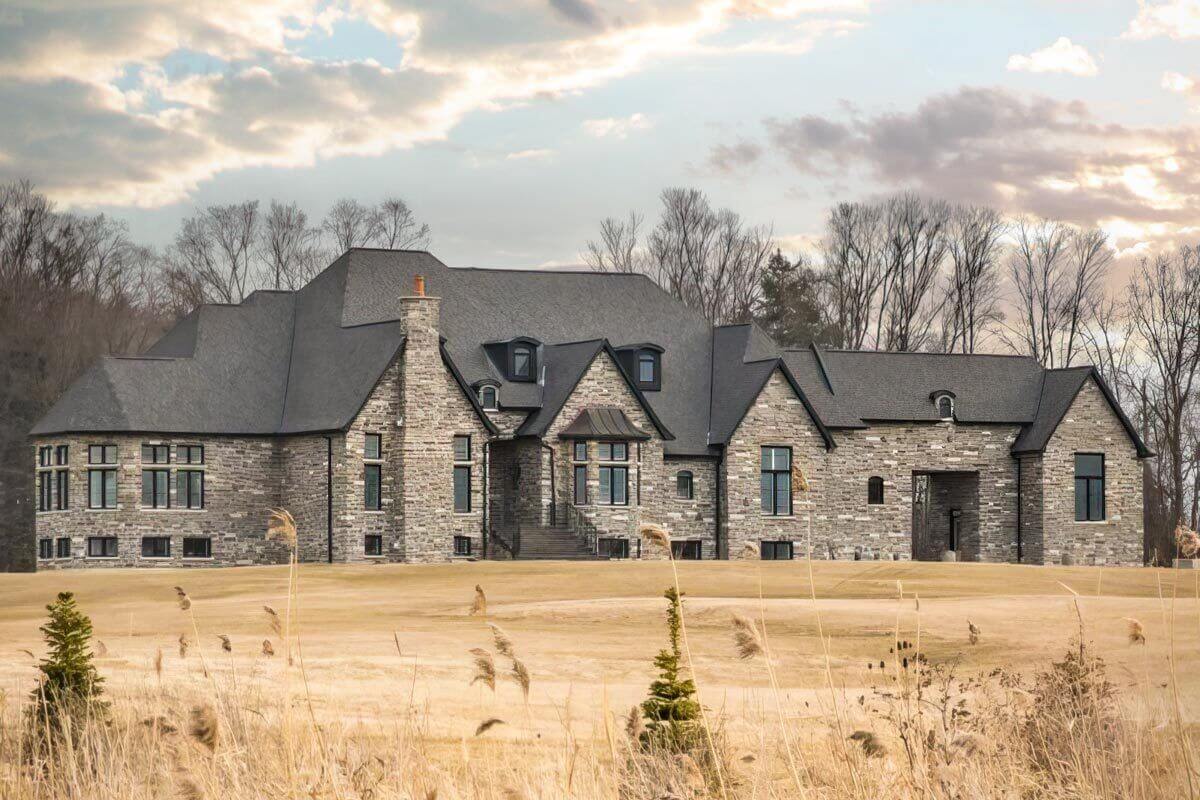
Specifications
- Area: 7,227 sq. ft.
- Bedrooms: 5
- Bathrooms: 6.5+
- Stories: 2
- Garages: 4
Welcome to the gallery of photos for a Luxury European Home with an Expansive Great Room & Rear Porch. The floor plans are shown below:

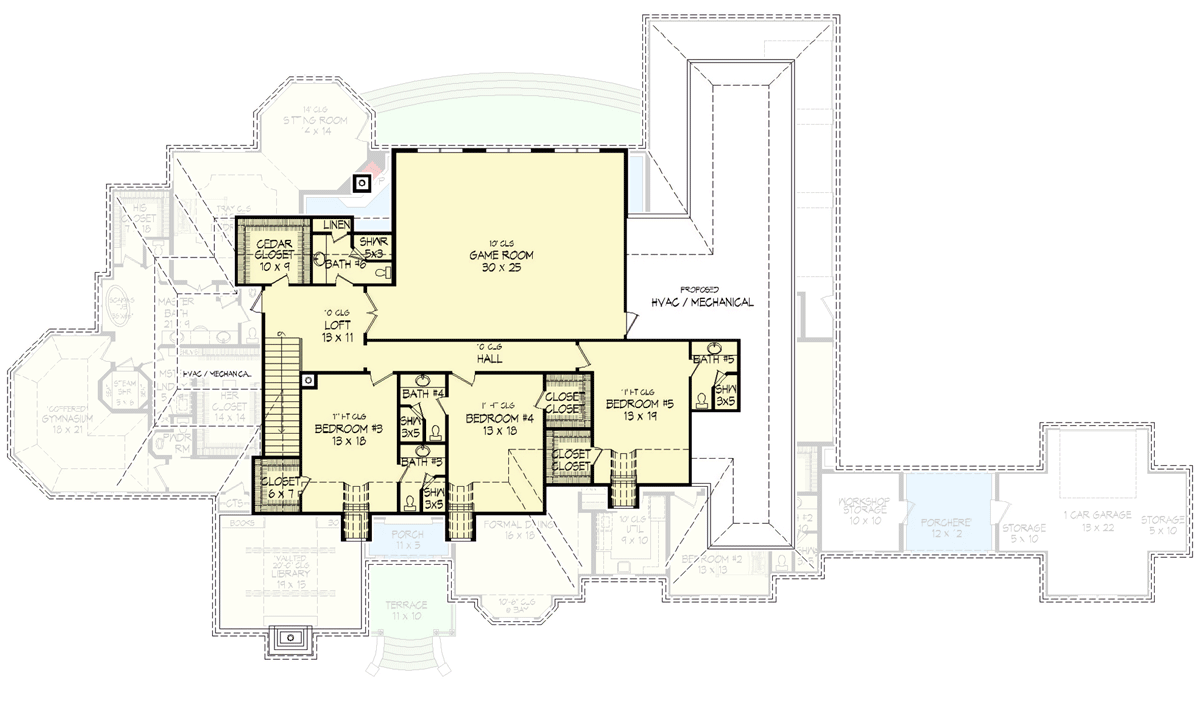
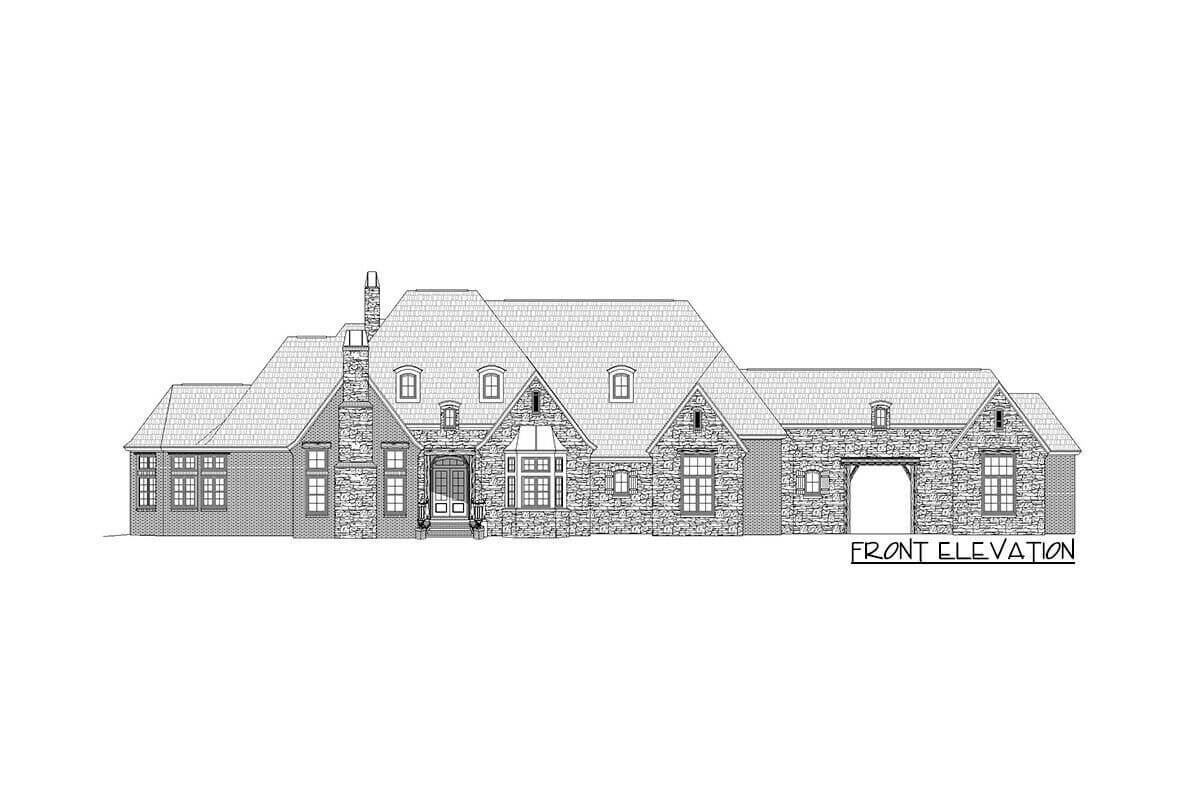

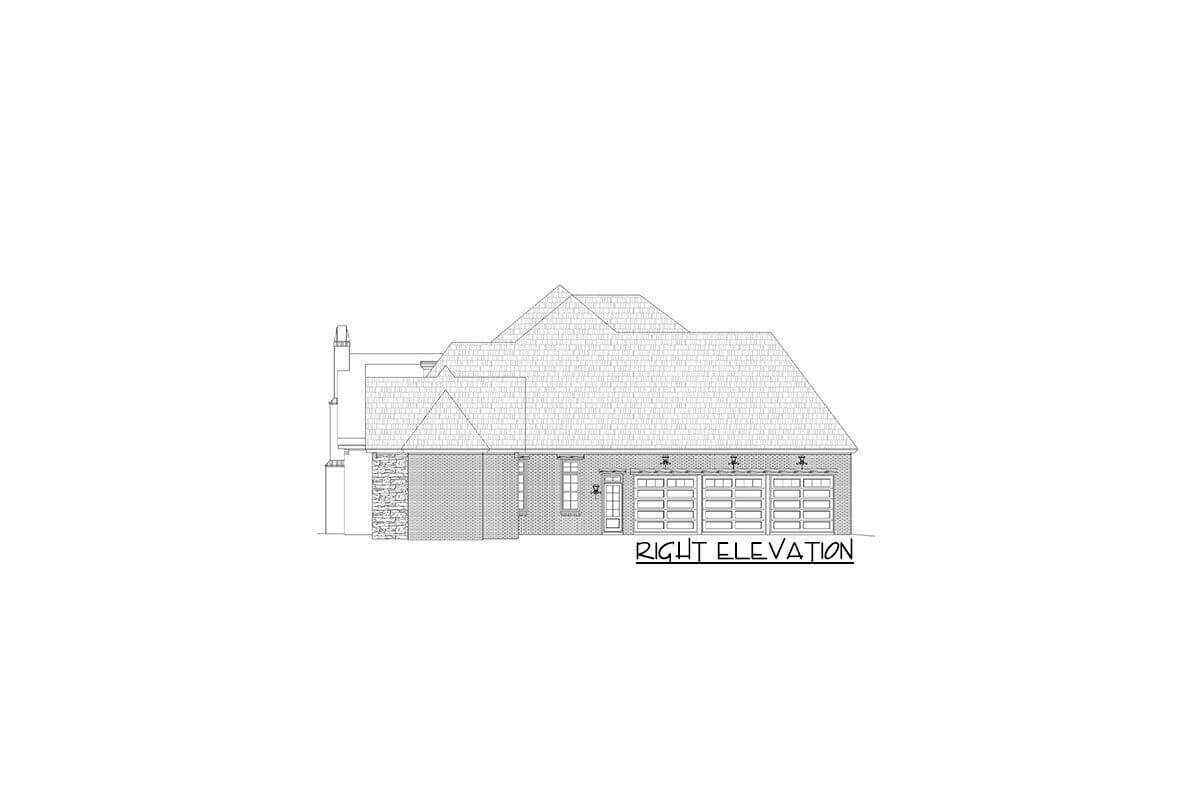


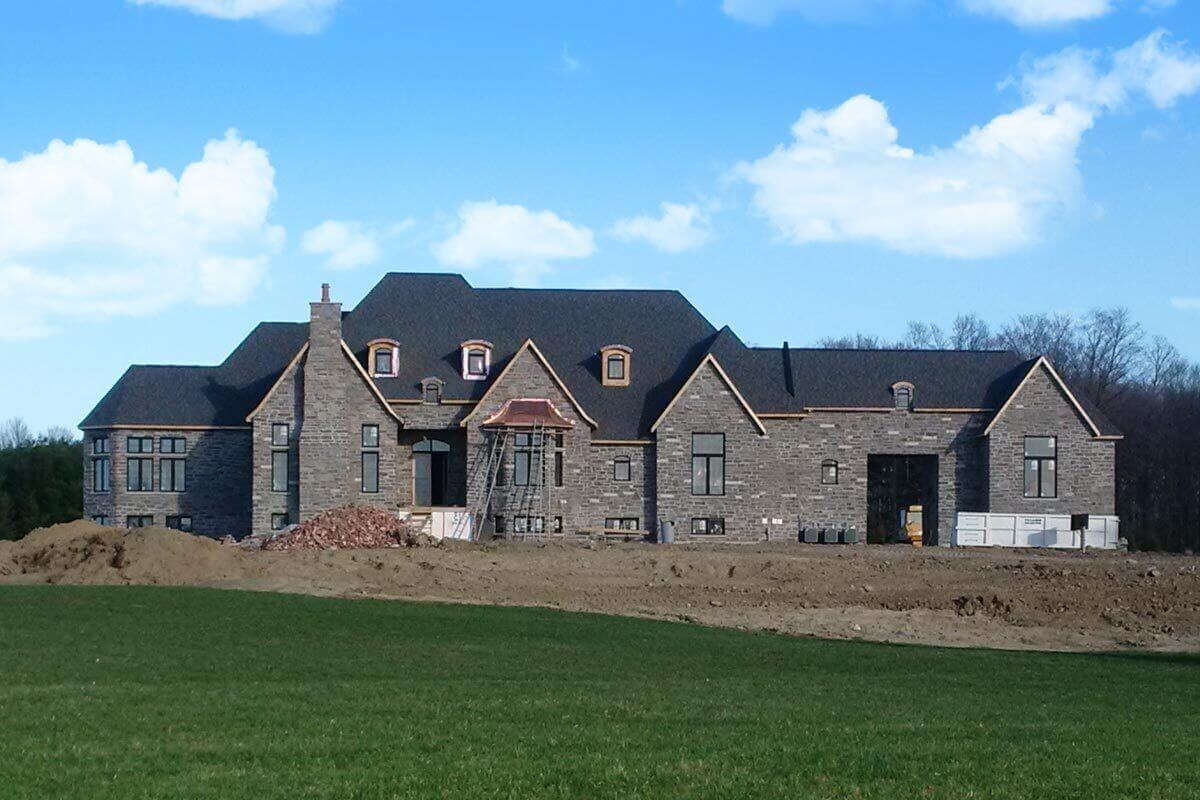



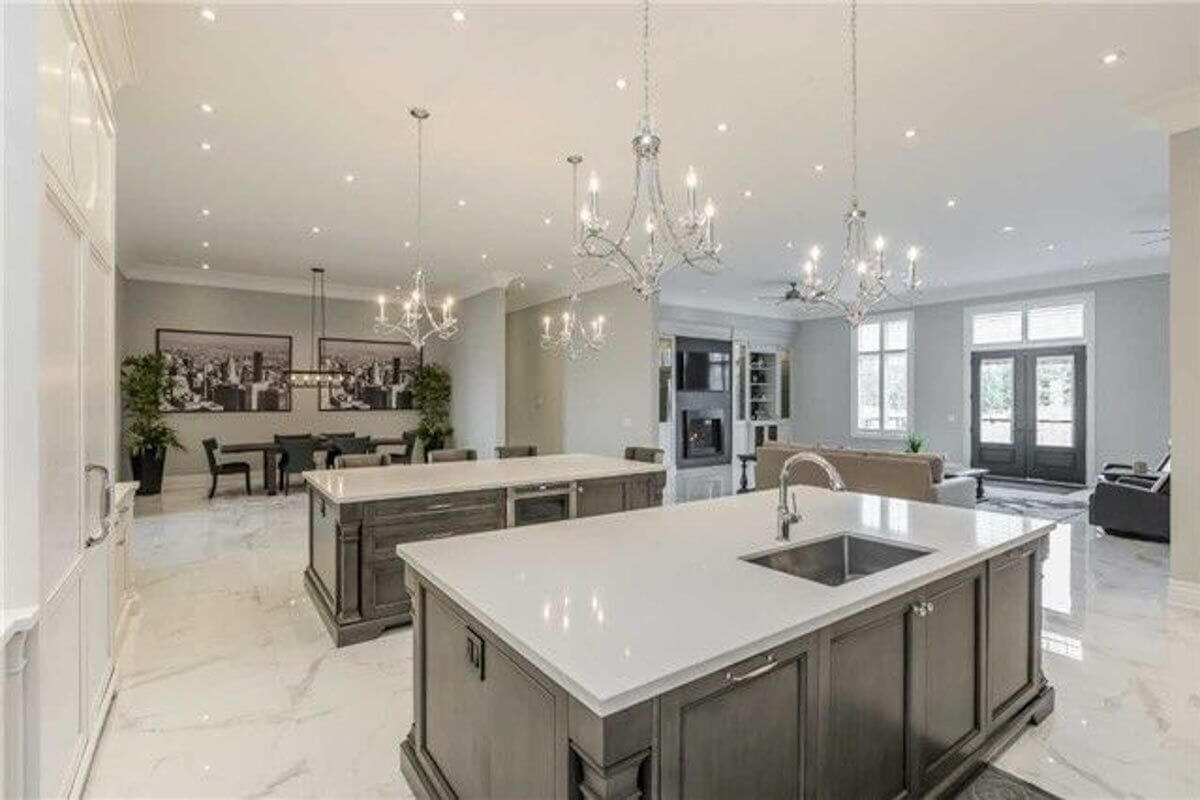

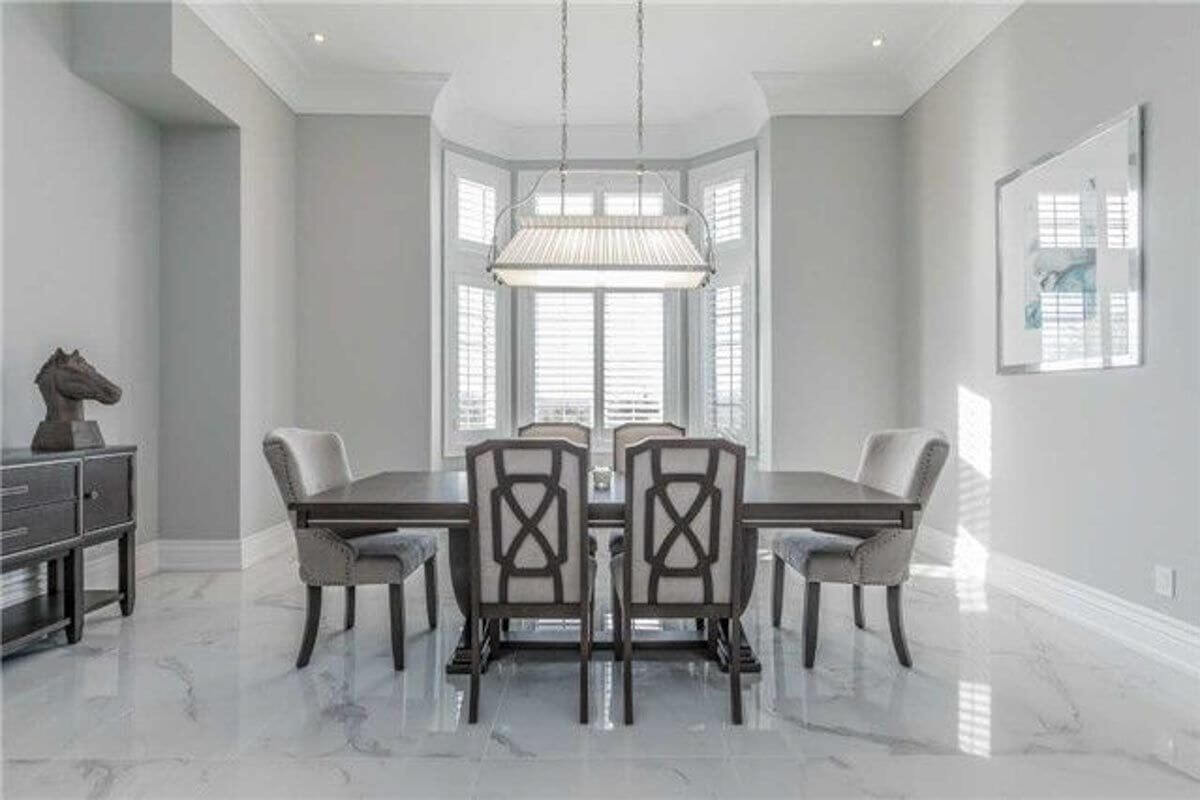
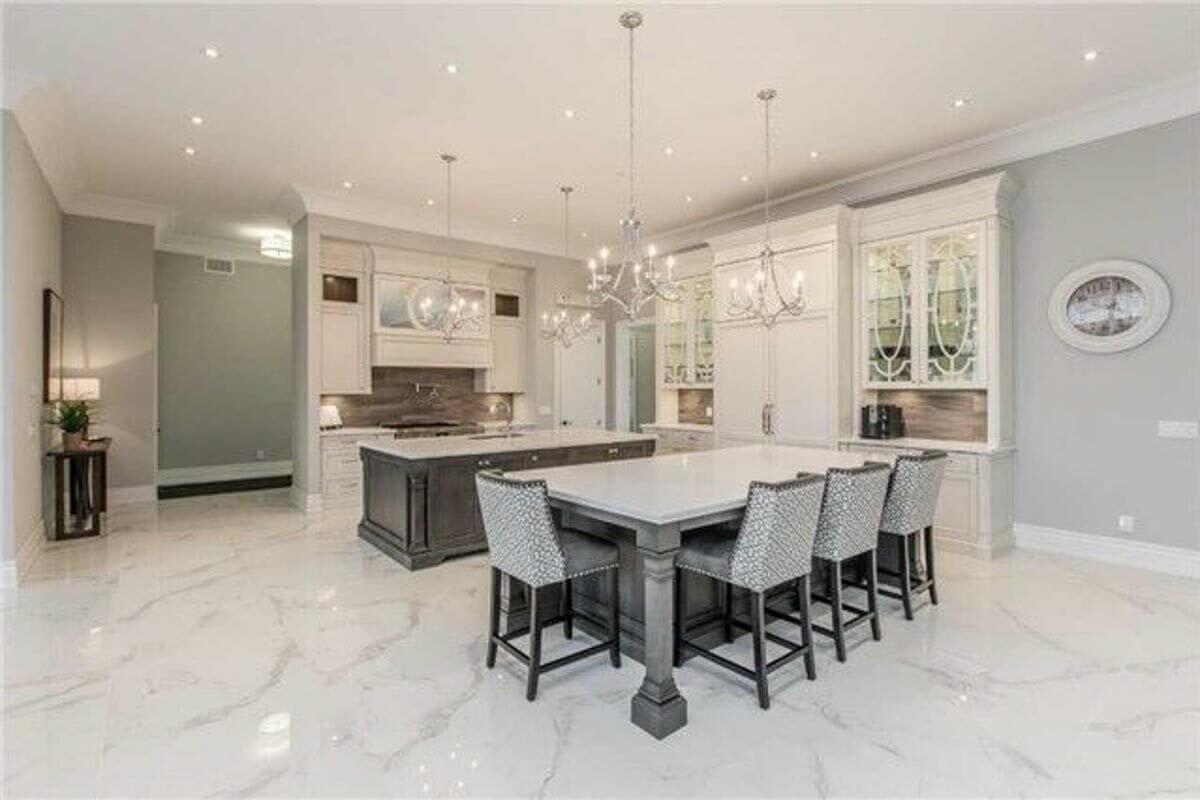





This luxurious European home plan offers ample space spanning over 7,200 square feet, ensuring comfort for all residents.
The expansive great room seamlessly connects to the rear porch, library, and home gym, among other amenities.
Upon arrival, a porte-cochere leads you to the motor courtyard, granting access to four garage bays. The kitchen is defined by islands formed by cabinetry, maintaining an open layout that connects it to the great room and breakfast area.
Additionally, the home features a wine cellar, butler’s pantry, and formal dining room, providing excellent support for entertaining family and friends.
The deluxe master suite boasts an octagonal sitting room, his and hers closets with a laundry area, and a spa-like bathroom with convenient gym access.
On the opposite side of the main level, a second bedroom suite is located next to the theater. Upstairs, you’ll find the remaining three bedroom suites and a spacious game room.
Source: Plan 680140VR
