
Specifications
- Area: 2,237 sq. ft.
- Bedrooms: 2
- Bathrooms: 2
- Stories: 1
- Garages: 3
Here is the house plan for a single-story Cedar Heights House. The floor plans are shown below:
 Main Floor Plan
Main Floor Plan
 3D Main Floor Plan
3D Main Floor Plan
 Bonus Room Plan
Bonus Room Plan
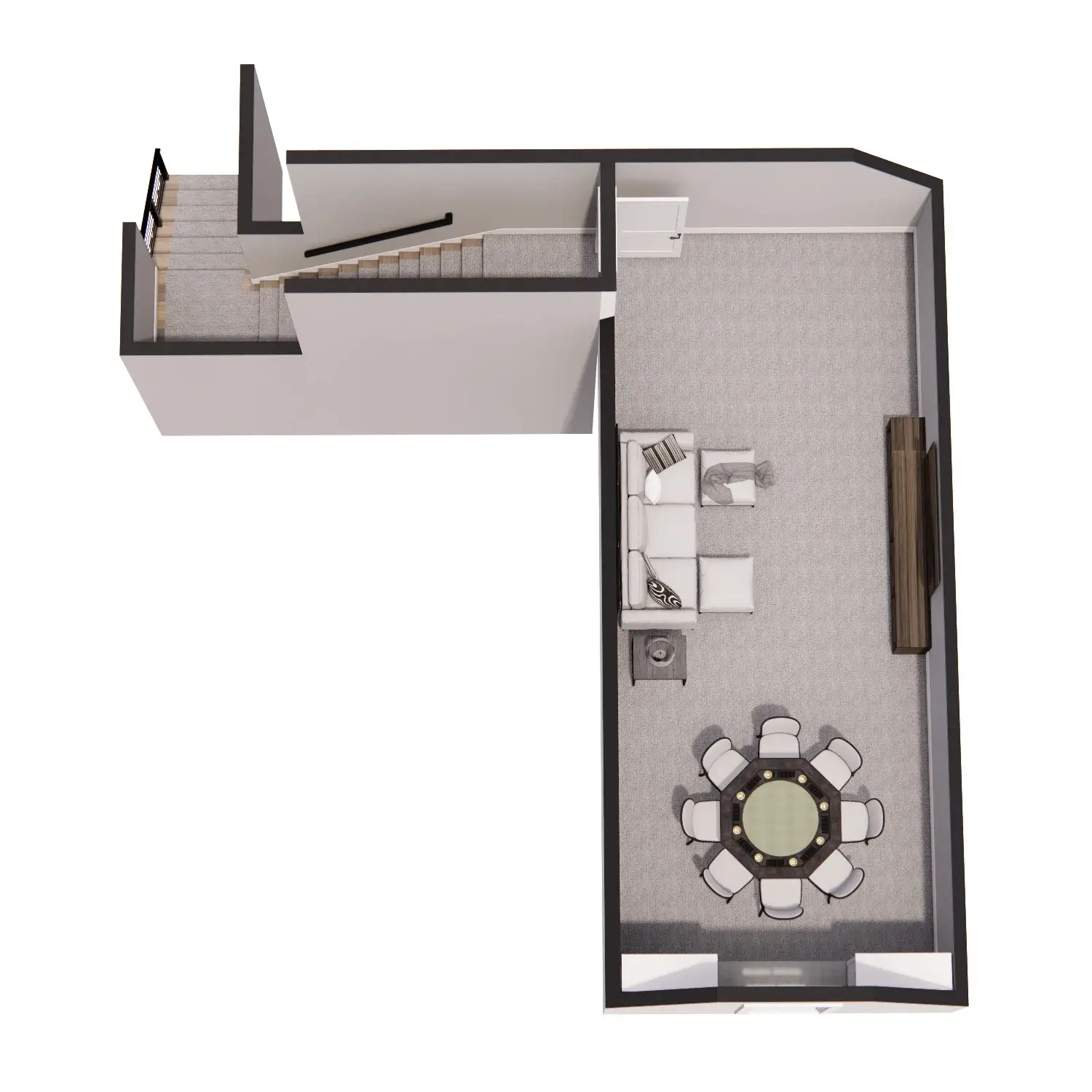 3D Bonus Room Plan
3D Bonus Room Plan
 The rear view reveals a seamless transition from a covered porch to a concrete patio.
The rear view reveals a seamless transition from a covered porch to a concrete patio.
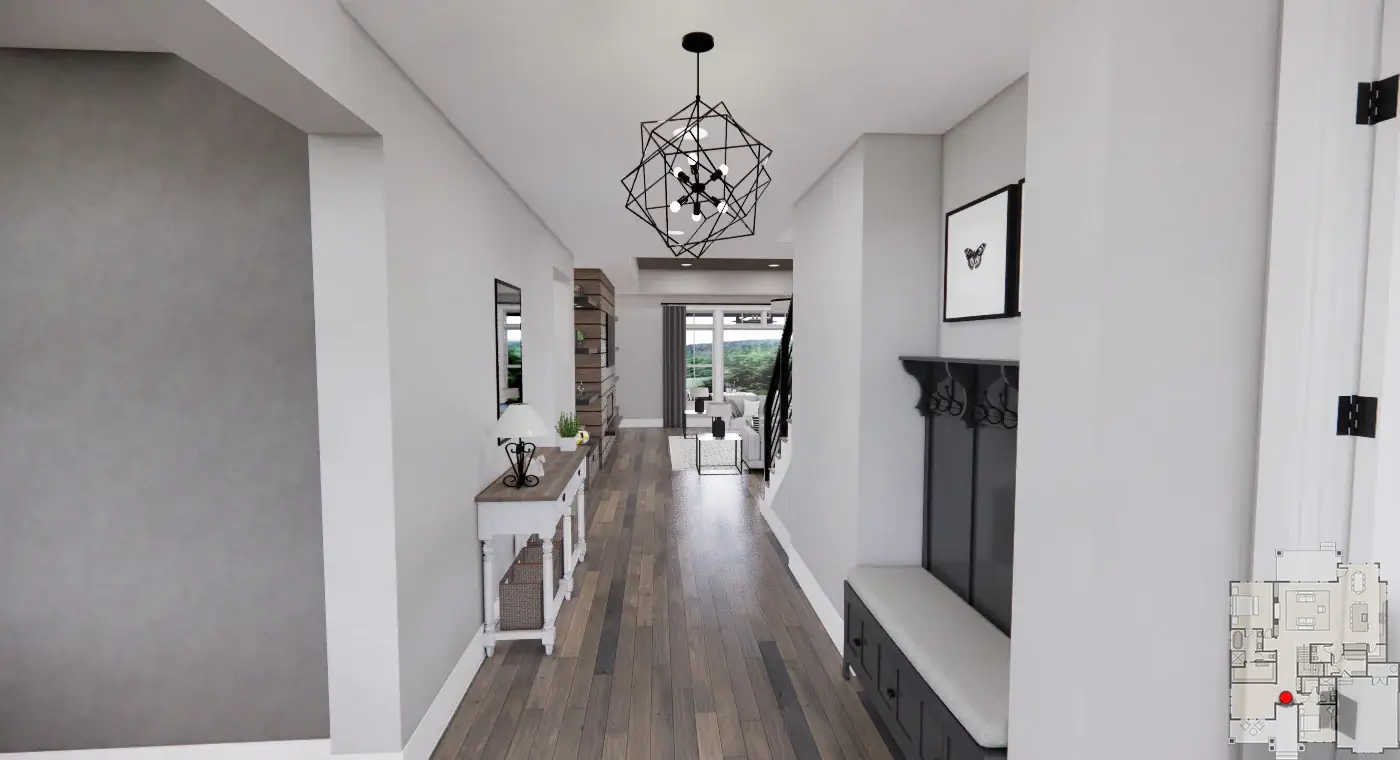 As you step into the foyer, it leads you seamlessly into the expansive open living space.
As you step into the foyer, it leads you seamlessly into the expansive open living space.
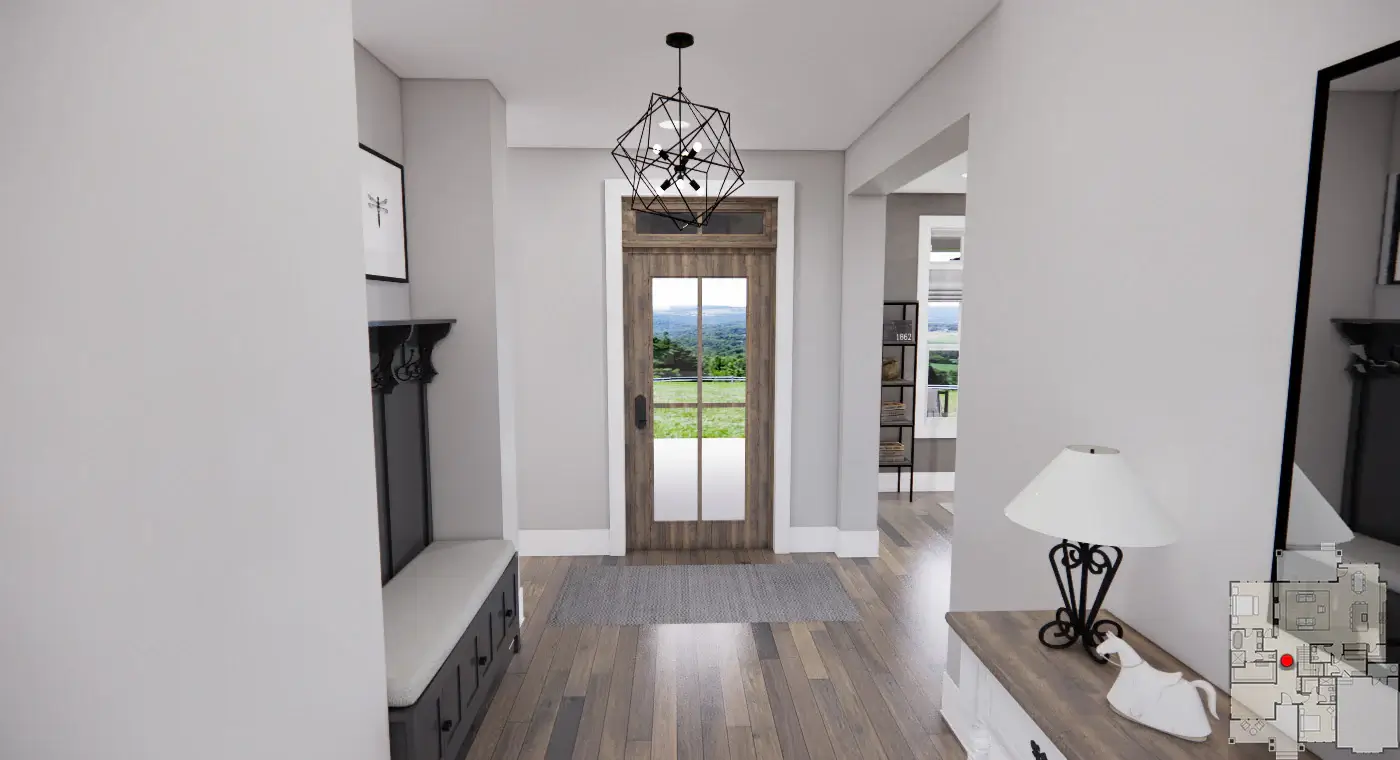 The entrance features a stylish door accompanied by a comfortable bench that includes built-in coat hooks.
The entrance features a stylish door accompanied by a comfortable bench that includes built-in coat hooks.
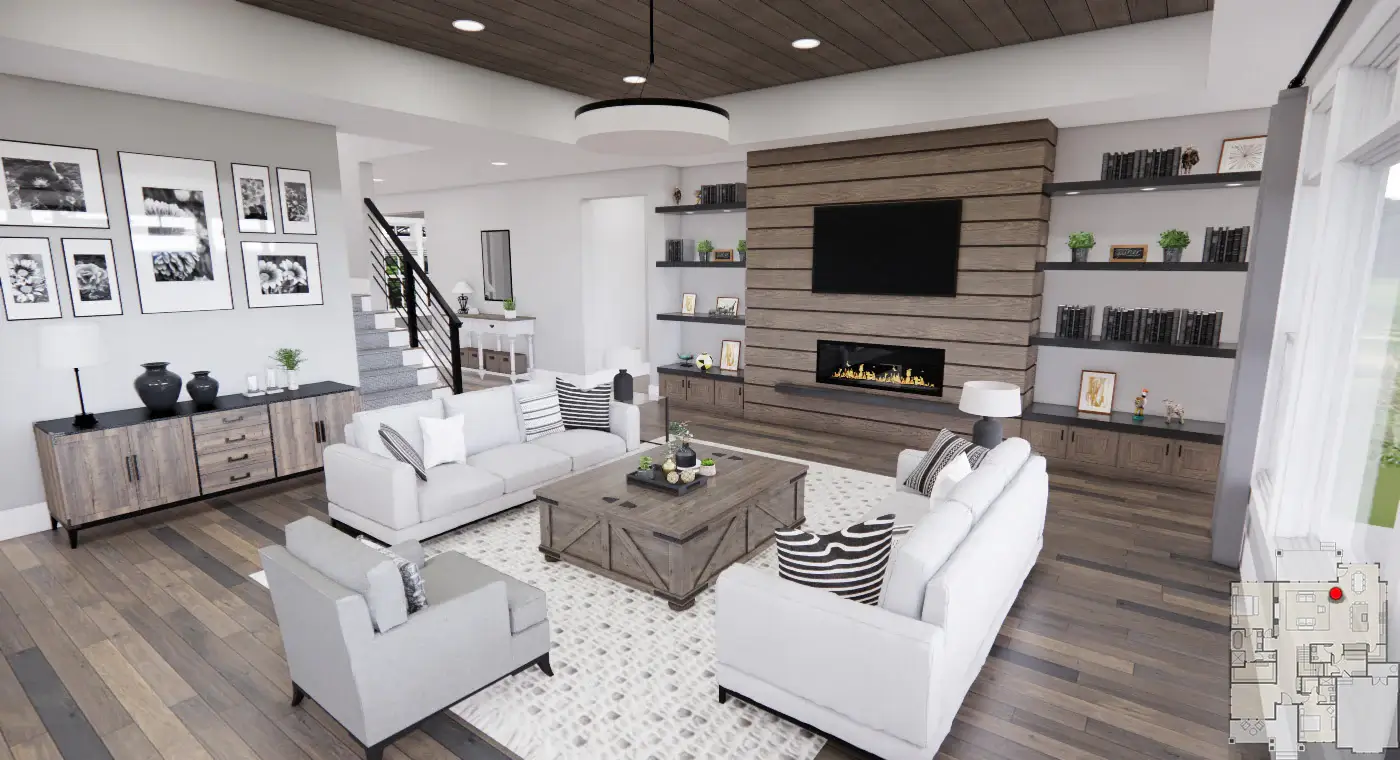 In the spacious living area, you’ll find comfortable gray sofa arranged around a cozy fireplace. Enhancing the ambiance, there are wooden built-in shelves on either side of the fireplace.
In the spacious living area, you’ll find comfortable gray sofa arranged around a cozy fireplace. Enhancing the ambiance, there are wooden built-in shelves on either side of the fireplace.
 The living room and kitchen can be seen from this vantage point, with a staircase in a stylish gray carpet leading up to the bonus room on the upper floor.
The living room and kitchen can be seen from this vantage point, with a staircase in a stylish gray carpet leading up to the bonus room on the upper floor.
 The kitchen features elegant gray cabinetry and a spacious center island, complemented by a chic arrangement of white bar stools.
The kitchen features elegant gray cabinetry and a spacious center island, complemented by a chic arrangement of white bar stools.
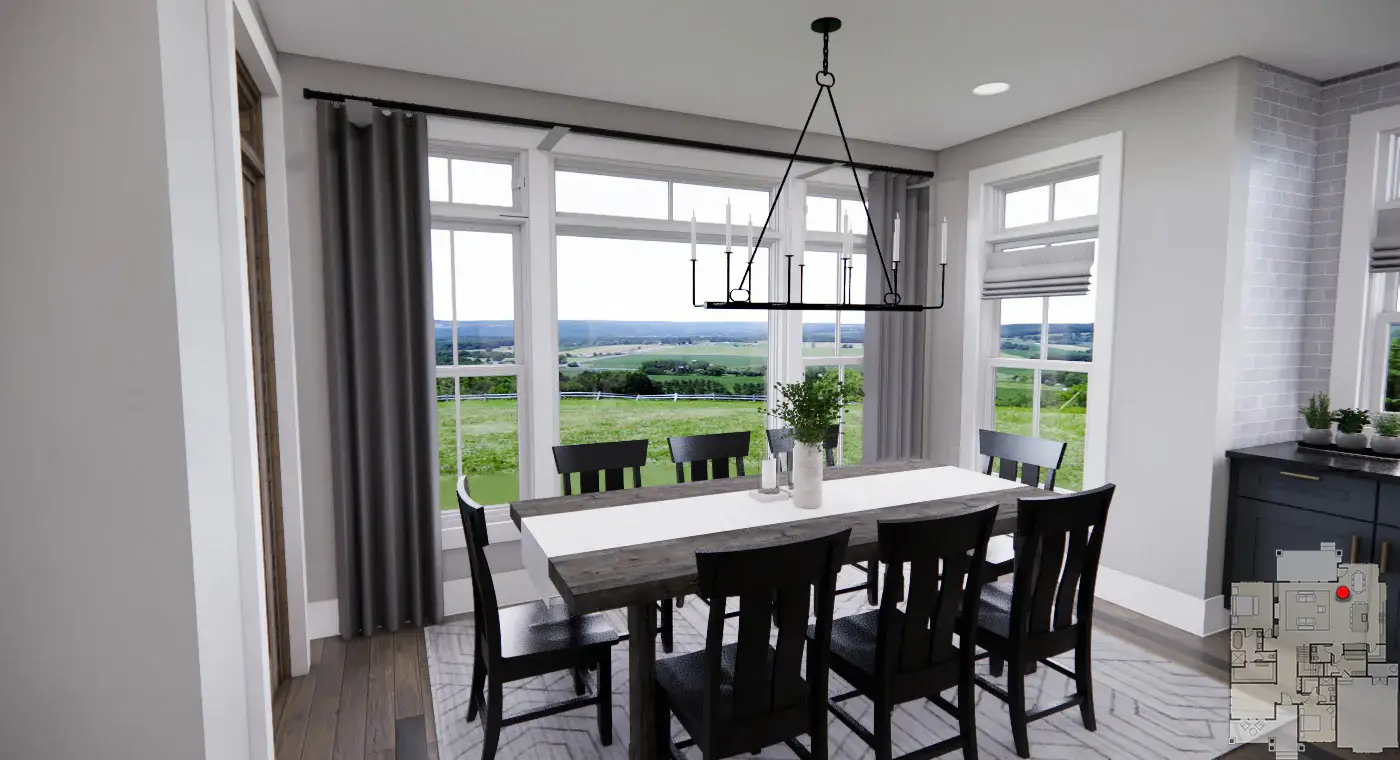 The dining space presents a complete dining set and offers expansive views of the backyard.
The dining space presents a complete dining set and offers expansive views of the backyard.
 In the guest room, you’ll find a sleek platform bed accompanied by an inviting armchair. Next to it, a round side table awaits, complementing the soft, light green walls.
In the guest room, you’ll find a sleek platform bed accompanied by an inviting armchair. Next to it, a round side table awaits, complementing the soft, light green walls.
 The main bedroom showcases a beautiful wooden bed accompanied by a storage bench.
The main bedroom showcases a beautiful wooden bed accompanied by a storage bench.
 The main bathroom features a double sink vanity, a standalone bathtub, a shower with marble tiles, and a spacious walk-in closet.
The main bathroom features a double sink vanity, a standalone bathtub, a shower with marble tiles, and a spacious walk-in closet.
 The spacious walk-in closet provides abundant storage space and is with a plush carpeted floor.
The spacious walk-in closet provides abundant storage space and is with a plush carpeted floor.
 In the bonus room, you’ll find a comfortable L-shaped sofa and a sleek TV mounted on the wall.
In the bonus room, you’ll find a comfortable L-shaped sofa and a sleek TV mounted on the wall.
Welcome to this exquisite Modern Farmhouse, a home that effortlessly combines stunning aesthetics with a warm and welcoming interior.
Spanning 2,237 sq. ft., this residence offers 2 bedrooms, 2 ½ bathrooms, and a future bonus room of 336 sq ft above the 2-car garage.
As you step inside, you’re immediately greeted by an inviting foyer that leads to an open and airy floor plan.
The main level boasts seamless sightlines, allowing for a smooth transition from one room to another. Anchoring the home is a spacious kitchen island with seating for 6, serving as the focal point for entertaining guests.
The kitchen is equipped with a walk-in pantry and ample cabinets, fulfilling all your storage needs. Adjacent to the kitchen, the dining area provides access to the rear porch, creating a convenient space for outdoor dining and entertaining.
The great room, with its generous size, provides the perfect setting for relaxation and quality time with loved ones.
Complete with a cozy fireplace, it’s an ideal spot for those cozy nights in. The main level also features a master suite that serves as a personal retreat, offering a generously sized walk-in closet and a private bath.
Additionally, the guest suite on the lower level can accommodate guests or serve as a second master suite.
At the front of the house, a private office provides a tranquil environment for work or study. Adding to the allure of this exceptional home, both the front and rear porches are covered, creating ample outdoor living spaces.
In summary, this Modern Farmhouse effortlessly merges contemporary design with timeless farmhouse charm, resulting in a truly remarkable home.
Source: CL-23-028-PDF
