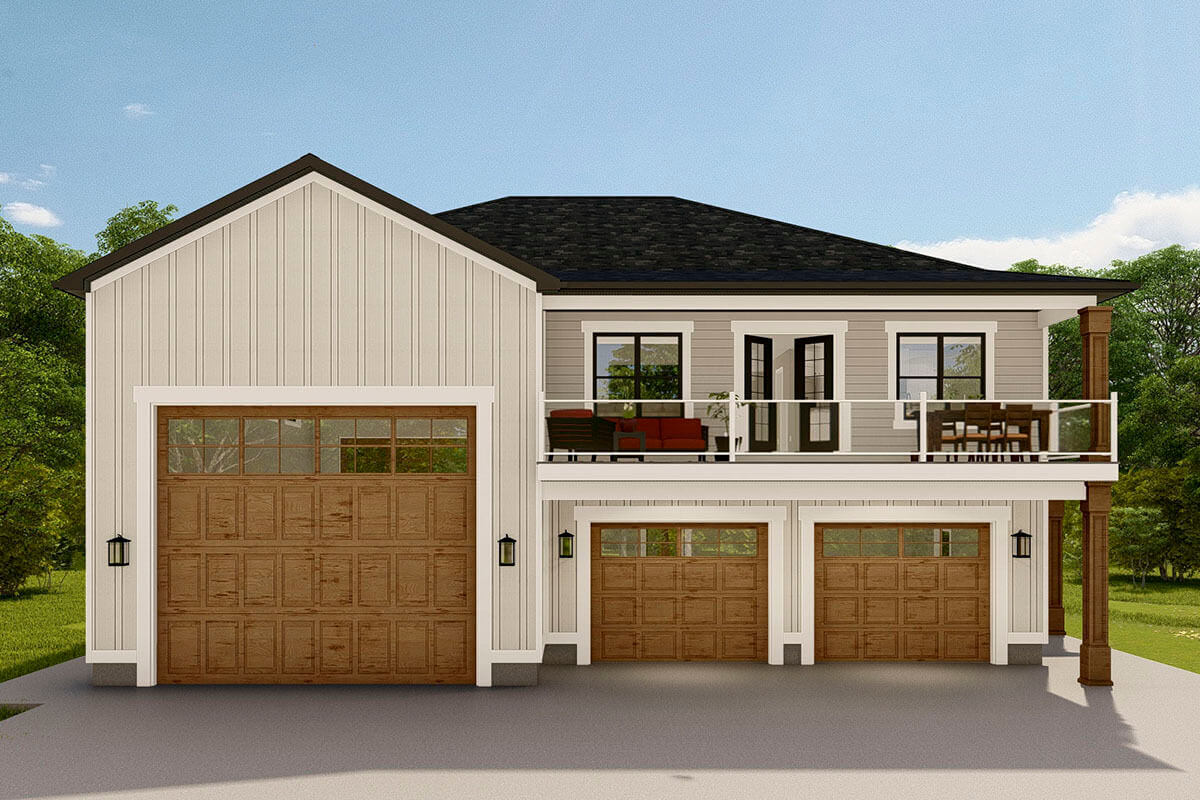
Specifications
- Area: 967 sq. ft.
- Bedrooms: 1
- Bathrooms: 2
- Stories: 2
- Garages: 3
Welcome to the gallery of photos of a New American RV Garage Apartment with Upstairs Deck. The floor plans are shown below:
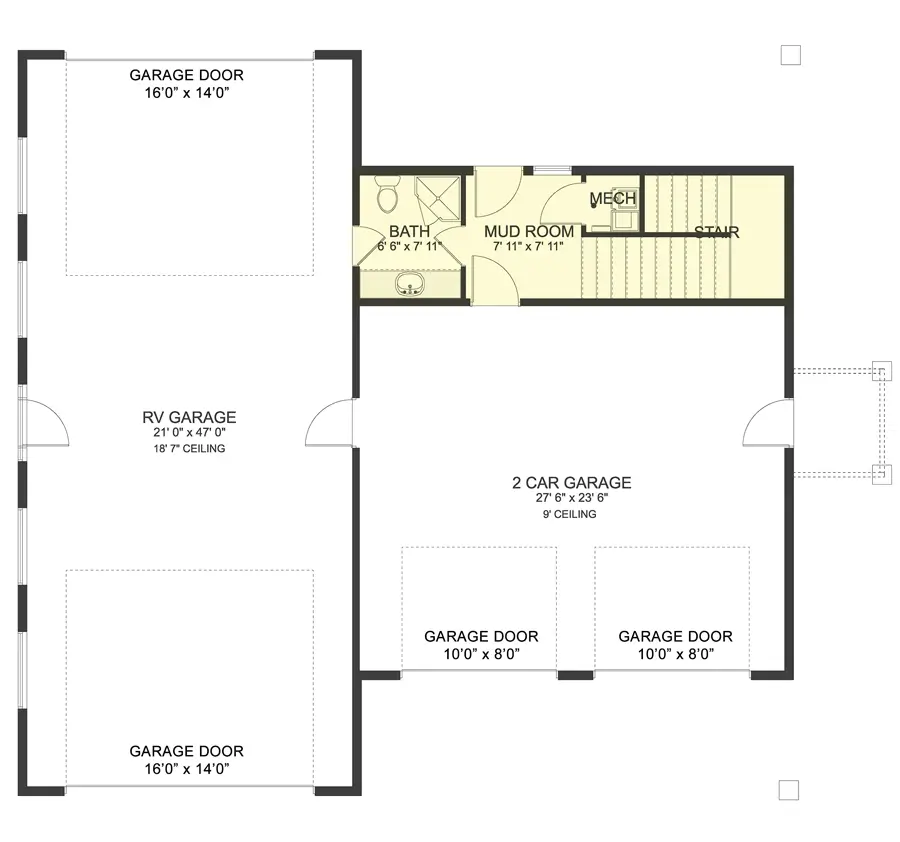

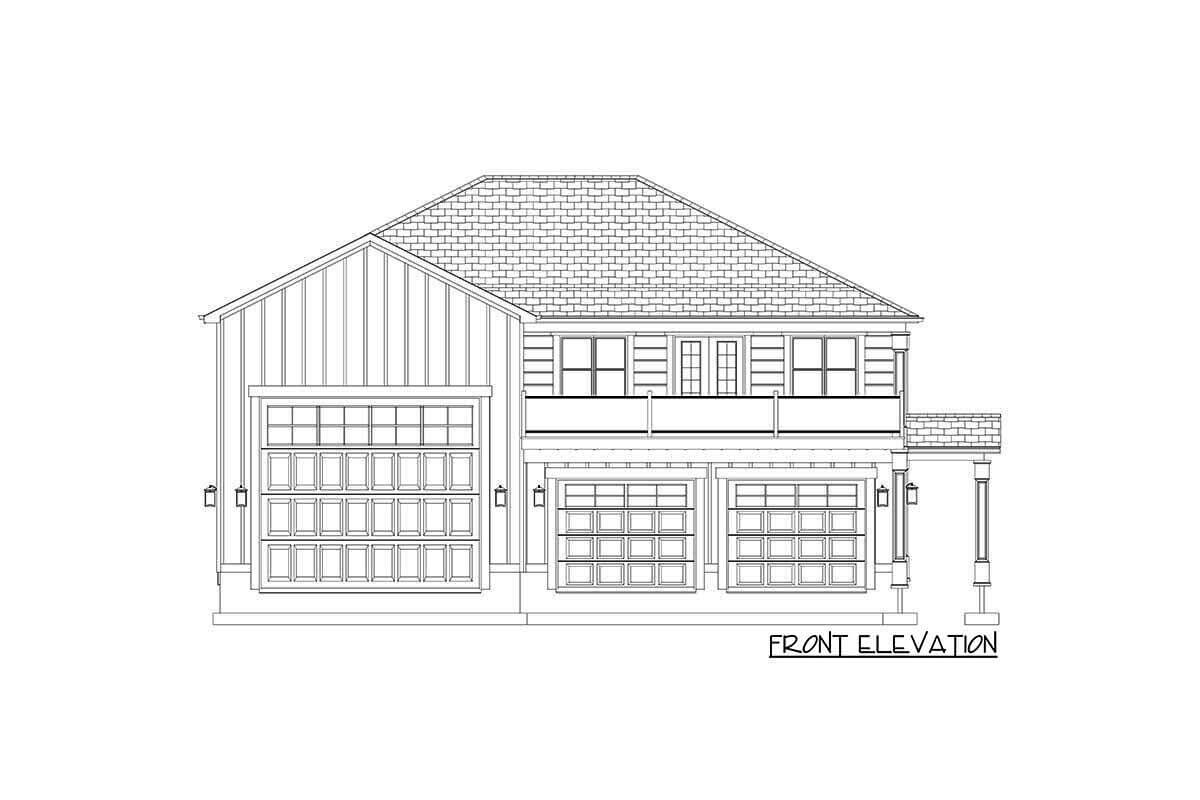




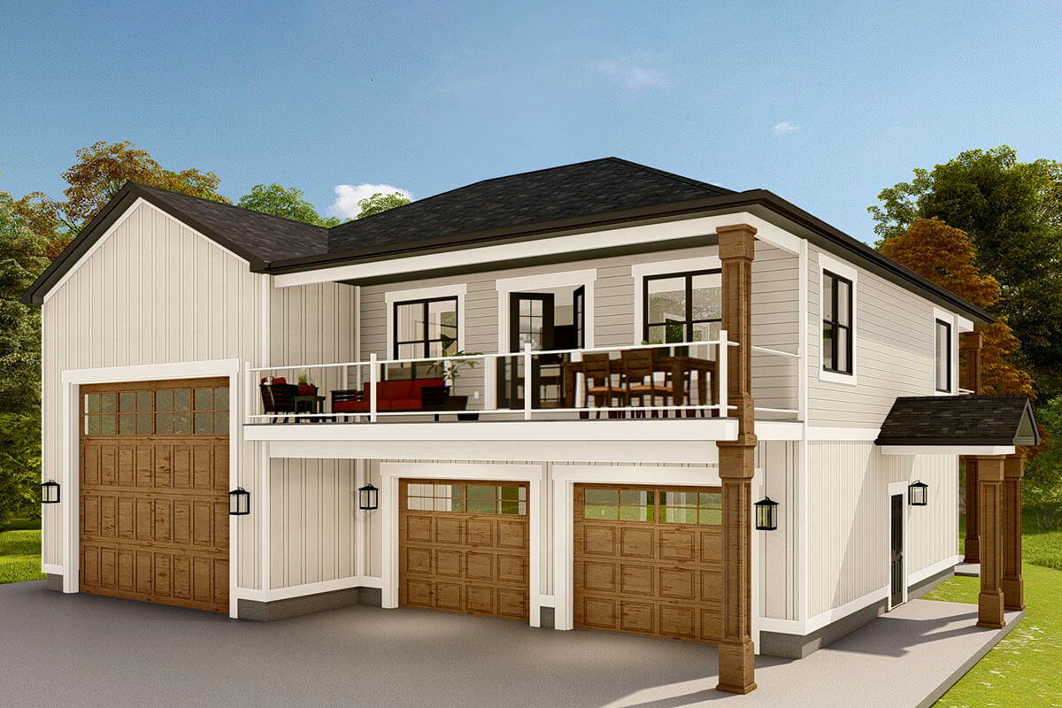
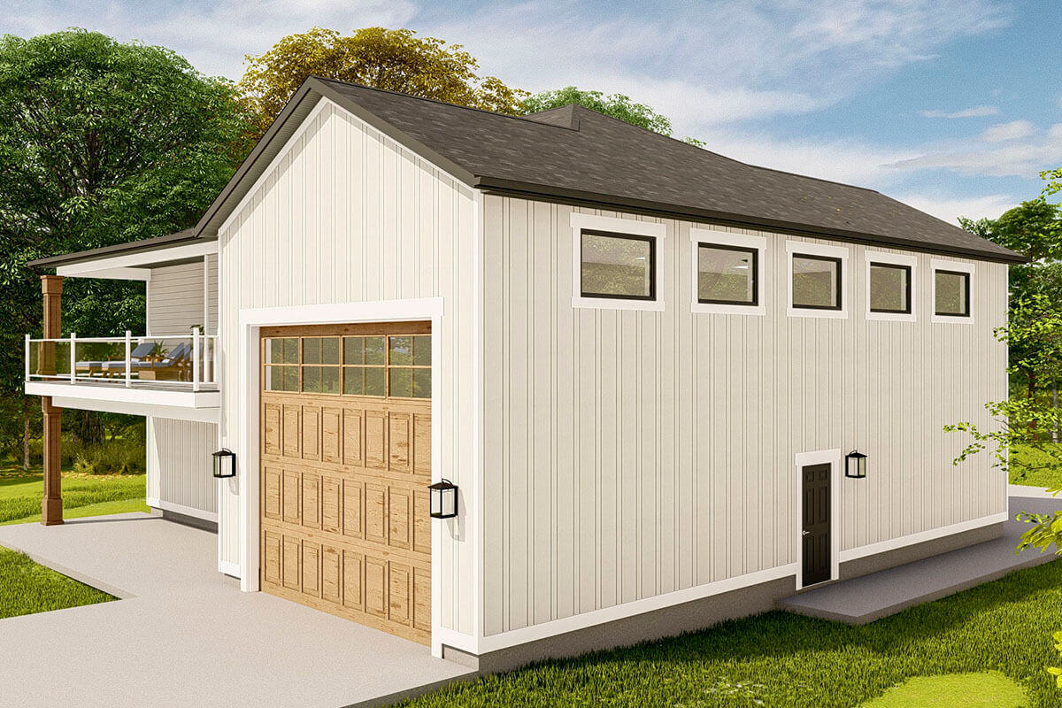

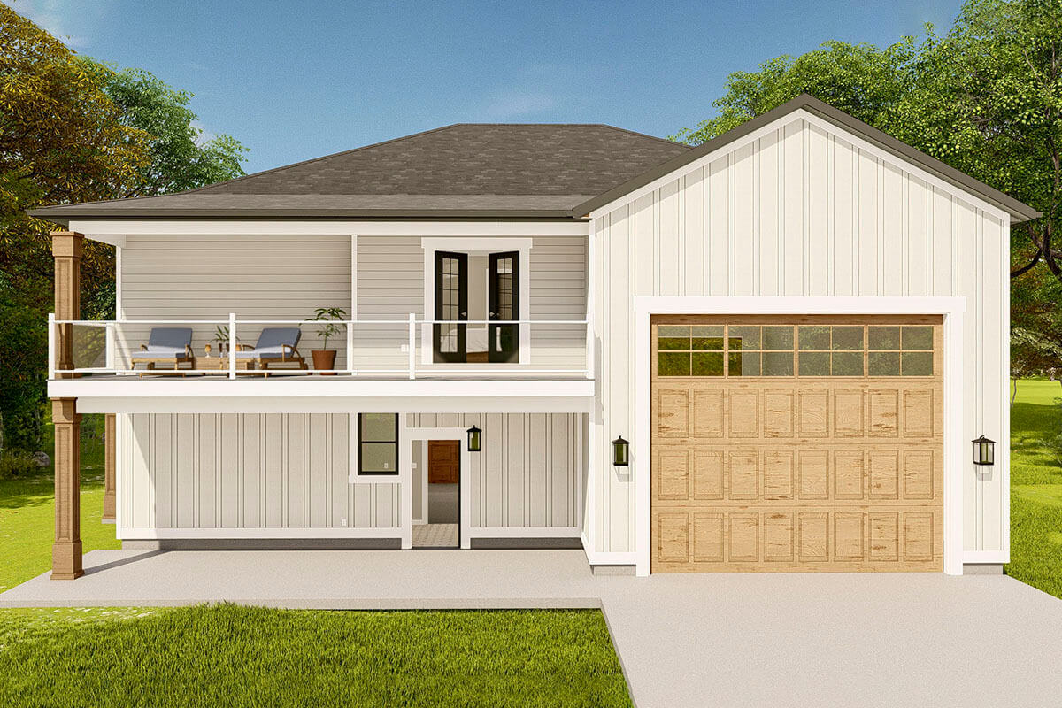
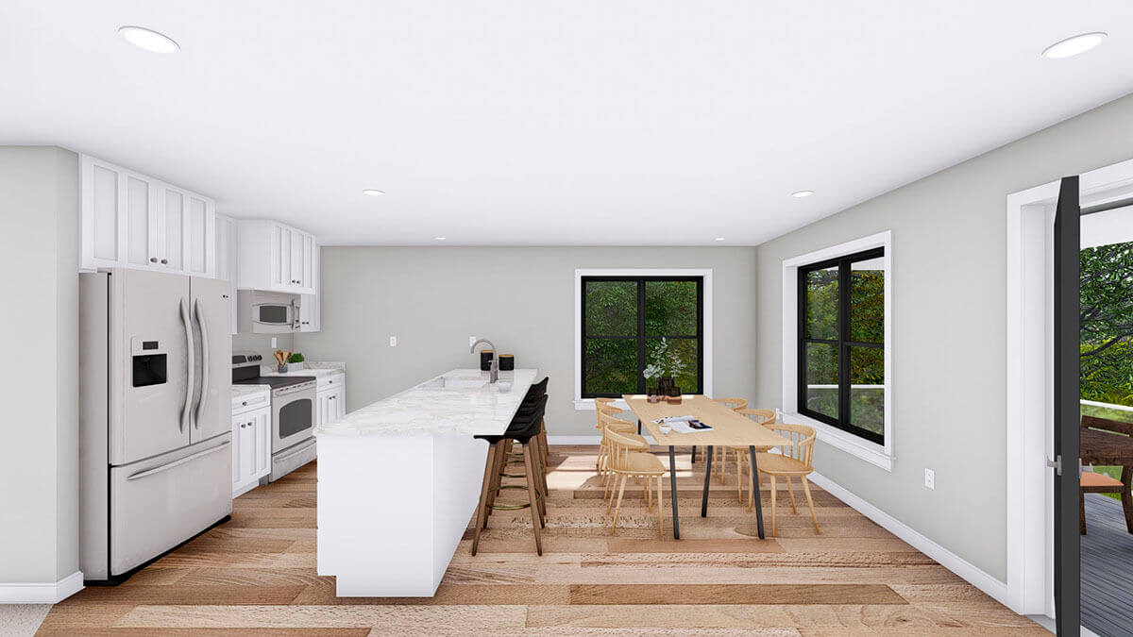
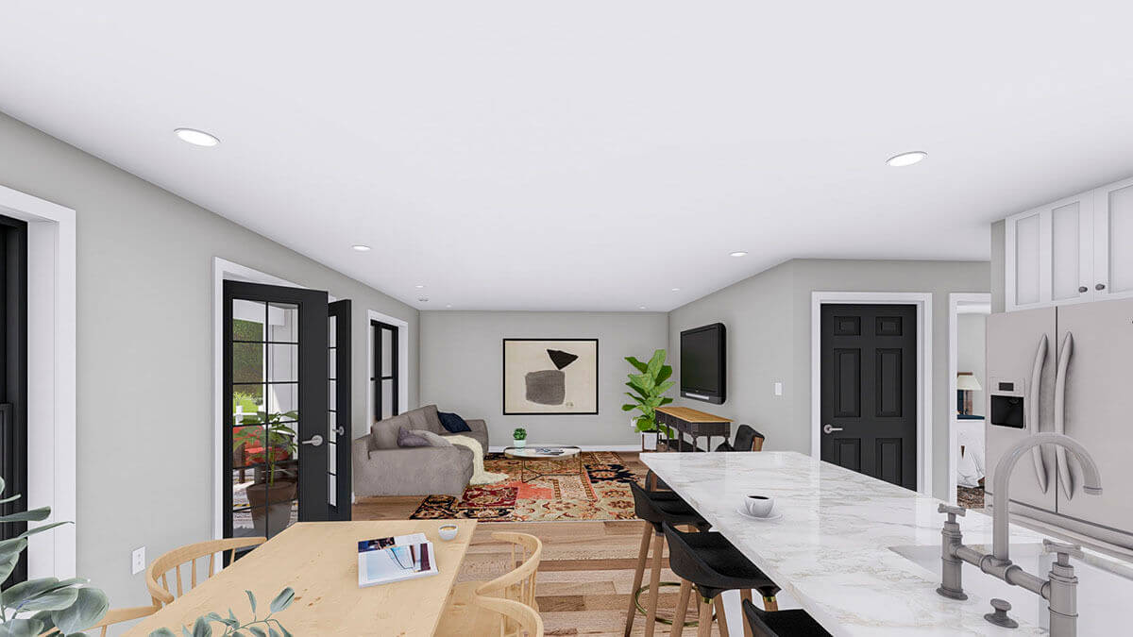




The RV garage apartment is beautifully embellished with board and batten siding, exuding a charming New American style.
This design not only provides convenient drive-through parking for your RV via 16′ by 14′ garage doors, but it also offers parking space for two additional vehicles behind matching 10′ by 8′ garage doors.
To access the interior, there are personal doors on both sides, with the right one being covered, as well as a door at the back. These entrances provide multiple options for getting inside without needing to drive through.
Adjacent to the mudroom, you’ll discover a bathroom with a shower and a mechanical closet. Stairs located along the back lead up to the apartment area.
The front section of the apartment features an open layout spanning from wall to wall, comprising a living room, kitchen, and dining area.
This space offers panoramic views to the front and grants access to a 9′-deep deck through a set of elegant French doors.
At the rear, the bedroom has its own 9′-deep deck, allowing for a private outdoor retreat.
Source: Plan 61289UT
