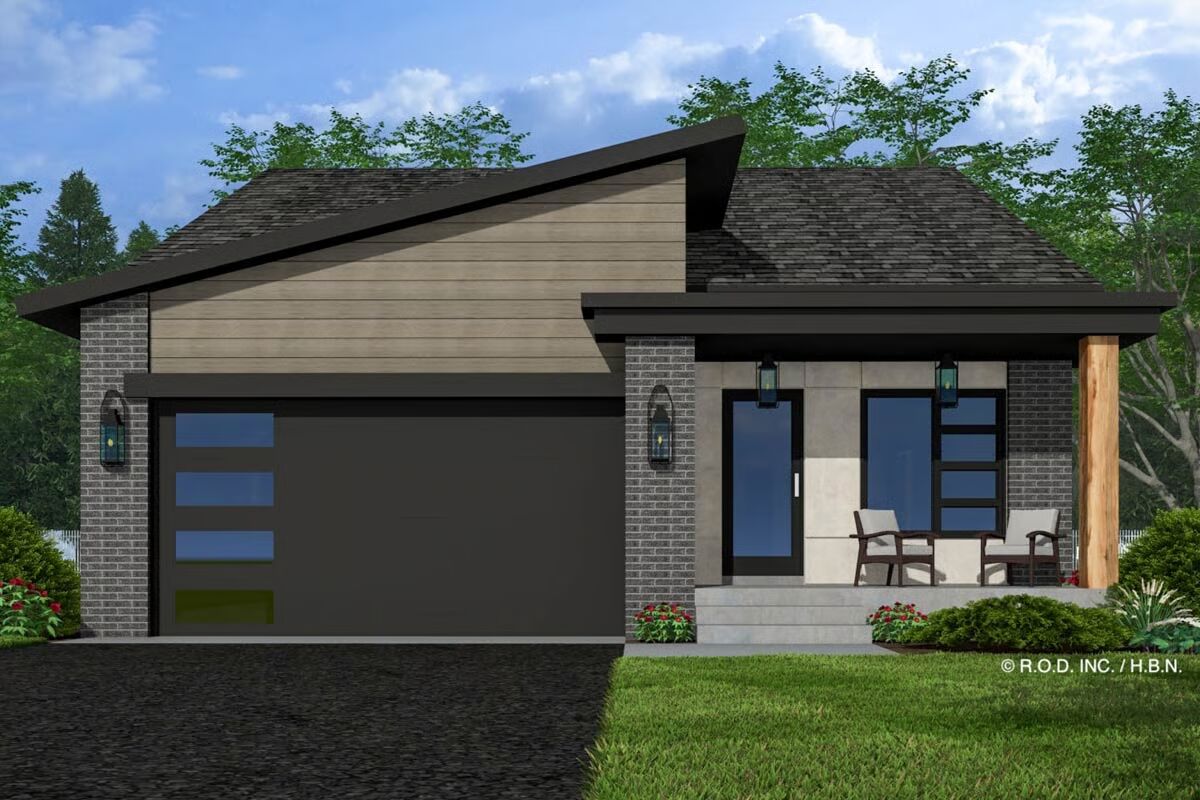
Specifications
- Area: 1,319 sq. ft.
- Bedrooms: 3
- Bathrooms: 2
- Stories: 1
- Garages: 2-3
Welcome to the gallery of photos for Contemporary Modern House with Rear Porch – 1319 Sq Ft. The floor plans are shown below:
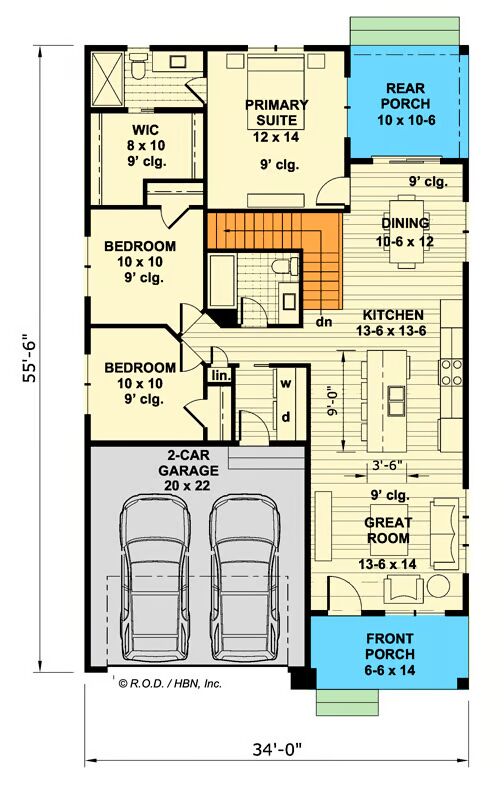
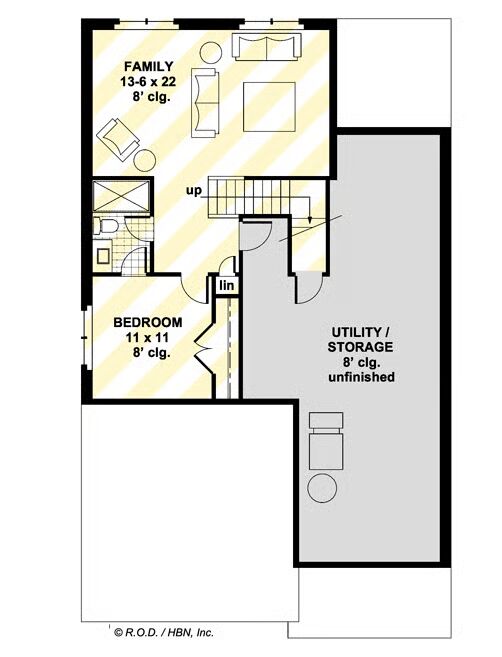

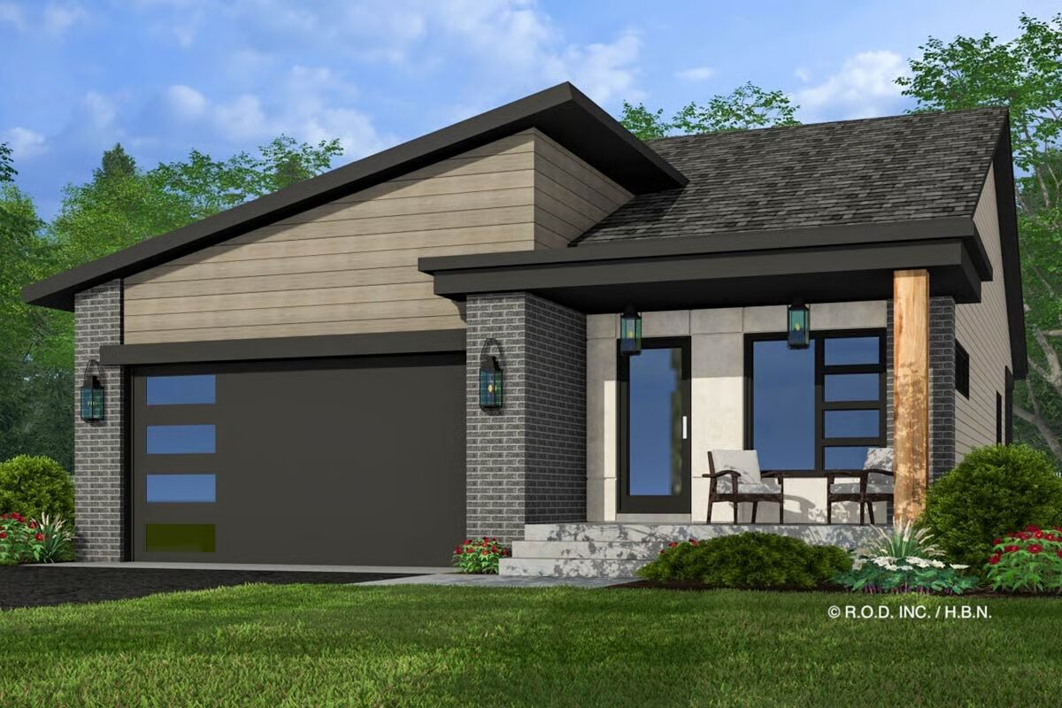
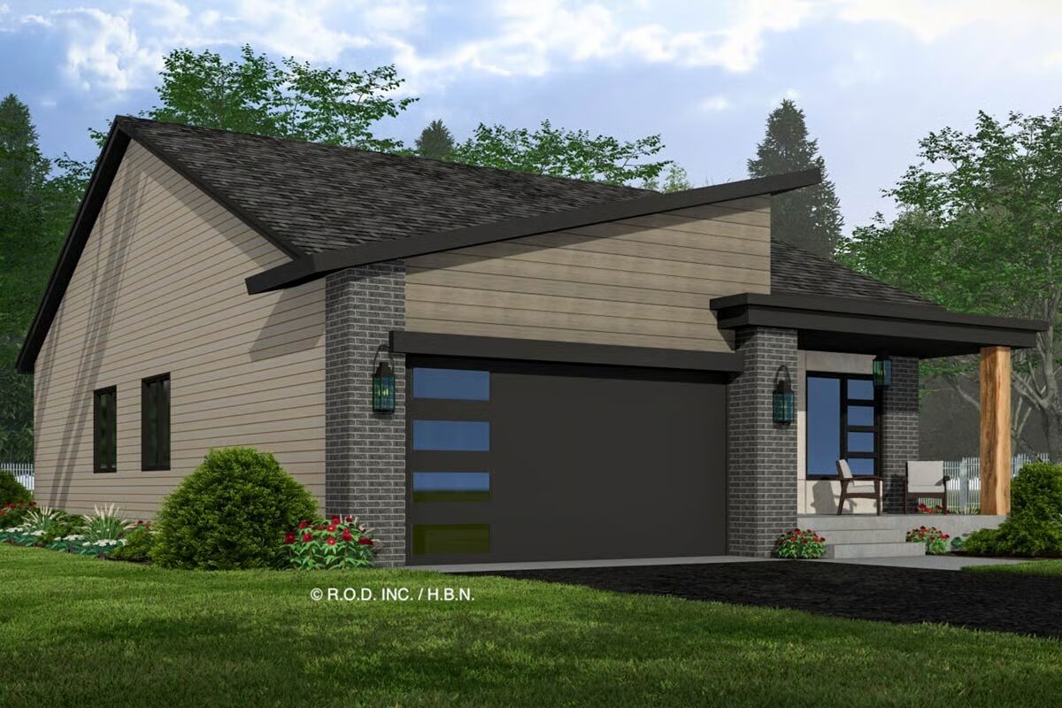
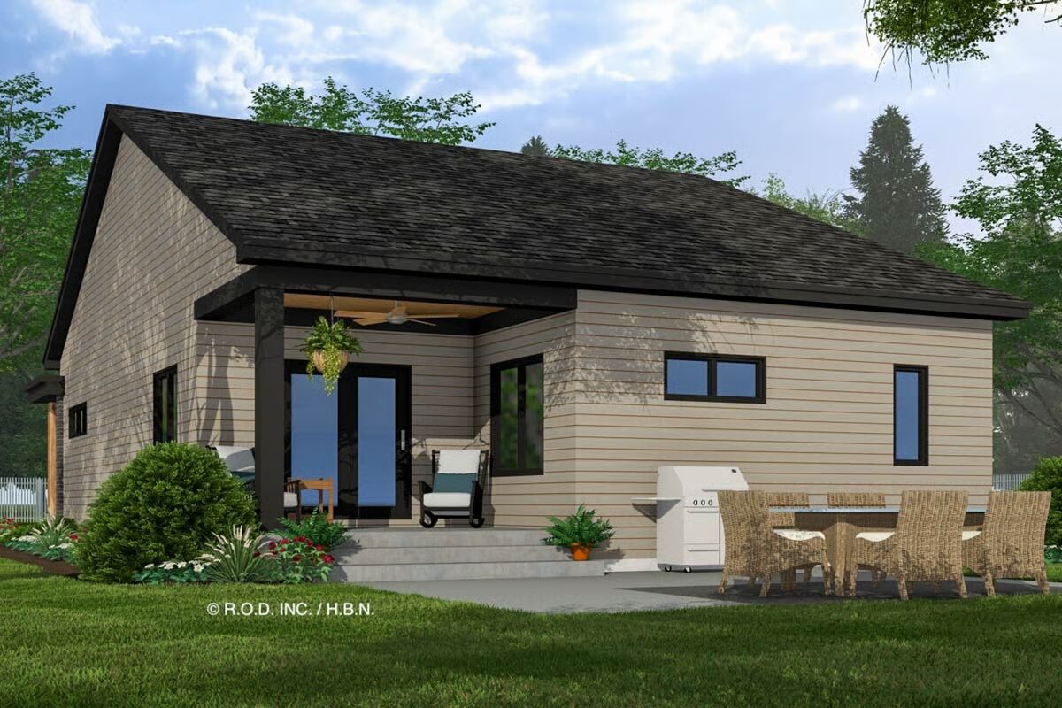
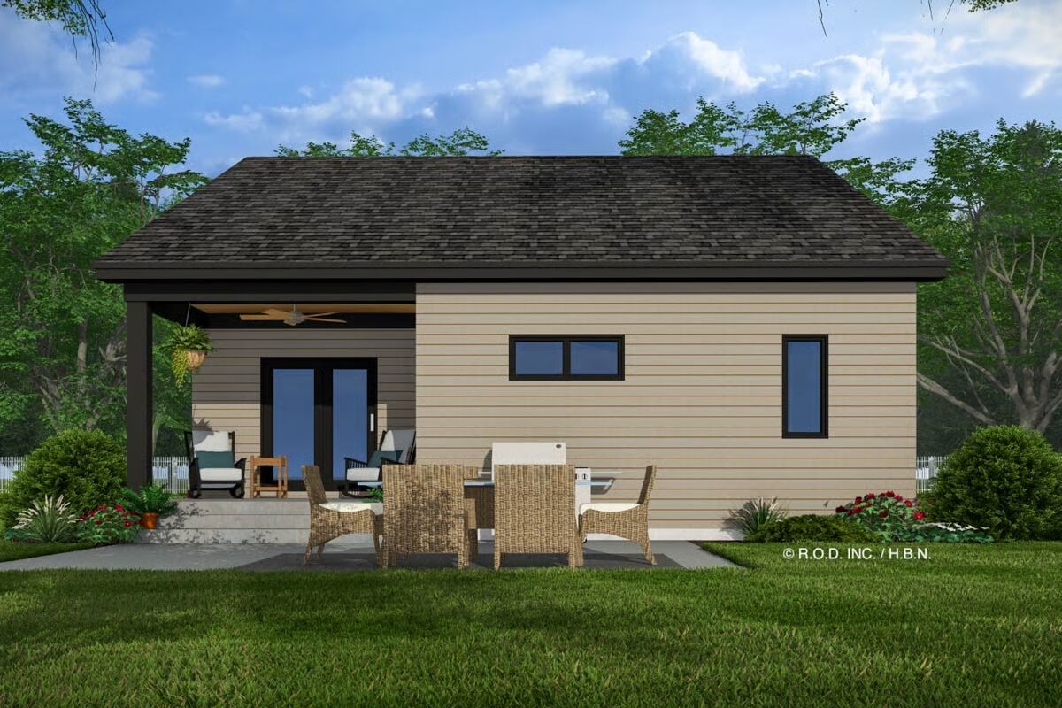
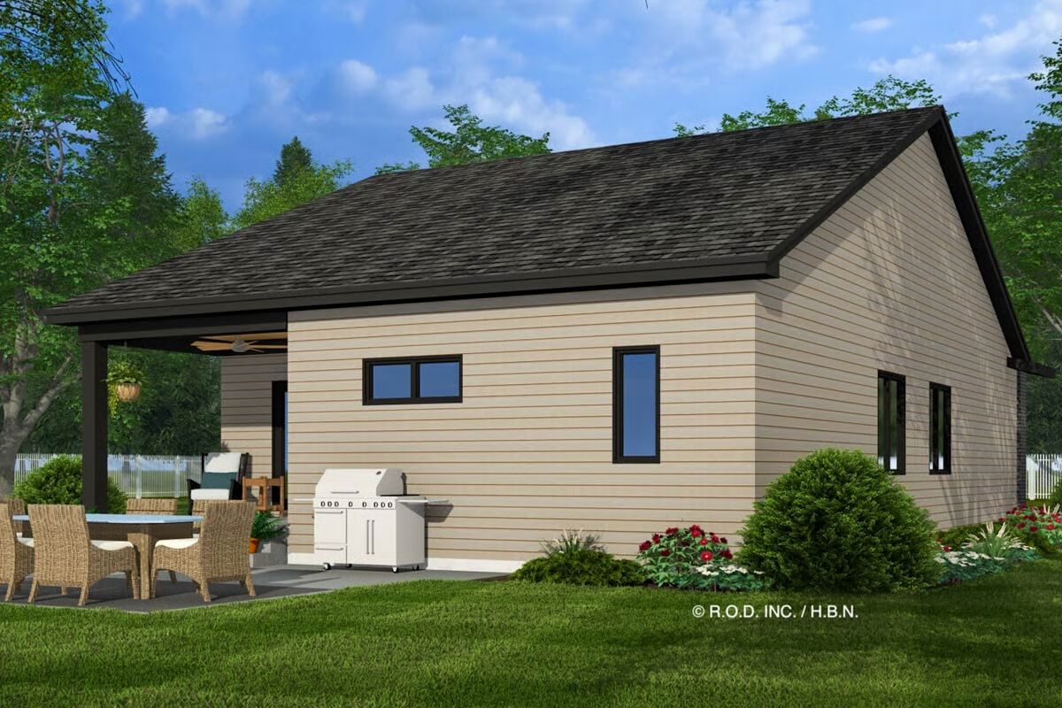
This modern home blends sleek design with everyday functionality, offering open and inviting spaces throughout.
The main level features a spacious great room, a kitchen with a four-seat island, and a dining area that opens to a rear porch for seamless indoor-outdoor living.
The primary suite provides a private retreat, while a dedicated laundry room and a two-car garage enhance convenience.
The lower level expands the living space with a comfortable family room and generous unfinished storage, making this home as practical as it is stylish.
You May Also Like
Single-Story, 4-Bedroom The Markham (Floor Plan)
4-Bedroom Craftsman House with Main Floor Master (Floor Plans)
4-Bedroom Traditional House with Home Office - 2336 Sq Ft (Floor Plans)
1-Bedroom Contemporary House With Attached Garage & Scenic Views (Floor Plans)
2 to 4-Bedroom Craftsman-Style House With Optional Basement (Floor Plans)
Home to Build in Stages (Floor Plans)
Double-Story, 3-Bedroom Modern Farmhouse Under 2,400 Square Feet with Expansive Front Porch (Floor P...
5-Bedroom Shingle with Second Floor Master (Floor Plans)
Double-Story, 1-Bedroom Rustic Garage with an Apartment (Floor Plans)
3-Bedroom 2-Story Narrow Lot House with Double Columned Porches - 1808 Sq Ft (Floor Plans)
3-Bedroom, Richmond House (Floor Plans)
Double-Story, 3-Bedroom Contemporary House with 3-Car Garage (Floor Plans)
Double-Story, 3-Bedroom Westerhill House (Floor Plans)
Country Home with 2-Car Carport and 3 Upstairs Bedrooms (Floor Plans)
Modern Farmhouse Under 2,500 Square Feet With Optional Bonus Room (Floor Plans)
Double-Story, 4-Bedroom The Zander: Traditional Two-Story Design (Floor Plans)
5-Bedroom Brick-clad Two-story House with Future Media Expansion (Floor Plans)
Belle Petite Ferme Small Style House (Floor Plans)
Single-Story, 3-Bedroom Country Home with Walk-in Kitchen Pantry (Floor Plans)
3-Bedroom Melrose Open Floor Southern Style House (Floor Plan)
Single-Story, 3-Bedroom Large Pepperwood Cottage With 2 Full Bathrooms & 1 Garage (Floor Plan)
2-Bedroom Ranch for the Sloping Lot - 1621 Sq Ft (Floor Plans)
Double-Story, 4-Bedroom Oahu Luxury Coastal-Style House With 3-Car Garage (Floor Plans)
2-Bedroom Modern Mountain Retreat with Spacious Loft and Two Home Offices (Floor Plans)
Double-Story, 3-Bedroom The Oscar Dream Cottage Home With 2-Car Garage (Floor Plans)
Single-Story, 4-Bedroom Modern Farmhouse Under 2,700 Square Feet with Vaulted Outdoor Living Space (...
Single-Story, 3-Bedroom House With 2 Bathrooms & Options For Basement Or Garage (Floor Plans)
Double-Story, 4-Bedroom The Copper Open Floor Barndominium Style House (Floor Plan)
Single-Story, 2-Bedroom Contemporary House with Mudroom (Floor Plans)
Palatial French Country Home (Floor Plans)
Mountain Ranch Home with Upstairs Bonus (Floor Plans)
The Shady Grove Cabin Home With 2 Bedrooms & 3 Bathrooms (Floor Plans)
Single-Story Weekend Mountain Escape (Floor Plan)
5-Bedroom Two-Story Contemporary House with Exercise and Media Room - 4630 Sq Ft (Floor Plans)
Single-Story, 2-Bedroom Scandinavian-Style House With 2 Bathrooms (Floor Plan)
Double-Story, 4-Bedroom Unique and Grand House (Floor Plans)
