
Specifications
- Area: 3,170 sq. ft.
- Bedrooms: 4-5
- Bathrooms: 3.5+
- Stories: 1-2
- Garages: 2
Welcome to the gallery of photos for a Modern Country Farmhouse with Formal Dining Room. The floor plans are shown below:
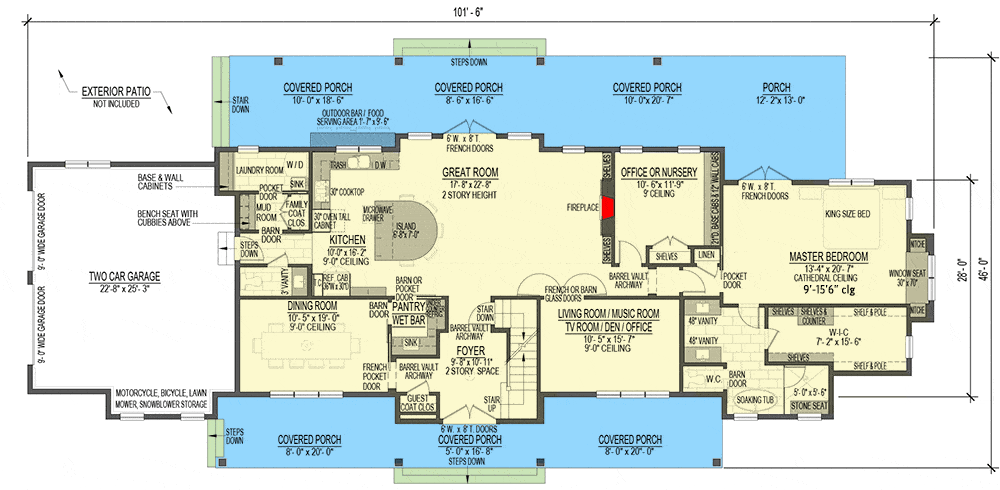 Floor plan: main level
Floor plan: main level
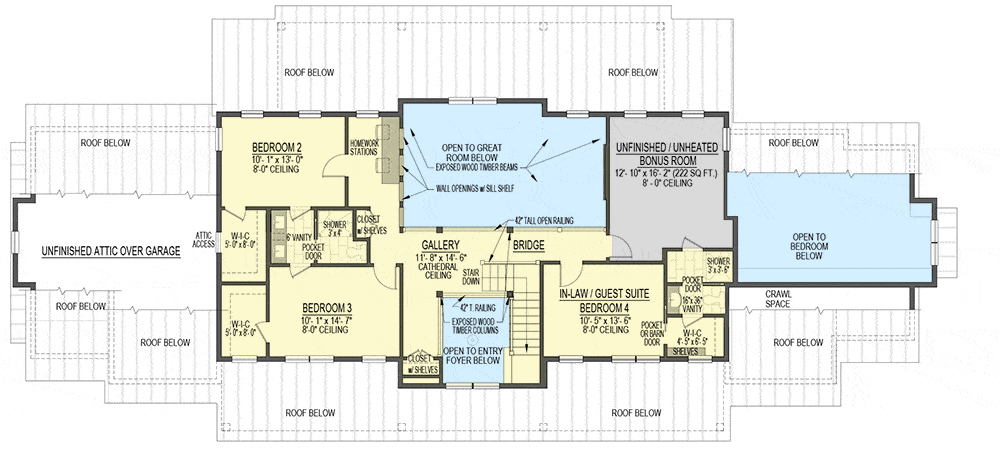 Floor plan: second level
Floor plan: second level

Floor plan: second level; optional
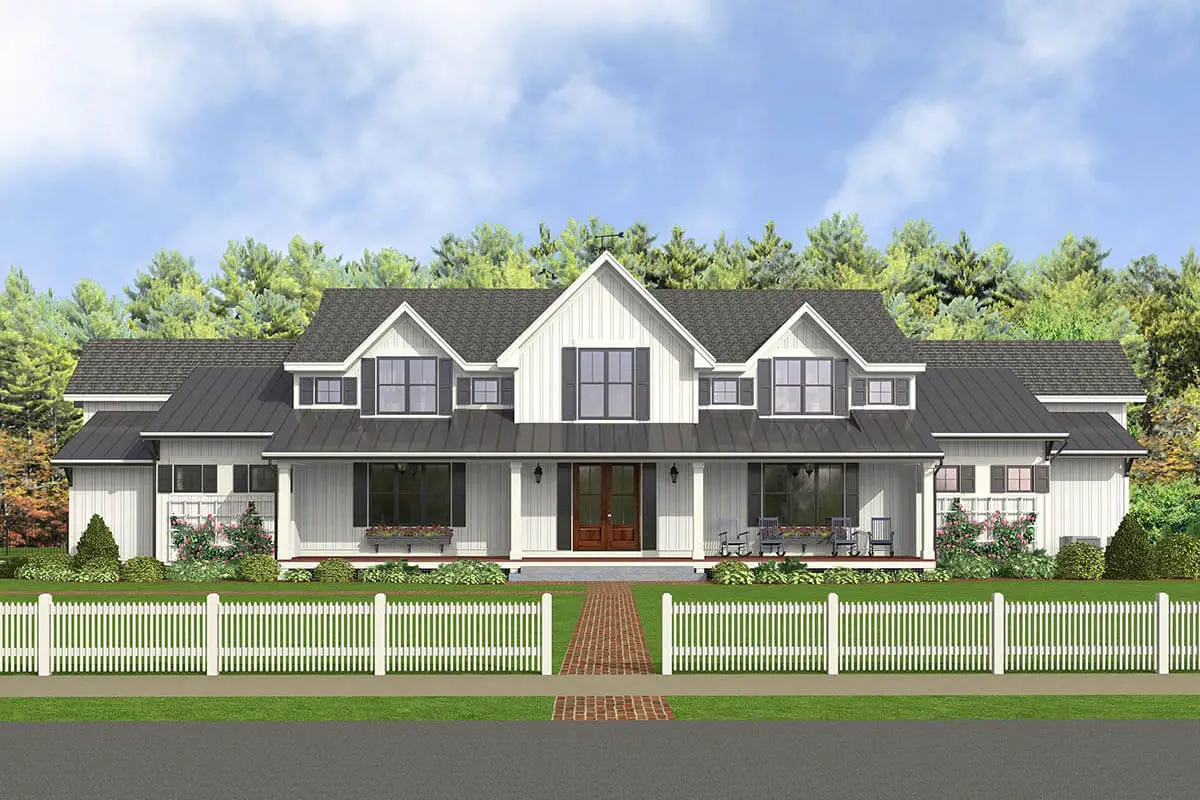 5-Bedroom two-story modern country farmhouse designed for a wide lot.
5-Bedroom two-story modern country farmhouse designed for a wide lot.
 Front view of the 5-bedroom two-story modern country farmhouse.
Front view of the 5-bedroom two-story modern country farmhouse.
 Right front view of the 5-bedroom two-story modern country farmhouse.
Right front view of the 5-bedroom two-story modern country farmhouse.
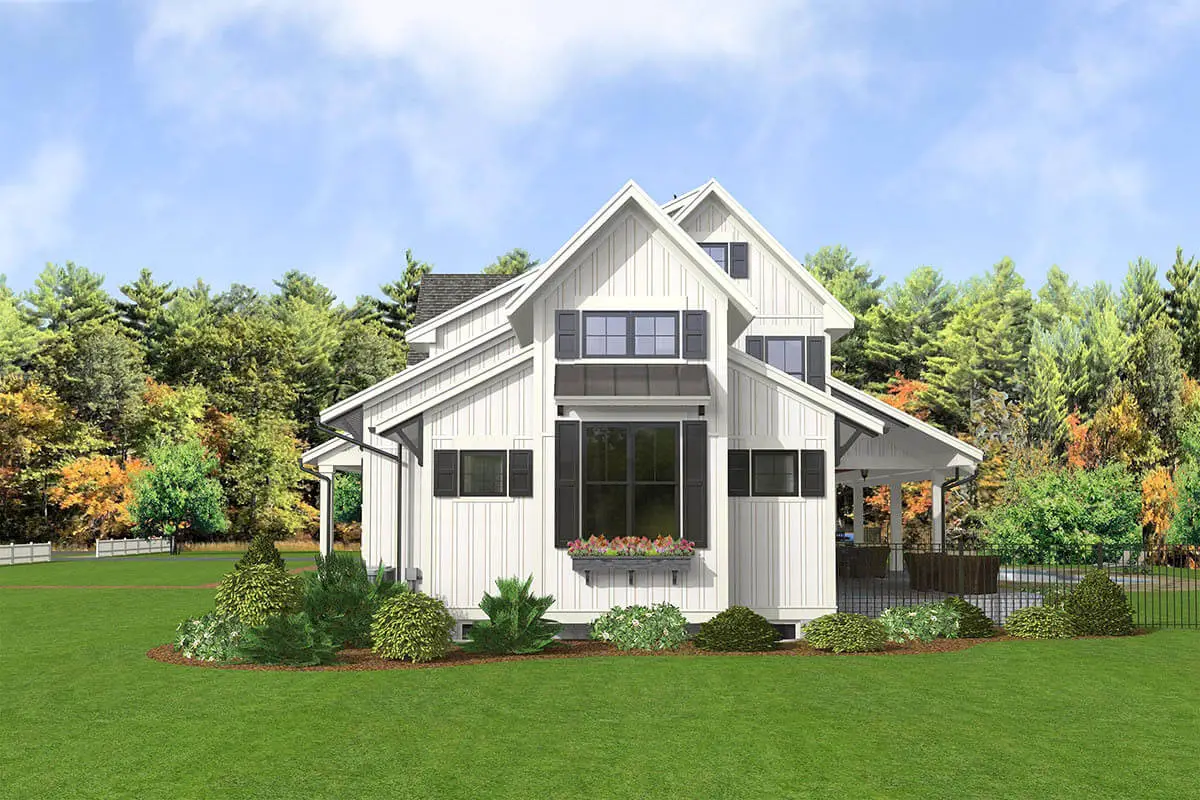 Right side view of the 5-bedroom two-story modern country farmhouse.
Right side view of the 5-bedroom two-story modern country farmhouse.
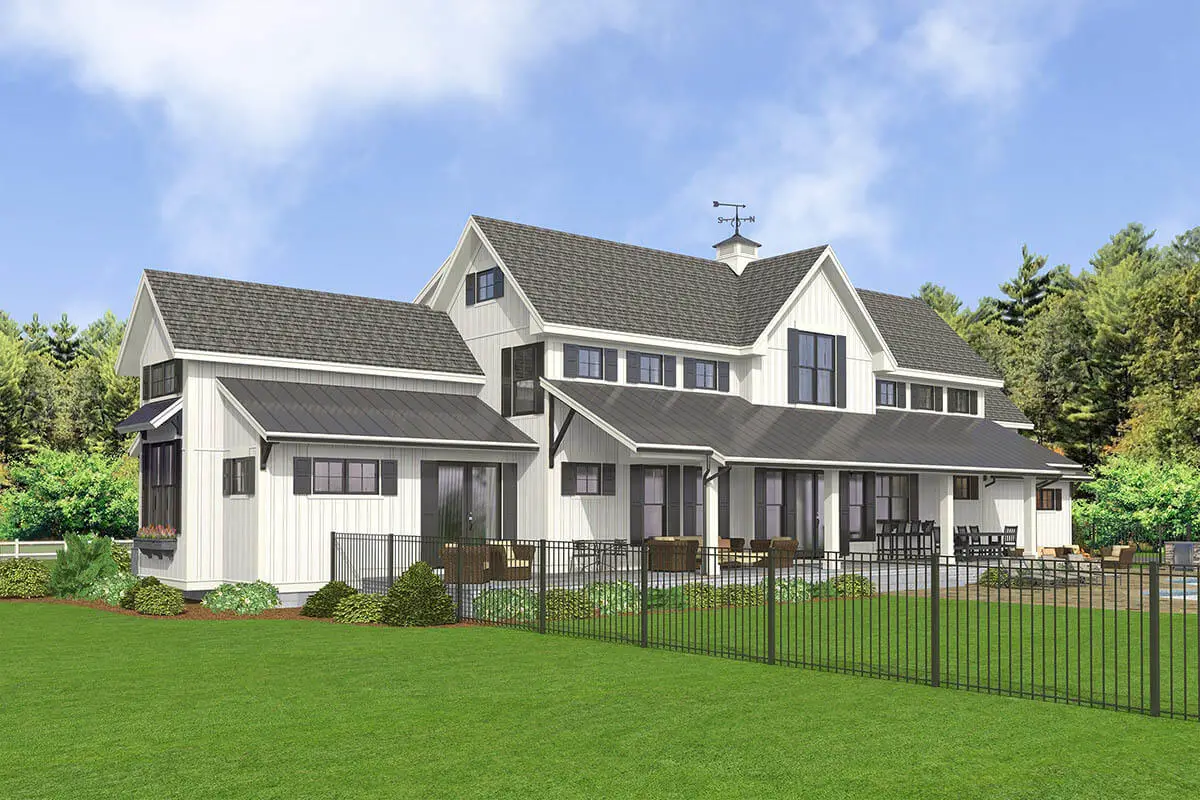 Rear-right view of the 5-bedroom two-story modern country farmhouse.
Rear-right view of the 5-bedroom two-story modern country farmhouse.
 Rear view of the 5-bedroom two-story modern country farmhouse.
Rear view of the 5-bedroom two-story modern country farmhouse.
 Rear-left view of the 5-bedroom two-story modern country farmhouse.
Rear-left view of the 5-bedroom two-story modern country farmhouse.
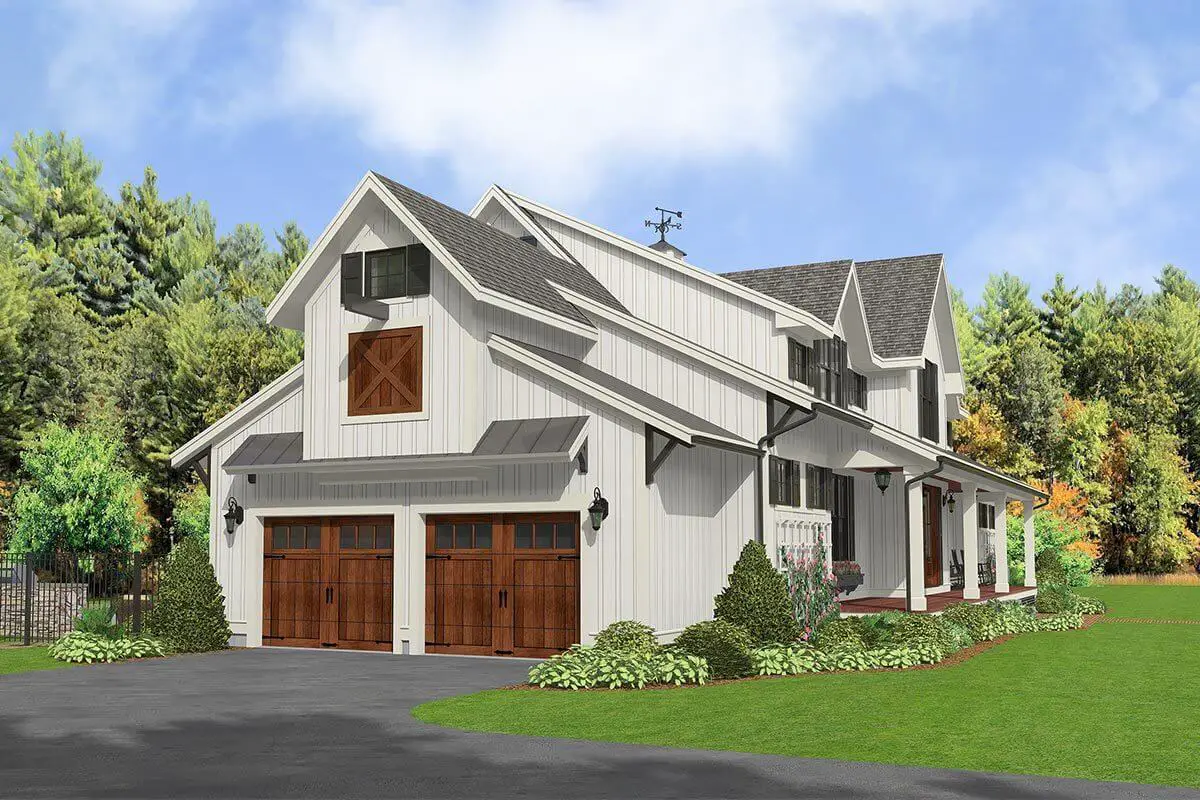 Left view of the 5-bedroom two-story modern country farmhouse with 2-car garage.
Left view of the 5-bedroom two-story modern country farmhouse with 2-car garage.
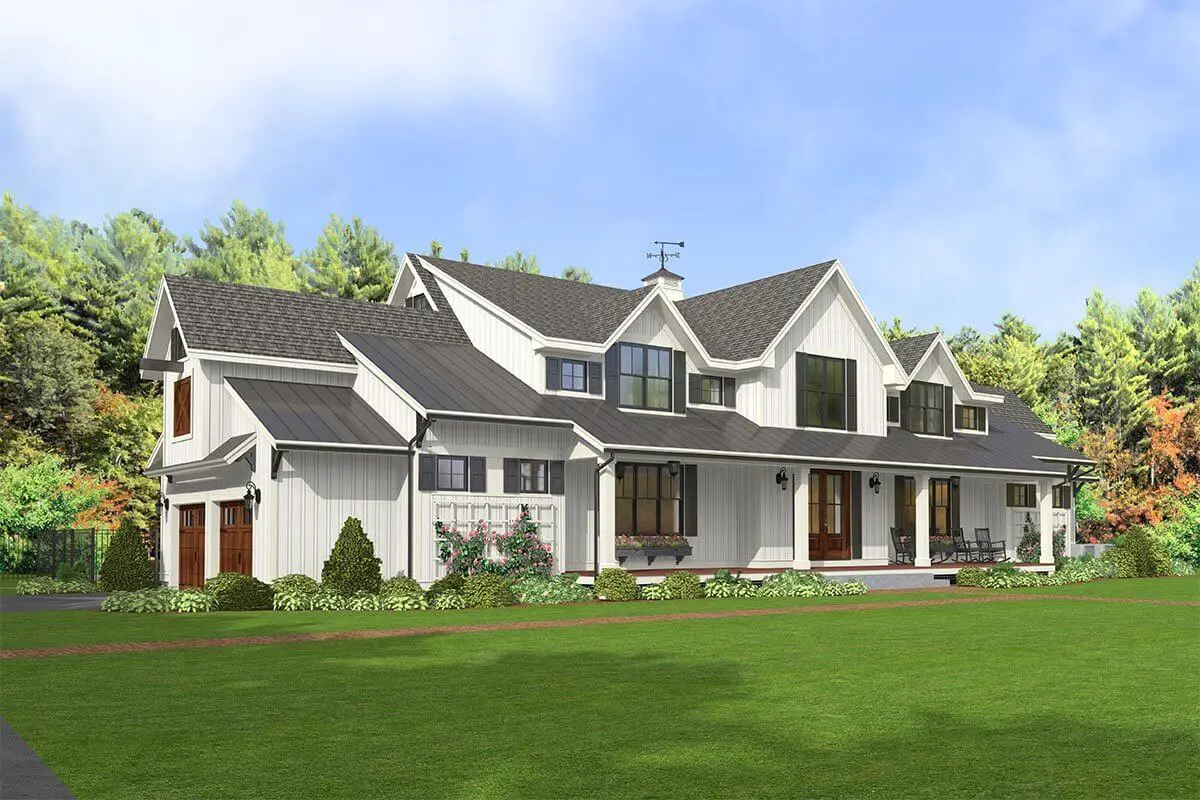 Front-left view of the 5-bedroom two-story modern country farmhouse.
Front-left view of the 5-bedroom two-story modern country farmhouse.
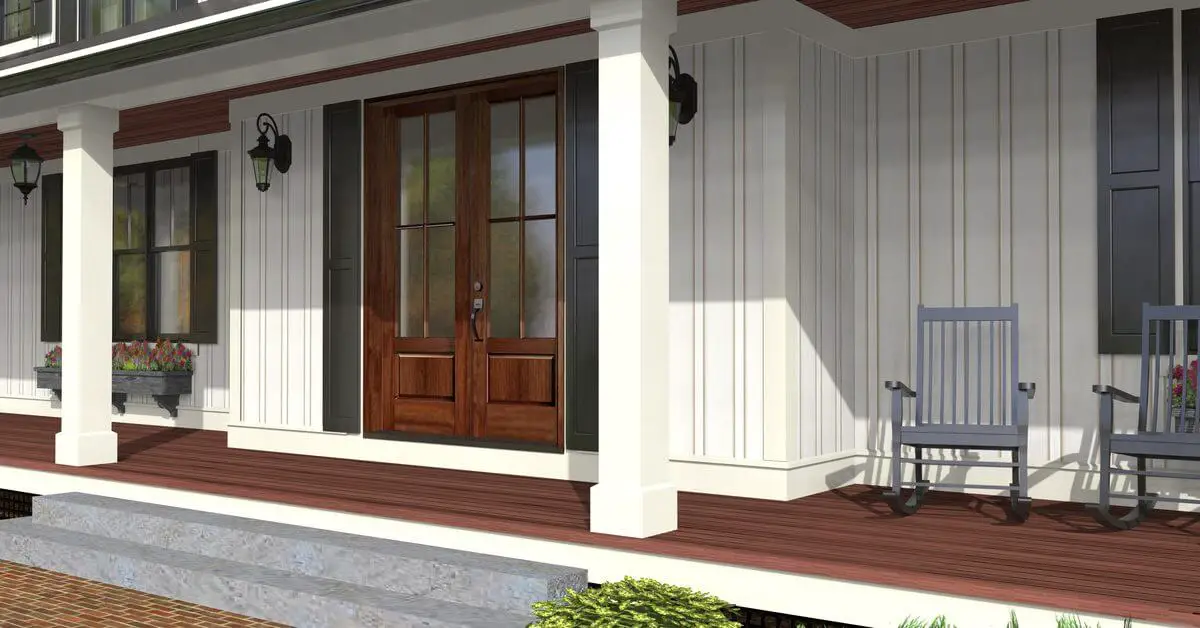 Covered porch adorned with rocking chairs and a French entry door accompanied by wall sconces.
Covered porch adorned with rocking chairs and a French entry door accompanied by wall sconces.
Experience the idyllic country lifestyle with this modern farmhouse plan that offers a comfortable layout suitable for families of any size.
The inviting front porch sets the stage, but it’s the expansive rear porch that truly steals the show, providing abundant outdoor space for entertaining and relaxation.
Throughout the home, barrel-vaulted archways add a touch of elegance to the stunning design, while exposed timber beams above the great room infuse a rustic charm.
A rounded island serves as the centerpiece, anchoring the combined kitchen and great room while also offering seating. A convenient wet bar/pantry (measuring 6’4″ by 6’7″) leads to the formal dining room, ensuring seamless entertaining.
Across the hall, you’ll find a home office and a peaceful den or flexible room.
The deluxe master suite is a retreat in itself, featuring lofty ceilings, French doors opening to the back porch, and a cozy window seat. The luxurious en suite bathroom boasts five fixtures and a spacious walk-in closet, providing a sanctuary for the homeowner.
Upstairs, three generously sized bedrooms await. Two of them share a Jack-and-Jill bathroom, while one enjoys its own compartmentalized bath.
Completing the second level, there’s the option to finish a bonus room, adding an additional 222 square feet of versatile living space.
Conveniently located off the 2-car side-entry garage, you’ll find a well-appointed mudroom (measuring 7′ by 4’4″) and a spacious laundry room (measuring 10’6″ by 5′), ensuring functionality and organization for daily tasks.
Source: Plan 654011KNA
You May Also Like
Modern Farmhouse with Home Office and Vaulted Covered Rear Deck (Floor Plan)
Northwest Craftsman with Den and 3-Car Tandem Garage (Floor Plans)
Lake House with Cathedral Ceilings Above the Open Concept Kitchen and Great Room (Floor Plans)
Mountain Craftsman House with Optional Lower Level (Floor Plans)
Split Bedroom Exclusive Farmhouse with Bonus Room (Floor Plans)
Southern French Country House With 4 Modifications (Floor Plans)
Single-Story, 3-Bedroom 3,215 Square Foot Rustic Ranch with 11' Deep Front Porch (Floor Plans)
Split Bedroom New American House with 8'-Deep Rear Porch (Floor Plans)
3-Bedroom Southern Trace Ranch Style House (Floor Plans)
3,200 Square Foot Craftsman Home with Lower Level Expansion (Floor Plans)
3-Bedroom Elegant Contemporary Farmhouse with Versatile Bonus Room (Floor Plans)
5-Bedroom Unique French Country Style House (Floor Plans)
3-Bedroom The Edelweiss: Octagonal Master Bedroom (Floor Plans)
Double-Story, 4-Bedroom The Collier: Huge Loft Space (Floor Plans)
2-Bedroom Carriage House with Workshop and Upstairs Apartment - 2264 Sq Ft (Floor Plans)
1-Bedroom European-Style Carriage House with 650 Square Foot Studio Apartment (Floor Plans)
2-Story, 3-Bed Multi-Family Duplex House Plan With U-Shape Kitchen (Floor Plans)
Rustic Modern Farmhouse Under 1900 Square Feet with 3-Car Garage (Floor Plans)
Double-Story, 5-Bedroom Meydenbauer (Floor Plans)
Single-Story, 3-Bedroom The Cartwright Classic Home With 2-Car Garage (Floor Plans)
2,800 Square Foot Craftsman Home with Outdoor Fireplace (Floor Plans)
5-Bedroom Barndominium with Flex Room and RV Bay (Floor Plans)
Single-Story, 2-Bedroom Barndominium Home With Oversized Garage (Floor Plan)
Double-Story, 4-Bedroom Linden House (Floor Plans)
1-Bedroom New American RV Garage Apartment with Upstairs Deck (Floor Plans)
Single-Story, 4-Bedroom Meriden House (Floor Plans)
Double-Story, 4-Bedroom Spacious Florida House Plan with Rec Room (Floor Plans)
4-Bedroom Traditional House with Home Office - 2336 Sq Ft (Floor Plans)
Single-Story, 3-Bedroom The Nicholson: Flexible House (Floor Plans)
Single-Story, 3-Bedroom Contemporary House with Outdoor Entertaining Spaces (Floor Plans)
3-Bedroom Prairie-Style House with Open Concept Great Room - 1947 Sq Ft (Floor Plans)
4-Bedroom The Genova: Rustic Charm (Floor Plans)
Single-Story, 3-Bedroom The Hunter Creek: Rustic Home with a courtyard entry (Floor Plans)
3-Bedroom The Beauxville: Charming cottage house with a small footprint (Floor Plans)
Double-Story, 6-Bedroom Spanish Colonial Home With Central Courtyard (Floor Plans)
Modern 3-Bed Multi-Family with Spacious Family Room - 1173 Sq Ft (Floor Plans)

 Floor plan: main level
Floor plan: main level Floor plan: second level
Floor plan: second level
 5-Bedroom two-story modern country farmhouse designed for a wide lot.
5-Bedroom two-story modern country farmhouse designed for a wide lot. Front view of the 5-bedroom two-story modern country farmhouse.
Front view of the 5-bedroom two-story modern country farmhouse. Right front view of the 5-bedroom two-story modern country farmhouse.
Right front view of the 5-bedroom two-story modern country farmhouse. Right side view of the 5-bedroom two-story modern country farmhouse.
Right side view of the 5-bedroom two-story modern country farmhouse. Rear-right view of the 5-bedroom two-story modern country farmhouse.
Rear-right view of the 5-bedroom two-story modern country farmhouse. Rear view of the 5-bedroom two-story modern country farmhouse.
Rear view of the 5-bedroom two-story modern country farmhouse. Rear-left view of the 5-bedroom two-story modern country farmhouse.
Rear-left view of the 5-bedroom two-story modern country farmhouse. Left view of the 5-bedroom two-story modern country farmhouse with 2-car garage.
Left view of the 5-bedroom two-story modern country farmhouse with 2-car garage. Front-left view of the 5-bedroom two-story modern country farmhouse.
Front-left view of the 5-bedroom two-story modern country farmhouse. Covered porch adorned with rocking chairs and a French entry door accompanied by wall sconces.
Covered porch adorned with rocking chairs and a French entry door accompanied by wall sconces.