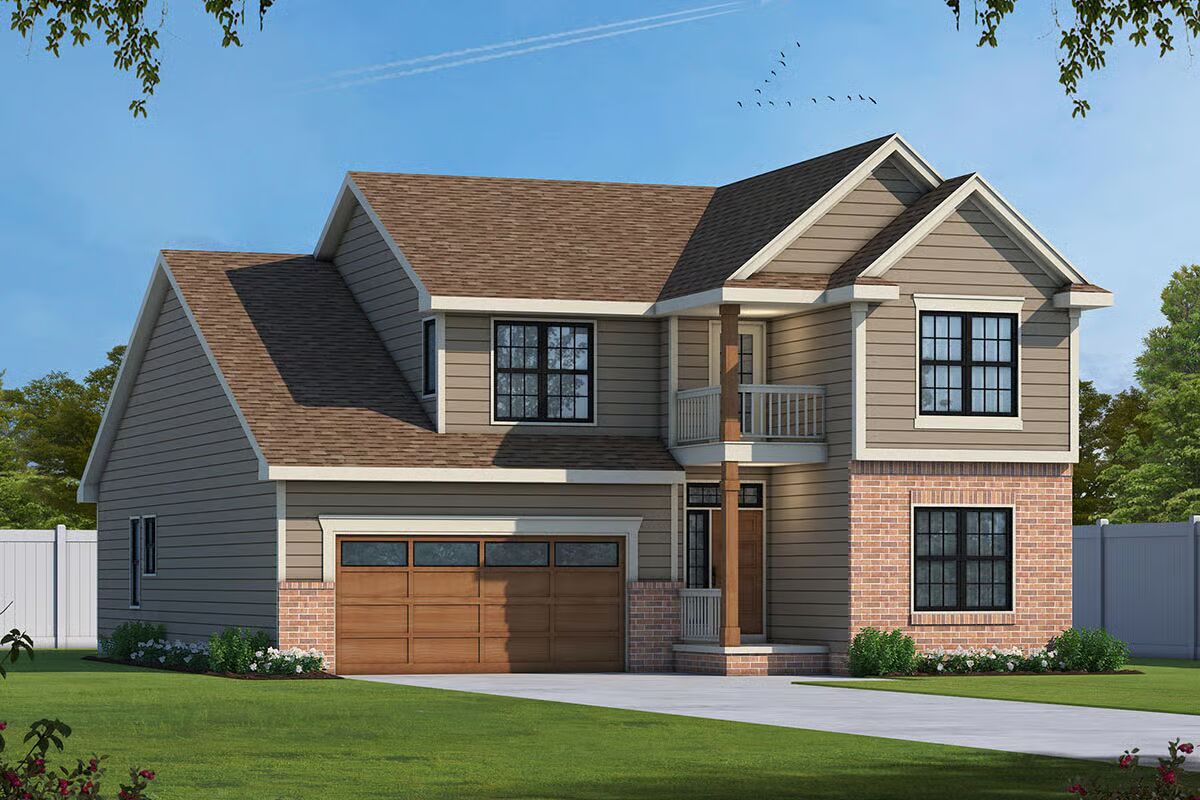
Specifications
- Area: 2,390 sq. ft.
- Bedrooms: 4-5
- Bathrooms: 3
- Stories: 2
- Garages: 2
Welcome to the gallery of photos for the Traditional House with 2-Car Garage – 2390 Sq Ft. The floor plans are shown below:
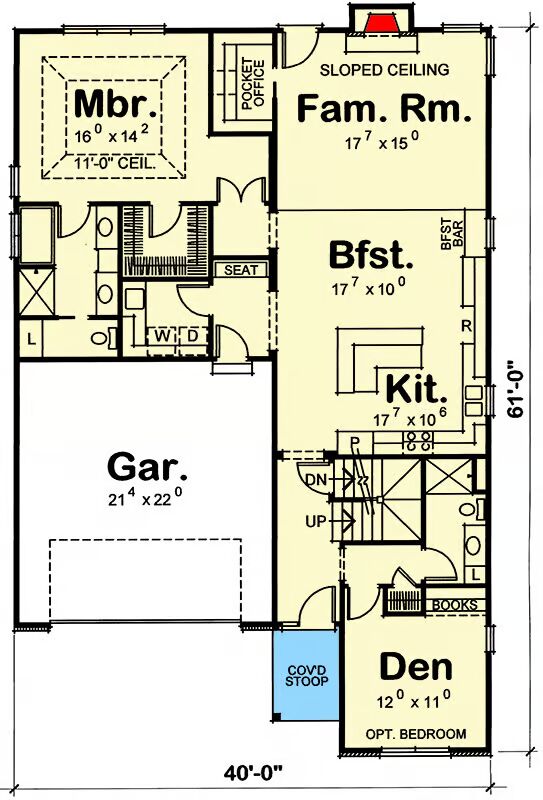
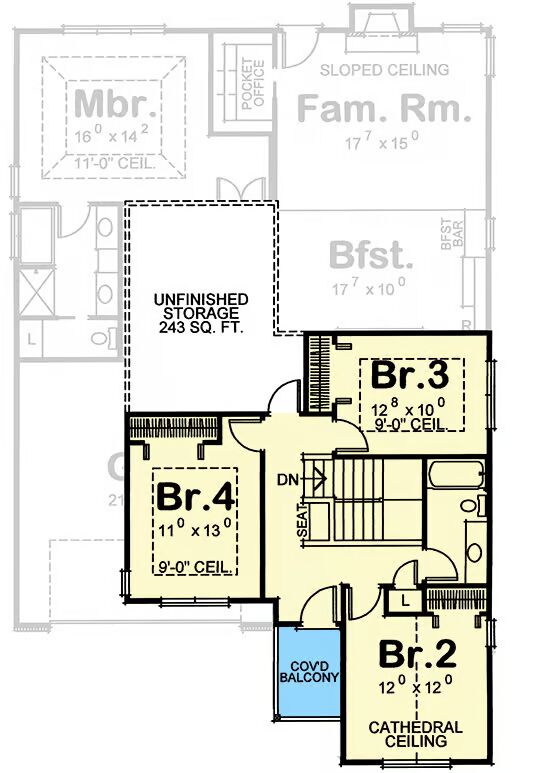
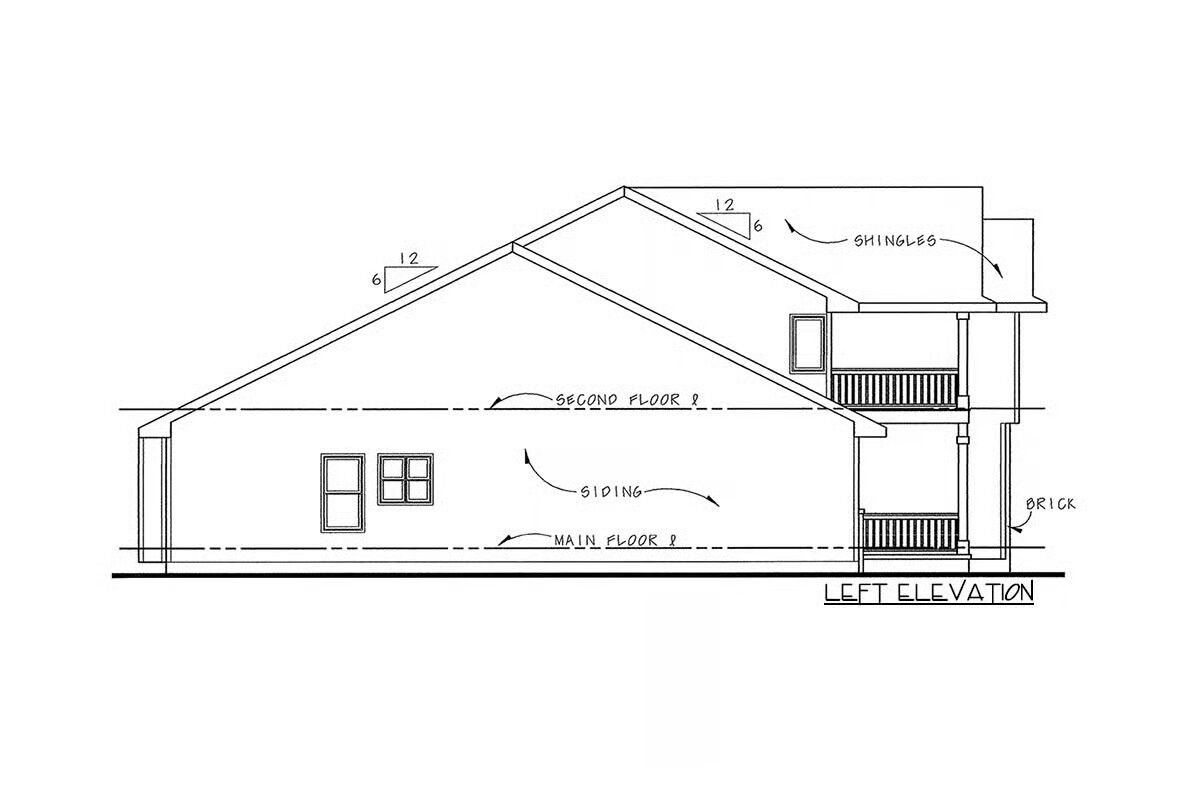
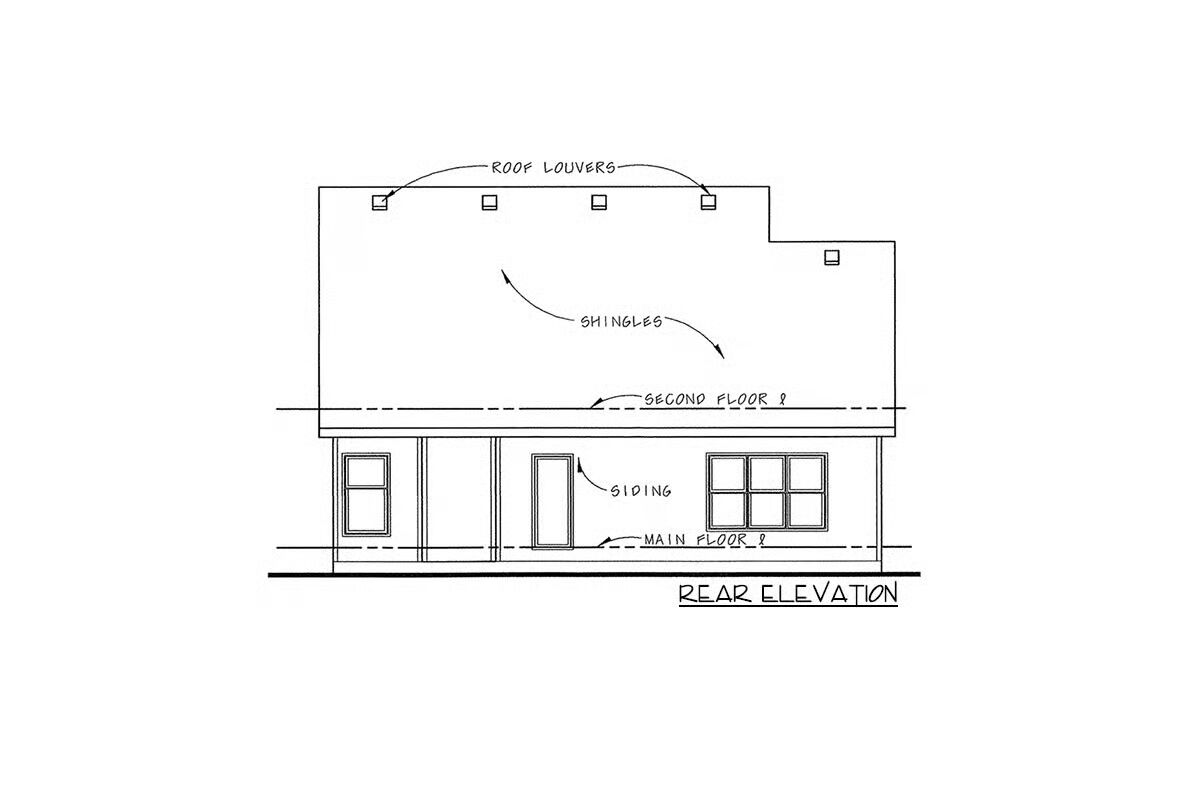
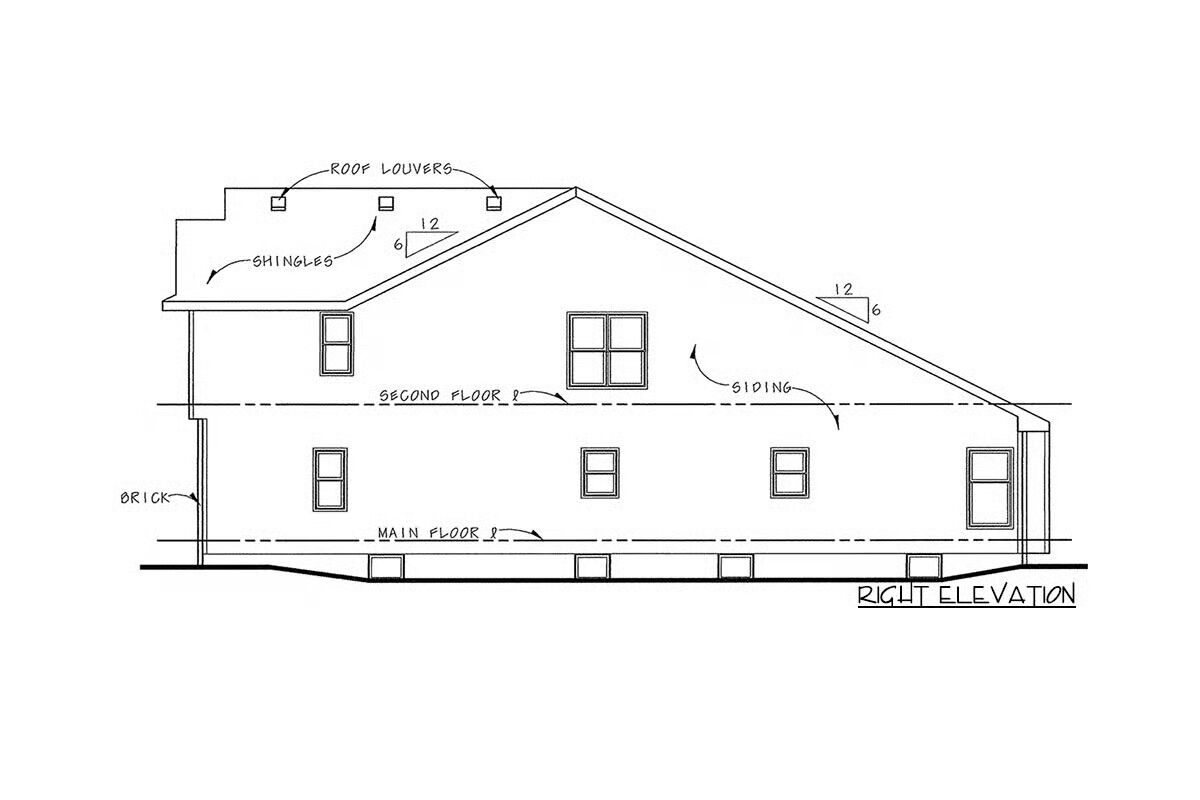

This 2,390 sq. ft. Traditional-style home offers 4 to 5 bedrooms, 3 bathrooms, and a 484 sq. ft. 2-car garage.
Designed with flexibility in mind, the layout provides ample living space for families of all sizes. With its timeless curb appeal and smartly arranged interior, this home blends everyday functionality with classic style.
You May Also Like
Single-Story Ranch Home For Mountain Or Lake-View Lot With 3-Car Garage (Floor Plans)
Double-Story, 3-Bedroom House Under 2,000 Square Feet with Rustic Exterior and Bonus (Floor Plans)
Double-Story, 3-Bedroom The Hatteras: Elevated Coastal Home (Floor Plans)
Double-Story Modern Barndominium-Style House With Huge Deck & Upside-Down Layout (Floor Plans)
5-Bedroom Mackellar Craftsman Style House (Floor Plans)
3-Bedroom Country Living with Porches Galore (Floor Plan)
2-Bedroom Exclusive Micro Modern House Open Floor (Floor Plans)
4-Bedroom Martha's Garden Beautiful Farmhouse Style House (Floor Plans)
New American Craftsman House Second Level Loft - 3432 Sq Ft (Floor Plans)
Southern-Style Craftsman House with Outdoor Fireplace - 2578 Sq Ft (Floor Plans)
Single-Story, 3-Bedroom Barndominium-Style House With Cathedral Ceiling & Exposed Beams (Floor Plan)
Multi-Bedroom Modern Farmhouse With Bonus Room Option (Floor Plans)
2-Beedroom Drift Wood Ranch (Floor Plans)
Stunning Modern Farmhouse With Angled Garage (Floor Plans)
Single-Story, 3-Bedroom Silverton E Farmhouse (Floor Plans)
3-Bedroom Carbonado: Craftsman ranch home (Floor Plans)
Double-Story, 4-Bedroom Dream Mountain Home With 3-Car Garage (Floor Plans)
3-Bedroom Modern House with Angled 3-Car Garage - 2158 Sq Ft (Floor Plans)
Single-Story, 3-Bedroom Modern Farmhouse with Semi-Attached Garage (Floor Plans)
4-Bedroom 2-Story Modern House with All Bedrooms Upstairs (Floor Plans)
Double-Story, 4-Bedroom Pine Valley House (Floor Plans)
Single-Story, 3-Bedroom 3,215 Square Foot Rustic Ranch with 11' Deep Front Porch (Floor Plans)
Double-Story, 6-Bedroom Barndominium Home With Wraparound Porch (Floor Plans)
5-Bedroom The Jasper Hill: Luxury house with a rustic facade (Floor Plans)
Double-Story, 4-Bedroom The Jamestowne: Classic Farmhouse (Floor Plans)
Contemporary Northwest House with 3rd-Floor Bonus Loft (Floor Plans)
4-Bedroom Reconnaissante Cottage Charming Craftsman Style House (Floor Plans)
Double-Story, 3-Bedroom The Oscar Dream Cottage Home With 2-Car Garage (Floor Plans)
Double-Story, 3-Bedroom Traditional House with All Bedrooms Upstairs (Floor Plans)
4-Bedroom Craftsman with Smart Looks (Floor Plans)
4-Bedroom Colonial House with Screened Deck and Library - 3178 Sq Ft (Floor Plans)
2300 Square Foot New American Ranch Home with Lower Level Expansion (Floor Plans)
3-Bedroom Country House with Upstairs Loft (Floor Plans)
3-Bedroom Cozy Cottage Home - 1163 Sq Ft (Floor Plans)
Double-Story, 4-Bedroom The Somersby: Walkout basement with Craftsman exterior (Floor Plans)
5-Bedroom Mediterranean House with Outdoor Kitchen - 5017 Sq Ft (Floor Plans)
