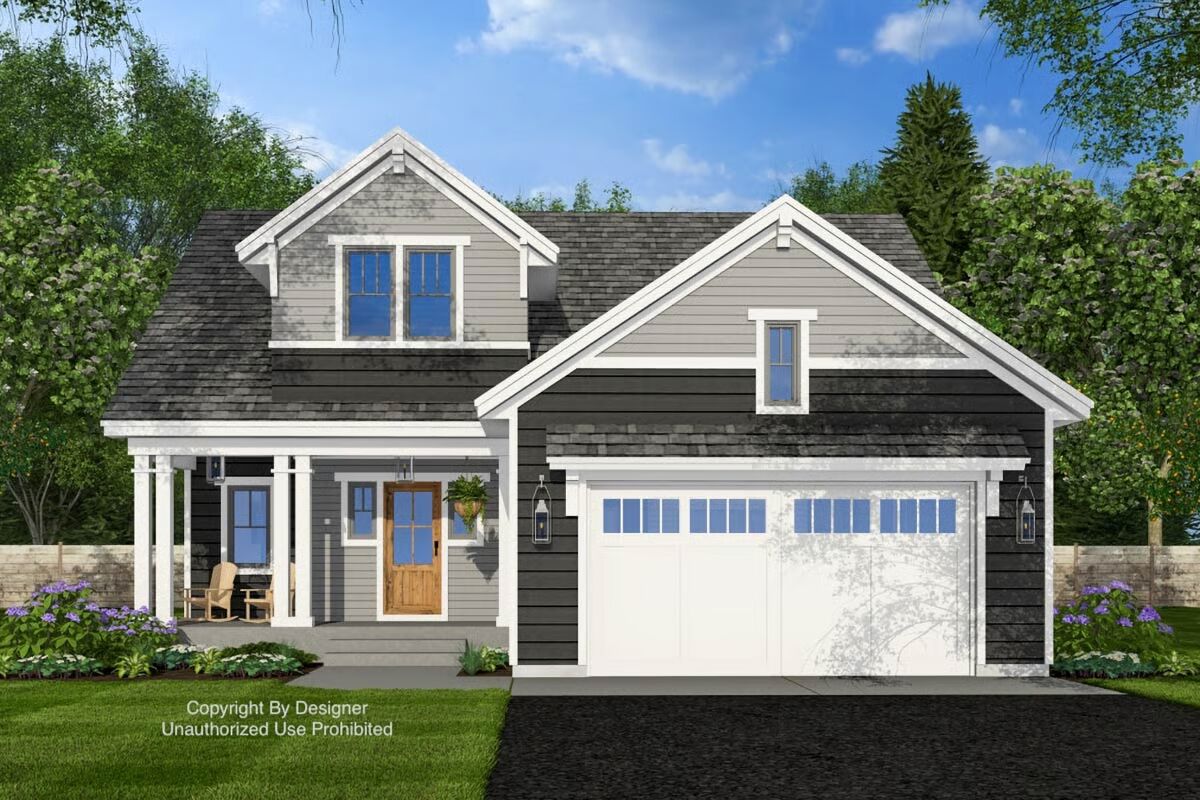
Specifications
- Area: 2,017 sq. ft.
- Bedrooms: 3
- Bathrooms: 2.5
- Stories: 2
- Garages: 2-3
Welcome to the gallery of photos for Country House with Upstairs Loft. The floor plans are shown below:
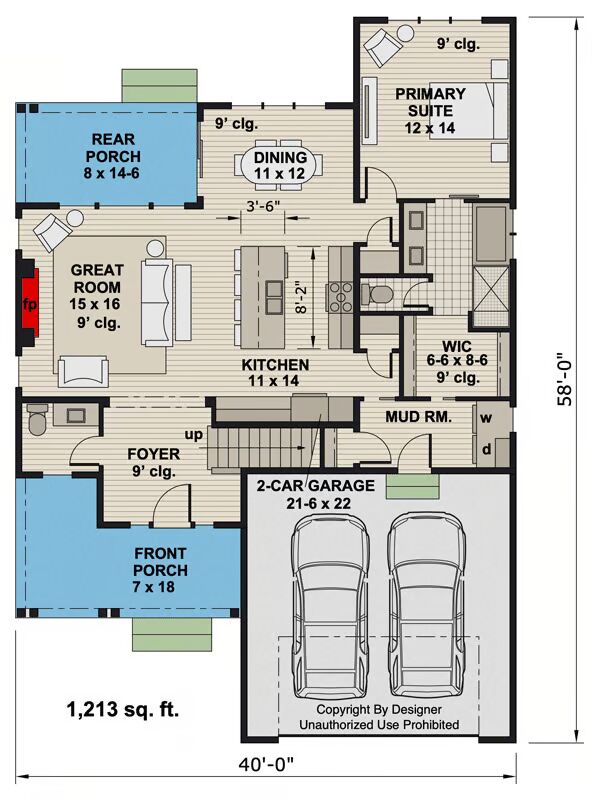
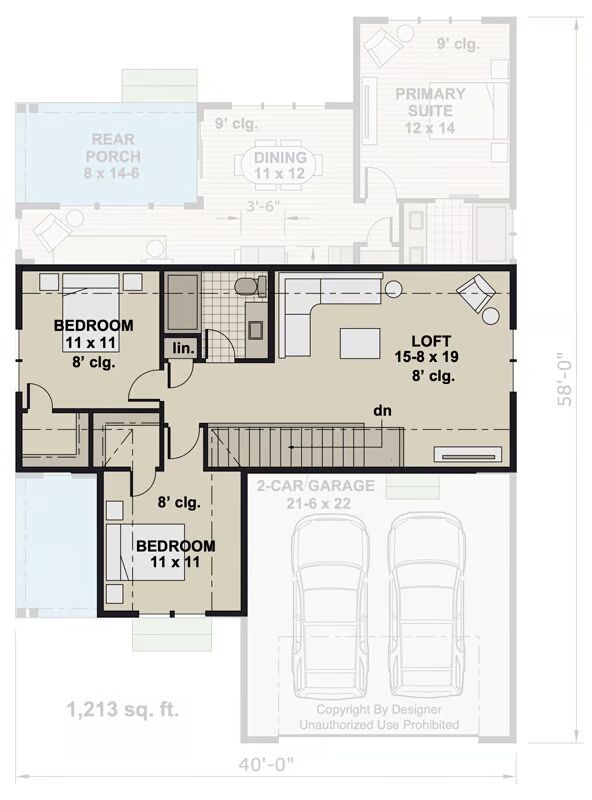
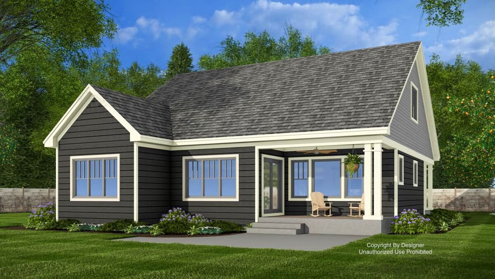
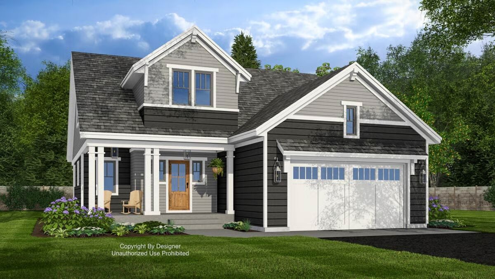
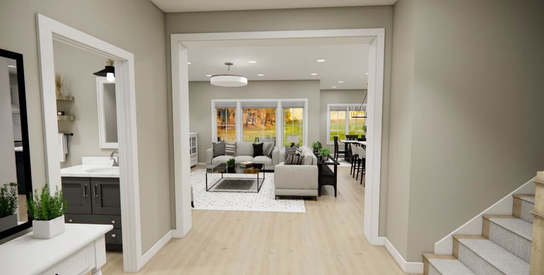
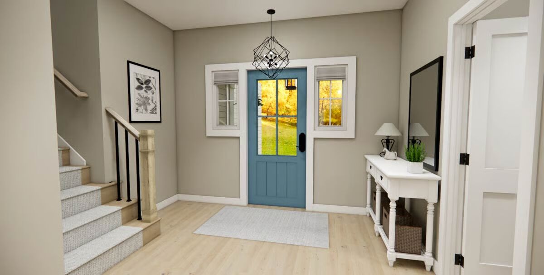
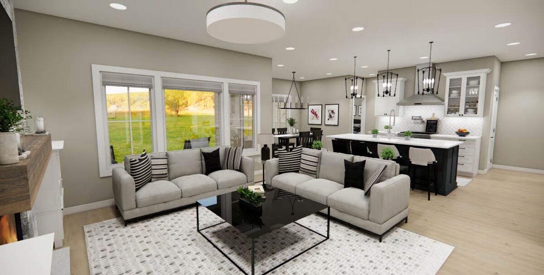
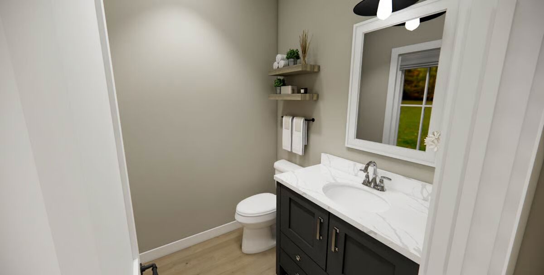
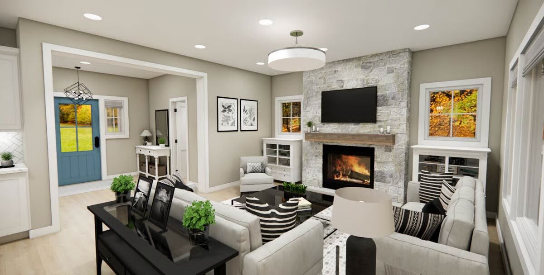
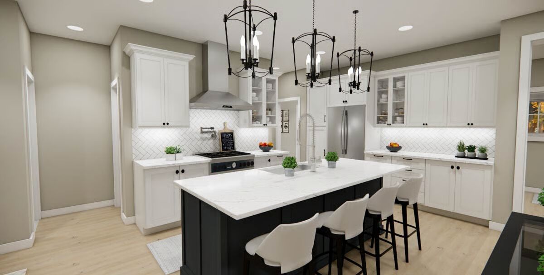
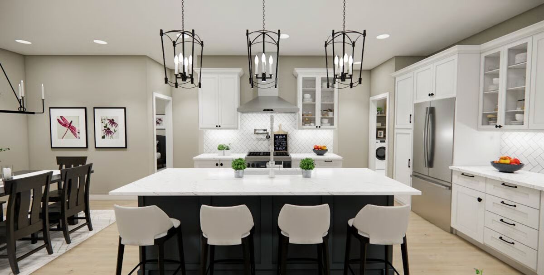
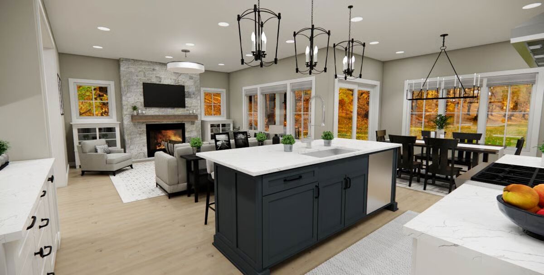
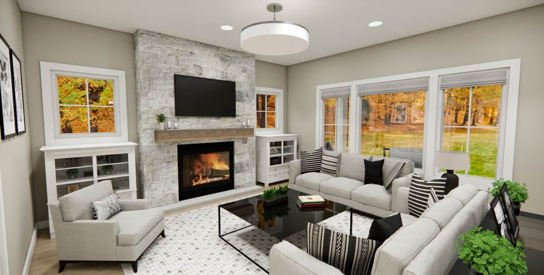
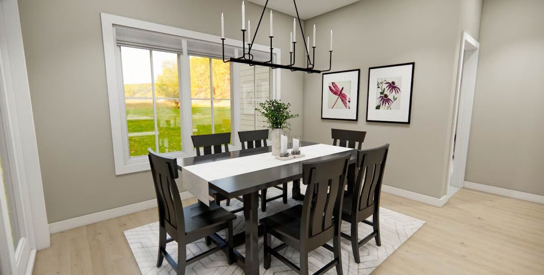
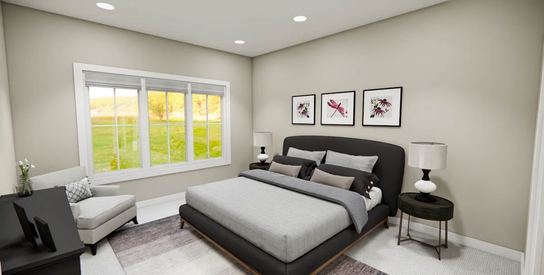
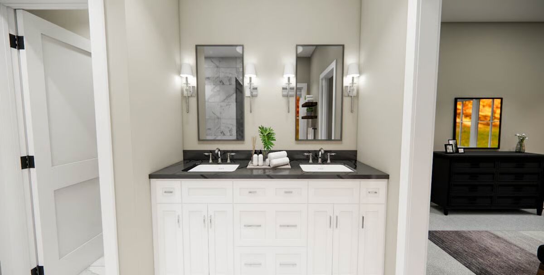
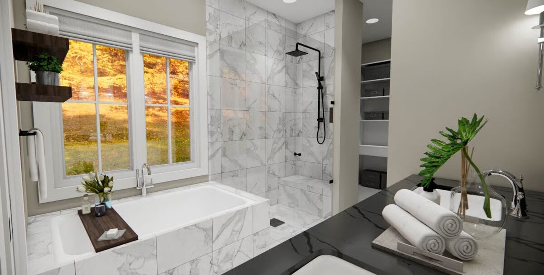
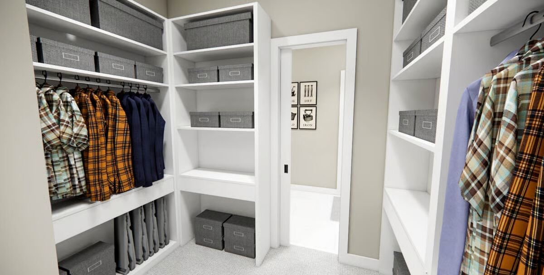
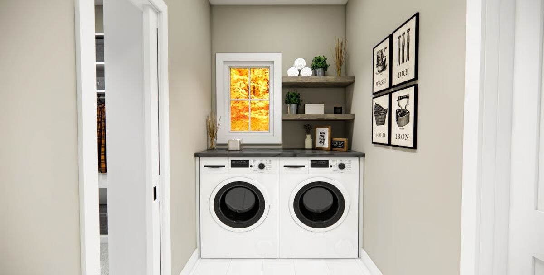
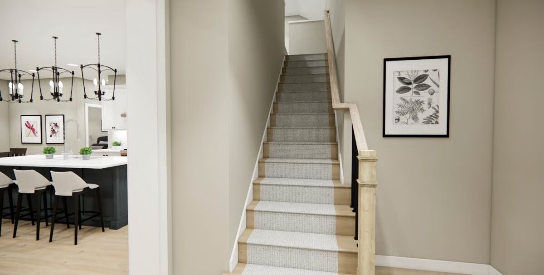
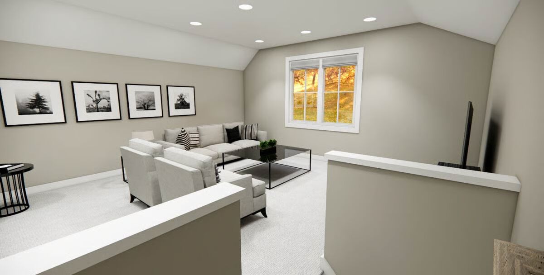
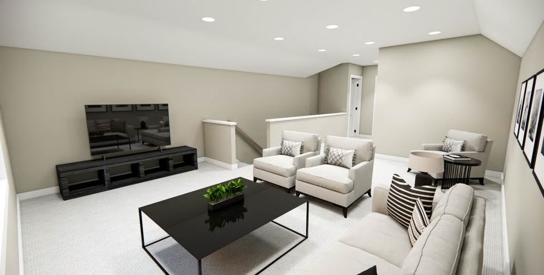
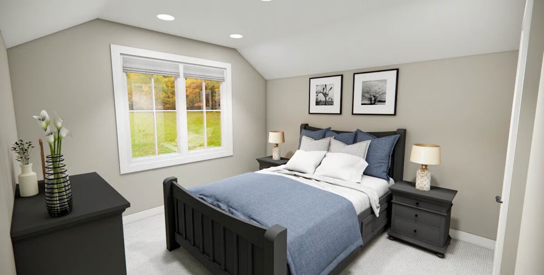
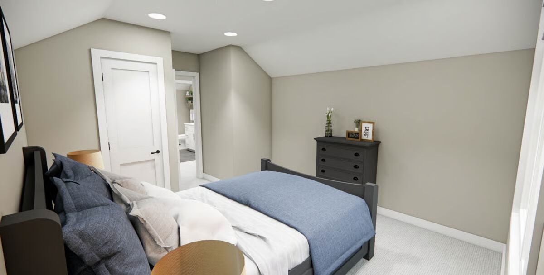
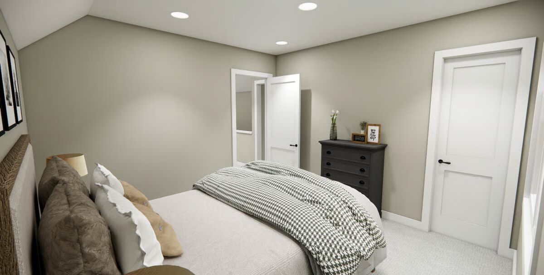
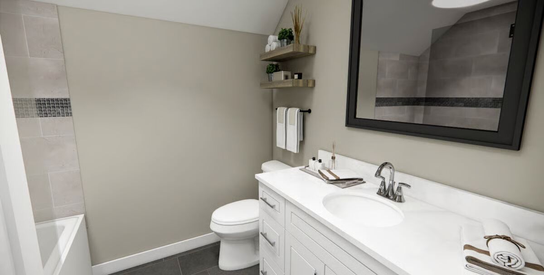
Charming Country Home with Main-Floor Master & Loft
Experience the warmth of 2,017 sq. ft. of living space in this inviting 3-bedroom, 2.5-bath country-style home, complete with an attached 2-car garage offering 473 sq. ft. of storage and parking.
Step inside to a welcoming foyer that opens to an airy, open-concept layout.
A spacious great room and formal dining area set the stage for memorable gatherings, while the well-appointed kitchen—featuring a butler’s walk-in pantry—flows seamlessly into the living and dining spaces for effortless entertaining.
The main-floor master suite offers a private retreat with a walk-in closet and luxurious en-suite bath, while two additional bedrooms reside upstairs, along with a versatile loft perfect for a home office, playroom, or reading nook.
Outdoor living shines with a welcoming covered front porch and a cozy rear porch ideal for morning coffee or evening relaxation.
Practical touches include a mudroom off the garage entry and abundant storage options throughout, making this home as functional as it is charming.
