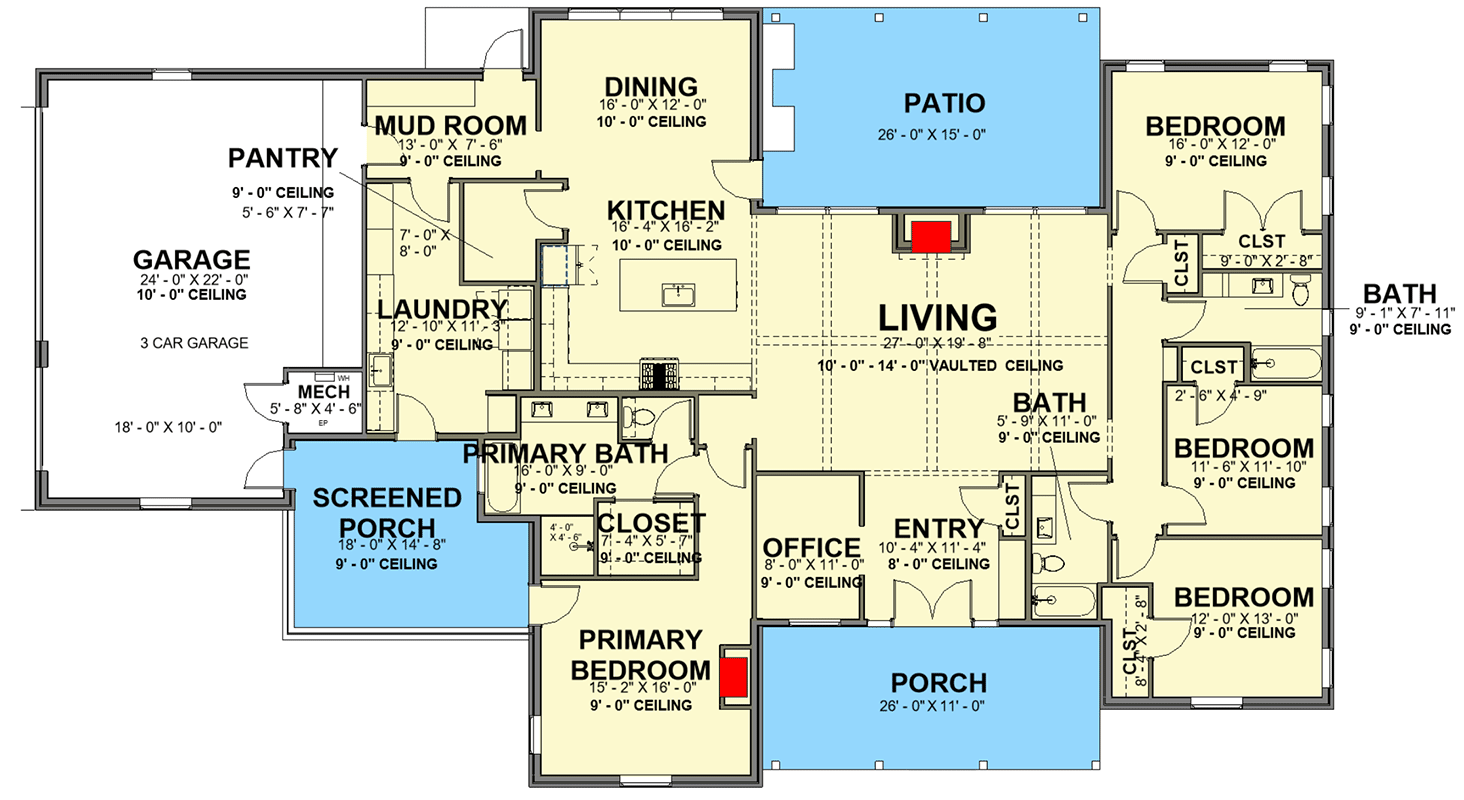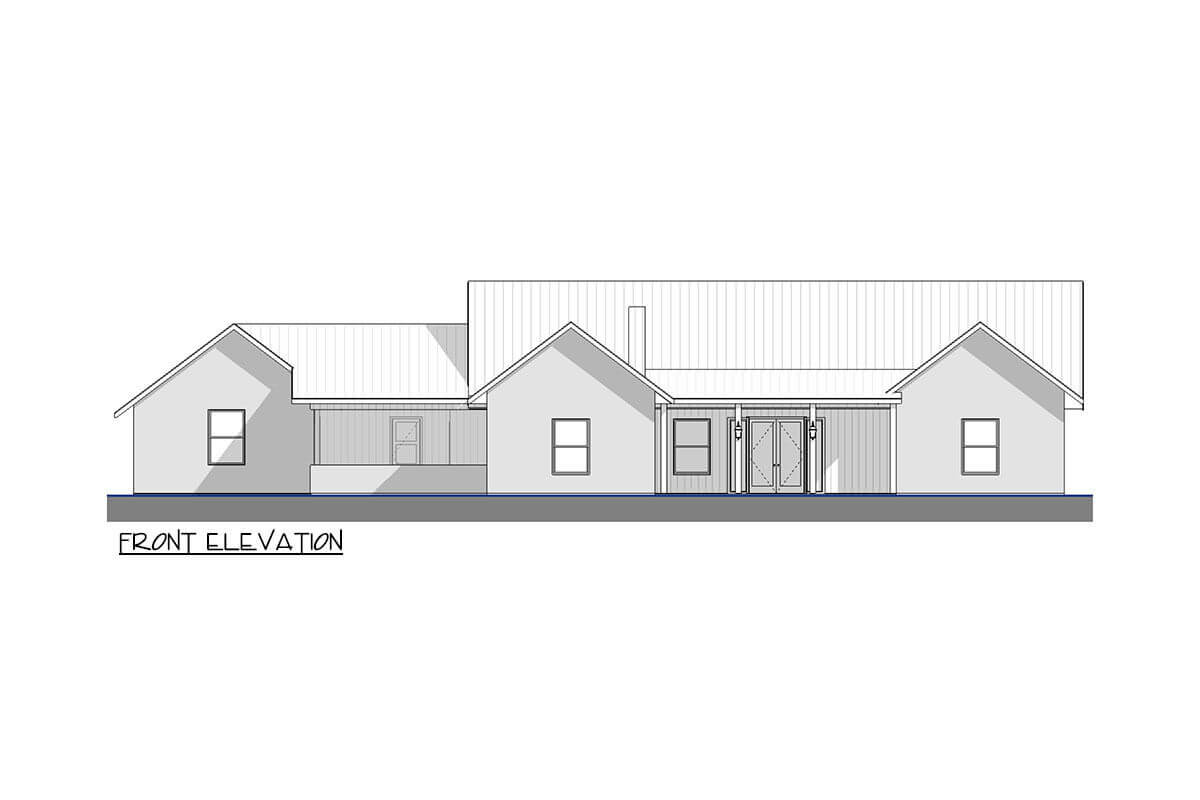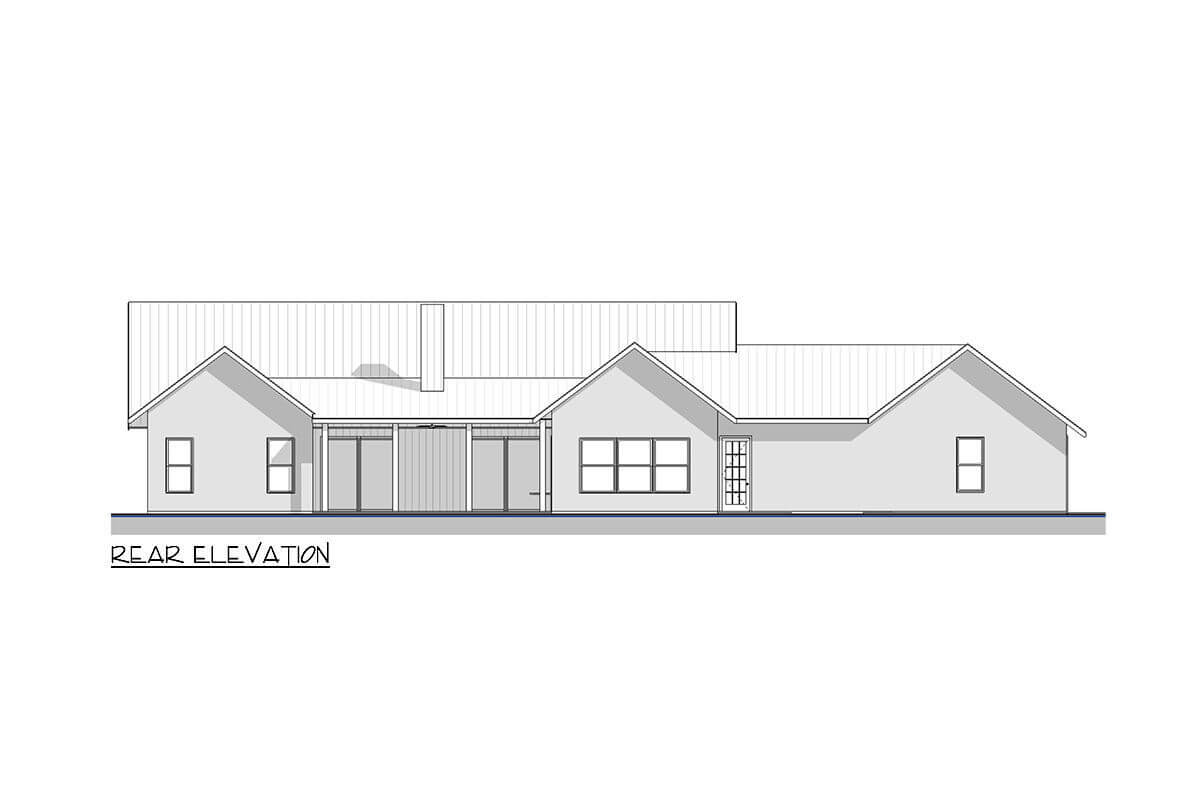
Specifications
- Area: 3,215 sq. ft.
- Bedrooms: 3
- Bathrooms: 3
- Stories: 1
- Garages: 2
Welcome to the gallery of photos for a 3,215 Square Foot Rustic Ranch with an 11′ Deep Front Porch. The floor plan is shown below:












Experience the epitome of single-floor living in this charming rustic ranch house plan spanning 3,215 square feet. With four bedrooms and three bathrooms, it offers ample space for comfortable living.
Upon entering, a foyer leads to a well-appointed office, providing a convenient work-from-home area. The heart of the home is the inviting living room featuring a vaulted and beamed ceiling, ranging from 10 to 14 feet in height.
A cozy fireplace takes center stage, accompanied by windows that offer delightful views of the backyard on either side.
The kitchen boasts an island with casual seating, perfect for gatherings and casual dining. It seamlessly connects to the dining room, allowing for easy flow and backyard views.
Additionally, the dining room provides access to a covered patio, ideal for enjoying outdoor meals or entertaining guests.
For those seeking a tranquil retreat, a screened porch is located at the front of the house. This serene space is accessible from the master suite, the laundry room, and the garage, offering multiple entry points.
To enhance privacy, the bedrooms are cleverly arranged in a split layout, ensuring maximum seclusion and comfort.
Source: Plan 380006ASH
