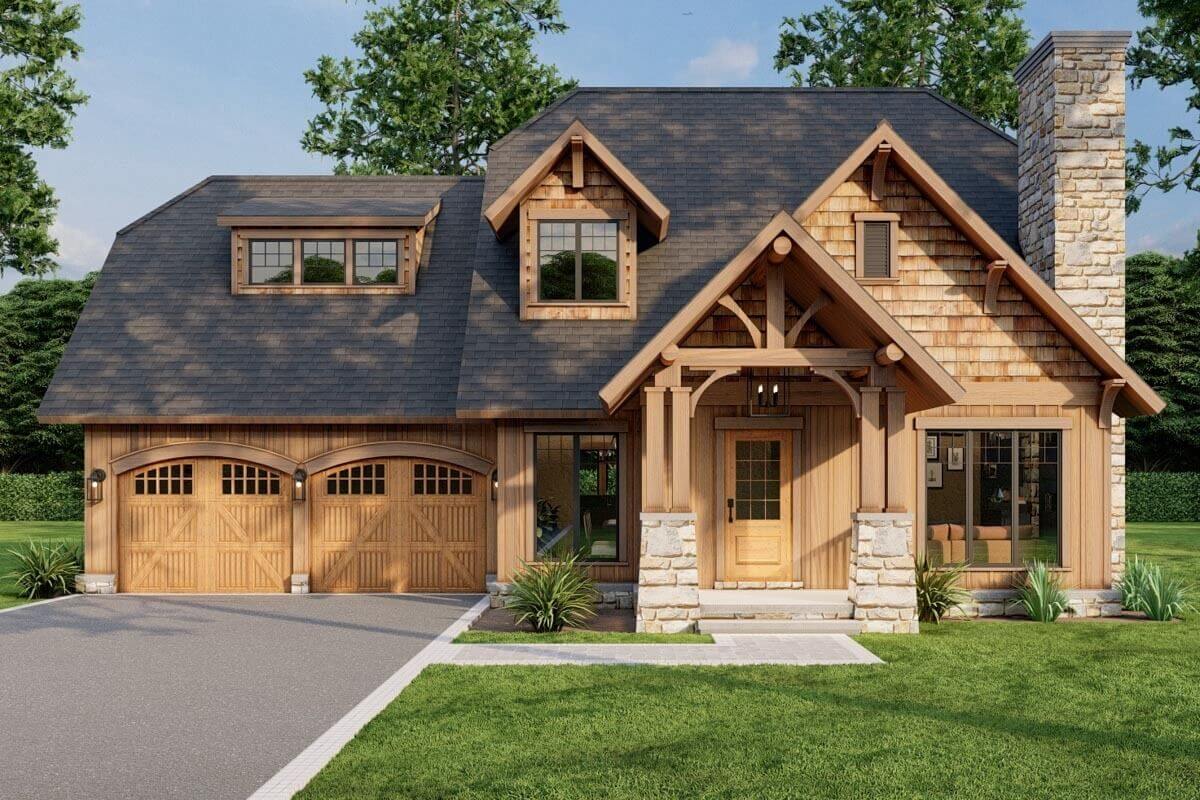
Specifications
- Area: 1,952 sq. ft.
- Bedrooms: 3
- Bathrooms: 2.5
- Stories: 2
- Garages: 2
Welcome to the gallery of photos for a House Under 2,000 Square Feet with Rustic Exterior and Bonus. The floor plans are shown below:














This charming house plan features a rustic exterior and offers 3 bedrooms, 2.5 bathrooms, and a total of 1,952 square feet of heated living space.
As you enter through the 6-foot-deep porch, you’ll step into the spacious great room adorned with a fireplace.
The elegant dining room, accentuated by 8-foot columns, provides a sophisticated setting for meals, or you can opt for the breakfast room, which offers scenic views in two directions and access to the back porch.
For more casual occasions, there’s a peninsula with seating for four. The main floor of this home is completed by a luxurious master suite and a unique pocket office.
Upstairs, you’ll discover two additional bedrooms and a generously-sized optional bonus room that provides 330 square feet of additional space for expansion.
Source: Plan 5914ND
