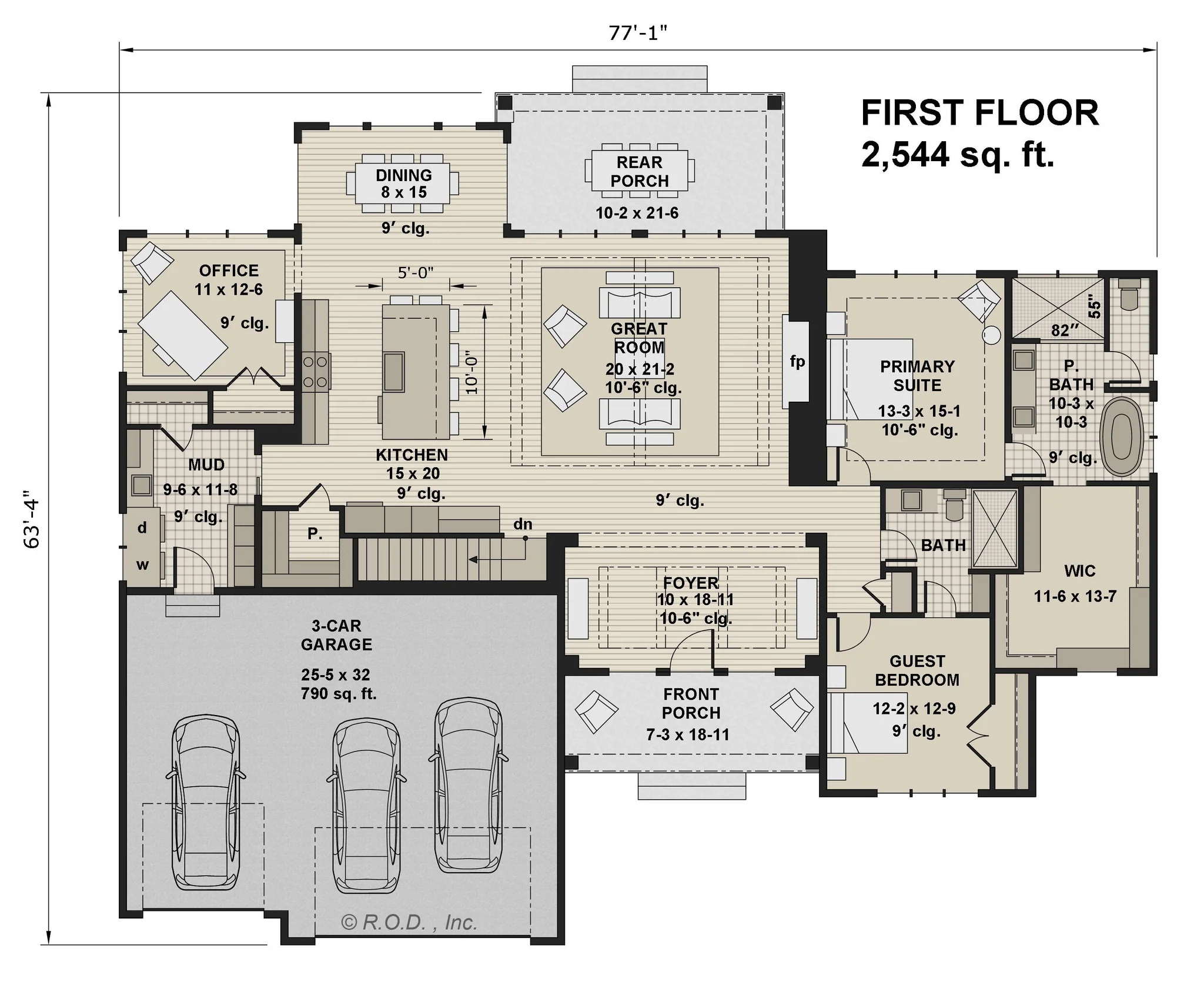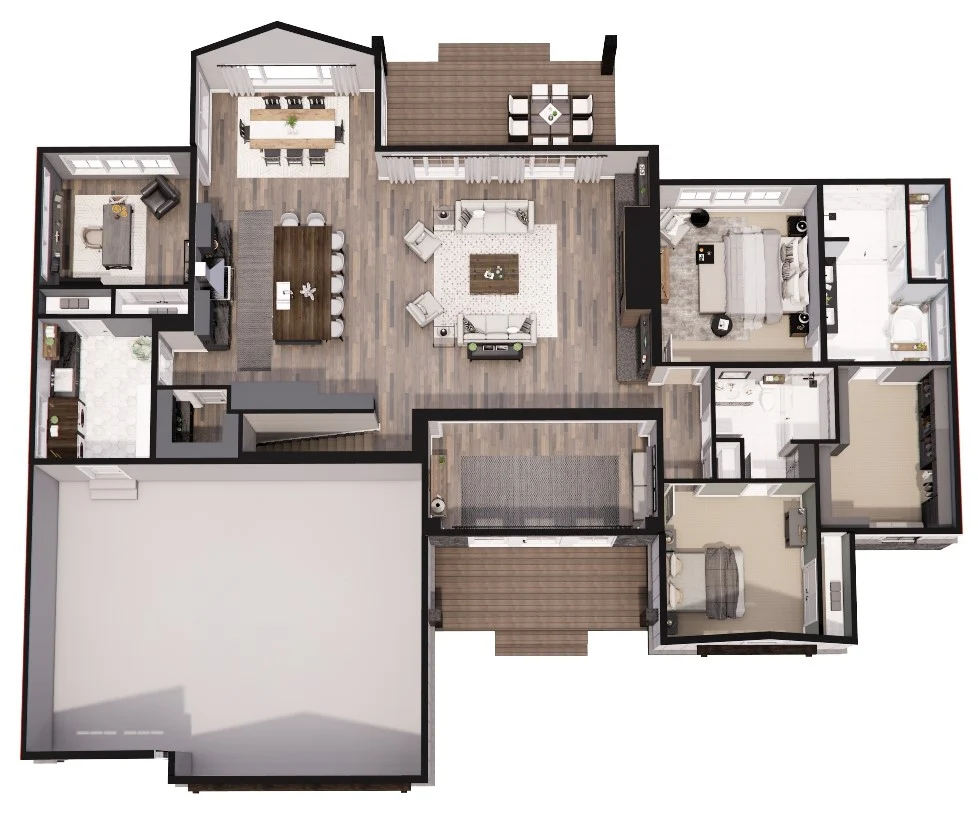
Specifications
- Area: 2,600 sq. ft.
- Bedrooms: 2
- Bathrooms: 2
- Stories: 1
- Garages: 3
Welcome to the gallery of photos for Drift Wood Ranch. The floor plan is shown below:


























Elegant Traditional Home with Stylish Touches and Exceptional Functionality
This beautifully designed Traditional-style home combines timeless architecture with modern functionality, offering 2,544 square feet of thoughtfully designed living space.
With 2 spacious bedrooms, 2 full bathrooms, and a 3-car garage, this home is ideal for those seeking comfort, style, and convenience in one cohesive plan.
The striking exterior makes a lasting impression with its creative mix of wood, stone, and steel elements, blending rustic charm with contemporary elegance.
Step inside to a bright and open floor plan filled with natural light, thanks to numerous large windows throughout.
The heart of the home is the chef-inspired kitchen, featuring a massive island with seating for six—perfect for hosting gatherings or enjoying everyday meals.
A walk-in pantry, conveniently located just off the garage, ensures effortless grocery organization and kitchen prep.
The expansive great room is both cozy and impressive, complete with a large fireplace for year-round ambiance. The adjacent dining area offers sliding door access to the rear porch, making indoor-outdoor entertaining seamless and inviting.
Retreat to the luxurious main level primary suite, which features a spa-like bathroom with a soaking tub and generous walk-in closet space. An additional home office at the rear of the house provides the perfect work-from-home solution or quiet retreat.
Additional highlights include a well-appointed mudroom with extra storage, a spacious laundry room, and covered front and rear porches ideal for relaxing and enjoying the views.
This home is a perfect blend of traditional charm and modern amenities, designed to support a stylish yet practical lifestyle.
You May Also Like
Double-Story, 4-Bedroom Tradition At Its Best (Floor Plans)
The Braxton: Two-story house with a stunning Craftsman facade (Floor Plans)
3-Bedroom Barndo-Style House with Massive 4-Car Garage and 2 Lofts (Floor Plans)
3-Bedroom Narrow Modern Farmhouse with 2-Car Garage - 1939 Sq Ft (Floor Plans)
Double-Story, 3-Bedroom Rustic Cabin With Drive-Under Garage (Floor Plan)
Rustic Modern Farmhouse Under 1900 Square Feet with 3-Car Garage (Floor Plans)
Cabin House With 2 Bedrooms, 1 Bathroom & Outdoor Porches (Floor Plans)
4-Bedroom Mid-Century Modern Ranch House With Outdoor Kitchen (Floor Plan)
Double-Story, 3-Bedroom The Silo Rustic Farm House (Floor Plans)
Single-Story, 4-Bedroom Tiger Creek A (Floor Plans)
Merveille Vivante Small (Floor Plans)
1-Bedroom Tiny 511 Square Foot House with Front and Rear Porches (Floor Plans)
Single-Story, 2-Bedroom Cottage with Covered Vaulted Ceiling (Floor Plans)
Modern Farmhouse with a Game Room and a Bonus Room (Floor Plans)
3,000 Square Foot Transitional French Country House with 3-Car Garage (Floor Plans)
Double-Story, 2-Bedroom Barndominium-Style Carriage House (Floor Plans)
Shingle Style Home with Lighthouse and Upper Level Bonus Room (Floor Plans)
4-Bedroom The Thurman Modern Ranch Farmhouse (Floor Plans)
Country Escape with Optional Finished Lower Level (Floor Plans)
4-Bedroom The Paxton: Two Master Suites (Floor Plans)
Luxurious Lodge-Like Living (Floor Plans)
Mountain Lodge with Views (Floor Plans)
Single-Story, 4-Bedroom Table Rock (Floor Plans)
4-Bedroom Southern House with Home Office and a Separate Study (Floor Plans)
Double-Story, 3-Bedroom Modern Cabin with Window-Filled Rear (Floor Plan)
3-Bedroom True Log Home Under 1,600 Square Feet with Loft and Breezeway-Attached Garage (Floor Plans...
Single-Story, 3-Bedroom Mountain Craftsman House with Outdoor Entertaining and Expansion (Floor Plan...
Double-Story, 2-Bedroom Modern Barndominium-Style House with Two-Story Great Room (Floor Plans)
Single-Story, 4-Bedroom 1,719 Sq. Ft. Country Home with 9-Foot Ceilings (Floor Plans)
4-Bedroom, Luxury House with Interior Photographs (Floor Plans)
3-Bedroom Narrow Modern Farmhouse with Upside Down Floor - 1451 Sq Ft (Floor Plans)
3-Bedroom Acadian-Style Home with High Ceilings (Floor Plans)
3-Bedroom Southern House with Dual Closets - 2763 Sq Ft (Floor Plans)
Double-Story, 3-Bedroom Cumberland Modern Farmhouse-Style House (Floor Plans)
3-Bedroom Charming One-Story Country House with Split Bedroom Layout and Vaulted Great Room (Floor P...
3-Car Garage with Vestibule with Half Bath and Storage Above - 1033 Sq Ft (Floor Plans)



























